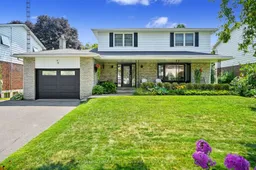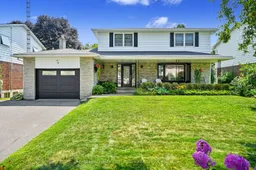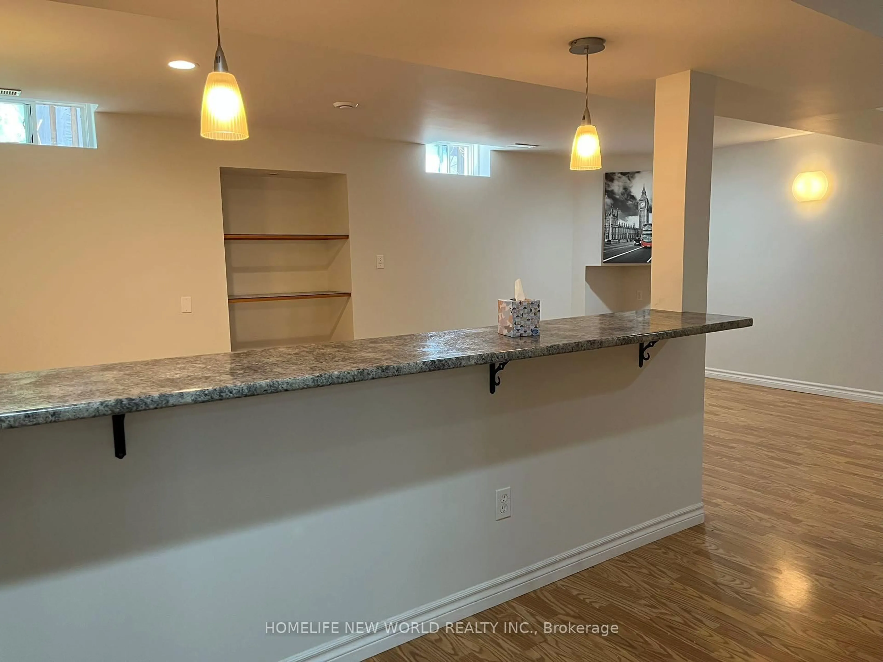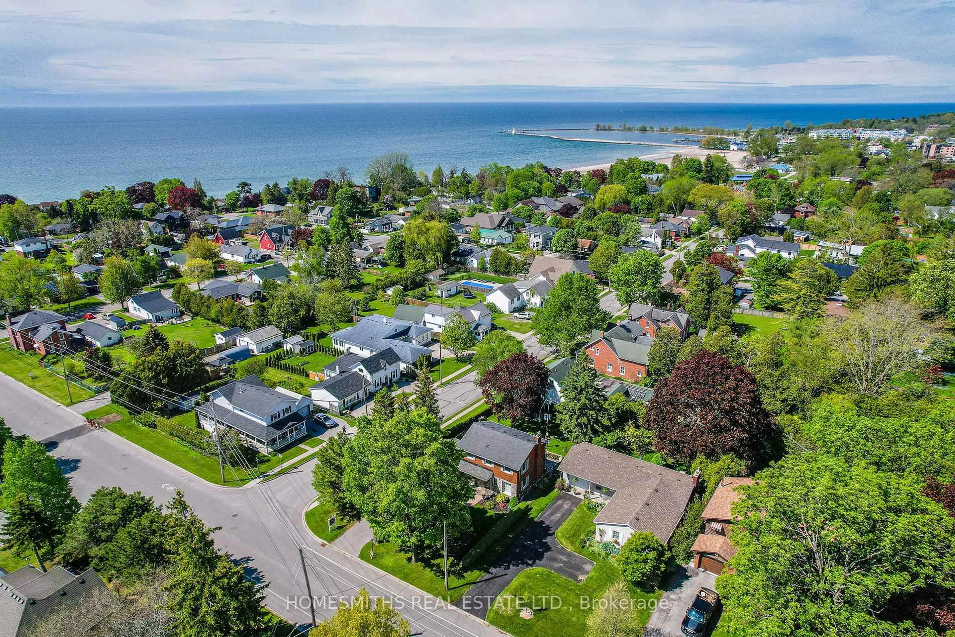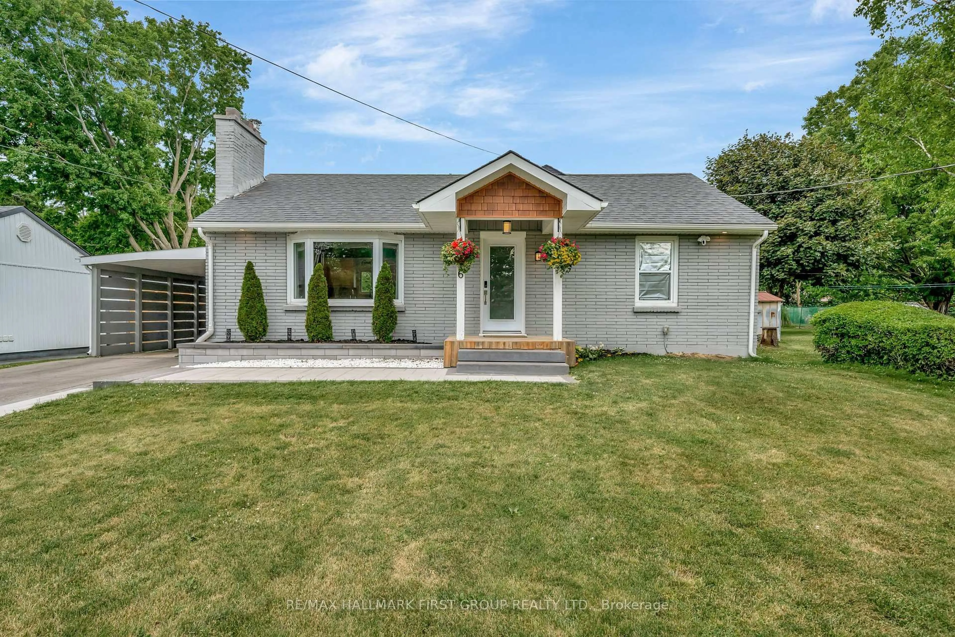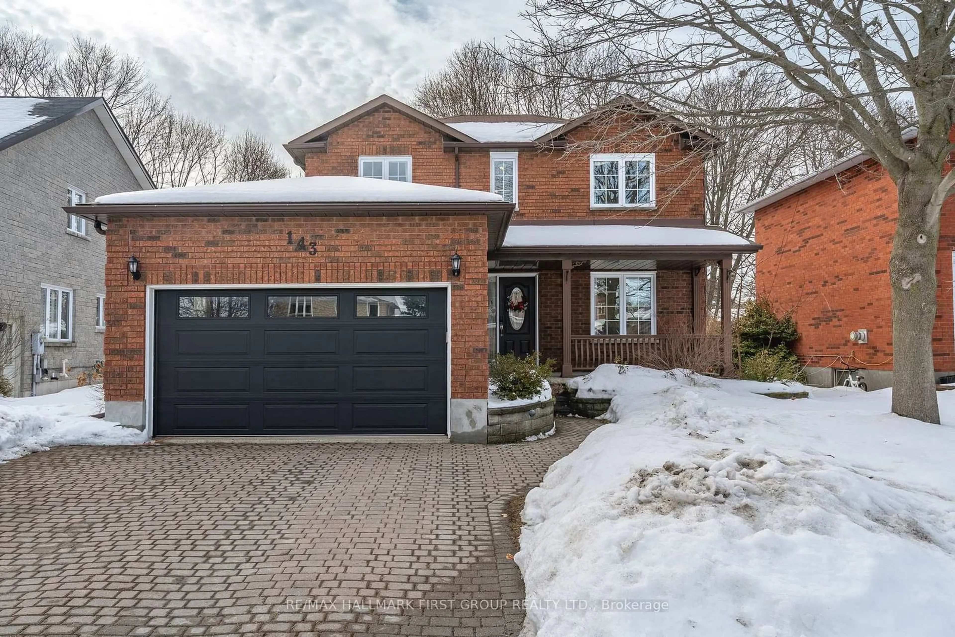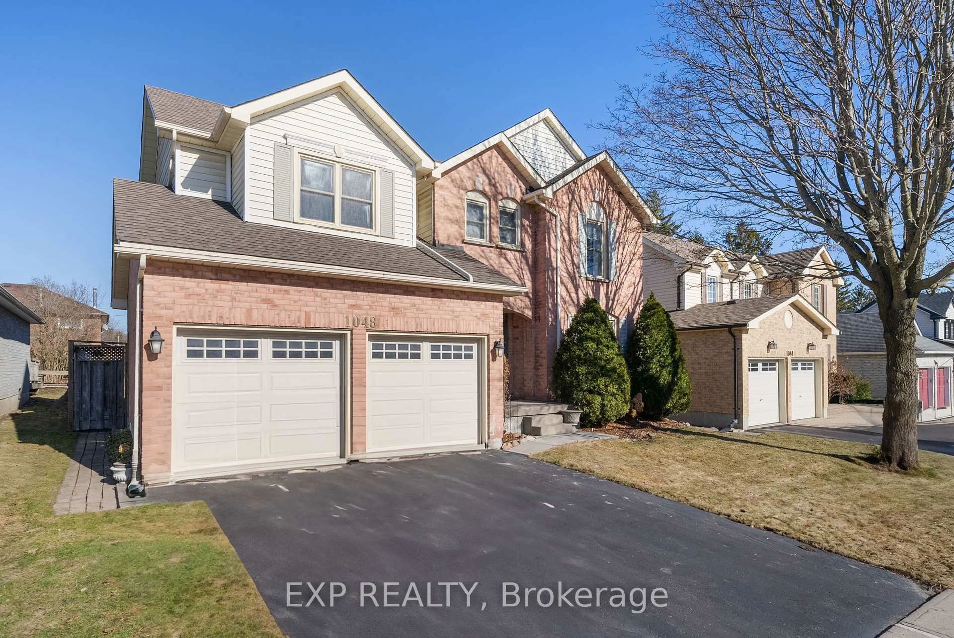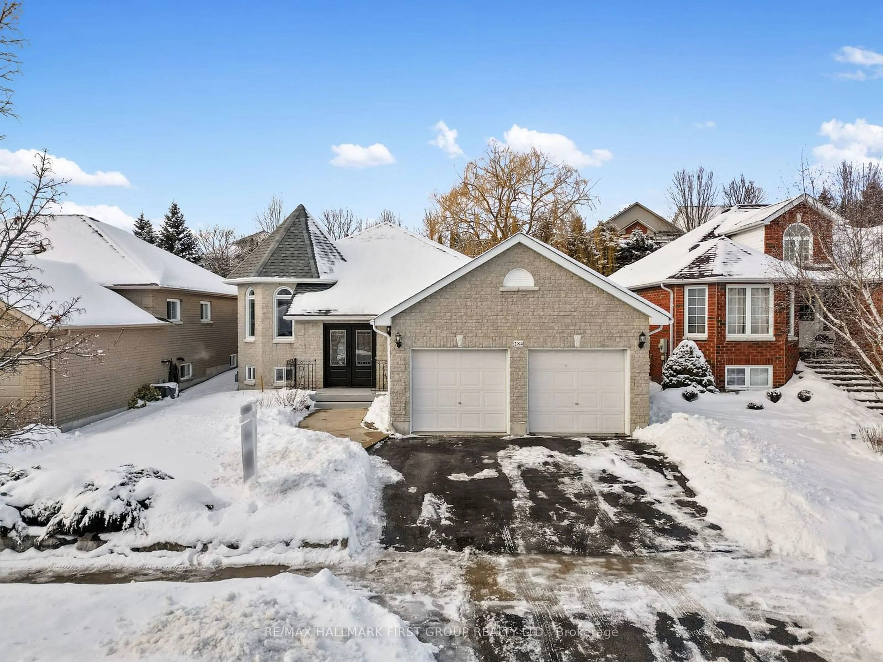Discover the perfect blend of beachside tranquillity and suburban convenience, nestled in the picturesque lakeside community of Cobourg on an extra-wide 62 lot. Location is everything, and this home delivers in spades. Just a short stroll from scenic walking trails and the beach, you'll enjoy seasonal lake views and the vibrant life of a nature lovers' paradise. Step inside to find a home where pride of ownership is evident in every detail. The recently renovated kitchen dazzles with granite countertops, a custom backsplash, and a walkout to the deck and backyard. The living room features updated engineered hardwood flooring throughout and an oversized window, allowing ample natural light to flow in. The family room, a cozy haven for relaxation, also features a walkout to the expansive deck and backyard oasis, seamlessly blending indoor and outdoor living. Upstairs, the primary bedroom boasts double closets for ample storage & three additional spacious bedrooms. A full bathroom completes this level with convenience and style. The finished basement adds even more living space, with a spacious rec room perfect for family gatherings. You'll also find a luxurious bathroom with heated floors and a sauna equipped with a 7kW electric sauna heater, compatible with water and essential oils for a steaming experience. The large, fenced backyard is an entertainer's dream. With mature trees, abundant flower beds, and planter boxes, this outdoor space offers a tranquil setting. Enjoy gatherings on the two-level deck, perfect for summer barbecues. The backyard offers a peaceful escape where you can relax, recharge, and soak in the natural beauty. Whether sipping your morning coffee or enjoying a sunset, this backyard is your private sanctuary. For hobbyists, the dream garage is a standout feature. Equipped with Swisstrax floors, hot and cold water, heating and A.C., an insulated overhead door, LED lighting, and separate circuits, it offers both functionality & impressive storage!
Inclusions: Embrace this remarkable property's beach vibes and nature-filled ambiance. It's more than just a home; it's a lifestyle. Don't miss the chance to make it yours.
