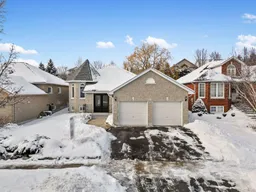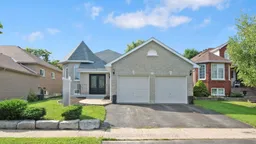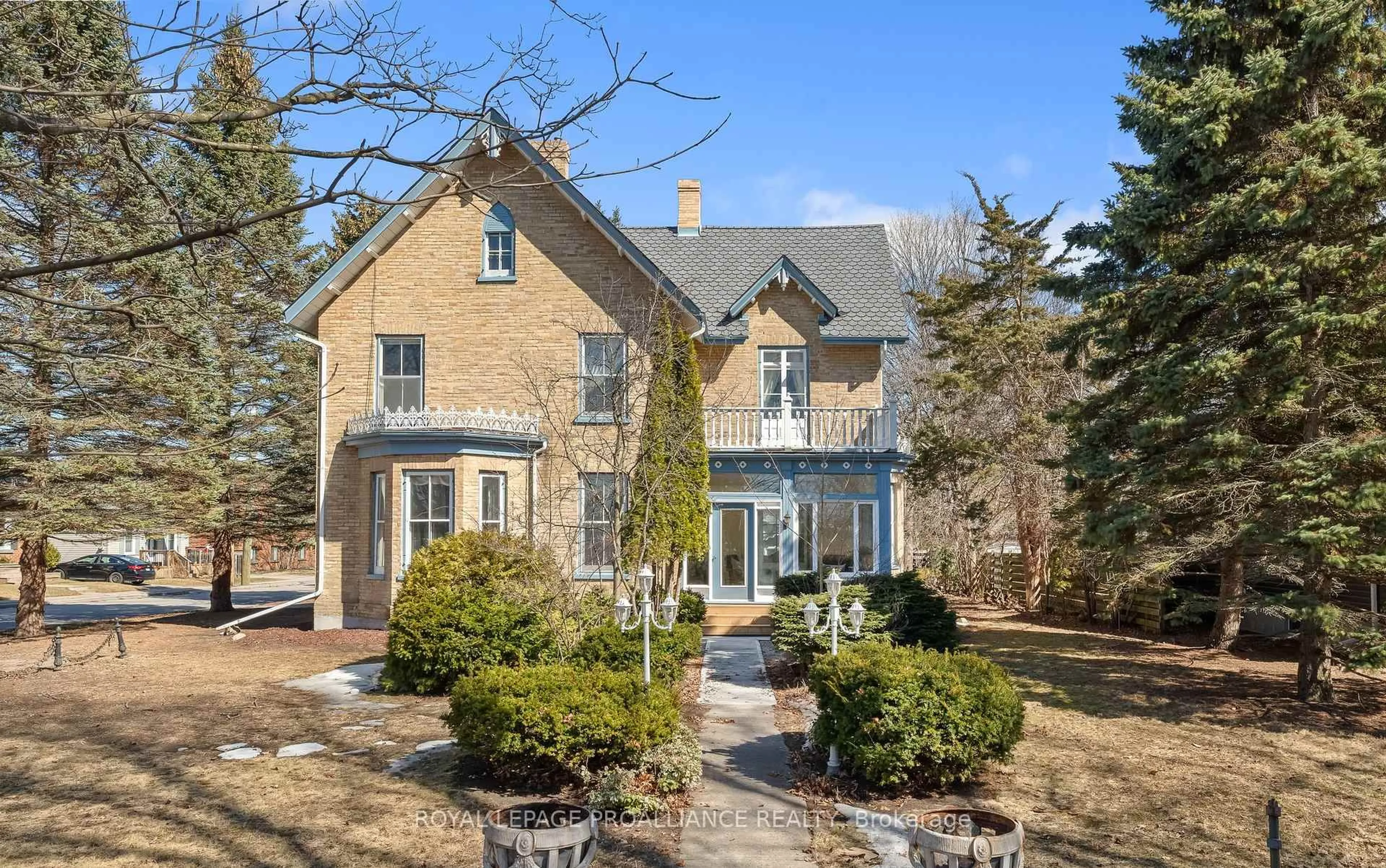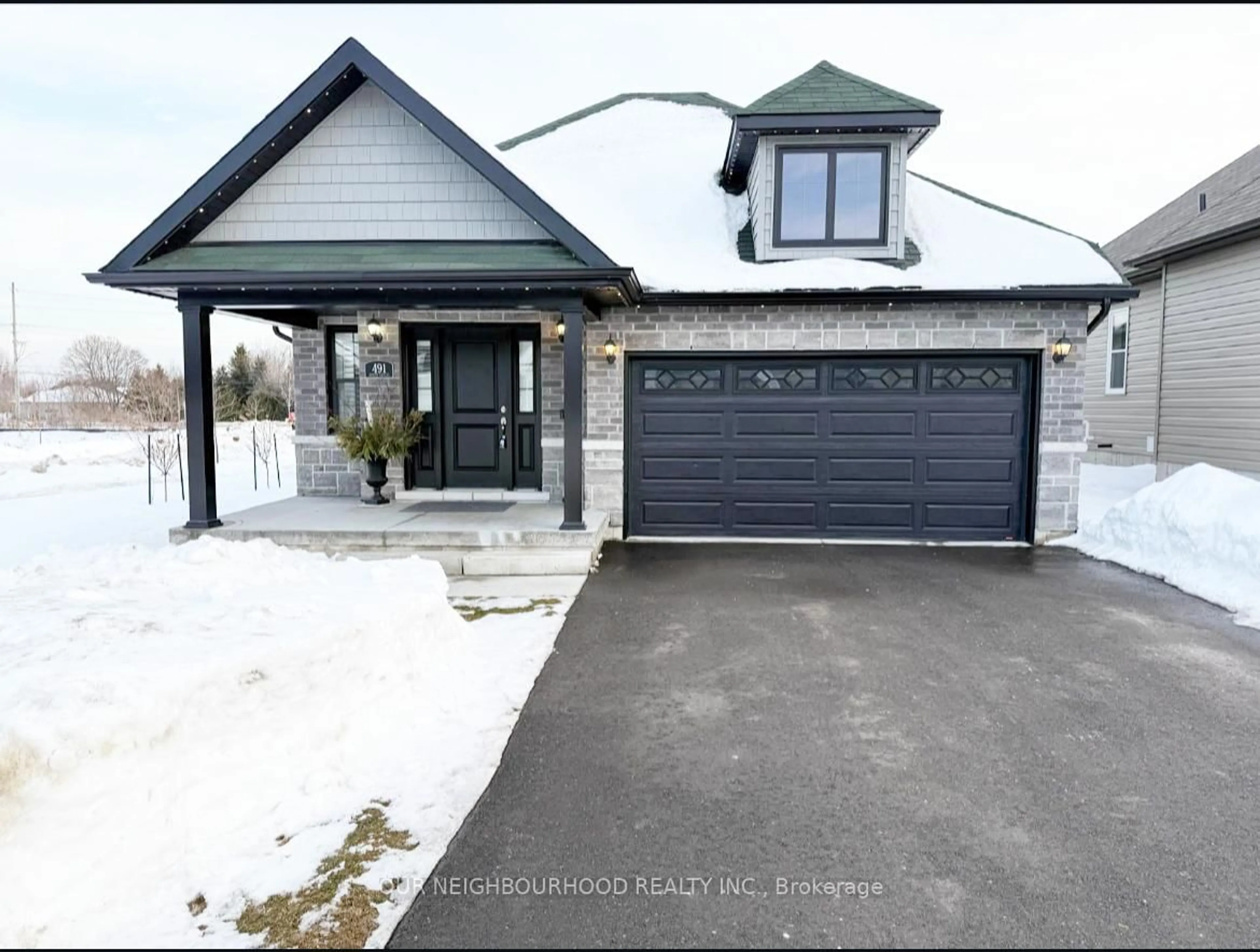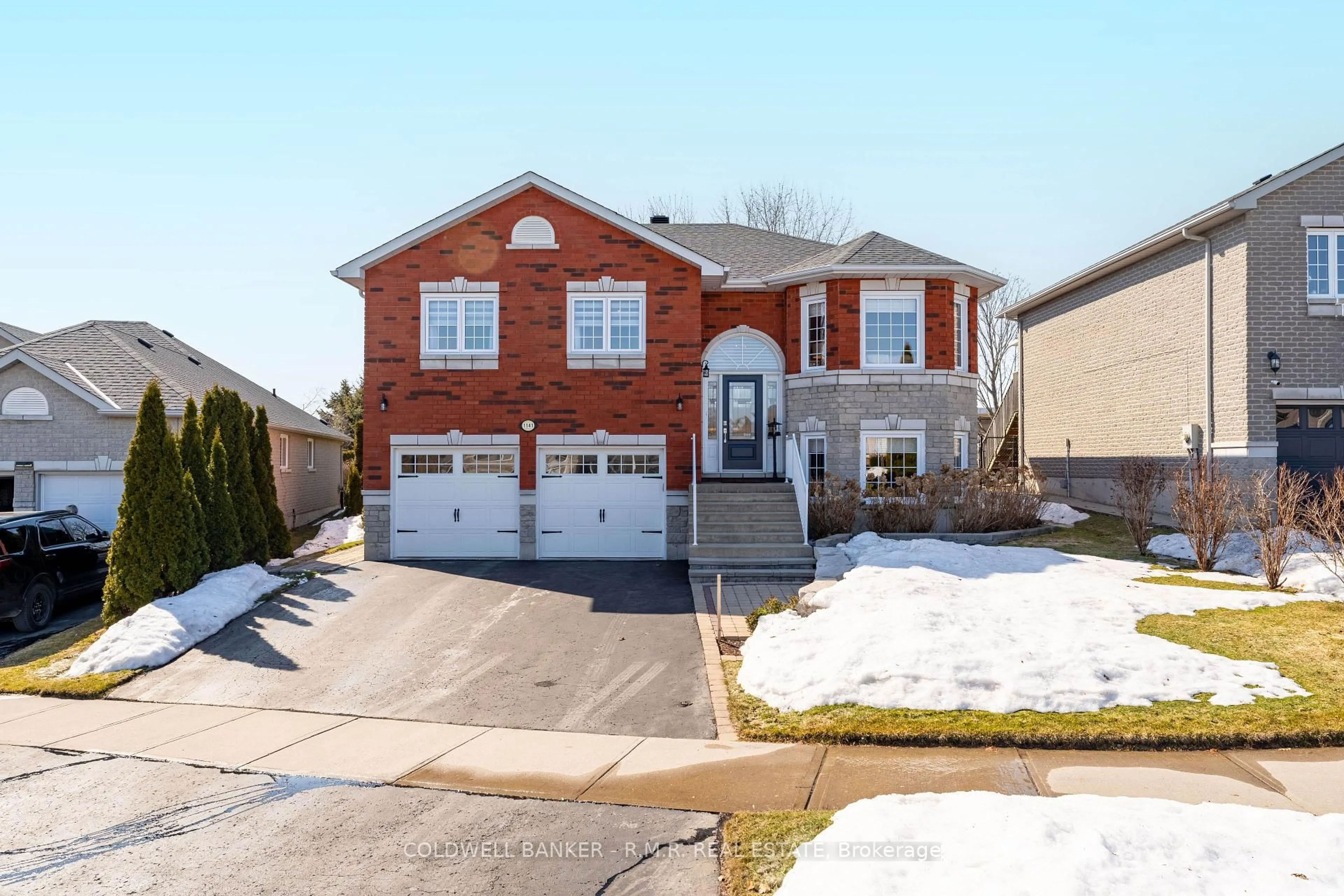Situated in Cobourg's highly sought-after Parkview Hills neighbourhood, this meticulously maintained brick bungalow blends timeless elegance with modern updates. Freshly painted throughout and featuring newly installed high-efficiency windows, this home is move-in ready. Step inside to a spacious open foyer connecting to the attached garage. The bright and airy living room is a showstopper with its unique vaulted ceiling, rich hardwood floors, and the flexibility to accommodate a formal dining area. The adjacent kitchen and dining space offer an ideal layout for everyday living and entertaining, featuring ample counter and cabinet space, a coffee bar, built-in appliances, and a charming beadboard backsplash. A walkout to the backyard makes summer BBQs and al fresco dining effortless. The main floor is home to a tranquil primary retreat with a walk-in closet and a full ensuite. Two additional bedrooms and a stylishly appointed bathroom complete the level. The lower level extends the living space with a cozy rec room, two guest rooms, a dedicated office, and a finished laundry room. Outside, a fully fenced yard provides privacy, while a spacious deck with a gazebo and tiered landscaping filled with mature perennials and trees create a serene outdoor escape. Located just steps from St. Mary's High School and moments from local amenities with direct access to the 401, this home offers the perfect blend of convenience and luxury.
Inclusions: Fridge x2, Stove, Dishwasher, Washer, Dryer, all electric light fixtures, all window coverings, gazebo (as is).
