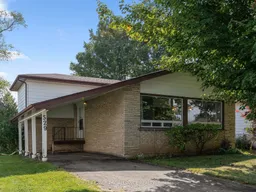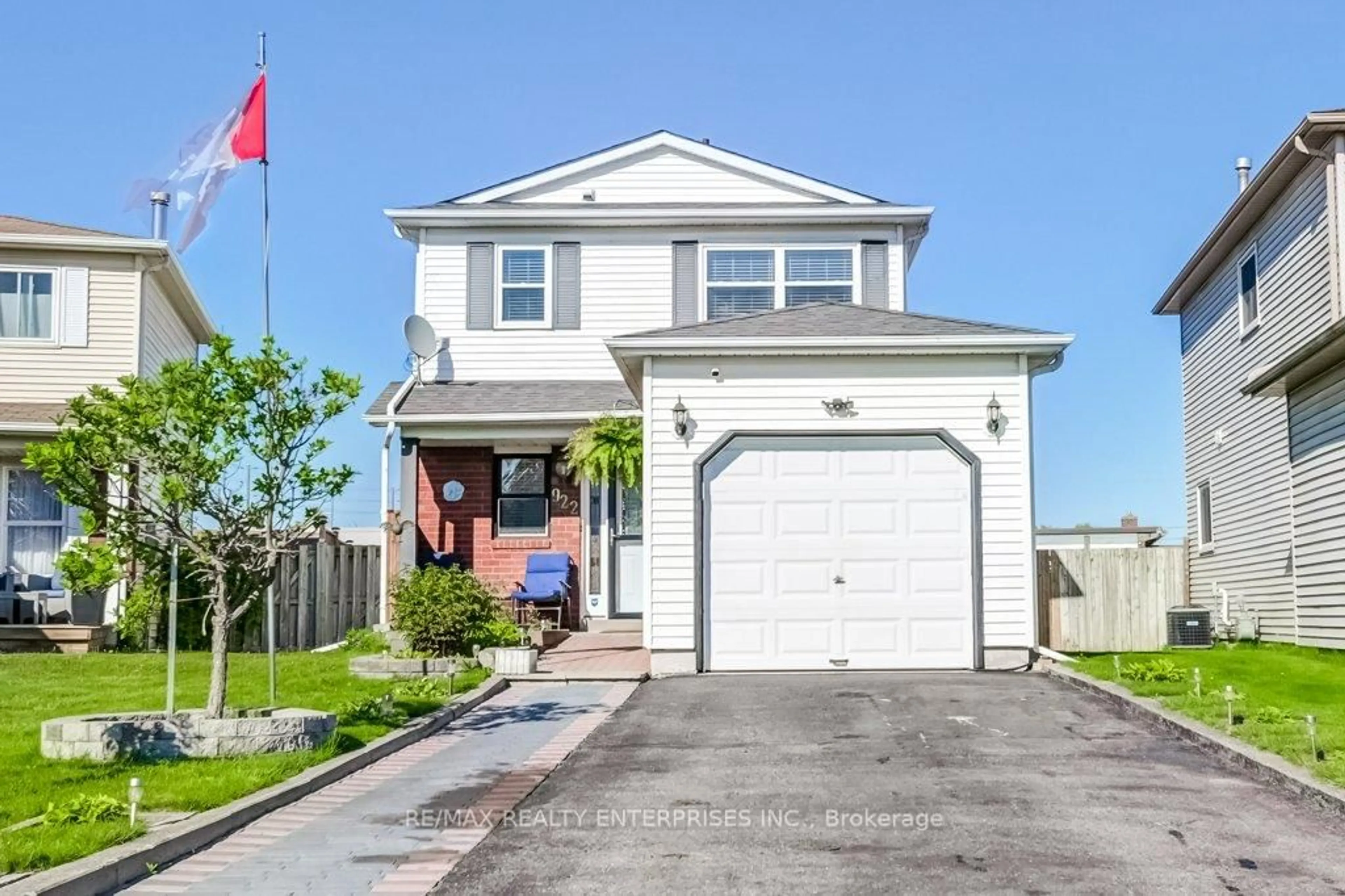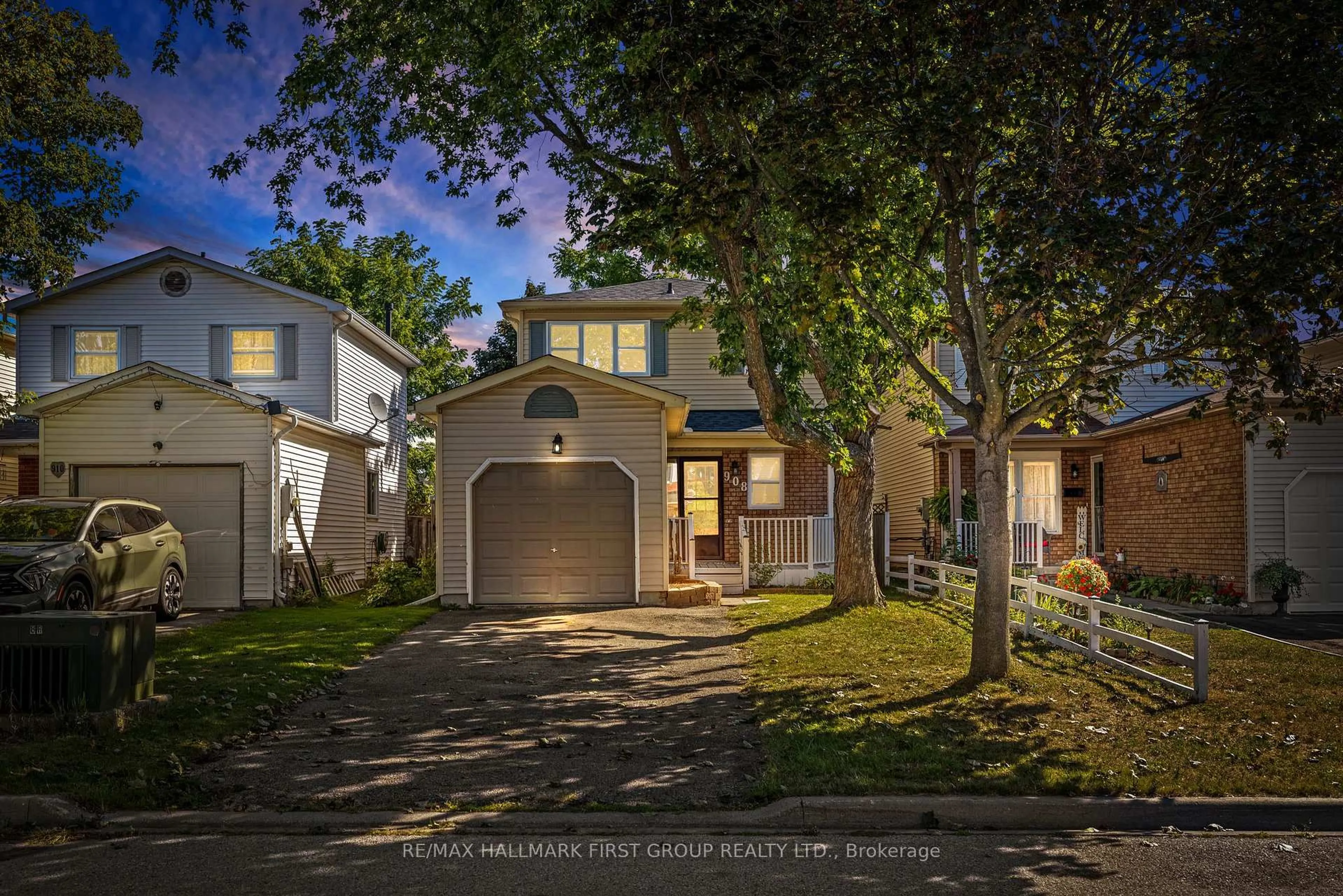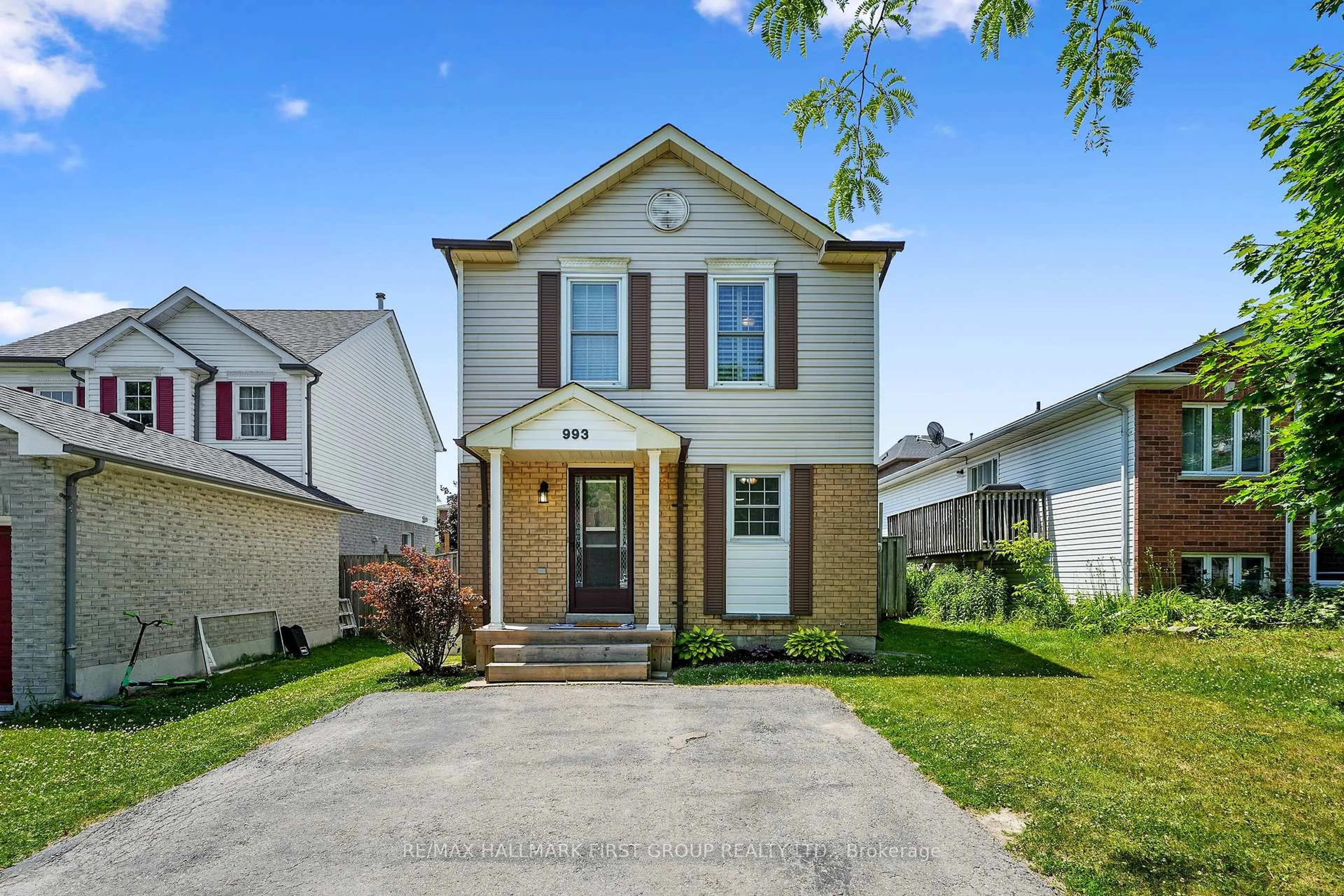Welcome to 529 Carlisle Street, a well-kept 4 level back-split with loads of potential in a sought-after neighbourhood. Offering 3+1 bed and 1.5 baths, this home provides plenty of space and flexibility for first-time buyers, growing families, or anyone looking to add their own touches.The main floor features a bright living room with a large picture window and hardwood floors (currently under carpet in some areas), flowing into the dining space and functional kitchen. Upstairs, youll find three bedrooms and a full bath, while the lower level offers a family room with walk-out access to the backyard, a fourth bedroom or office, and a convenient powder room.The basement provides laundry, storage, and a workshop area, giving you additional space to work with. Recent updates include a new furnace, central air conditioner, and hot water tank, ensuring comfort and peace of mind.Set on a mature lot with a fenced backyard and patio area, this home is within walking distance of schools, the hospital, shopping, and quick access to the 401. With solid bones and excellent location, its a great opportunity for those ready to make it their own.
Inclusions: All Electrical stove, Refrigerator, washer, dryer, dishwasher, shed, light fixtures. central vacuum (as is)
 42
42





