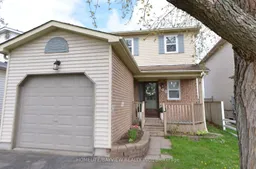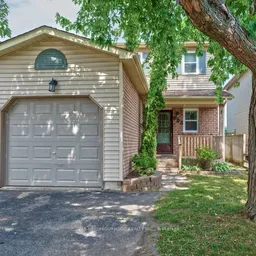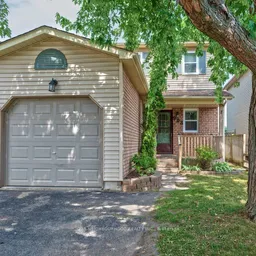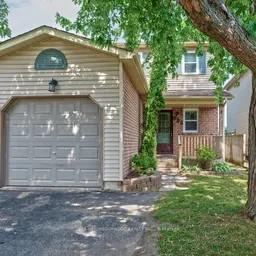Welcome to 908 Fairbanks Road a delightful detached two-storey 3 bedroom/2 bathroom home tucked away in one of Cobourg's most desirable, family-friendly neighbourhoods. Offering the perfect blend of comfort and convenience, this property is just minutes from schools, shopping, the Cobourg Dog Park, and the vibrant downtown waterfront, with easy access to Highway 401 and the Cobourg VIA Rail station. The main level showcases a bright and spacious open-concept layout with gleaming hardwood floors and is designed for both everyday living and entertaining. Oversized windows fill the home with natural light, while the dining and living areas flow seamlessly together, featuring a cozy fireplace and a walkout to the backyard. The newly updated white kitchen is equipped with sleek stainless steel appliances and a charming breakfast nook the perfect spot for casual meals. Fresh paint (2025), and new light fixtures on the main and upper floors add a clean, move-in ready finish. Upstairs, you'll find three generously sized bedrooms, each with large closets and updated flooring. The upper level bathroom is beautifully renovated and highlighted by modern marble accents. The finished basement extends the living space, offering endless flexibility for a recreation room, home office, or personal gym. Step outside to enjoy a fully fenced backyard, ideal for outdoor living, entertaining, and family fun. Further updates include shingles (2025), furnace (approximately 2021). With its stylish updates, sun-filled living spaces, and unbeatable location, 908 Fairbanks Road is the perfect place to call home.
Inclusions: Fridge, Stove, Dishwasher, Clothing Washer







