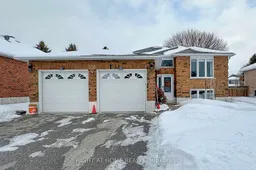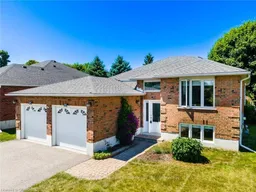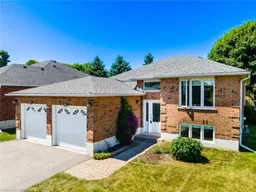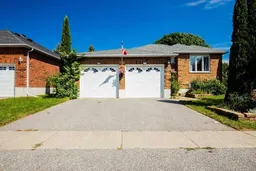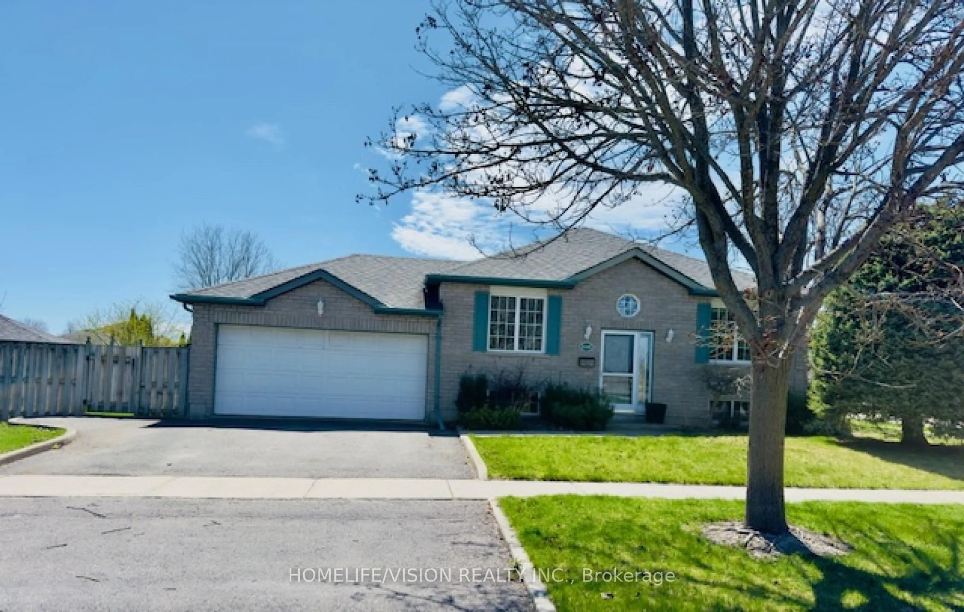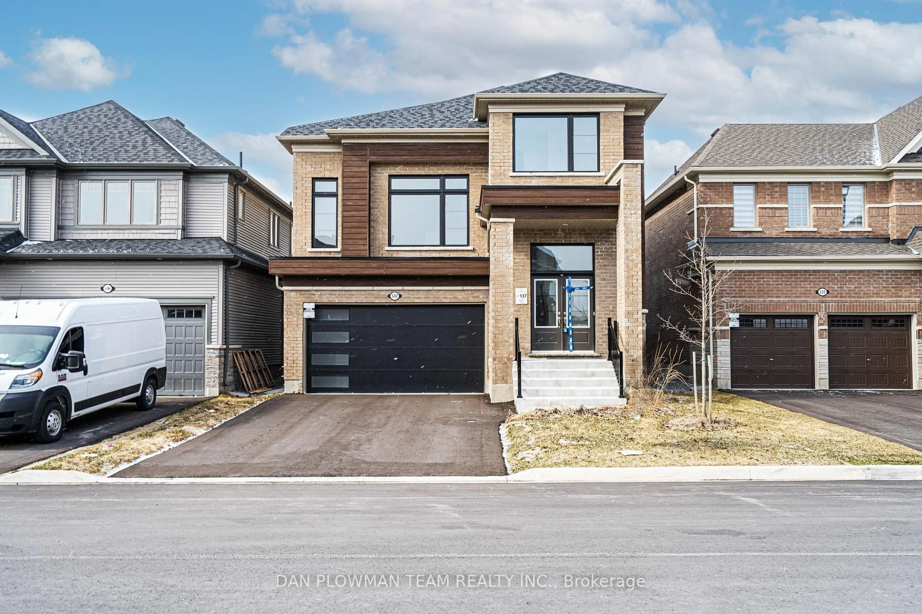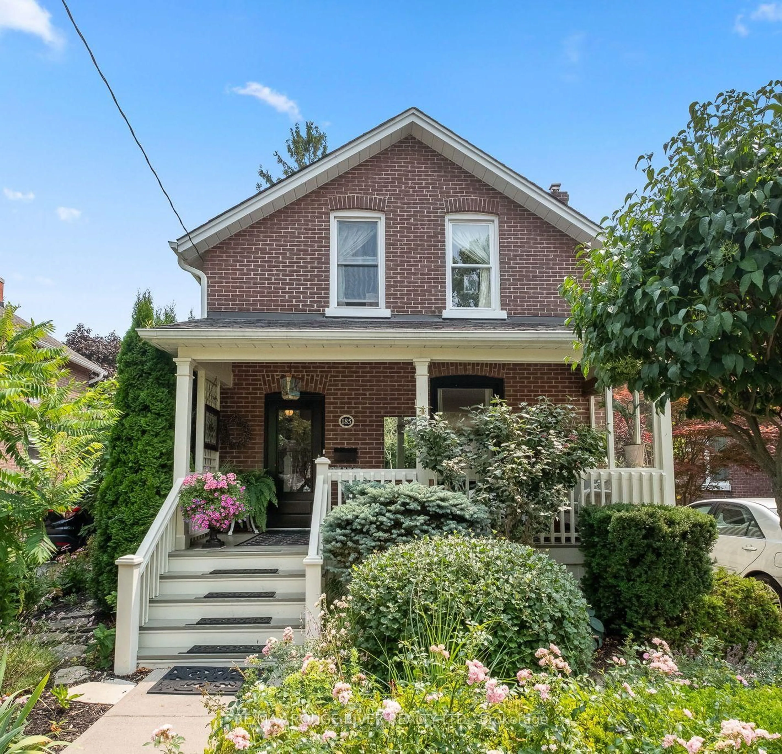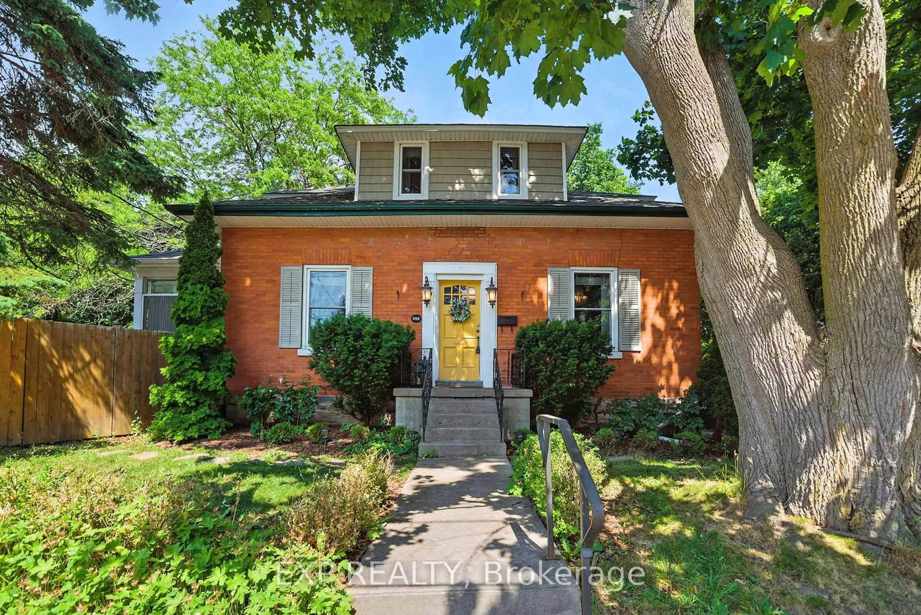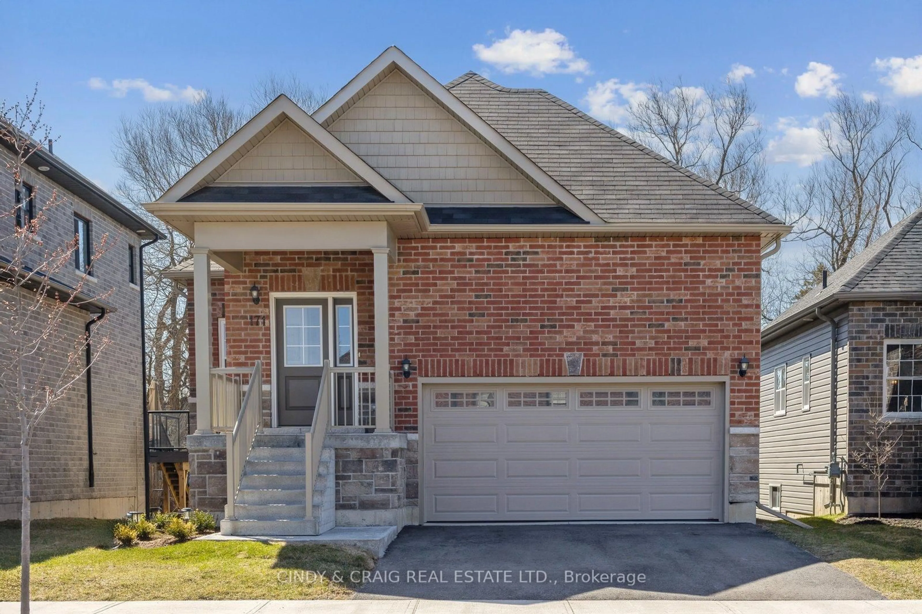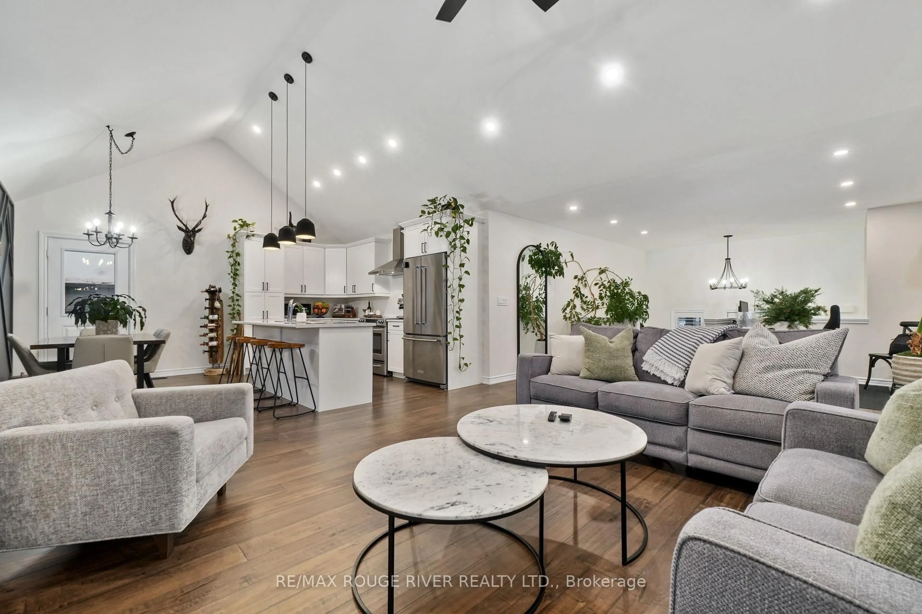Nestled in the heart of beautiful Cobourg, this charming fully detached all brick home offers the perfect blend of comfort, style, and convenience. Whether you're a first-time buyer, downsizing or looking for a cozy family home, this property checks all the boxes! Located in a family friendly neighbourhood in Cobourgs east end, this beautifully updated home offers 2+2 bedrooms, kitchen with granite countertops, stainless steel appliances with a walkout to the private backyard & patio area. The finished basements offers 2 additional bedrooms with a bonus family room! Lots of space for guests AND a home office! The entire main floor has been updated in the past 2 years including new flooring, fresh paint, new baseboard & trim, new solid core doors, staircase with metal handrail, lighting, bathroom (2025), all new blown-in insulation in attic & garage. Plenty of parking in the double wide driveway along with the 2 car INSULATED & HEATED garage. Perfect for workshop. Right across the street from Fitzhugh Park, minutes to Cobourg Beach, close to shops & restaurants, easy access to 401. This beautiful home wont last long, schedule your showing before its gone!
Inclusions: Stainless Steel Stove, S/S Fridge, S/S Dishwasher, S/S Microwave, Window Coverings, Light Fixtures, All Curtain Rods, Garage Door Opener with 2 remotes, Shed.
