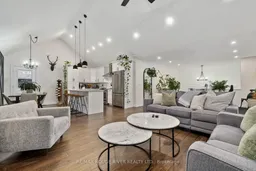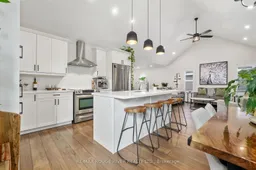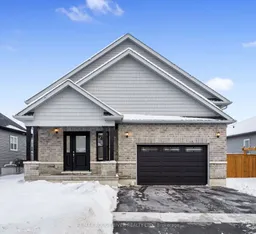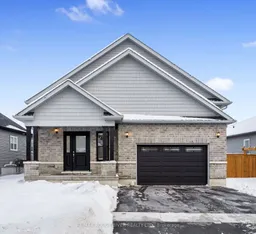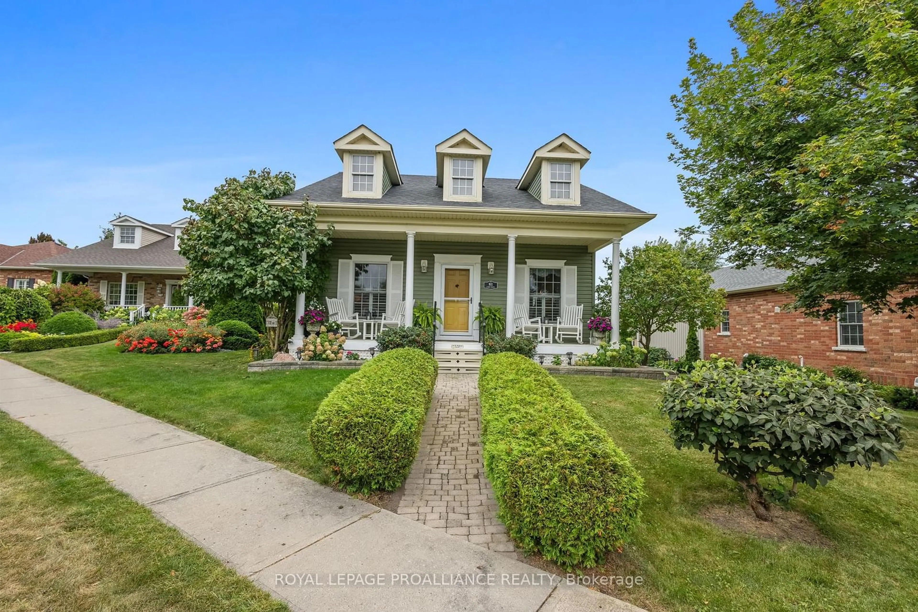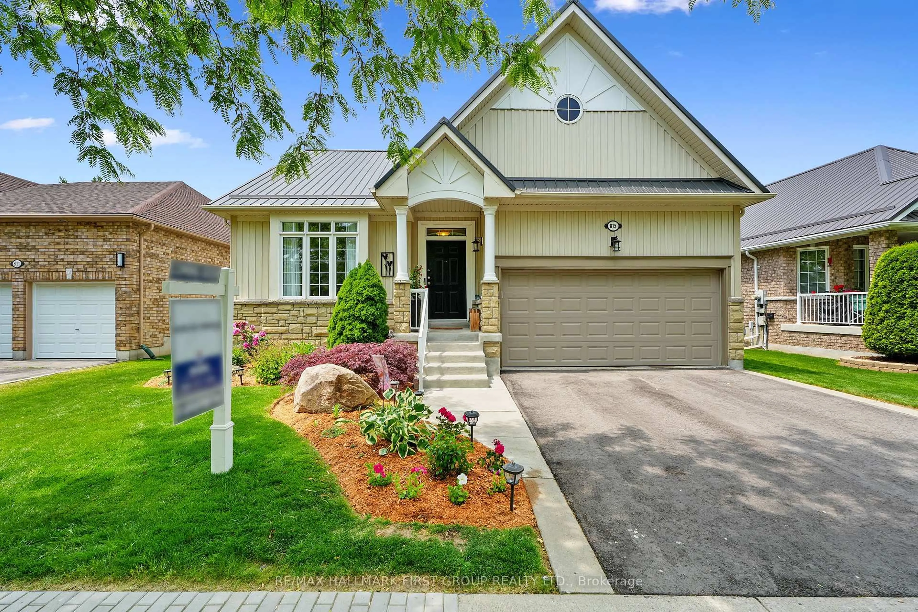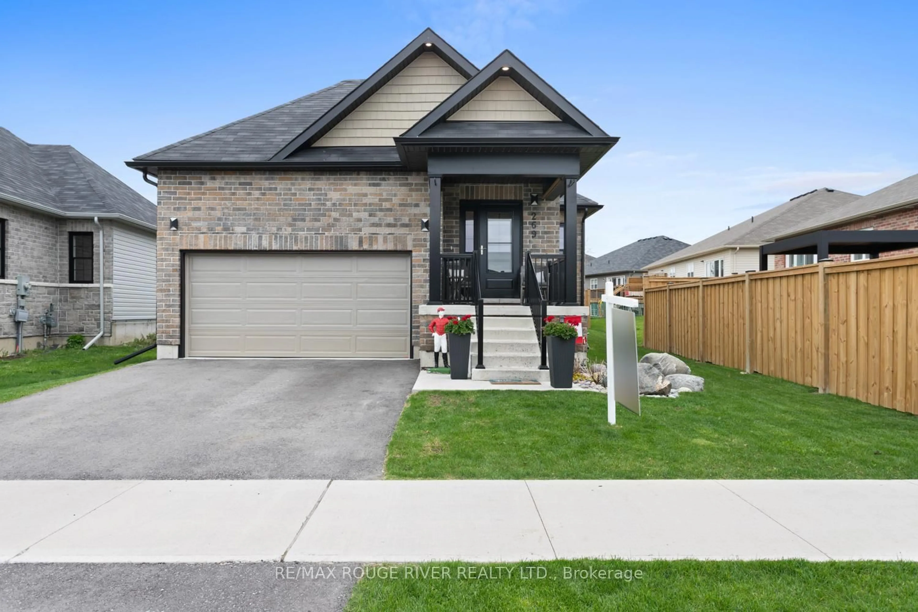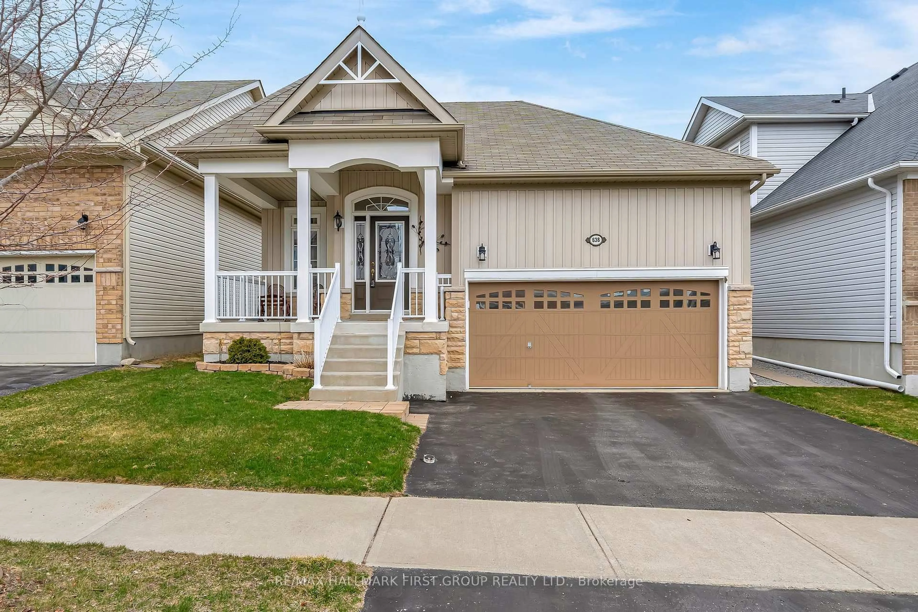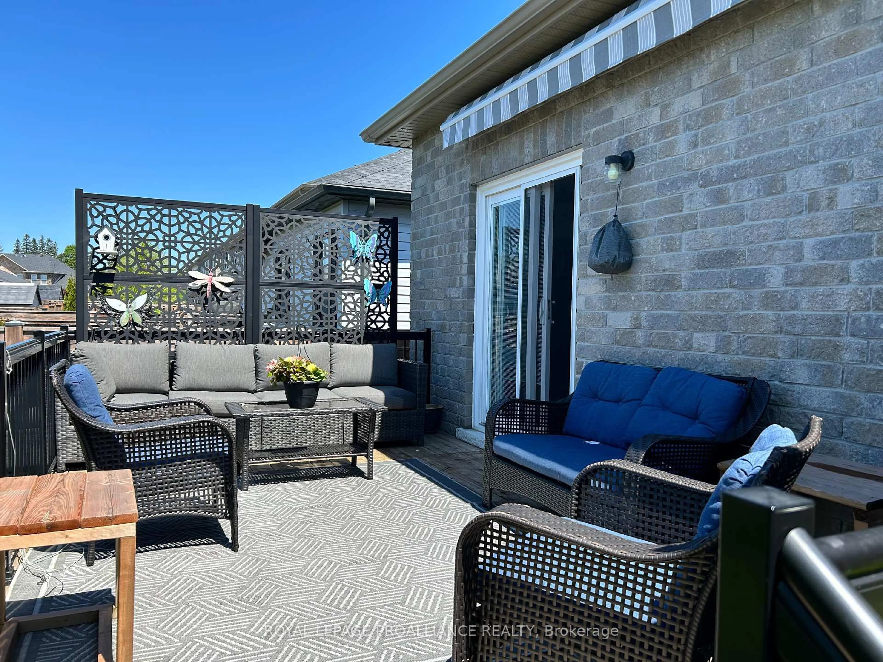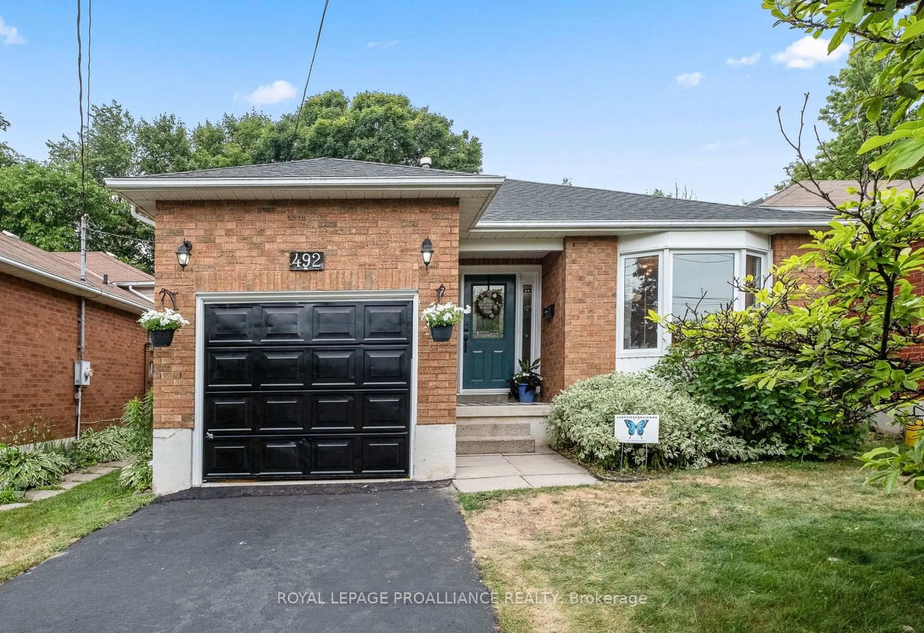Like-new one level living in the coveted Cobourg neighbourhood of East Village. Move in worry free, in this a beautifully executed bungalow by local award winning builder, Stalwood Homes. Featuring upgrades galore and soaring vaulted ceilings in the open concept living room and kitchen, walk out to an outdoor entertaining paradise with a fenced yard, and professionally designed and built deck/outdoor kitchen. The main floor laundry, large entryway with ample storage, direct garage access, and beautiful gas fireplace are sure to impress. The unfinished basement with high ceilings, big windows and plumbing rough ins is a nice to have for hobbies, storage or future potential to double your living space! Bike to the famed Cobourg beach, walk the vibrant downtown, and live in the heart of this family-friendly area close to schools, churches, and all the amenities you'd need for the ultimate Cobourg lifestyle. Upgrades include: 2025 Quartz countertop in kitchen, 2024 deck/fence, California shutters, vaulted ceiling in main living area, skylight in washroom, pot lights on dimmer, insulated garage and garage door, Napoleon gas insert fireplace, custom roofed gazebo with 2 inch maple epoxy countertop and custom mitred wood, in deck dimmable lighting, man door in garage with access to backyard, and 1.5 garage size.
Inclusions: All ELFs, fridge in kitchen, bar fridge back deck, stove, washer, dryer, dishwasher, 1garage remote control, California shutters, all window coverings, garage shelving ,hot water heater, furnace.
