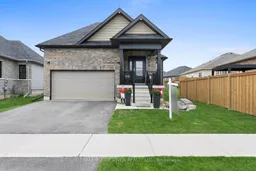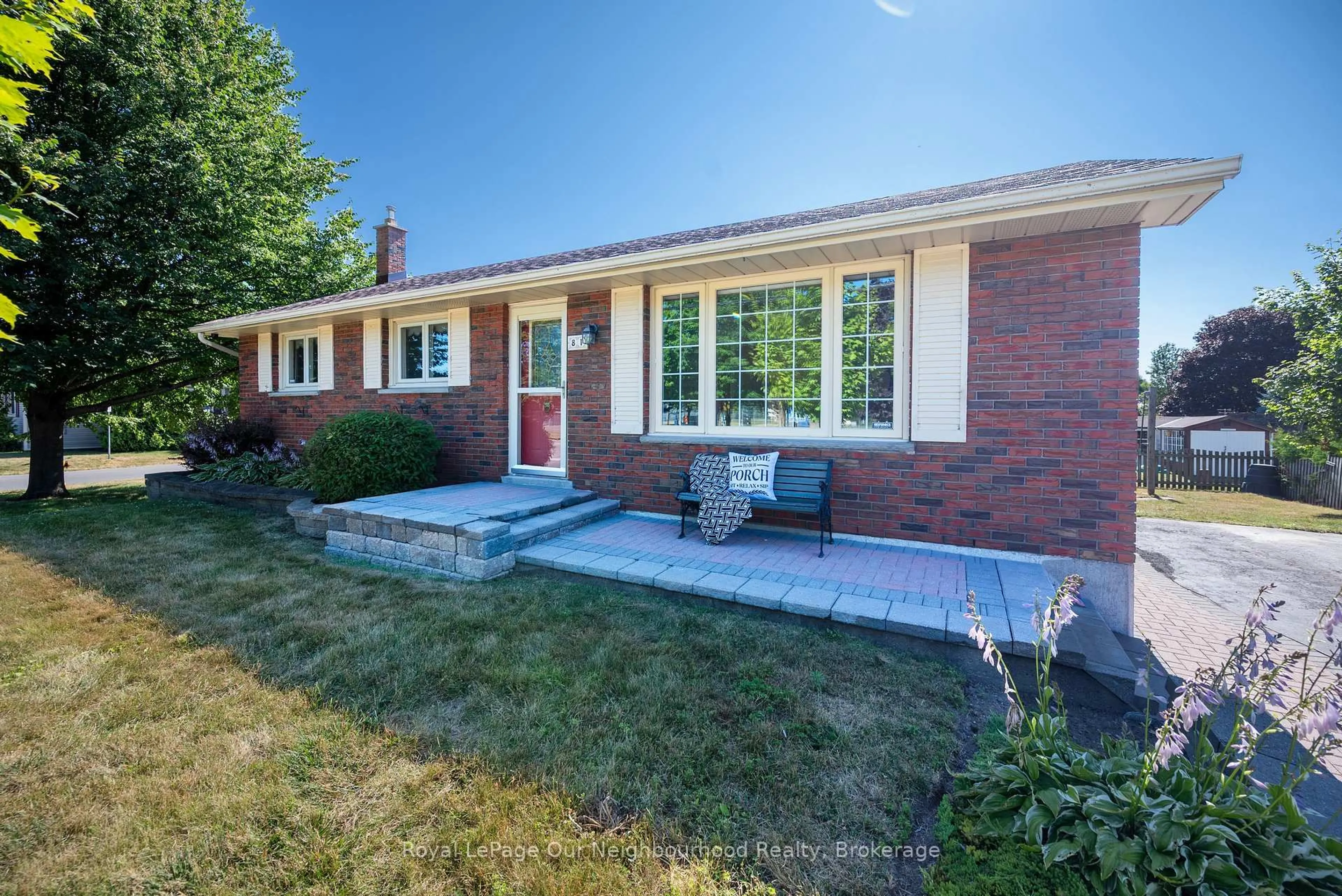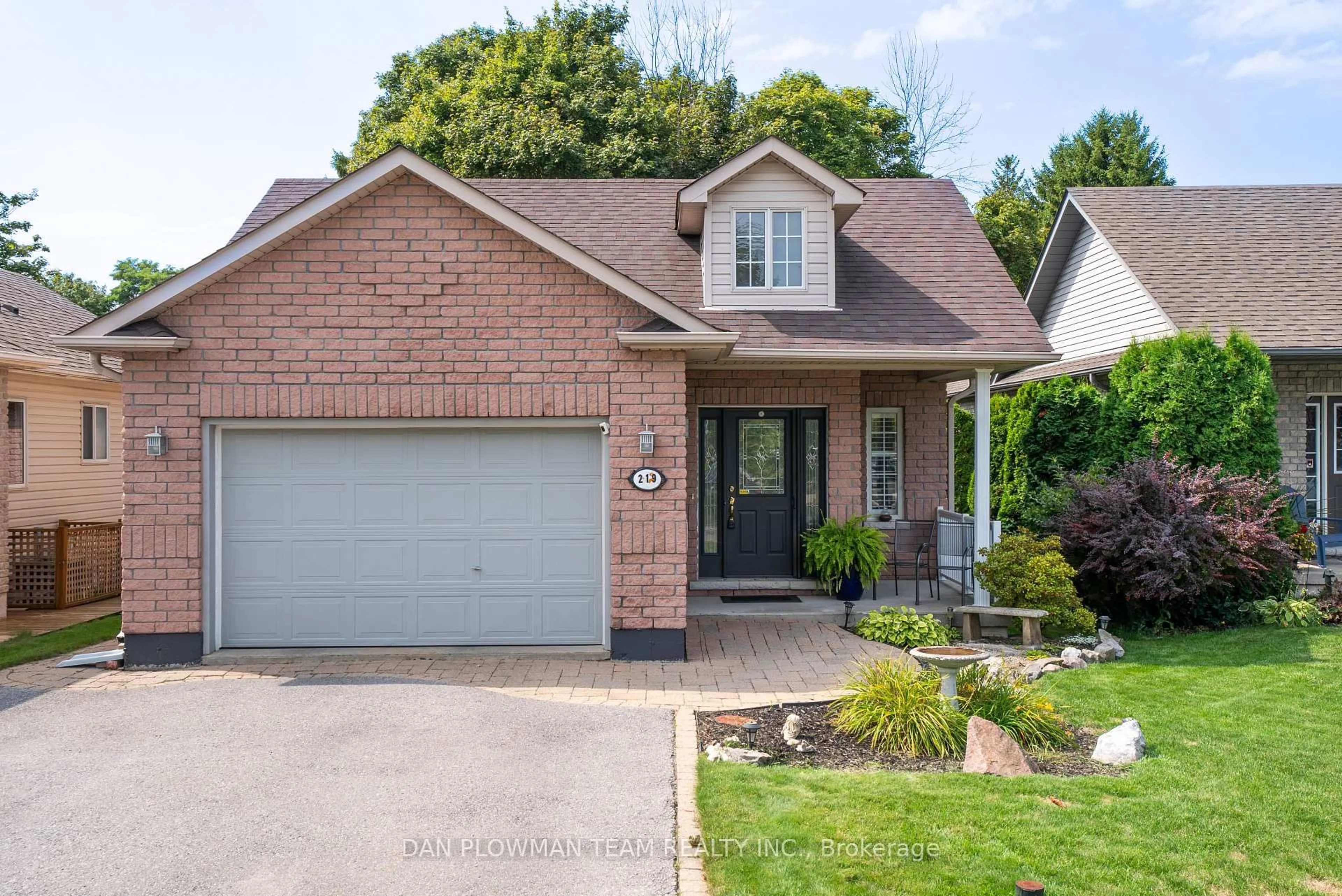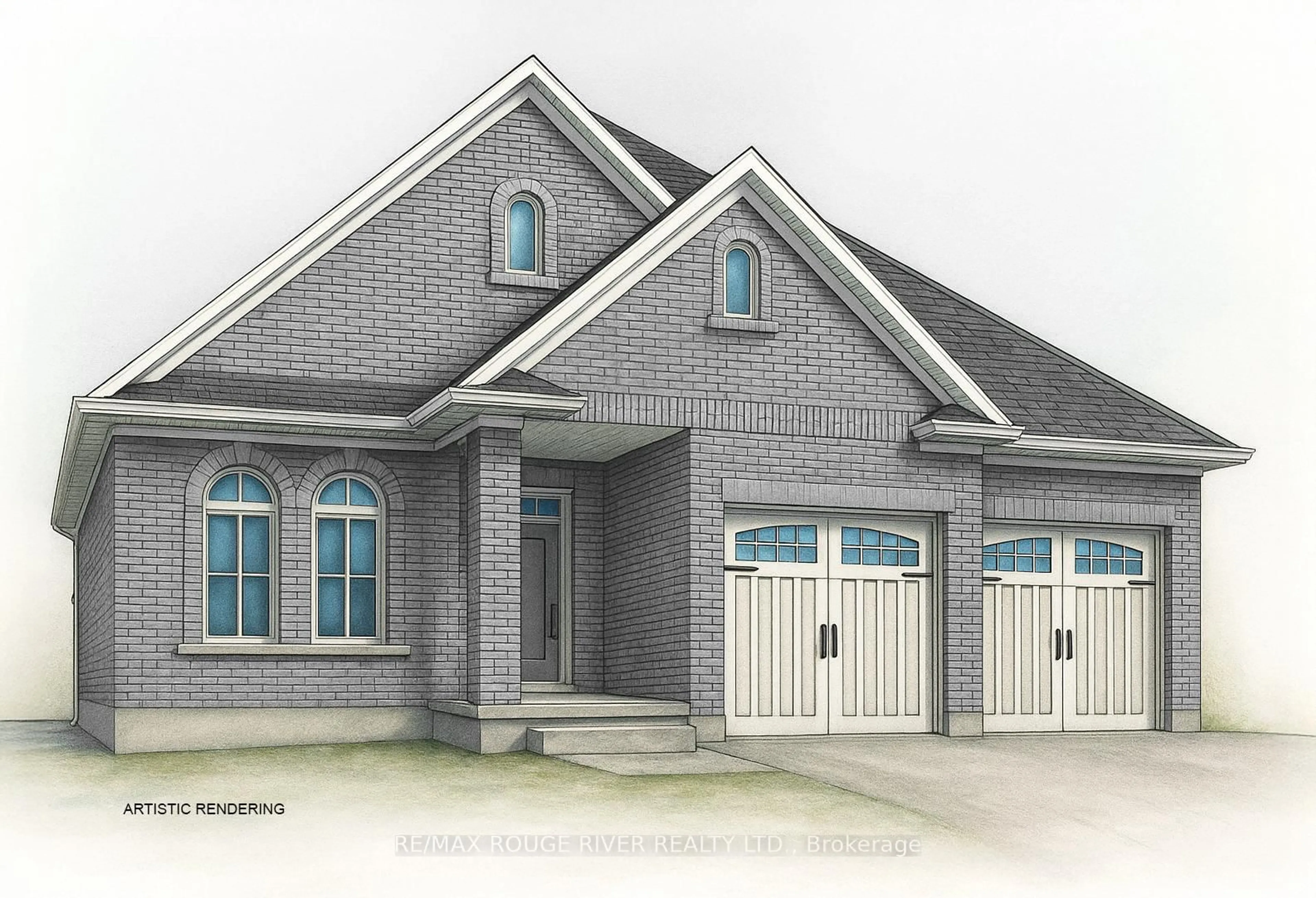Welcome to this beautifully upgraded 2-bedroom, 2-bath bungalow nestled on a premium lot in the highly desirable East Village. Enjoy your own private backyard oasis, featuring a custom 30' x 12' oversized deck with privacy screen and glass panelsperfectly framing serene views of the mature trees, and perennial gardens.Inside, the chefs kitchen is a true standout with quartz countertops, upgraded cabinetry with under-cabinet lighting, stainless steel appliances, and a spacious custom pantry. The open-concept living room offers a warm and inviting atmosphere, highlighted by a striking gas fireplace with a custom mantel, modern light fixtures, pot lights, and a remote-controlled ceiling fan. The main floor features upgraded laminate and ceramic flooring throughout, blending style and durability.The primary suite includes a walk-in closet and a beautifully tiled ensuite with a quartz vanity, while the second bathroom mirrors the same high-end finishes. Significant dollars have been spent on builder upgrades, including sleek black exterior window trim, egress basement windows, and more. The basement offers unlimited potential, with rough-ins already in place for a bathroom and wet barideal for creating additional living space, a guest suite, or an entertainment zone.This is a rare opportunity to own a thoughtfully designed home that blends luxury, nature, and future flexibility.
Inclusions: Stove, Dishwasher, Fridge, Washer, Dryer, HRV, Window Coverings
 46
46





