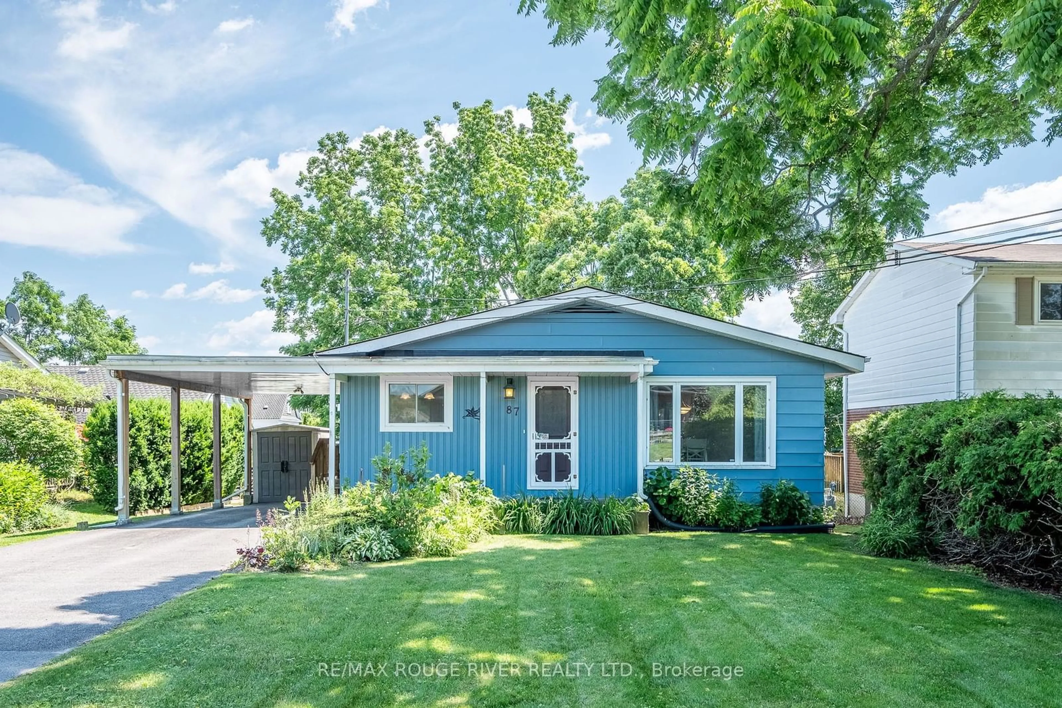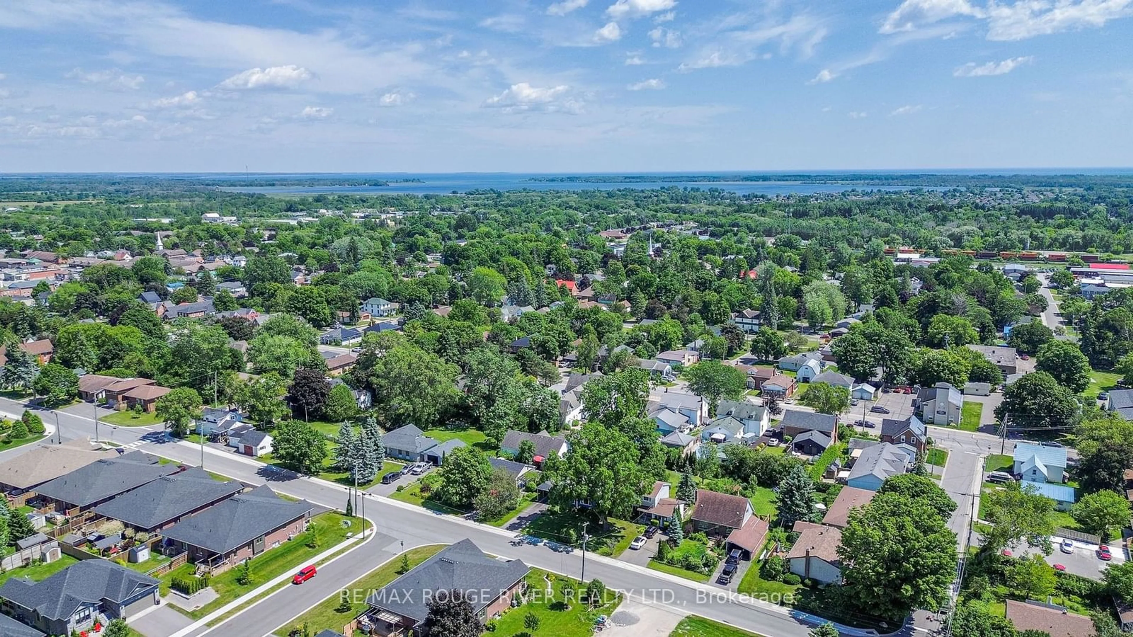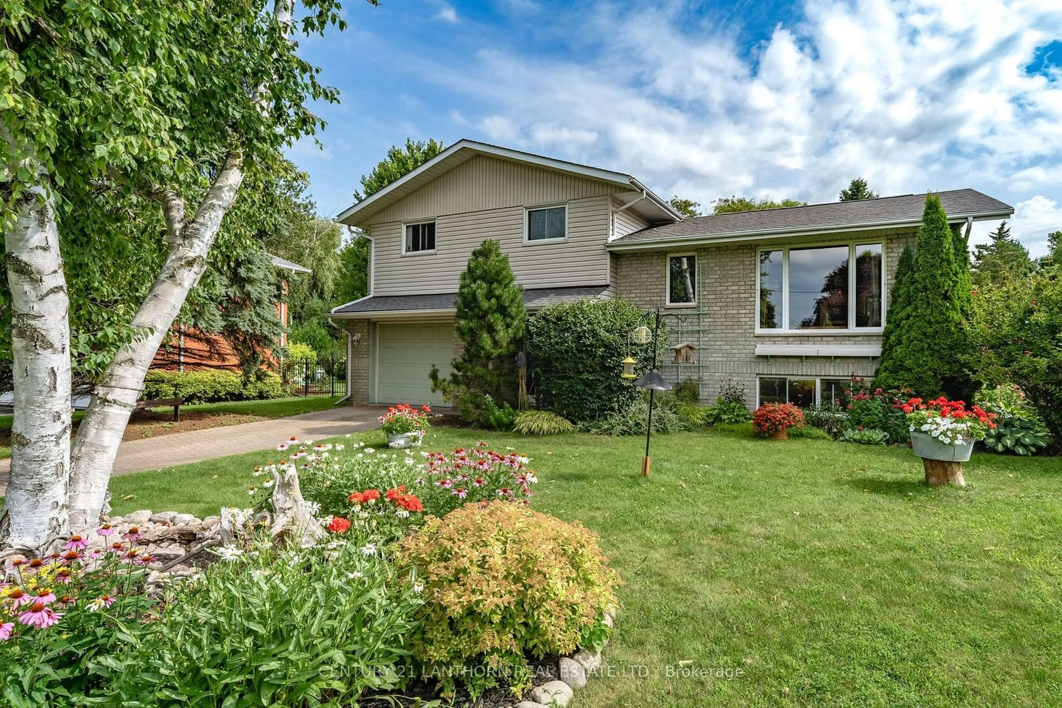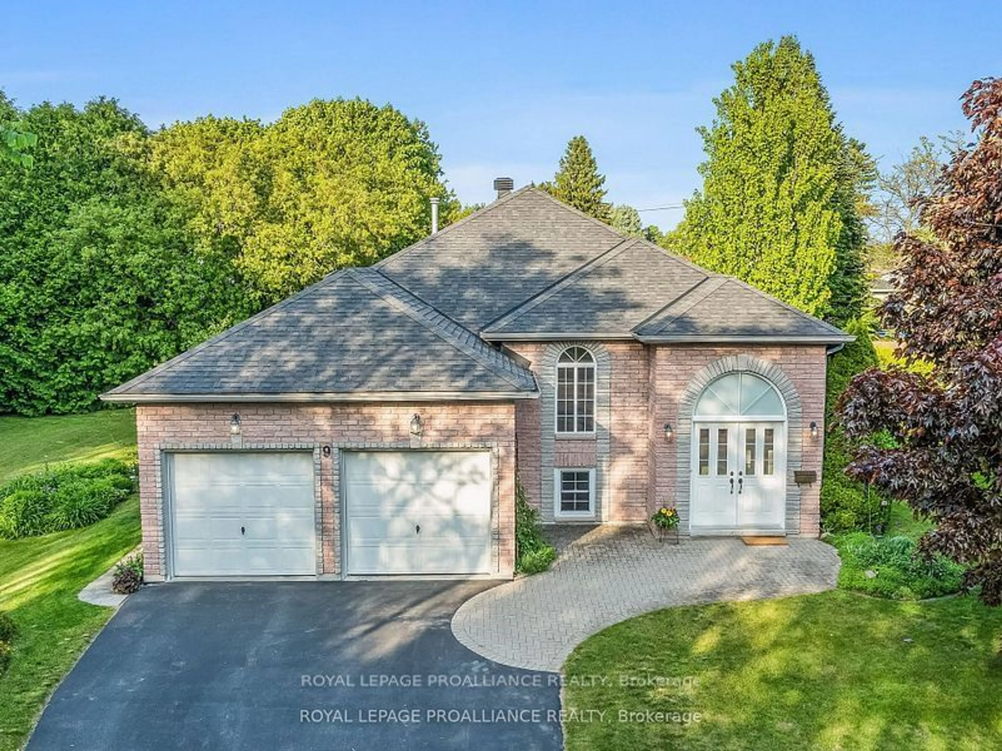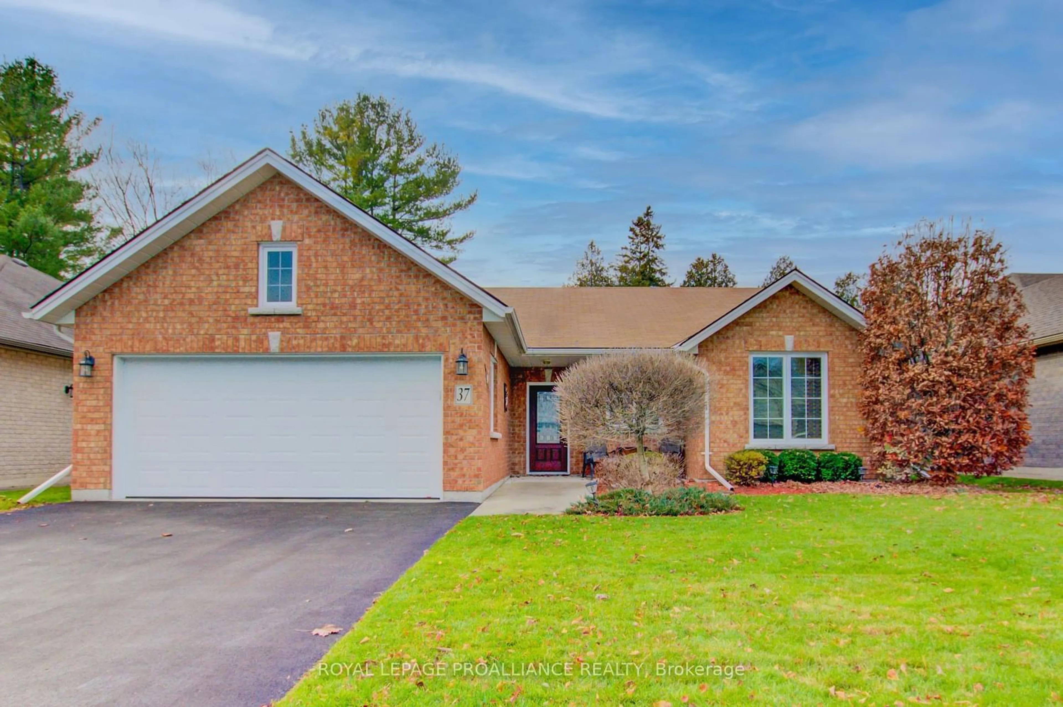87 Sanford St, Brighton, Ontario K0K 1H0
Contact us about this property
Highlights
Estimated ValueThis is the price Wahi expects this property to sell for.
The calculation is powered by our Instant Home Value Estimate, which uses current market and property price trends to estimate your home’s value with a 90% accuracy rate.$612,000*
Price/Sqft$518/sqft
Days On Market35 days
Est. Mortgage$2,826/mth
Tax Amount (2024)$2,983/yr
Description
Welcome to 87 Sanford St., this delightful 2-bed, 3-bath bungalow exudes charm and is set against a spacious, deep lot just a stone's throw away from downtown and all the conveniences you could wish for.As you step inside, the main floor greets you with a well-appointed kitchen featuring a dining area, 2 cozy bedrooms, a 4-piece main bath, and an additional 2-piece bath. The generous living area beckons with a warm wood-burning fireplace and leads to a lovely enclosed sunroom where you can bask in the morning sun or lose yourself in a good book while taking in the view of the backyard.Descending into the basement, you'll discover a vast family room, a convenient 3-piece bathroom and plenty of storage space, along with a laundry area. An expansive area presents the opportunity for an additional bedroom, boasting a walk-up to the backyard.With its proximity to the 401 and a convenient 2-hour drive from Toronto, this property seamlessly combines comfort and accessibility.
Property Details
Interior
Features
Main Floor
Dining
4.37 x 4.36Bathroom
3.20 x 2.60Prim Bdrm
4.37 x 5.312nd Br
3.20 x 2.98Exterior
Features
Parking
Garage spaces 1
Garage type Carport
Other parking spaces 2
Total parking spaces 3
Property History
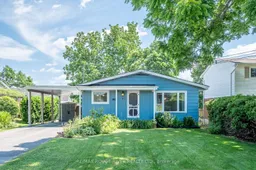 39
39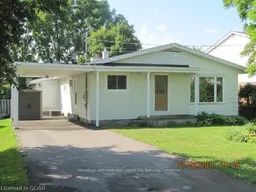 24
24
