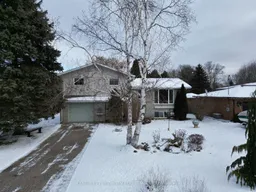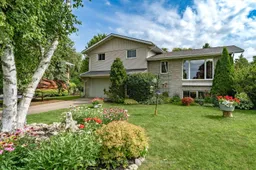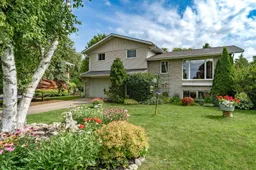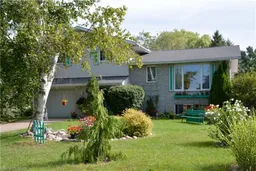Welcome/Bienvenue to 5 Morrow Ave in Brighton, Ontario. Are you looking for a piece of paradise in the municipality of Brighton with Indirect Water Access? This home has a country charm feel to it with its many wood accents throughout as well as being situated on an oversized treed lot with an abundance of perennials. This beautifully maintained side-split home features a spacious foyer upon entry and a bright laundry room with ample storage leading to a workshop and the garage all on the ground floor. It offers 3 bedrooms, 2 full bathrooms and a serene 4 season sunroom with a gas fireplace overlooking a very private, landscaped backyard with a stunning willow tree. This home features a delightful living and dining room bathed in natural light from the large front window with a view of more gardens. Additionally, the spacious kitchen boasts 2 beautiful stained glass cabinets, 2 uniquely shaped sinks, and a practical breakfast oak counter. On the lower level is a fully finished basement with a nice-sized recreation room and a 3 piece bathroom and mechanical room. Thanks to the above-ground window, you won't feel like you're in a basement at all. Situated on a 65x231 lot, this property includes private waterfront access in Brighton Bay Estates, deeded to the title. The private dock, just 1 block away, is in a fenced and secure area for homeowners to enjoy their favourite watersports for a fee of merely $ 150.00 per year. This must-see home is in a tranquil, well-established, sought-after neighbourhood offering picturesque water views. It is close to Presqu'ile Provincial Park. Electrical built-in panel for the generator, which is included. Are you looking for a quiet piece of paradise in Brighton? Could it be your Home Sweet Home? Est-ce que ca pourrait etre votre Home Sweet Maison?
Inclusions: Fridge, Stove, Dishwasher (as is never use), Window covering, Elf's, Generator, Freezer, second fridge, 3 backyard swings.







