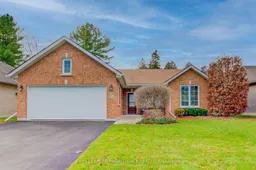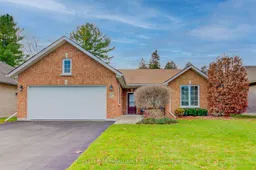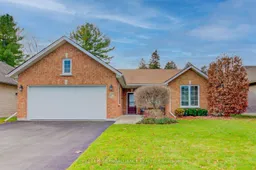Beautifully built 3 bedroom & 2 bathroom Tobey Home offers R2000 energy efficiency, comfort and accessibility features throughout the entire home! Situated in one of Brighton's highly sought after neighbourhoods, you can host unforgettable gatherings in the open concept dining, living and kitchen area accented with a vaulted ceiling and corner fireplace. Primary suite features a walk-in closet, and a shared 3 piece ensuite. The front bedroom could easily be used as a den or home office to suit your needs. The floorplan is complete with the third bedroom, 4 piece bathroom, storage/pantry room, laundry and mechanical rooms. Garden doors from the dining room lead you to a spacious and private backyard with perennials, a patio, and garden shed. The fully insulated and drywalled attached two car garage gives access to the upstairs loft for additional storage. **NEW LUXURY VINYL PLANK FLOORING THROUGHOUT THE COMMON LIVING AREAS**
Inclusions: Within an hour to the GTA or Kingston, 15 minutes to Prince Edward County and 5 minutes to Presqu'ile Park, grocery stores, schools, cafes and shops.






