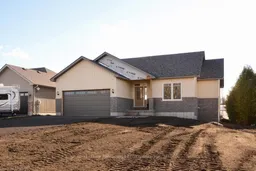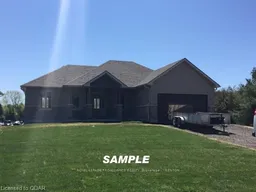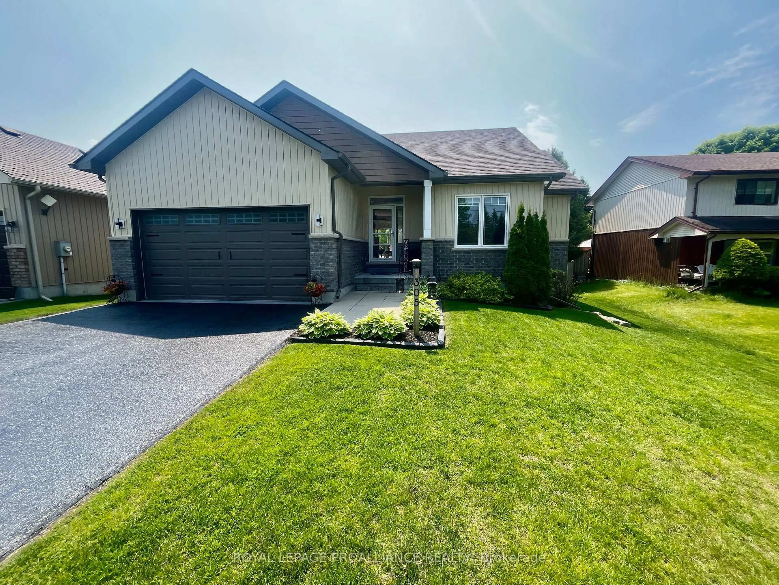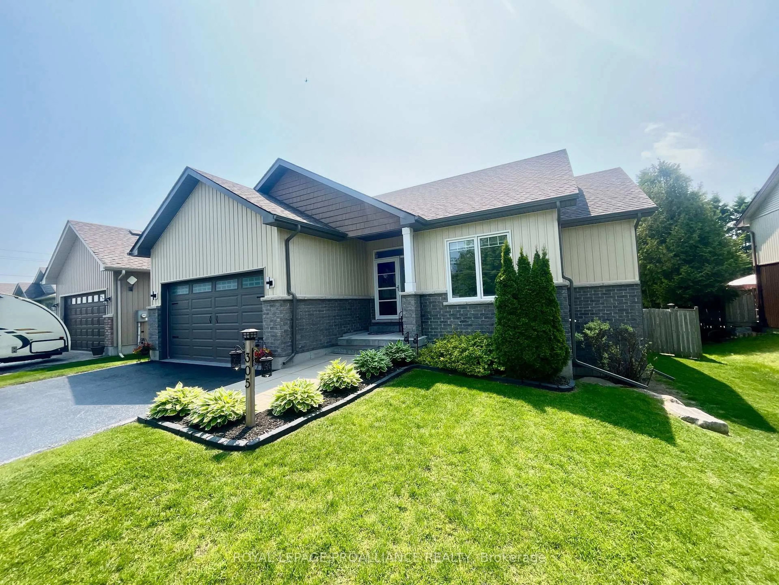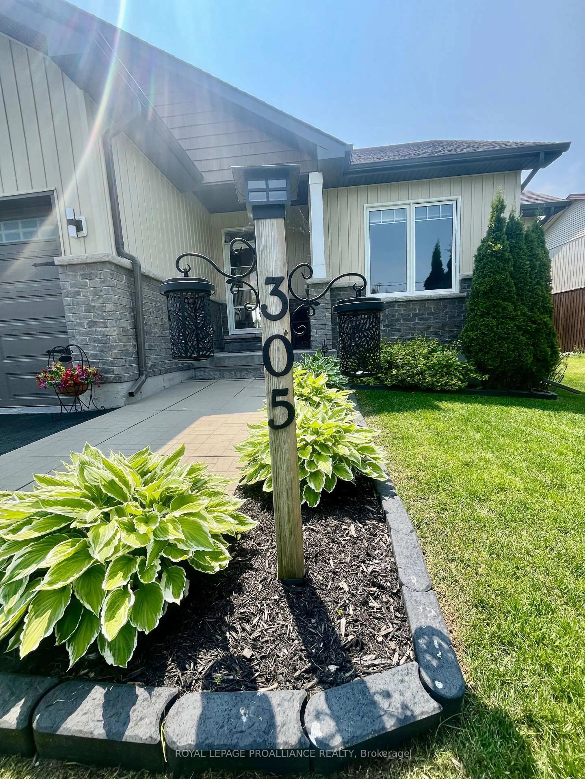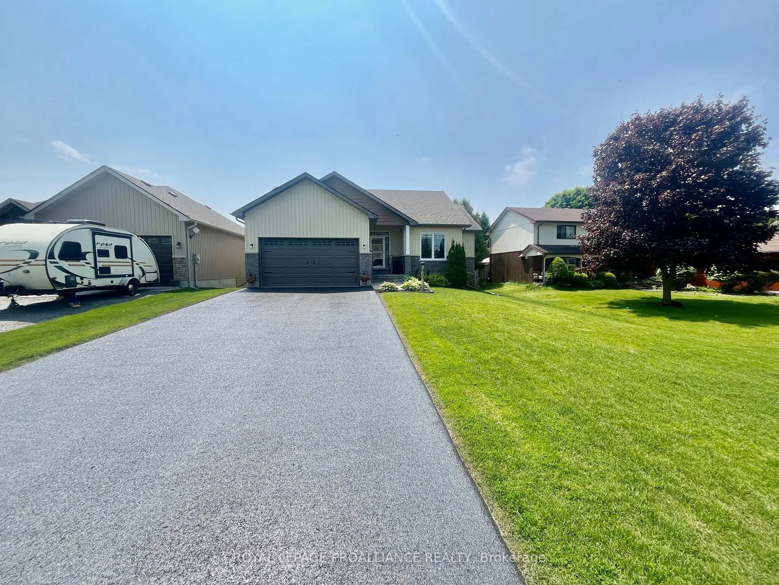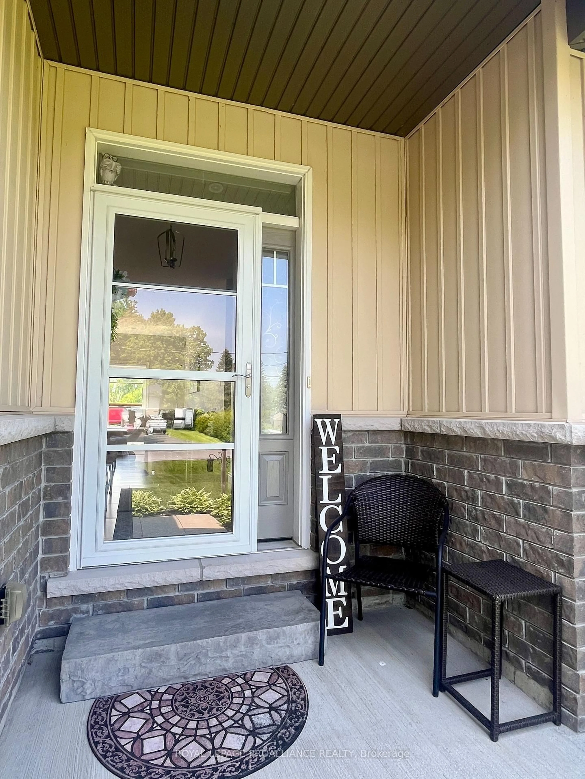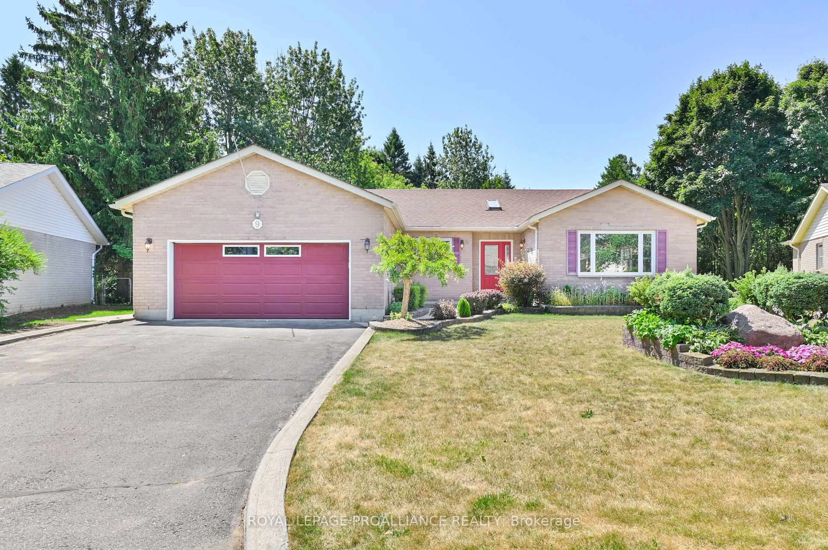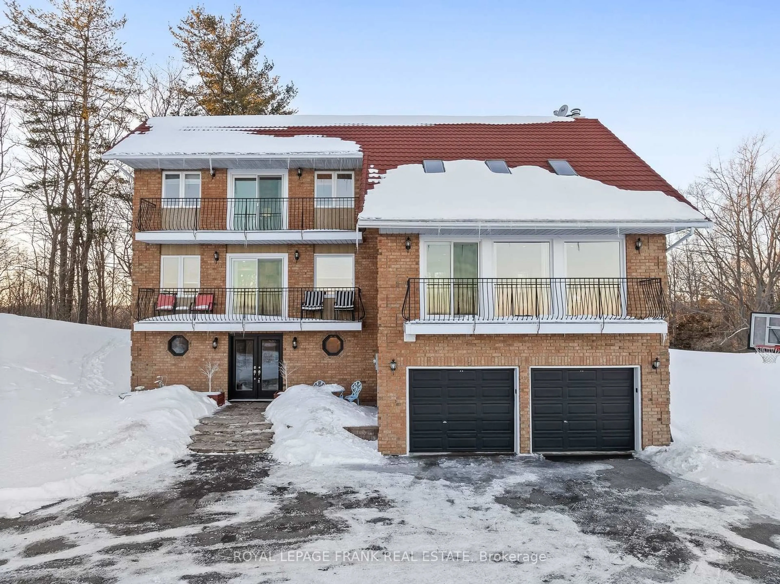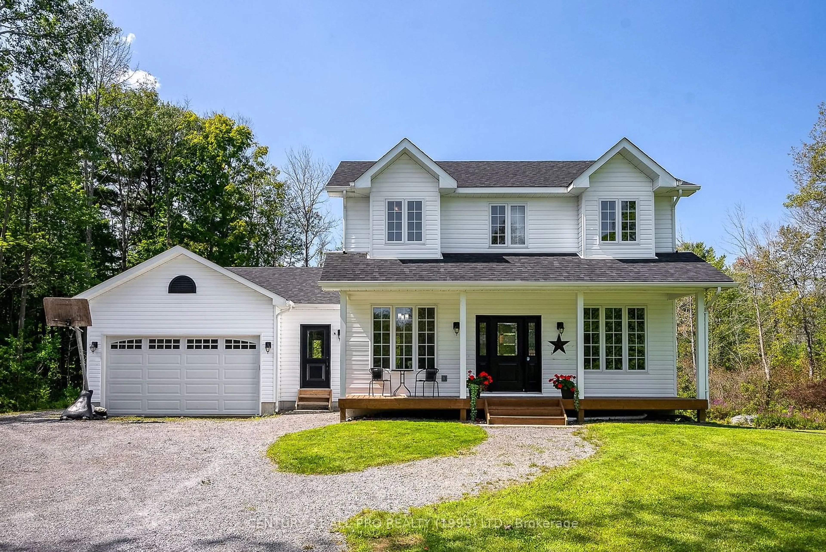305 Raglan St, Brighton, Ontario K0K 1H0
Contact us about this property
Highlights
Estimated valueThis is the price Wahi expects this property to sell for.
The calculation is powered by our Instant Home Value Estimate, which uses current market and property price trends to estimate your home’s value with a 90% accuracy rate.Not available
Price/Sqft$629/sqft
Monthly cost
Open Calculator
Description
Pulling up to 305 Raglan St, you will be welcomed by a lovely home sitting back off the road, a good sized fully fenced backyard and paved driveway. manicured lawns, perennial gardens and a beautiful garden shed for easy storage of garden equipment. Walking in, you will feel welcomed by the abundance of natural light and neutral colours in this open concept home. There are 2 bedrooms on the main floor, main floor laundry, en-suite and walk-in closet in Primary bedroom, quality laminate and ceramic tile, large windows and a triple patio door leading out to a beautiful, oversized back deck. the kitchen features quality appliances, pantry, beautiful backsplash and access to the double car garage. As you make your way to the lower level you will find a large rec room, 3rd bedroom with ensuite bathroom and a good-sized storage area. This home offers approx. 2600sqft of living area between the main floor and basement and is kept in immaculate condition. Water softener installed and owned and a Lennox natural gas furnace. You are walking distance to Presquile Provincial Park and the sandy beaches, a boat launch, dining, shopping, schools and churches. Conveniently located close to the 401 and CFB Trenton makes for easy commutes. This home is a must see!
Property Details
Interior
Features
Bsmt Floor
Utility
3.76 x 5.25Other
2.63 x 2.46Rec
13.38 x 3.93Br
3.32 x 4.0Exterior
Features
Parking
Garage spaces 2
Garage type Attached
Other parking spaces 6
Total parking spaces 8
Property History
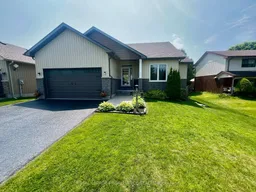 29
29