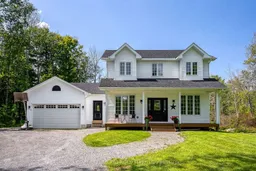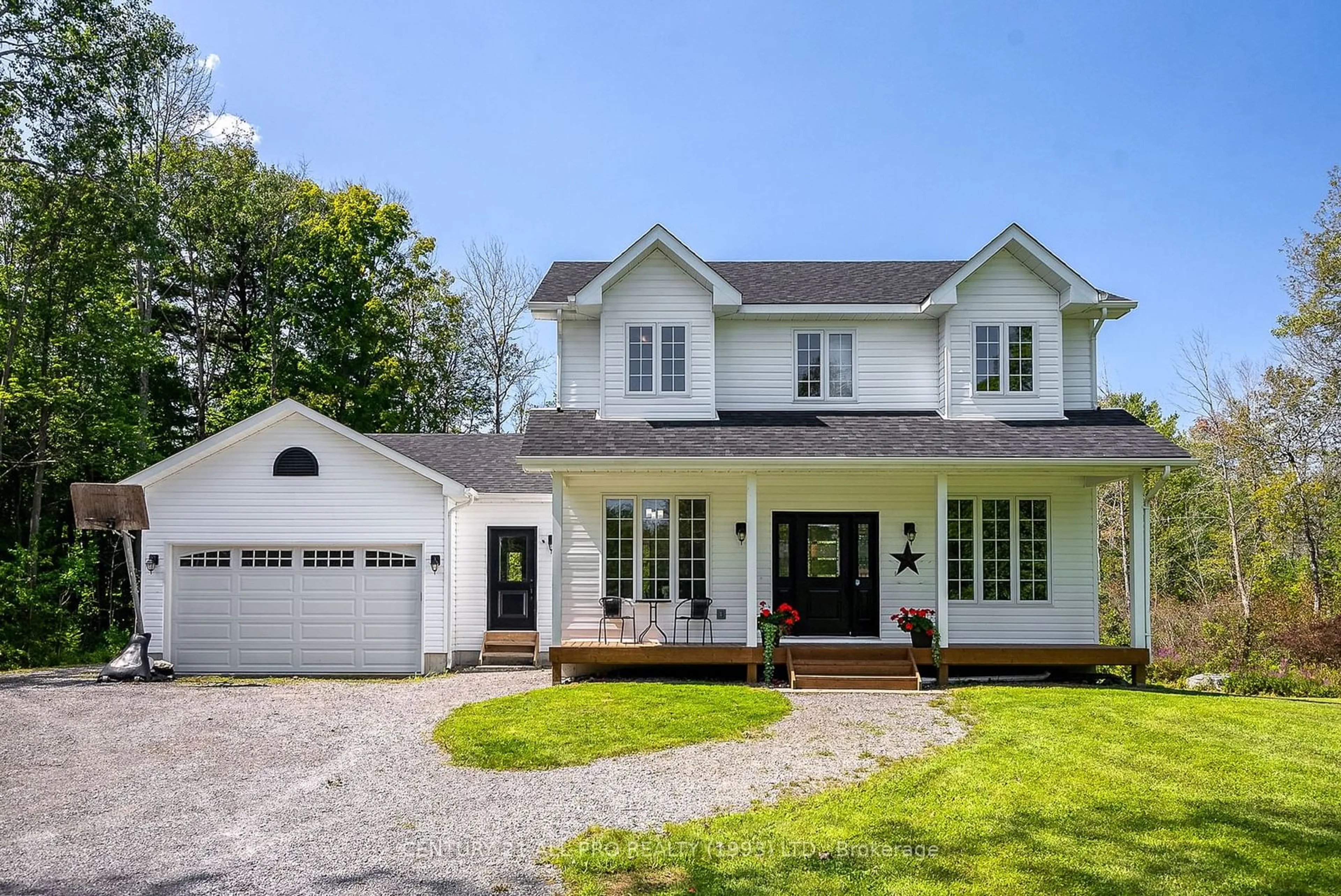Great 4+bedroom vinyl sided 2 storey home. Situated on a country lot with over 6 acres. Open concept kitchen with breakfast area that leads out back to a deck and above ground pool. Attached family room with propane gas fireplace. Main floor office is being used as a bedroom. Formal Dining room/living room off foyer with lots of natural lighting with corner windows leading into the multi use mudroom with garage access, 2pc bath, laundry and walkout to backyard and deck. 4 bedrooms on the upper level with 4pc bath and the primary bedroom has private 3pc ensuite and spacious walk in closet. Full unfinished basement for future development. Nicely treed and private lot with a pond. Back deck has been re-enforced for a hot tub and already is roughed in. Located not far from a marina, downtown shopping in both Brighton and Trenton areas. Short drive to golf course and the beautiful County Roads leading you to all the amazing wineries, breweries, fine dining and Provincial beaches and parks.
Inclusions: washer, dryer, stove, fridge, all light fixtures, window coverings(except noted in exclusions)
 40
40



