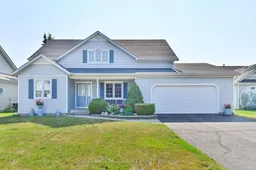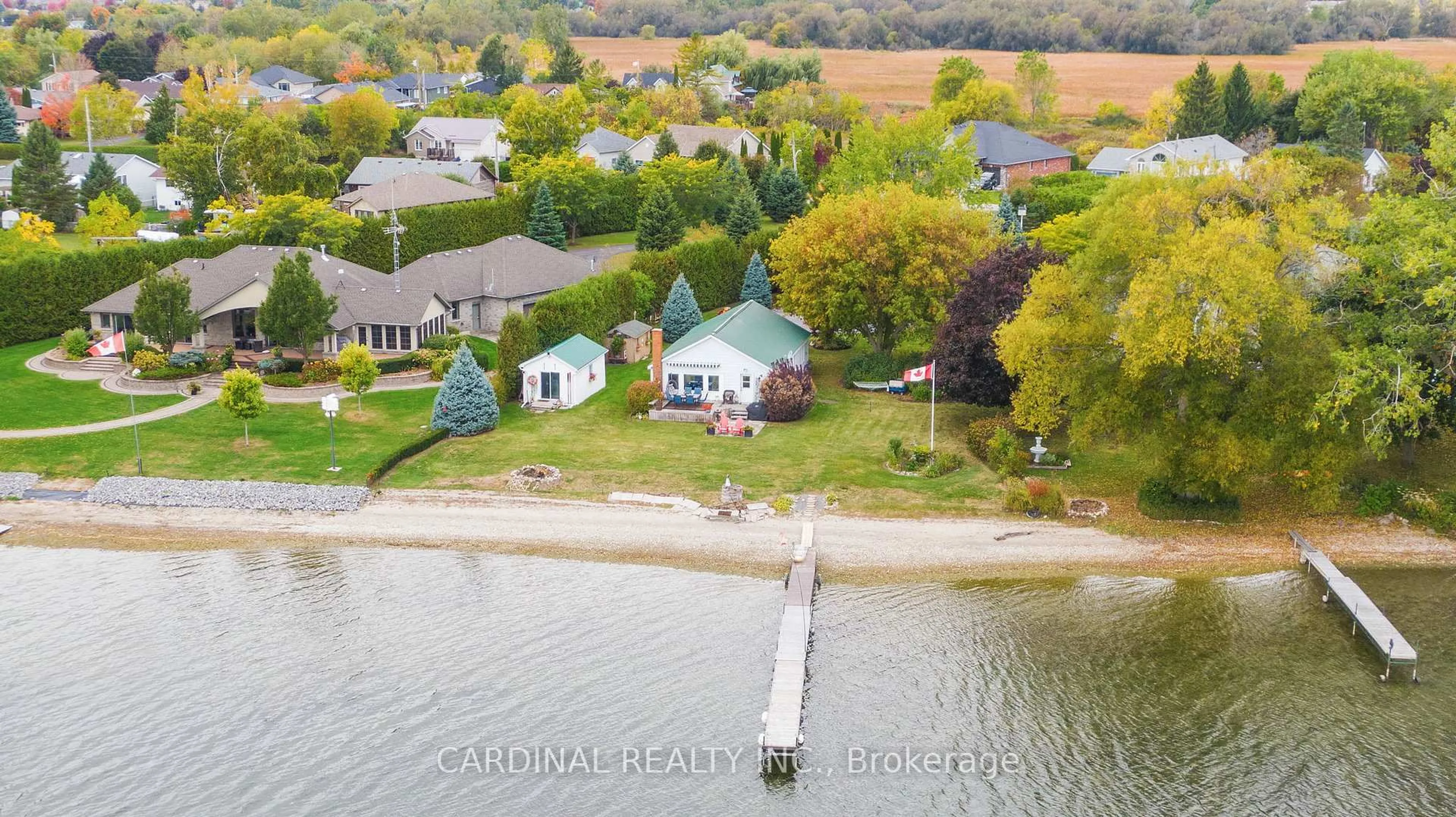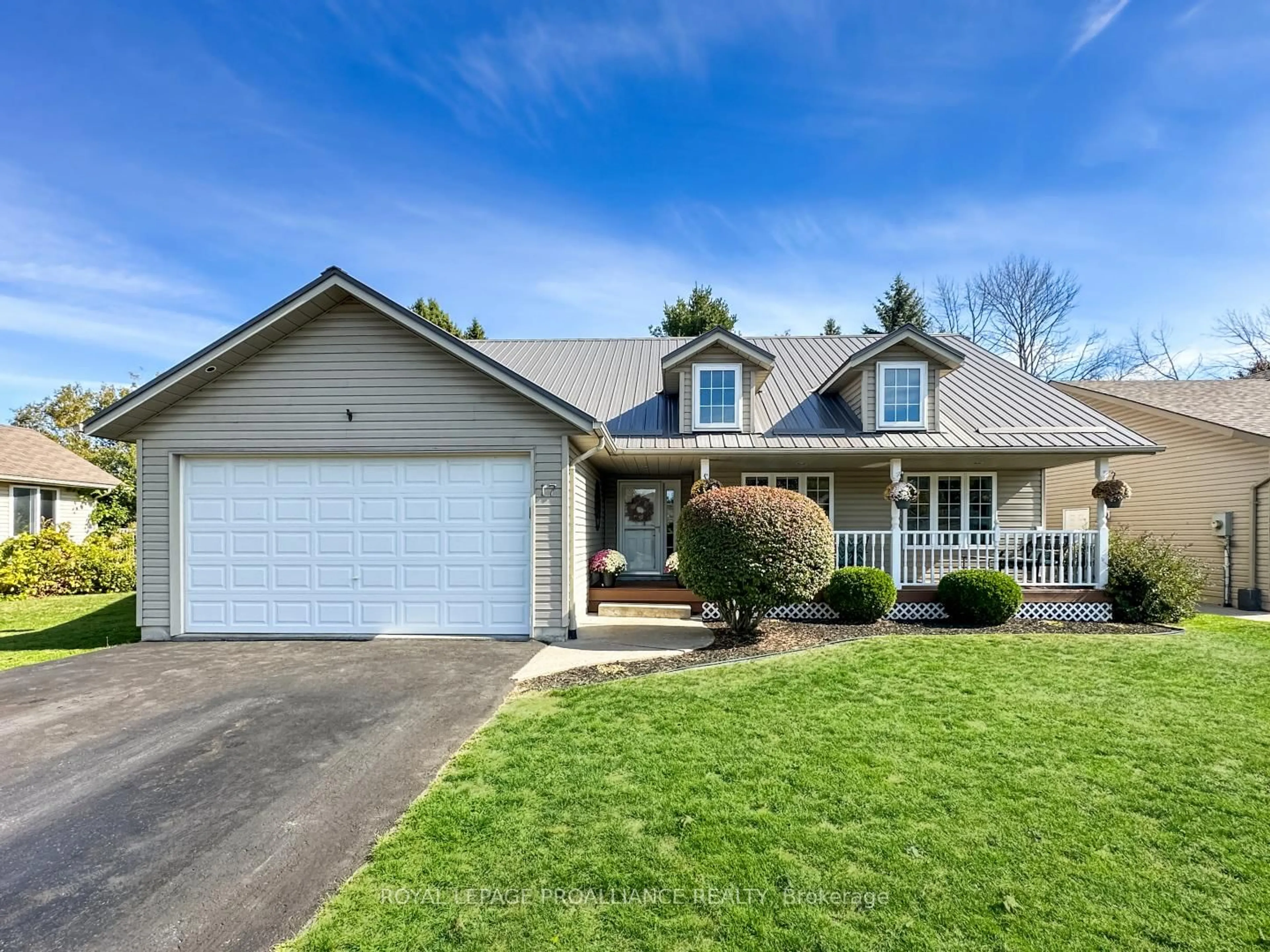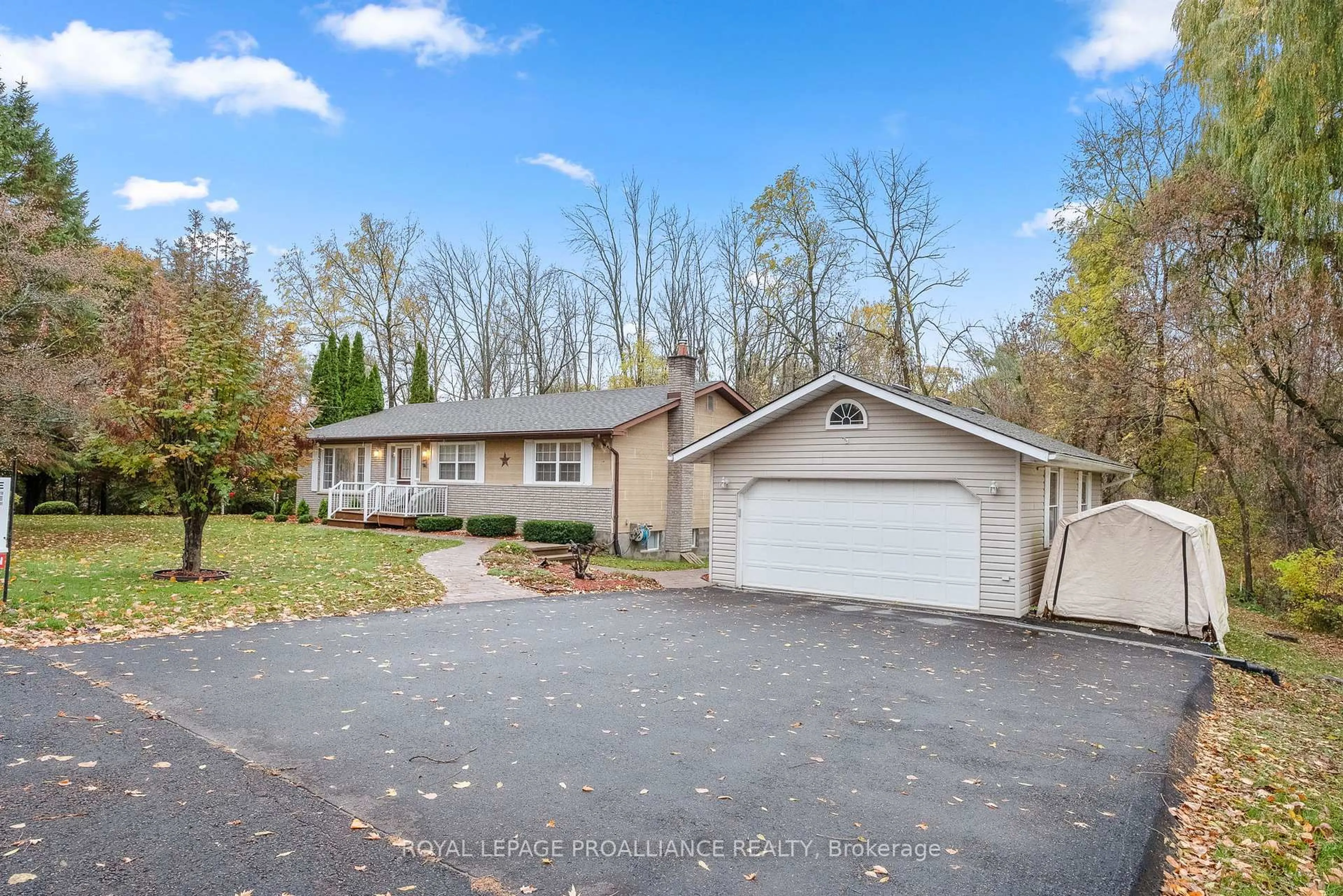Nestled in the sought-after Brighton By The Bay community, this charming bungaloft offers the perfect blend of comfort, functionality, and generous living space. Step inside to a bright, open-concept layout featuring vaulted ceilings and a natural flow between the living and dining areas ideal for both everyday living and entertaining. The eat-in kitchen offers ample space for casual meals and gatherings with family and friends. The main floor boasts two spacious bedrooms (one currently being used as a den) and two bathrooms, providing convenience and privacy for guests and family alike. Upstairs in the loft a private primary retreat awaits, complete with generous closet space, built-ins and a well-appointed 4 piece ensuite bathroom, your personal haven for rest and relaxation. An oversized two-car garage adds to the homes functionality, with direct access to a versatile bonus room perfect for a home office, guest suite, or creative studio with walk out to deck. Step outside to enjoy a large interlock patio and wood deck enhanced by a beautiful pergola and gazebo perfect for outdoor dining, lounging, or entertaining. A mature cedar hedge in the backyard, offers natural privacy and a peaceful, green backdrop. Close to Lake Ontario, Presqu'ile Park, trails and all amenities the waterfront town of Brighton has to offer, this lovely home combines low-maintenance living with a vibrant sense of community. Don't miss your chance to make it yours.
Inclusions: Samsung Fridge, Stove, Samsung Dishwasher, Samsung Washer, Samsung Dryer, Microwave, Electric Fireplace, Gazebo/Pergola, Lawn Mower, Window Coverings & Hardware, Central Vacuum & Attachments, Fridge in Garage, Freezer in Garage, Workbench in Garage, Work Desk in Basement, Shelving in Basement, forced air as furnace, central air conditioner, all electric light fixtures, all permanent fixtures now on the property belonging to the the Seller and deemed to be free of any encumbrances, auto garage door opener remote
 46Listing by trreb®
46Listing by trreb® 46
46




