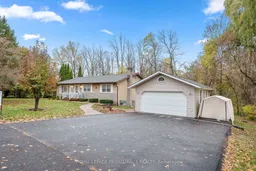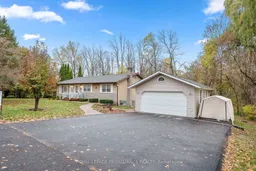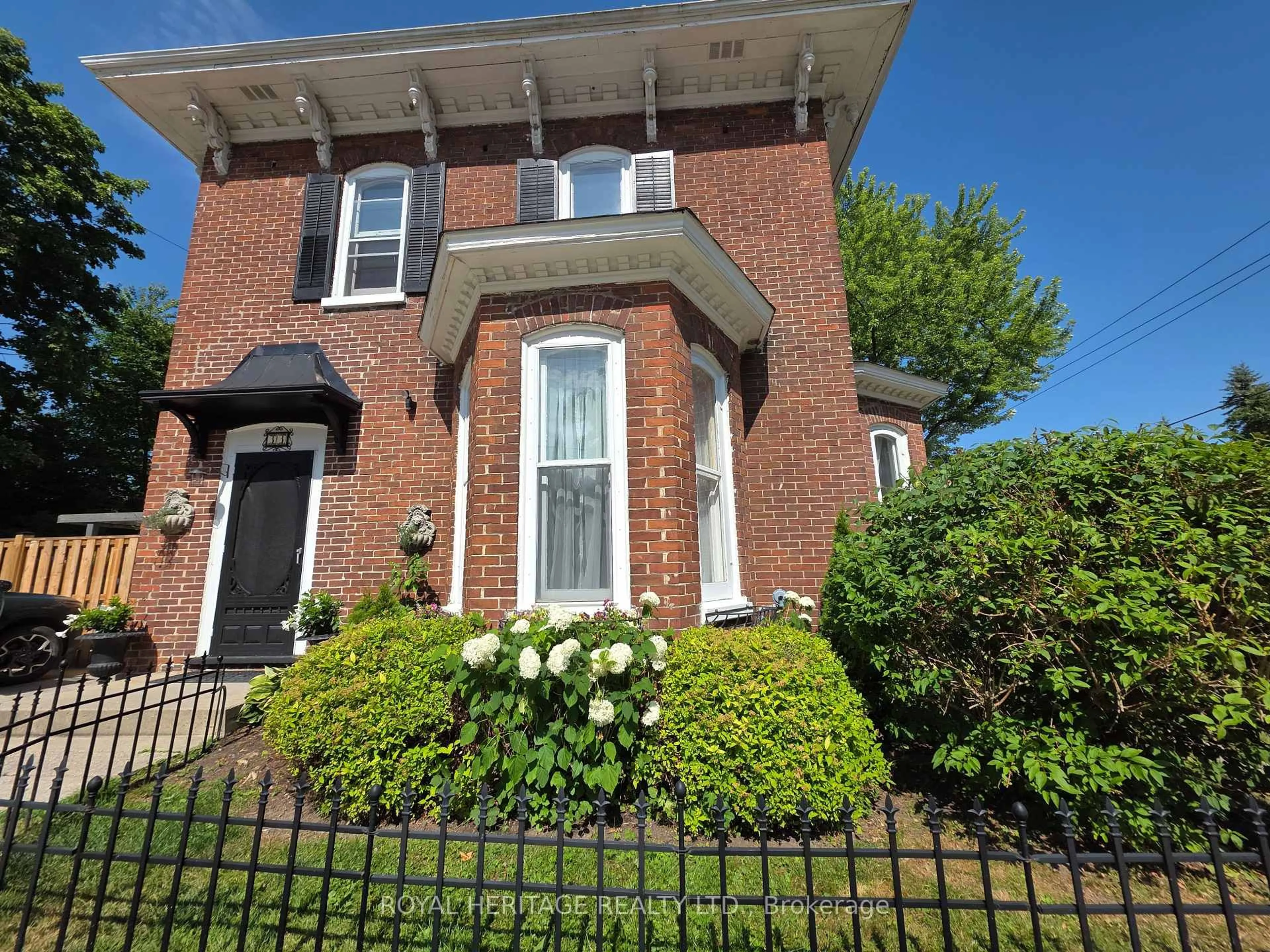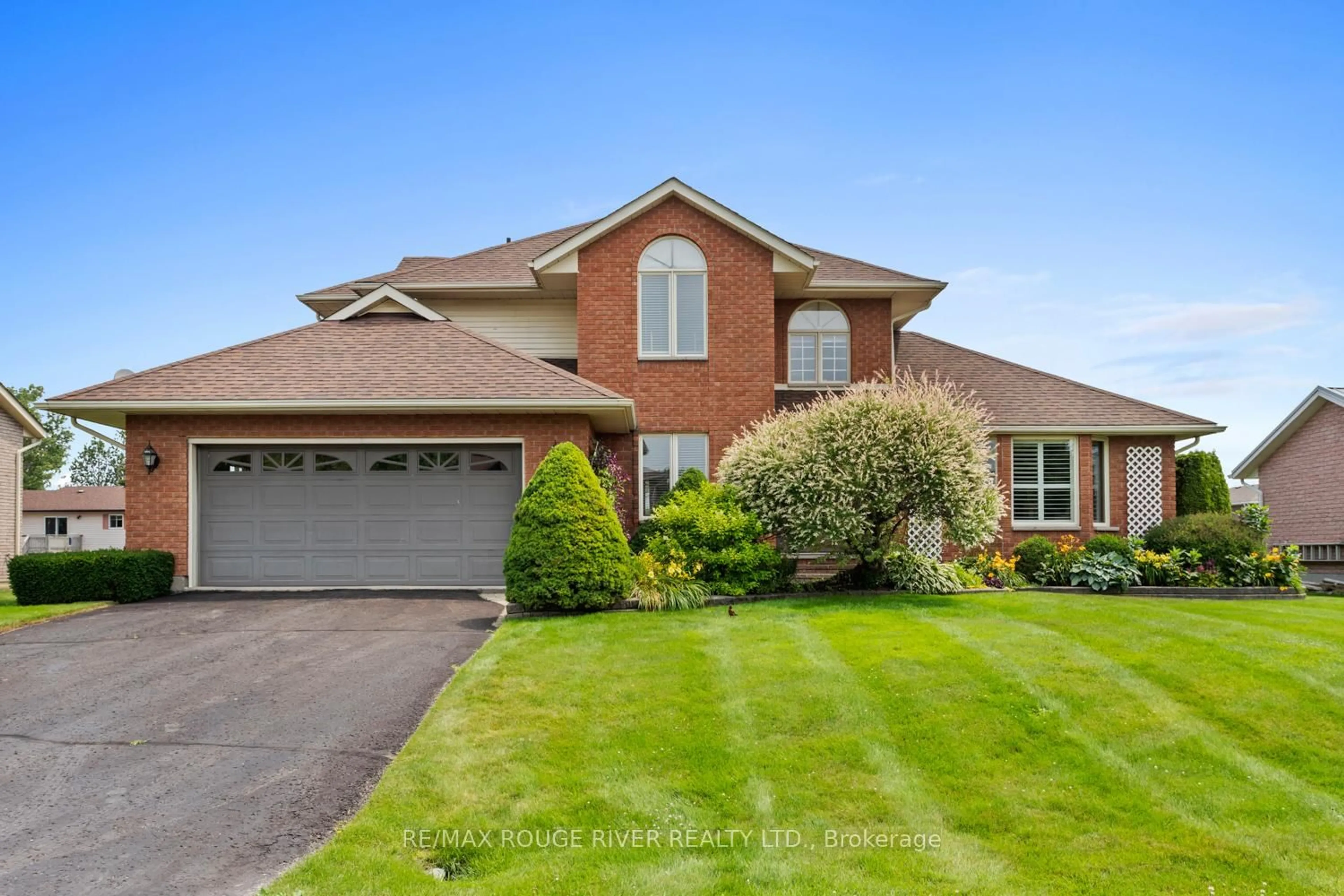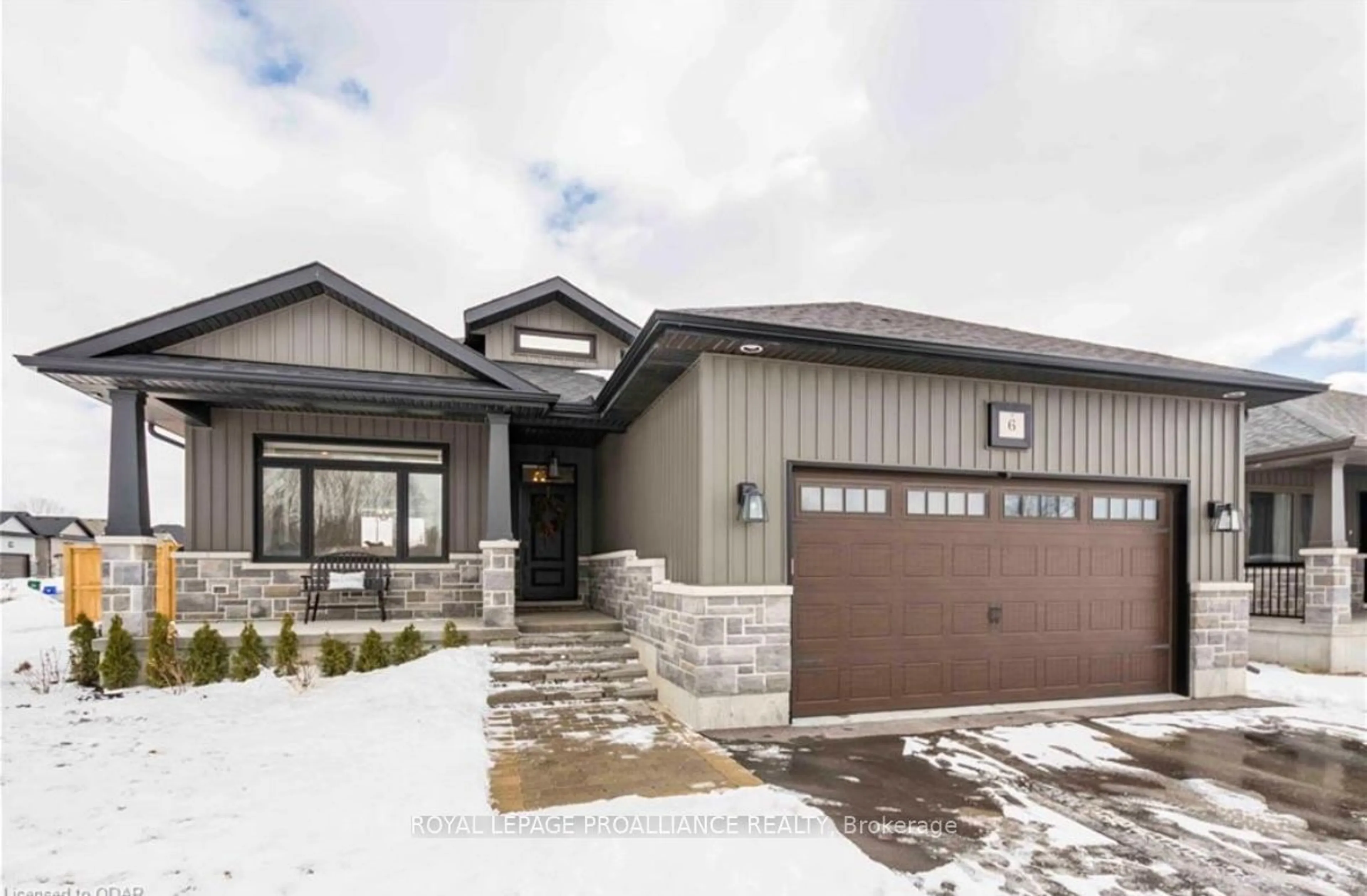Welcome to this charming 3-bedroom bungalow set on a beautifully treed 0.64-acre lot in rural Brighton, just a short drive to local shopping, schools, and all the amenities of downtown. This well-maintained home offers a traditional floor plan featuring an oversized living room and an updated kitchen complete with a centre island, abundant cabinetry, and generous counterspace. The adjoining family room includes two walkouts-one to a south-facing garden area and another to an east-facing deck with a covered gazebo, perfect for outdoor entertaining. The primary bedroom includes a convenient 2-piece ensuite, while two additional bedrooms and a 4-piece main bath complete the main level. The lower level provides excellent additional living space with a large recreation room featuring a cozy woodstove, a separate office, a workshop area, and a walkout to the backyard. Additional property highlights include a detached two-car garage with workshop space, a double asphalt driveway, and two storage sheds for garden and equipment needs. This property offers the perfect blend of rural tranquility and easy access to town conveniences - ideal for families or those seeking peaceful country living
Inclusions: All electrical light fixtures & ceiling fans; all window coverings and blinds; refrigerator; stove; B/I dishwasher; microwave; basement refrigerator; washer; dryer; ventral vacuum & all attachments; electric fireplace in family room; gazebo & cover; natural gas BBQ & metal covered prep shelter; shelving; garden shed; Quonset tarp portable shelter unit; all stored wood for woodstove; smoke detectors; carbon monoxide detector; water softener equipment
