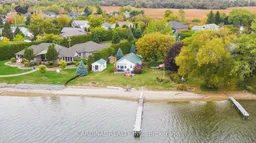Nestled in the peaceful surroundings of Presqu'ile Bay on Lake Ontario, this delightful 2-bedroom bungalow offers the perfect blend of comfort, charm, and waterfront living. Set well back from a year-round municipally maintained road, the property features two beautifully manicured lots adorned with mature trees and vibrant perennial gardens, creating an idyllic and private setting. Inside, the open-concept kitchen and dining area flow seamlessly into a bright, south-facing sitting room with stunning views of the Bay. The home offers flexibility with a spacious laundry room that could easily be converted back into a third bedroom if desired. Enjoy your choice of three heating sources for year-round comfort, along with 200-amp electrical service and reliable municipal water, sewer, and natural gas connections. A charming detached bunkie with hydro provides additional guest space or a creative studio, while a handy storage shed keeps your tools neatly organized. Just a short stroll from the Presqu'ile Yacht Club, marina, local restaurants, and parks, this property offers the perfect balance of tranquility and convenience. Immediate possession is available, move in and start enjoying waterfront life right away!
Inclusions: FRIDGE, STOVE, WASHER, DRYER, HEATING/COOLING HEAT PUMP, FIREPLACE, ALL WINDOW COVERINGS, ALL ELECTRIC LIGHT FIXTURES, DOCK
 44
44


