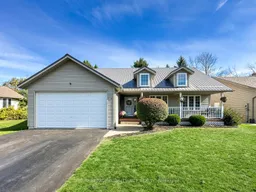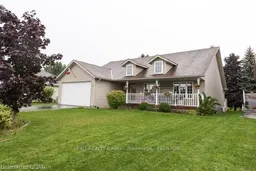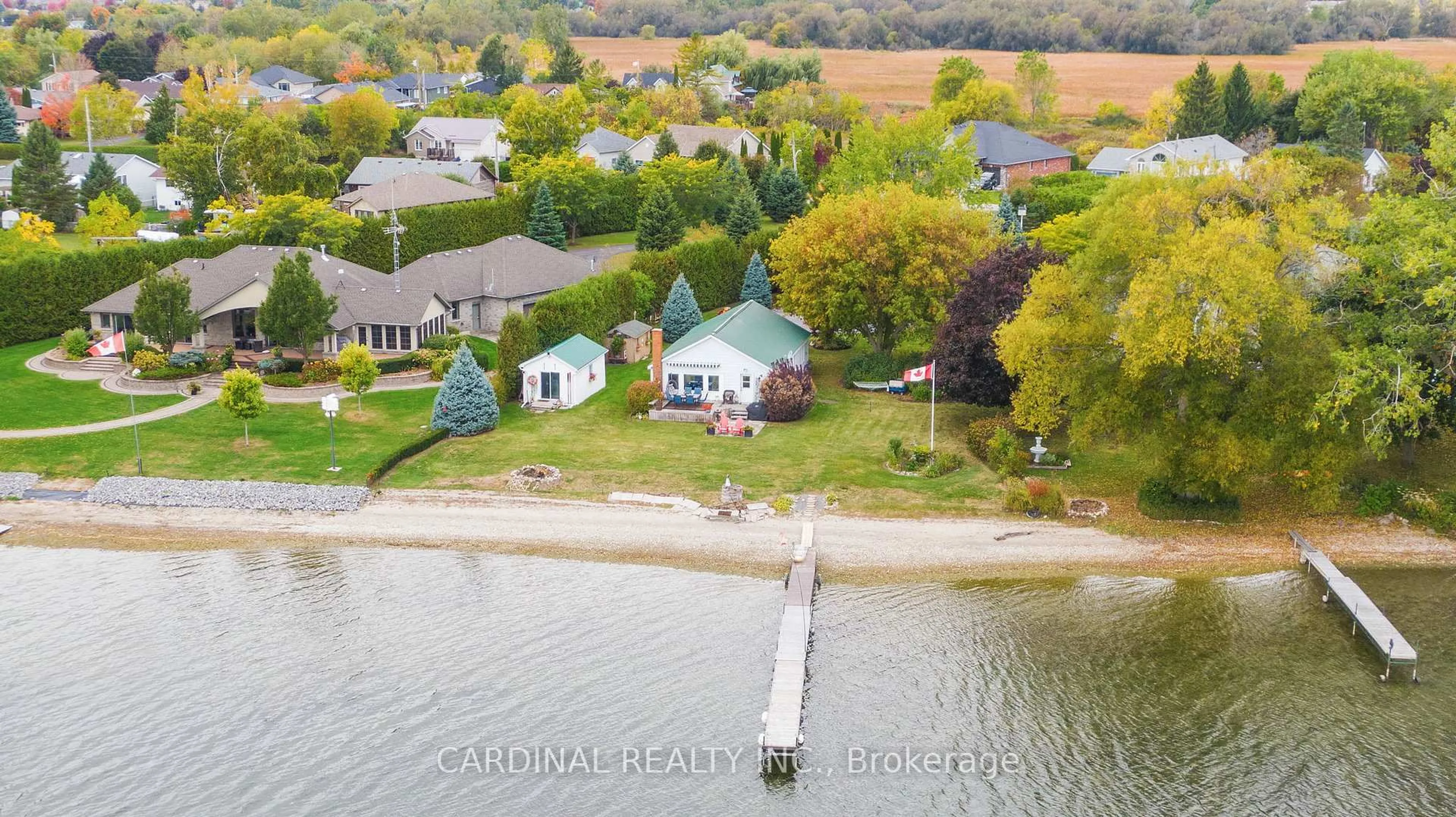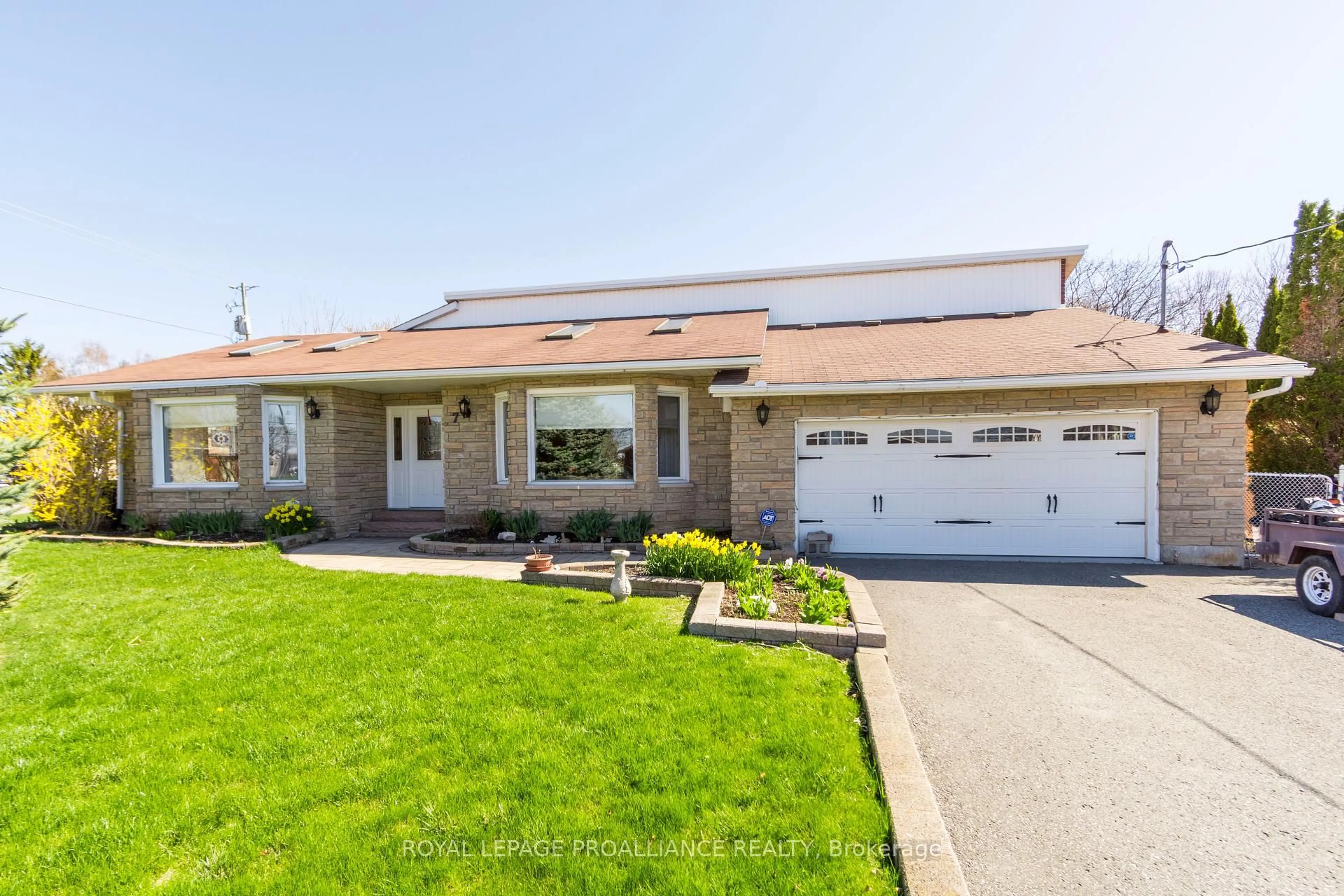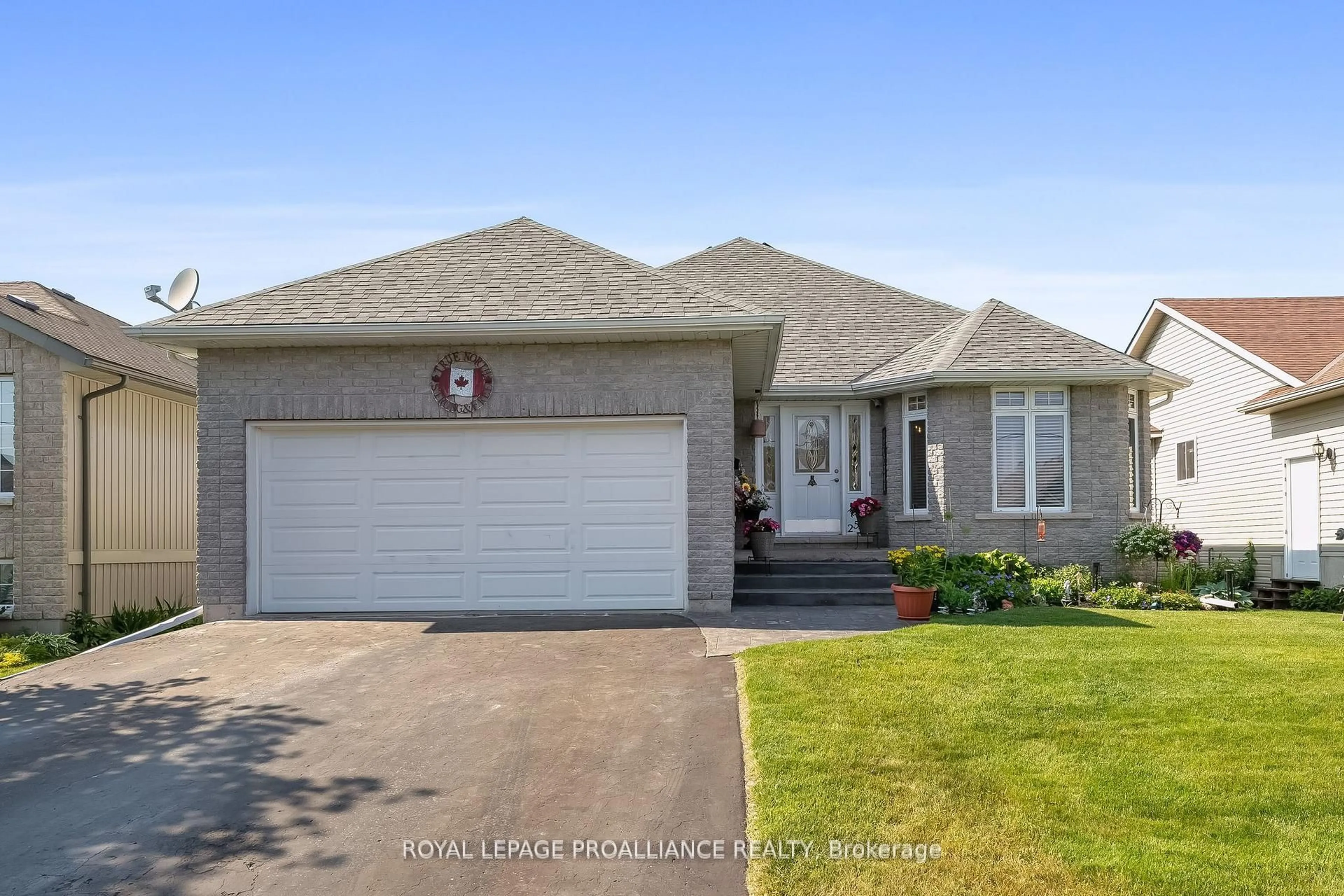Welcome to this charming bungalow tucked away on a quiet cul-de-sac, perfect for those seeking both comfort and convenience. Set on a peaceful street, this home greets you with a welcoming covered front porch and the durability of a metal roof. An attached double-car garage and a spacious rear deck overlooking the extra wide yard, complete with two handy storage sheds, add to the appeal of this property. Inside, the main floor offers an inviting open-concept layout that seamlessly connects the living room, dining room, and updated kitchen. The dining area opens directly to the backyard, making it ideal for entertaining or everyday family living. The main level hosts three generously sized bedrooms, each with large windows that fill the spaces with natural light. The primary suite is complete with a walk-in closet and a beautifully updated 3-piece en-suite. A second 4-piece bathroom serves the remaining bedrooms. The fully finished basement expands your living space with a spacious rec room, perfect for gatherings or relaxation, along with two additional bedrooms and another full 4-piece bathroom. This well-maintained home offers modern updates, thoughtful design, and plenty of room for the whole family inside and out.
Inclusions: Refrigerator, Stove, Microwave, Dishwasher, Washer, Dryer, Upstairs wine/bar fridge and surround shelving, Basement fridge, Garage freezer, Fireplace, Home Theatre System (projector and sound system), Trampoline, Basketball net, Hot tub, Theatre seats in basement, All Electrical Light Fixtures, Window Coverings
