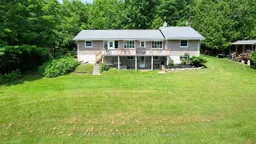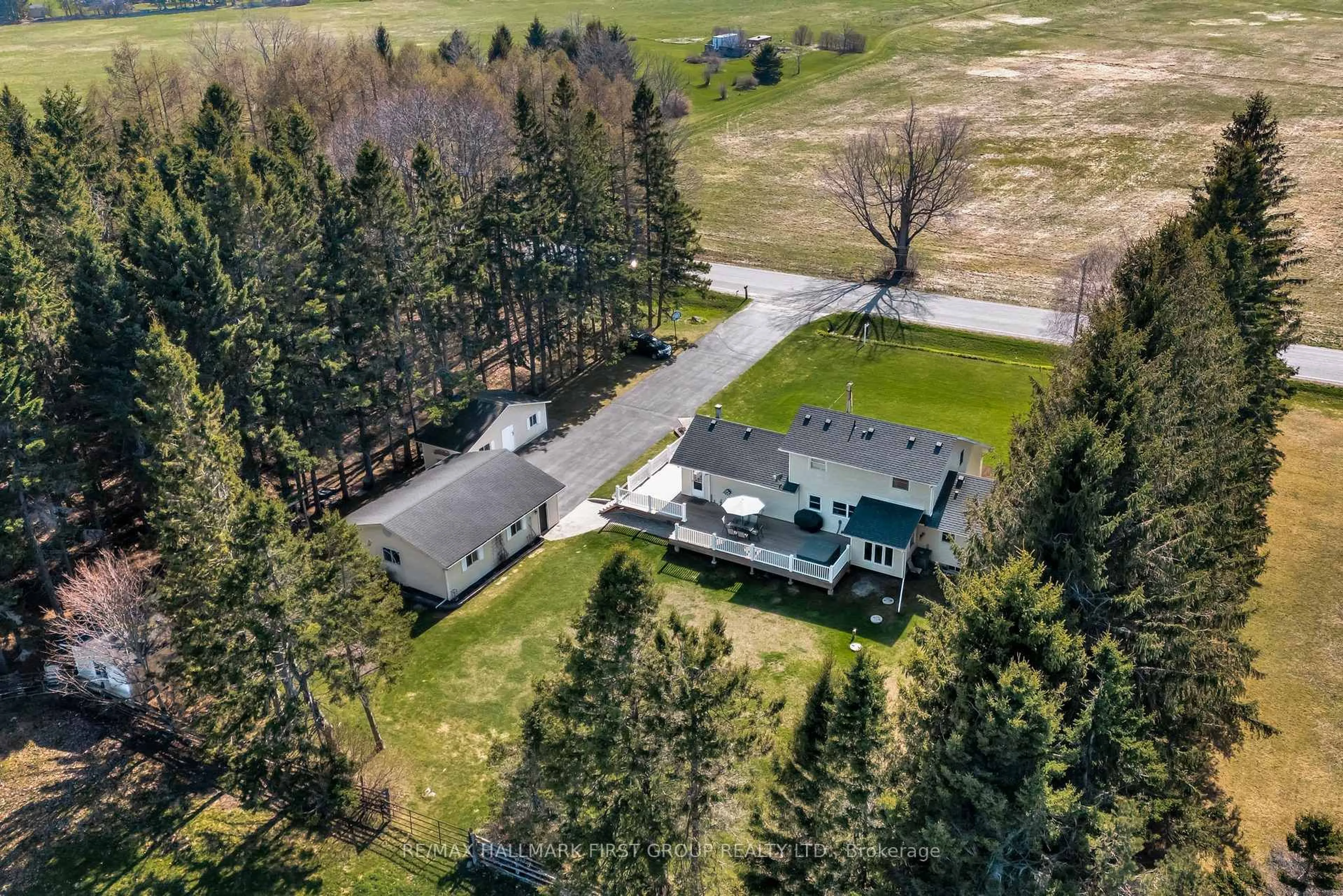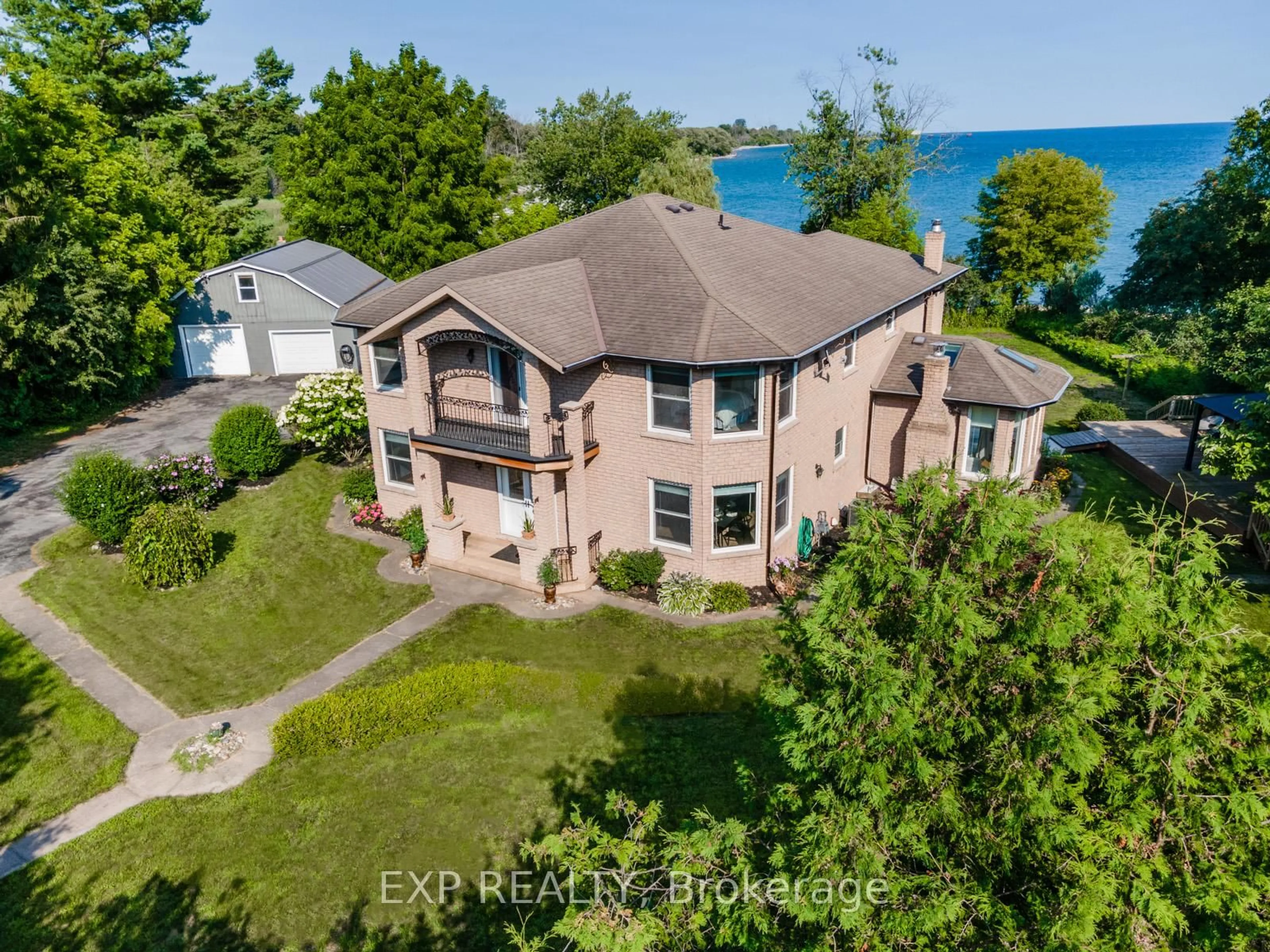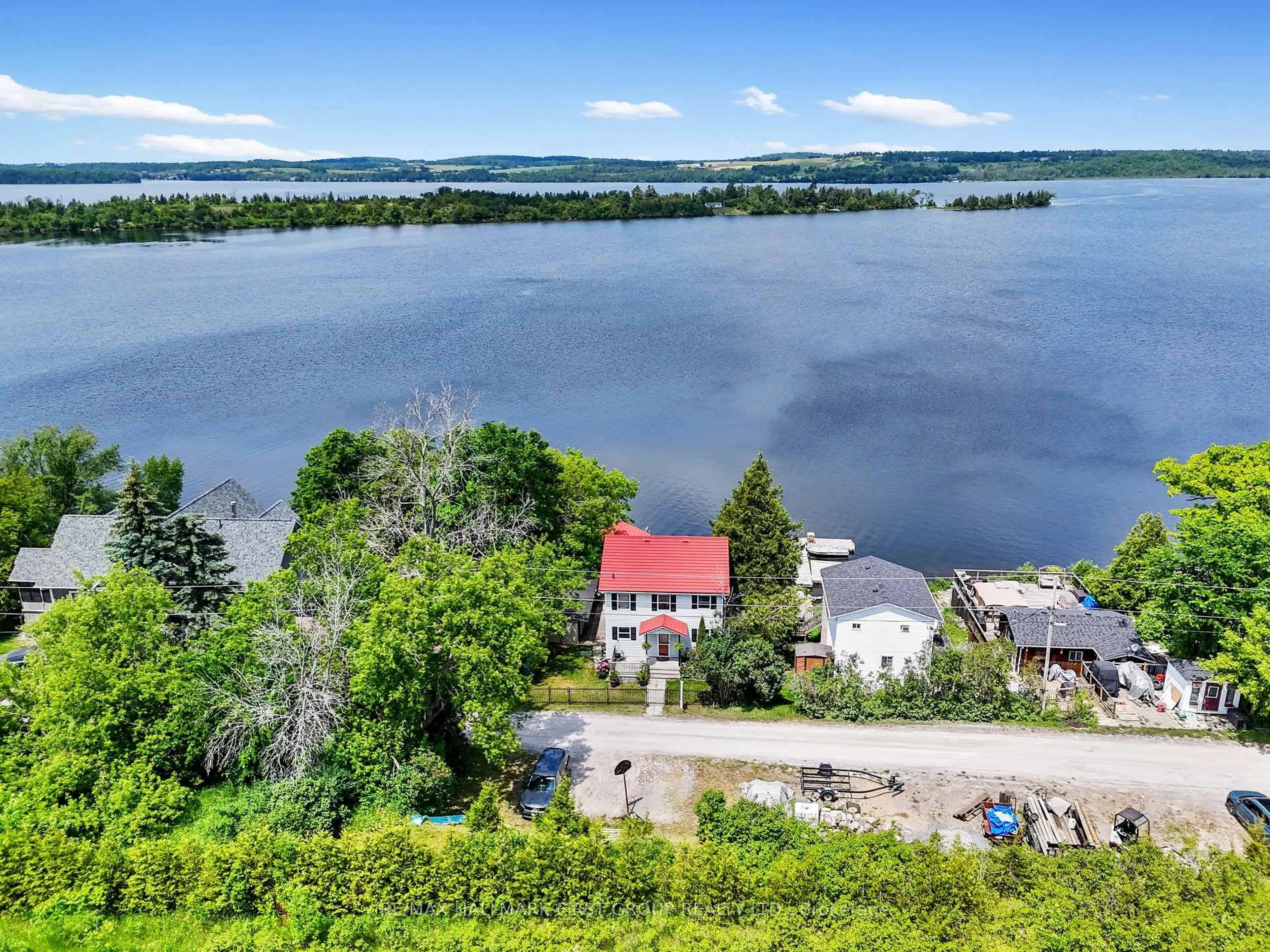Baltimore Country Retreat on 4+ acres. Located on a quiet county dead-end road, and nestled in the woods with expansive views, this brick bungalow offers and exceptional lifestyle opportunity. Fully renovated and freshly painted throughout, this home is move-in ready. The main floor offers a gorgeous designer kitchen with quartz counters and stainless appliances. The open concept living and dining space features a wood burning fireplace and easy access to the outside living space with expansive views of the countryside. The main floor also offers 3 generous bedrooms, 1 full bathroom, plus a powder room. A breezeway connects the garage with the house and offers many possibilities including additional storage. Downstairs you will find more versatile living space with large windows providing natural light, and a walkout to a patio and backyard. The spacious rec room stays cozy with a wood burning fireplace The lower level also offers an oversized bedroom room, and a 2 piece bath, as well the laundry room, a cold cellar and plenty of storage space . The tranquil outdoors features spring fed pond and creek. You'll appreciate the privacy with expansive views and easy access to recreational trails. A large garden shed with a new roof offers plenty of space for outside storage. Conveniently located just 12 minutes north of Cobourg and located in the Baltimore school district. This home features a steel roof (2018), mostly new windows, new flooring throughout (2025), upgraded electrical (2025), a new kitchen (2023) , renovated bathrooms (2025), water delivery system (2024); Furnace (2015); Fireplaces are WETT certified. The inground pool needs a new pool pump and liner, quoted approx $20,000.
Inclusions: All appliances, window coverings and ELFS
 39
39





