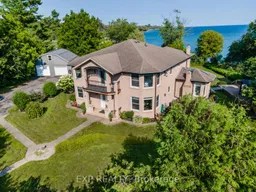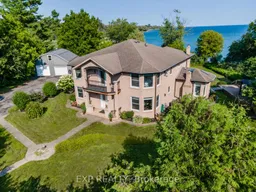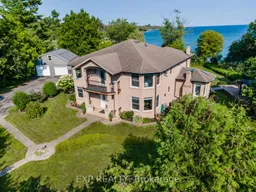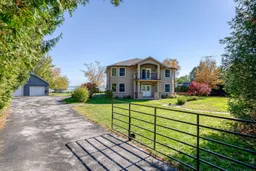Welcome to this elegant all-brick home offering 4 bedrooms and 3 bathrooms. While not directly on the water, it showcases stunning panoramic views of Lake Ontario, all without the high cost, erosion concerns, or property taxes associated with waterfront living. Step inside to a grand front entry and enjoy the warmth of ceramic and bamboo flooring throughout. The luxurious kitchen features a large island, dual pantries, and stainless steel appliances, flowing effortlessly into the living and dining rooms. A cozy family room with fireplace, bright three-season sunroom, screened porch, and a convenient 2-piece bath make the main floor ideal for both everyday living and entertaining. Upstairs, the primary suite is a peaceful retreat, complete with a private balcony and a spa-inspired 5-piece ensuite, perfect for your morning coffee or unwinding at night. Three additional bedrooms, a stylish 4-piece bath, and a bonus family room with wet bar and balcony access complete the upper level. Outside, enjoy paved parking, an attached two-car garage, and a detached double garage with loft storage ideal for a workshop, home office, guest suite, or future living space. Located just minutes from the 401, this home is perfect for those seeking space, views, and a peaceful lifestyle without sacrificing convenience.
Inclusions: Washer, Dryer, Microwave, Fridge, Stove, All Light Fixtures







