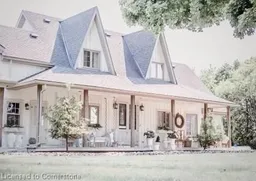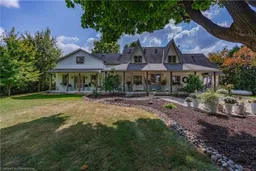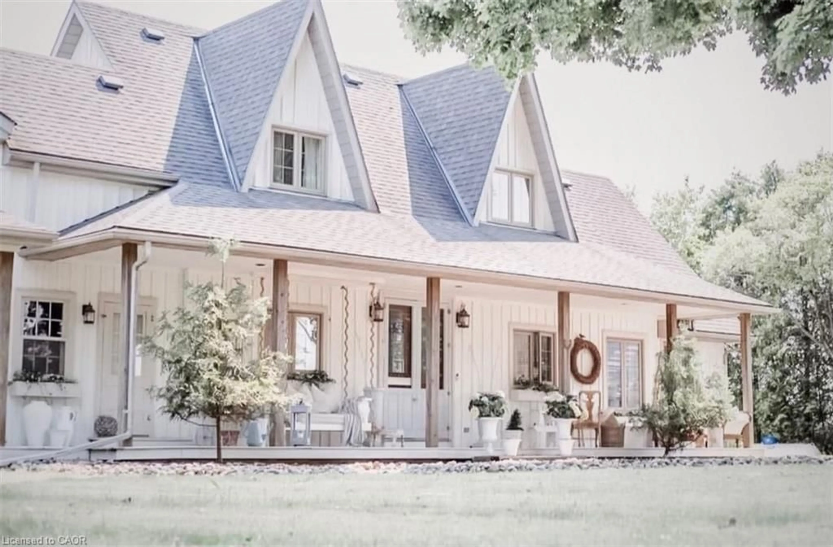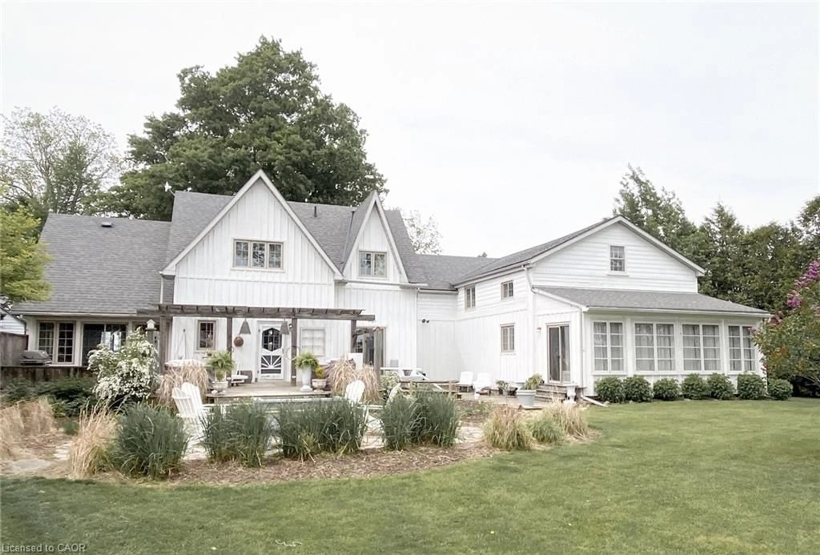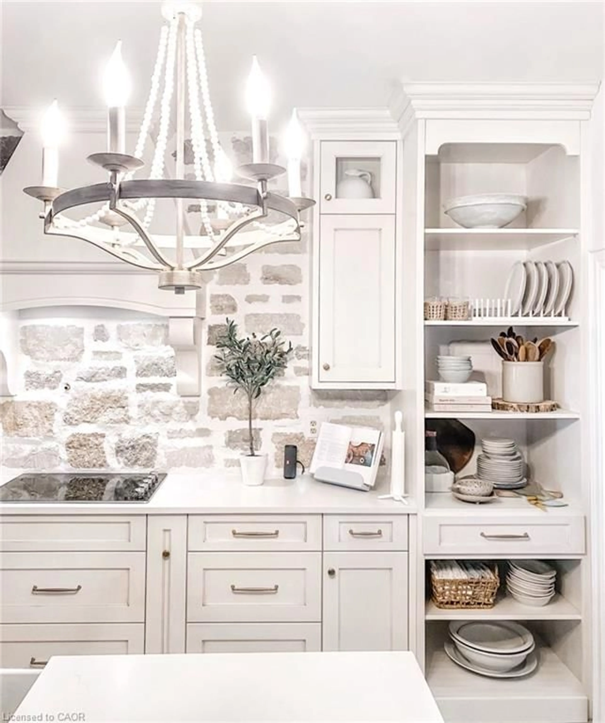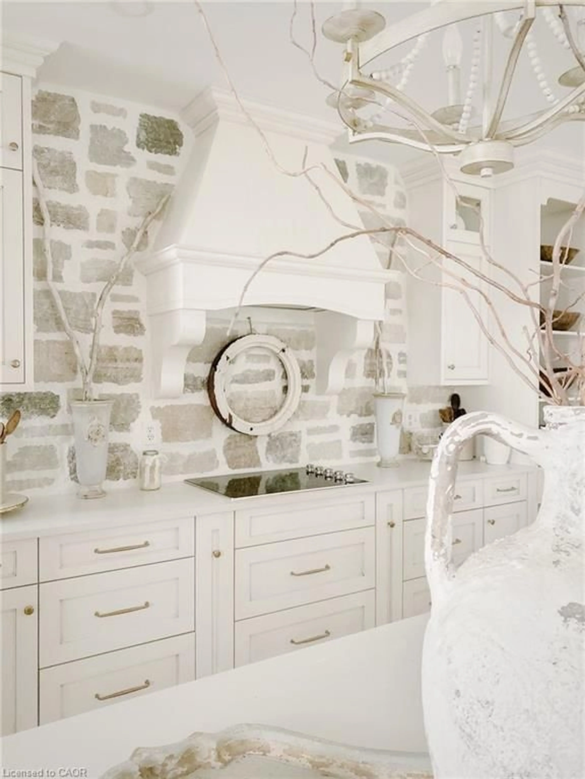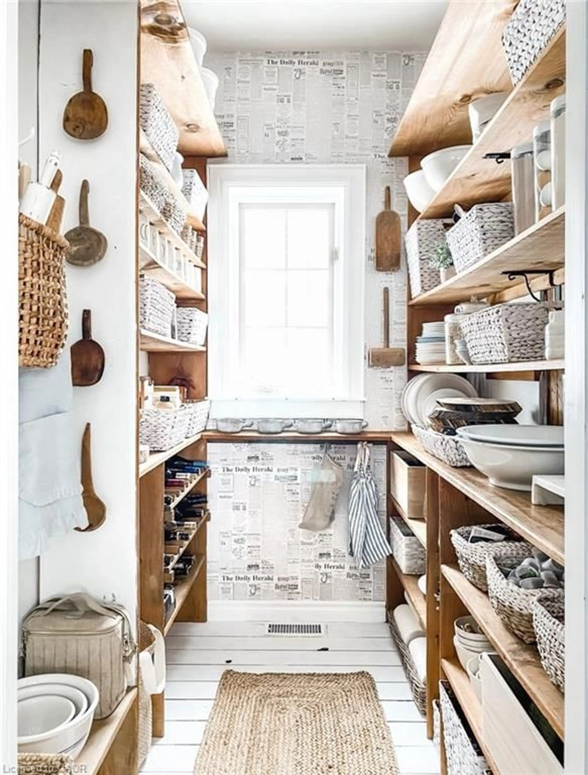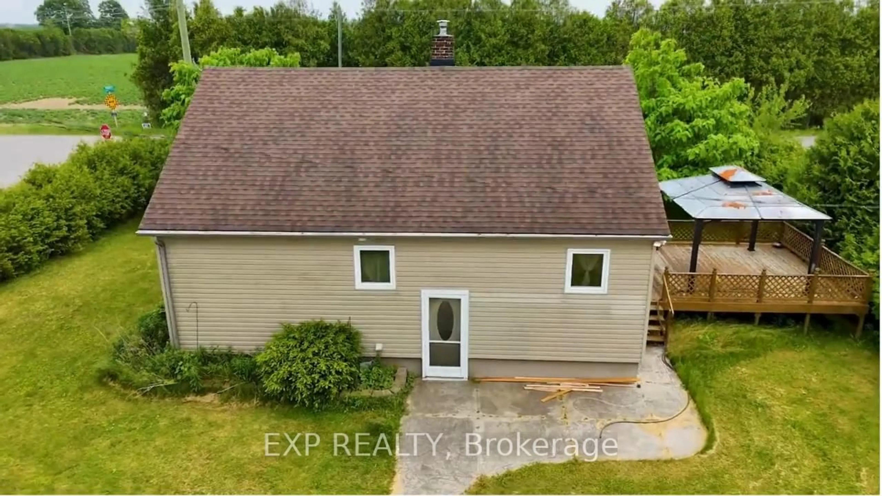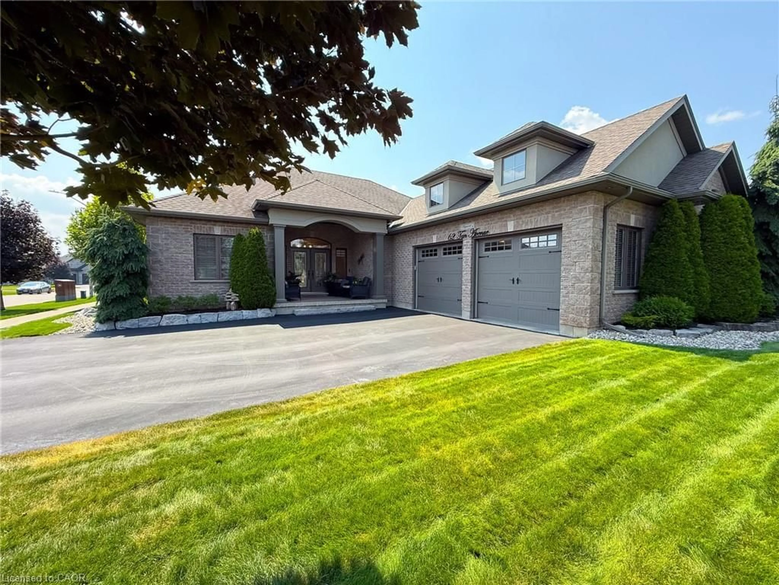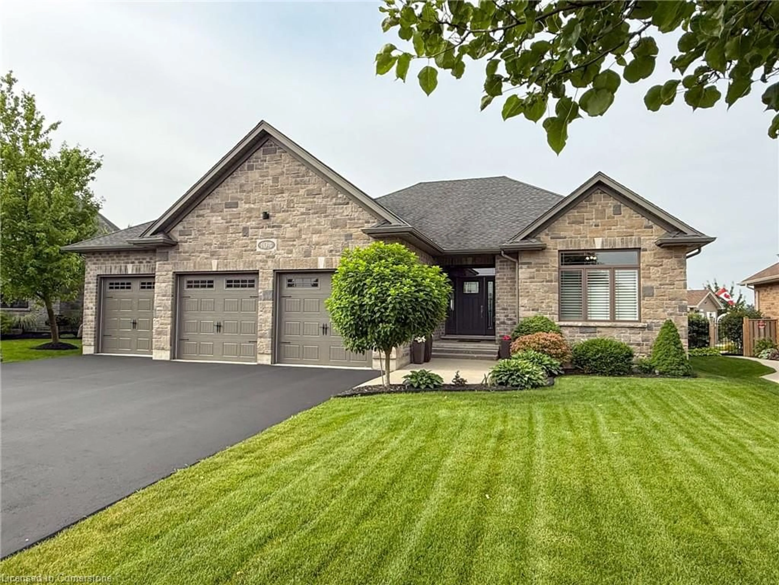954 Concession 12 Townsend, Townsend, Ontario N0E 1Y0
Contact us about this property
Highlights
Estimated valueThis is the price Wahi expects this property to sell for.
The calculation is powered by our Instant Home Value Estimate, which uses current market and property price trends to estimate your home’s value with a 90% accuracy rate.Not available
Price/Sqft$321/sqft
Monthly cost
Open Calculator
Description
Featured in multiple home magazines, this extraordinary property blends historic charm with modern comfort. Set on a quiet country concession road just outside Waterford, Ontario, this original 1856 timber-framed farmhouse reloacated in 2006 to this beautifully landscaped 1-acre lot and added to the original house built in 1999 offering nearly 4,000 sq ft of character-filled living space, including 4 bedrooms and 2 bathrooms. The home is rich in original detail, including 16" wide solid wood plank floors and a full-length farmhouse front porch — perfect for taking in spectacular sunset views over the countryside. Inside, whitewashed knotty pine flooring and oversized windows fill the space with natural light. The fully spray foam insulated structure ensures energy efficiency while preserving its historic appeal. The updated kitchen features built-in appliances (2022), a walk-in pantry, and a large island overlooking a vaulted dining area bathed in sunlight — ideal for family meals and entertaining. Multiple gathering spaces continue outdoors with a spacious back deck offering dedicated dining and lounging areas. A lower flagstone patio with fire pit provides a cozy spot for evening relaxation. The exterior of the original farmhouse is finished in board and batten with a charming scallop-shaped border, adding to its unique architectural appeal. The backyard includes the original 1800s carriage house, offering additional potential and rustic beauty. Whether you're dreaming of homesteading or simply want to escape to a peaceful, scenic setting, this rare country retreat delivers. Check out the virtual tour and book your private viewing today — come explore this truly one-of-a-kind property!
Property Details
Interior
Features
Main Floor
Foyer
3.63 x 3.38Porch
7.24 x 2.74Living Room
7.24 x 10.87Kitchen
5.33 x 6.32Exterior
Features
Parking
Garage spaces 2
Garage type -
Other parking spaces 8
Total parking spaces 10
Property History
 22
22
