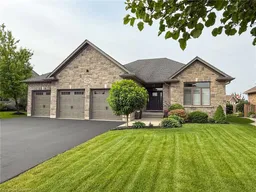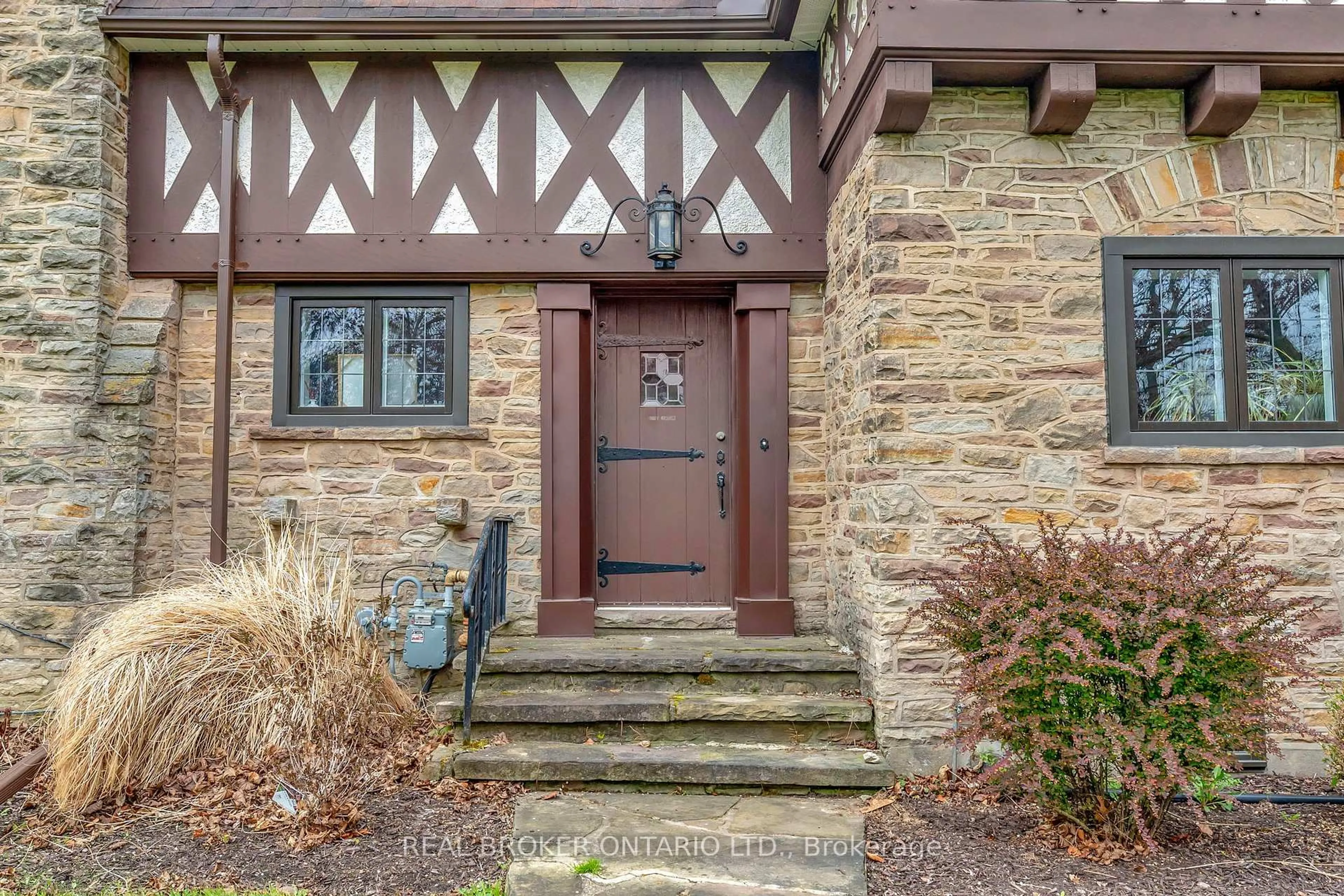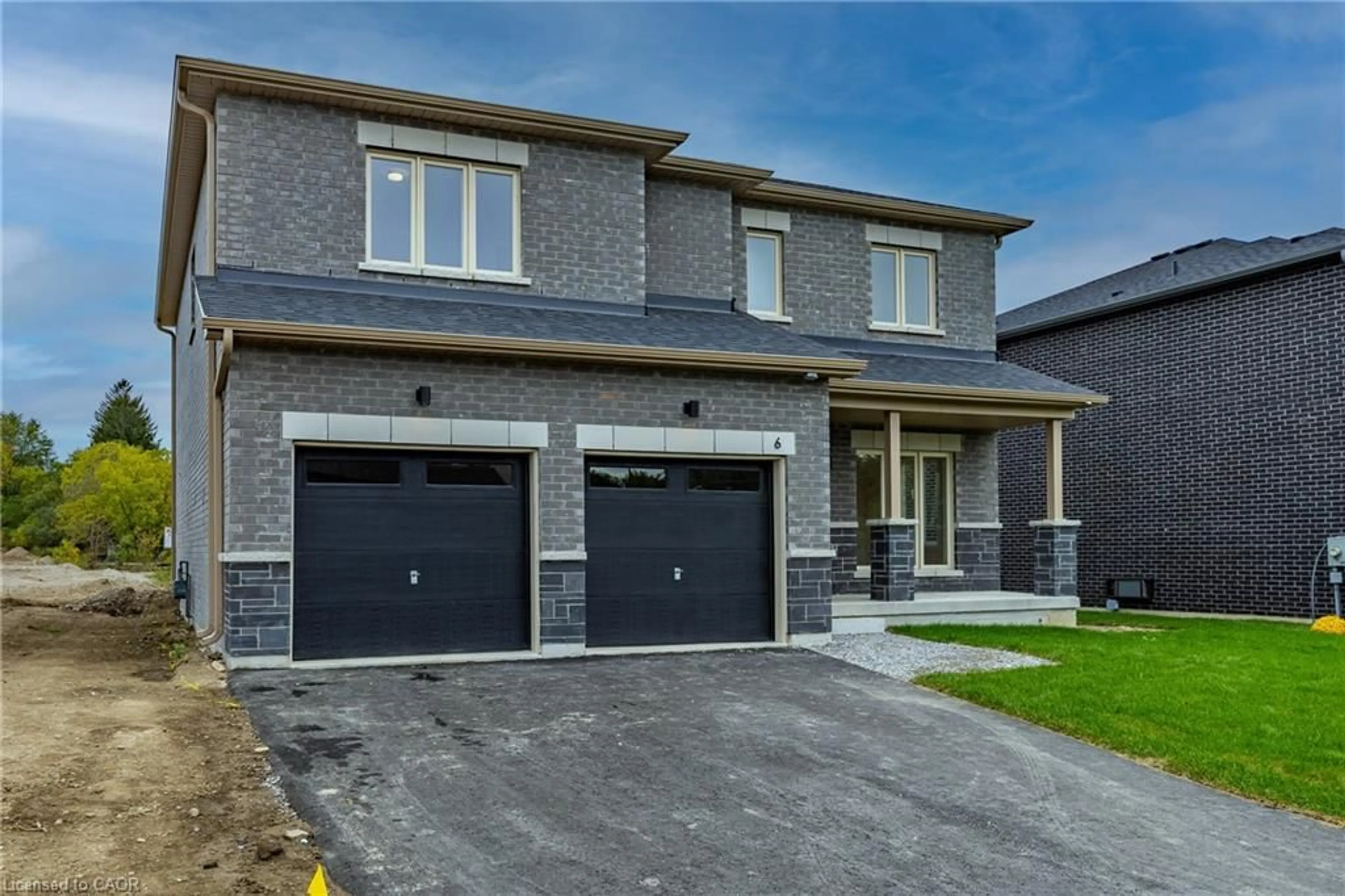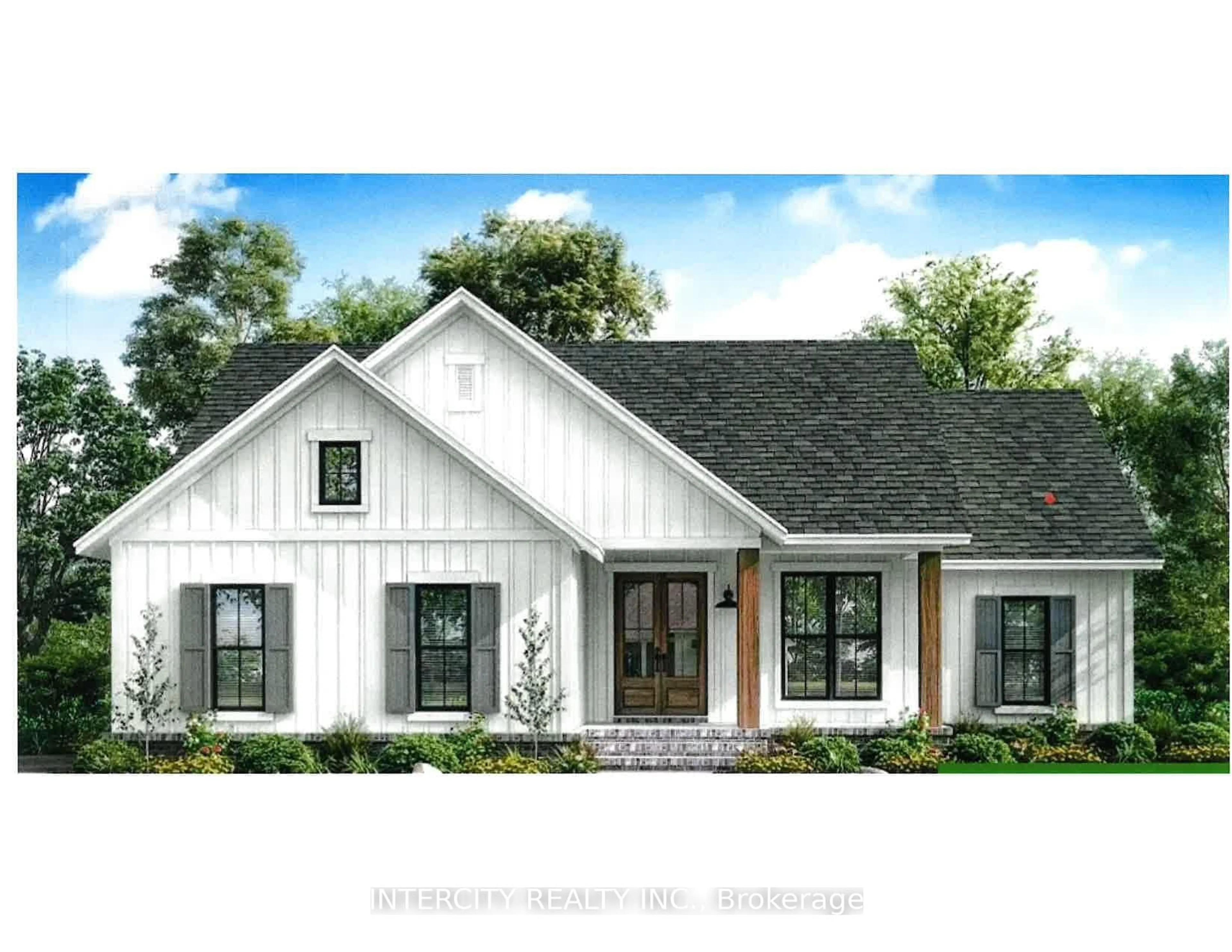104 Lam Blvd., Waterford—a beautiful, custom-built bungalow in the desirable Yin’s subdivision. Built in 2016, this home offers approx. 2,800 sq. ft. of total living space. The stone exterior and meticulous landscaping provide excellent curb appeal on a generous lot backing onto open fields. The property features a large asphalt driveway with parking for up to 5 vehicles, along with a heated 3-car attached garage—perfect for vehicles, tools, and recreational gear. Inside, the open-concept layout boasts 9’ ceilings and hardwood flooring throughout most of the main level. The welcoming foyer leads into a spacious combined dining and great room with a gas fireplace—ideal for relaxing or entertaining. Step outside to the covered rear porch, which features its own gas fireplace and a space for your BBQ, making outdoor gatherings enjoyable year-round. The large, custom-designed eat-in kitchen is a chef’s dream, equipped with a sit-up island, built-in appliances, granite countertops, backsplash, undermount lighting, and crown molding accents. Adjacent to the kitchen, the main floor laundry includes a pantry and provides direct access to the garage. The main level also offers a guest bedroom, a 4-piece bathroom, and a primary suite with a walk-in closet and private ensuite with a tiled shower and glass enclosure. The finished basement offers a spacious recreation room with a gas fireplace, 2 additional bedrooms, a 3-piece bathroom, and a large utility room with ample storage and space for all your systems and equipment. Living at 104 Lam Blvd. means embracing a relaxed, active lifestyle in a friendly community known for scenic beauty, outdoor activities, and welcoming atmosphere. Whether enjoying peaceful evenings on your porch, exploring nearby trails, or gathering with loved ones, this home offers the perfect combination of comfort, style, and outdoor living. Make it yours and start living your dream life today!
Inclusions: Built-in Microwave,Central Vac,Dishwasher,Dryer,Garage Door Opener,Hot Water Tank Owned,Range Hood,Refrigerator,Satellite Dish,Washer,Window Coverings,Compact Garage Fridge
 47
47





