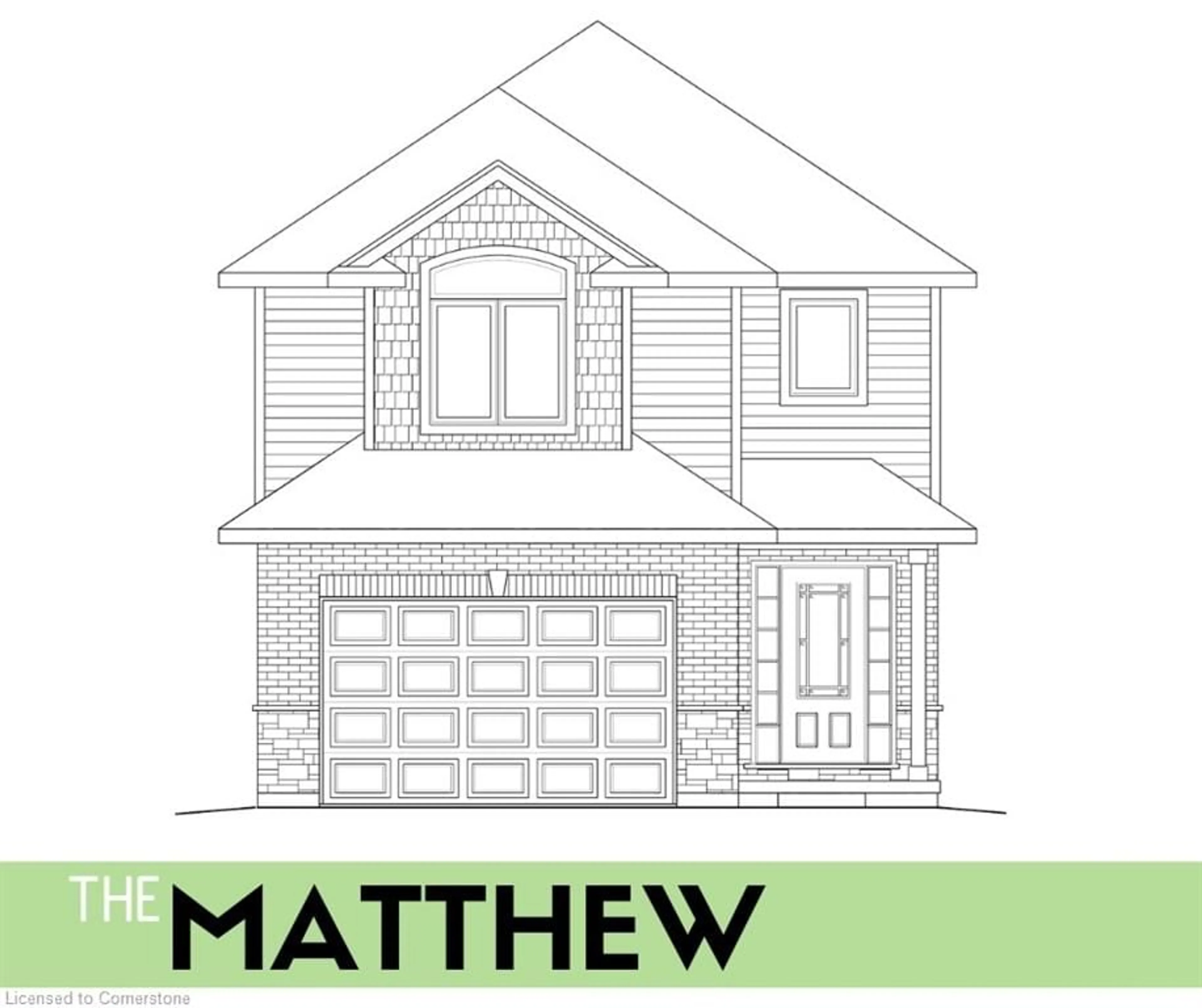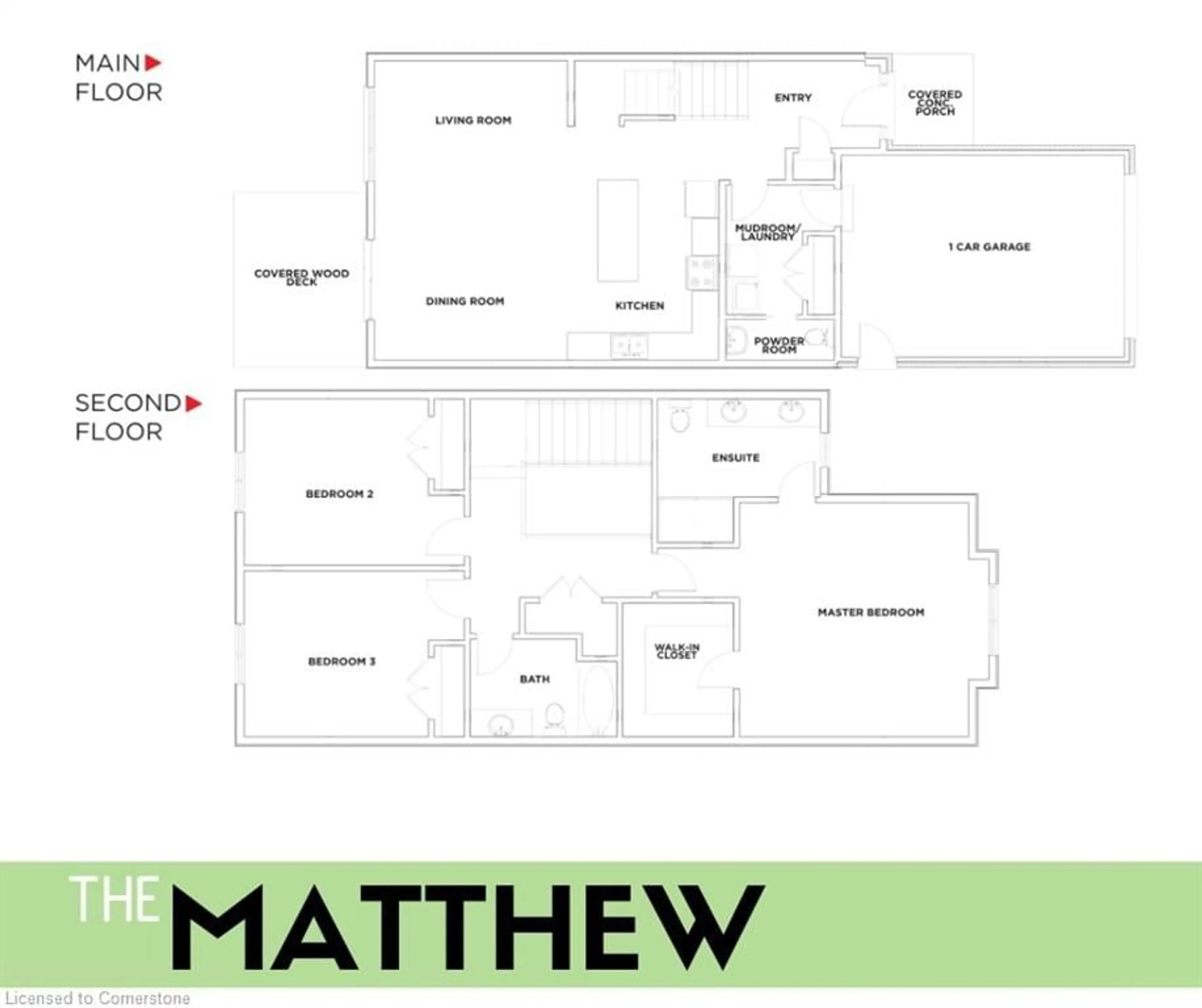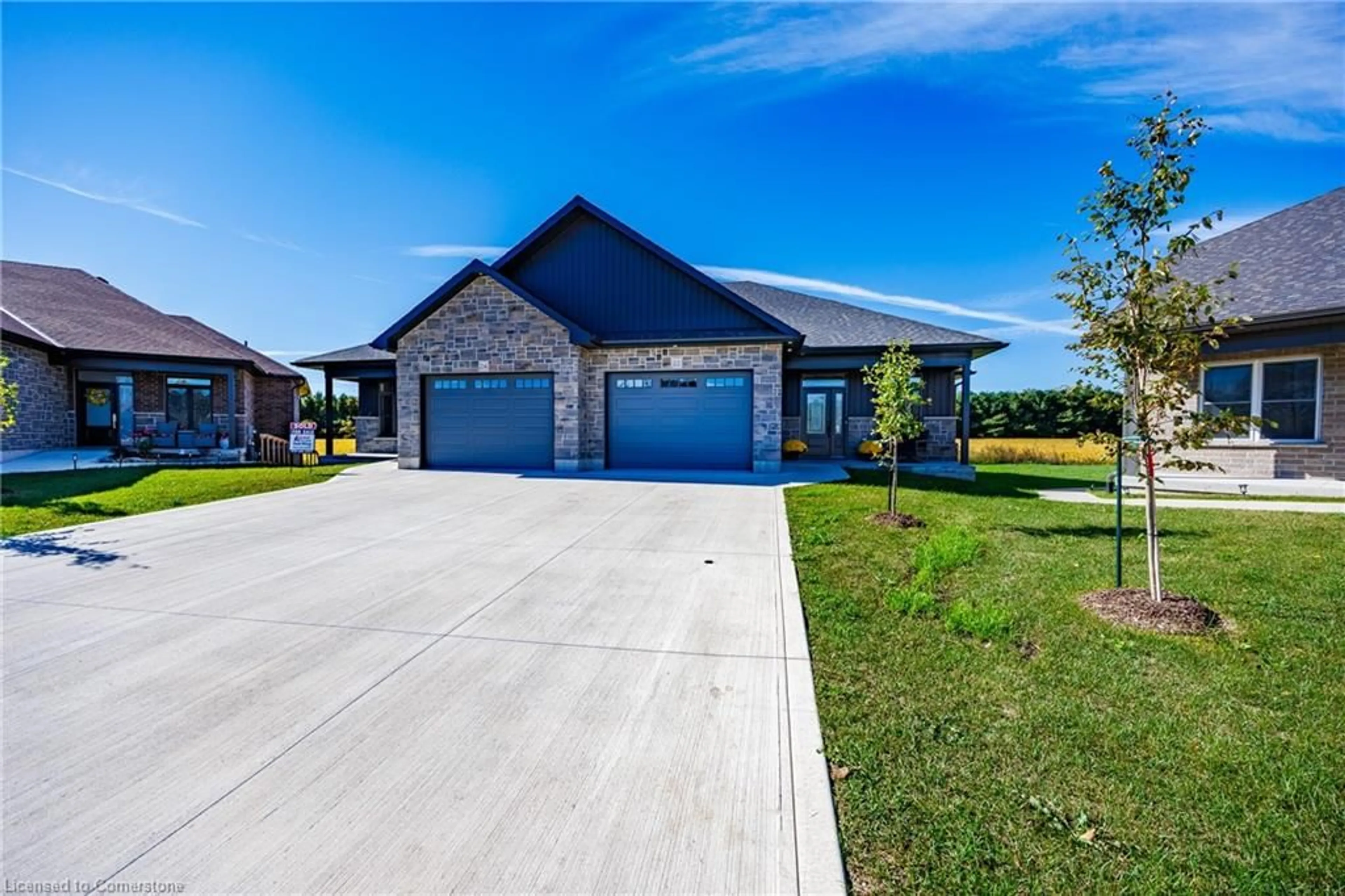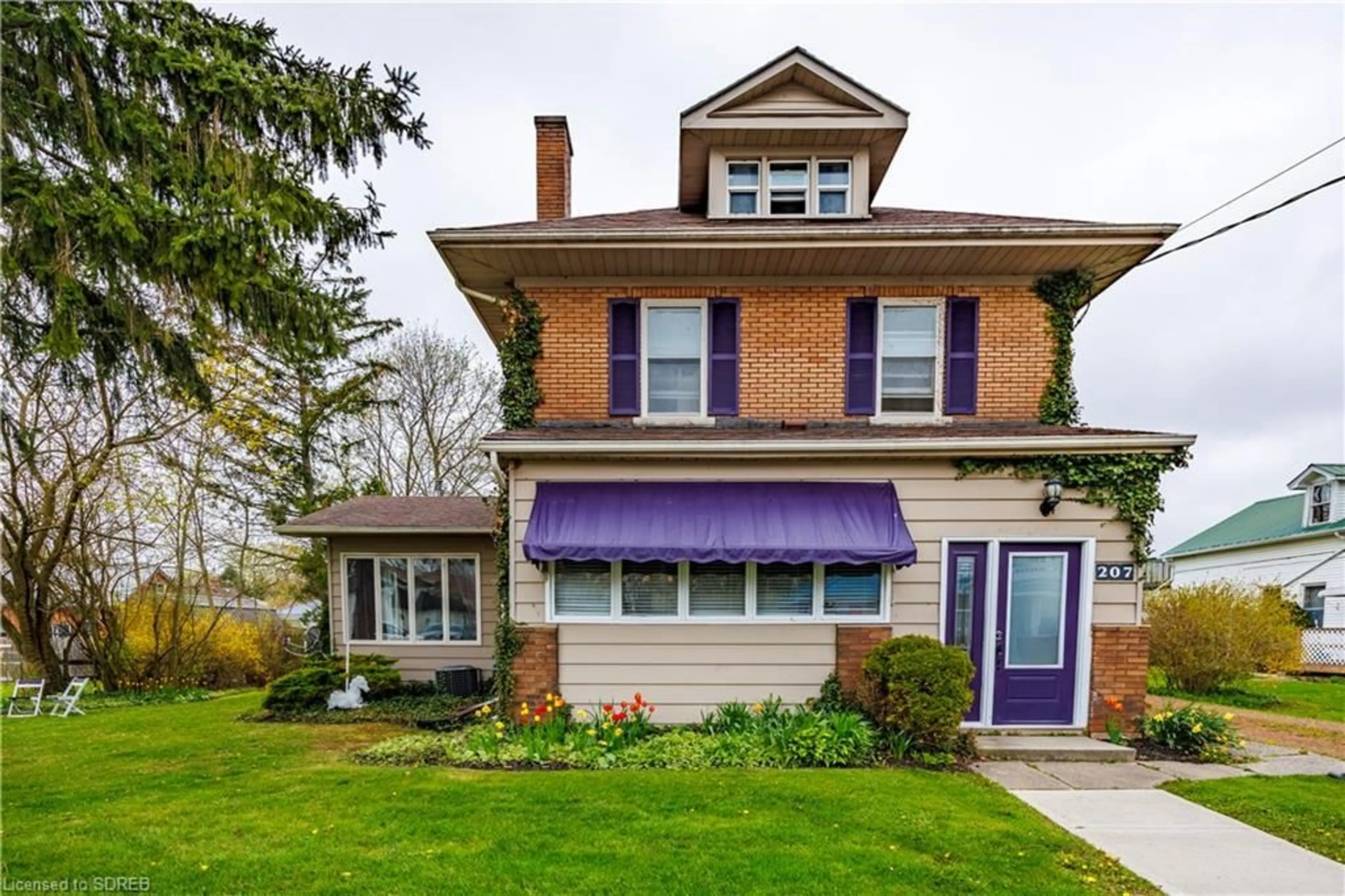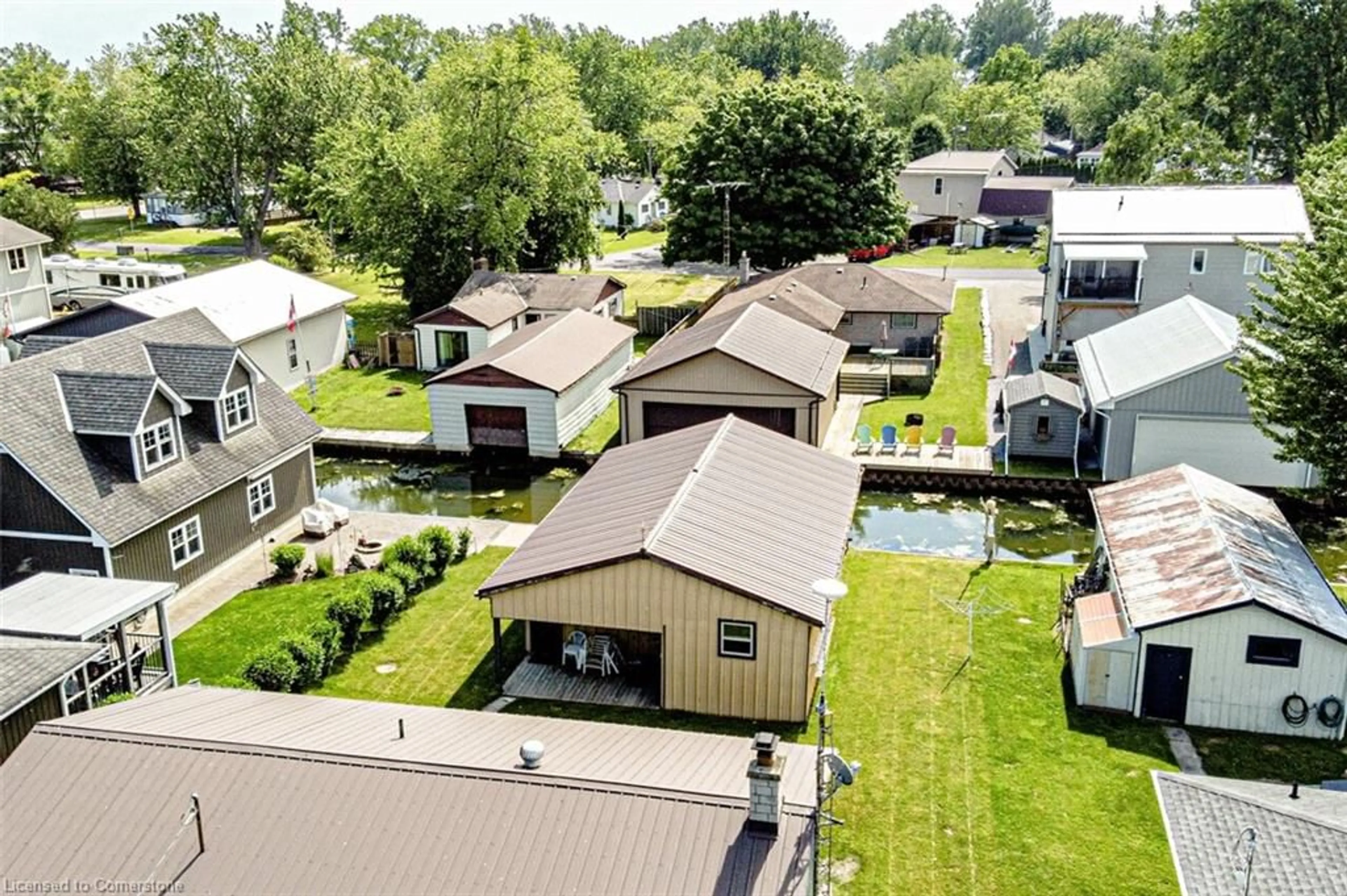82 Duchess Dr, Delhi, Ontario N0A 1J0
Contact us about this property
Highlights
Estimated ValueThis is the price Wahi expects this property to sell for.
The calculation is powered by our Instant Home Value Estimate, which uses current market and property price trends to estimate your home’s value with a 90% accuracy rate.Not available
Price/Sqft$441/sqft
Est. Mortgage$3,598/mo
Tax Amount (2024)-
Days On Market17 days
Description
Welcome to the TO-BE-BUILT Matthew Plan by Keesmaat Homes . You will be impressed from the moment you walk through the door. Open concept living/dining/kitchen with, quartz counters, backsplash and kitchen island. Large patio doors lead to covered composite deck where you can sit and enjoy a glass of wine or a cup of coffee. This floor plan also boasts a main floor laundry and powder room. Roomy foyer with trayed ceiling & beautiful open staircase with custom railing leads to 3 bedrooms including a master bedroom with walk in closet and ensuite with tiled shower. Don't overlook the attention to detail from the modern baseboard trim package, upgraded lighting, hot and cold water taps in garage and much more!
Property Details
Interior
Features
Main Floor
Kitchen
5.46 x 3.35Living Room/Dining Room
6.81 x 4.44Laundry
2.74 x 2.46Foyer
3.00 x 2.01Exterior
Features
Parking
Garage spaces 15
Garage type -
Total parking spaces 3
Property History
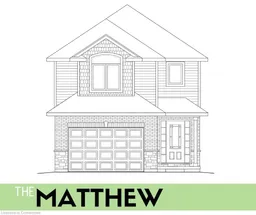 27
27
