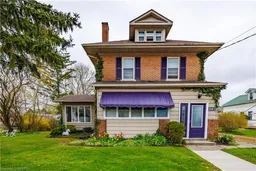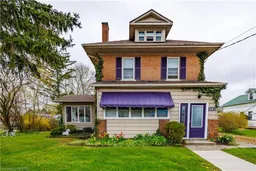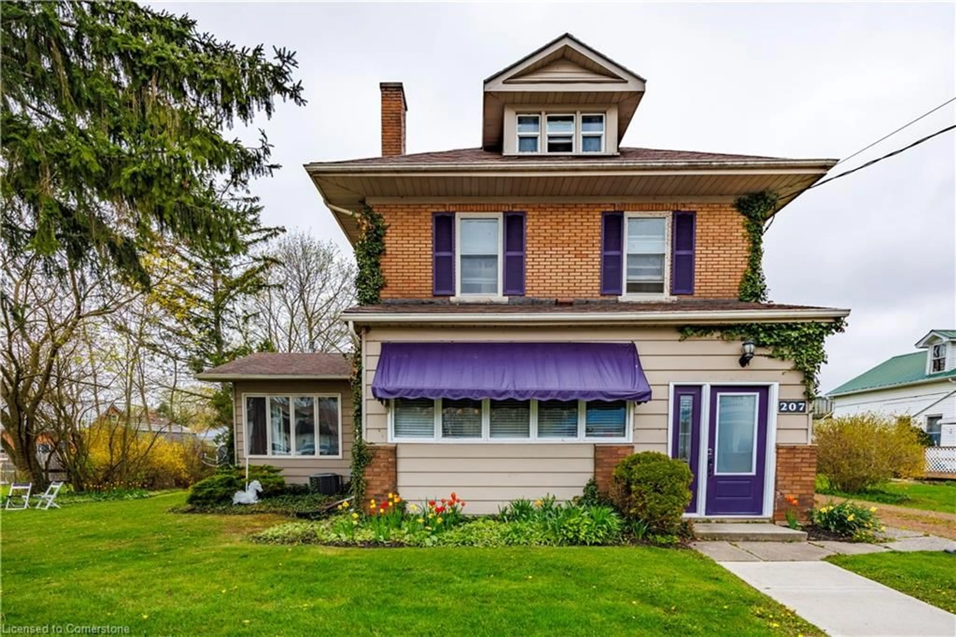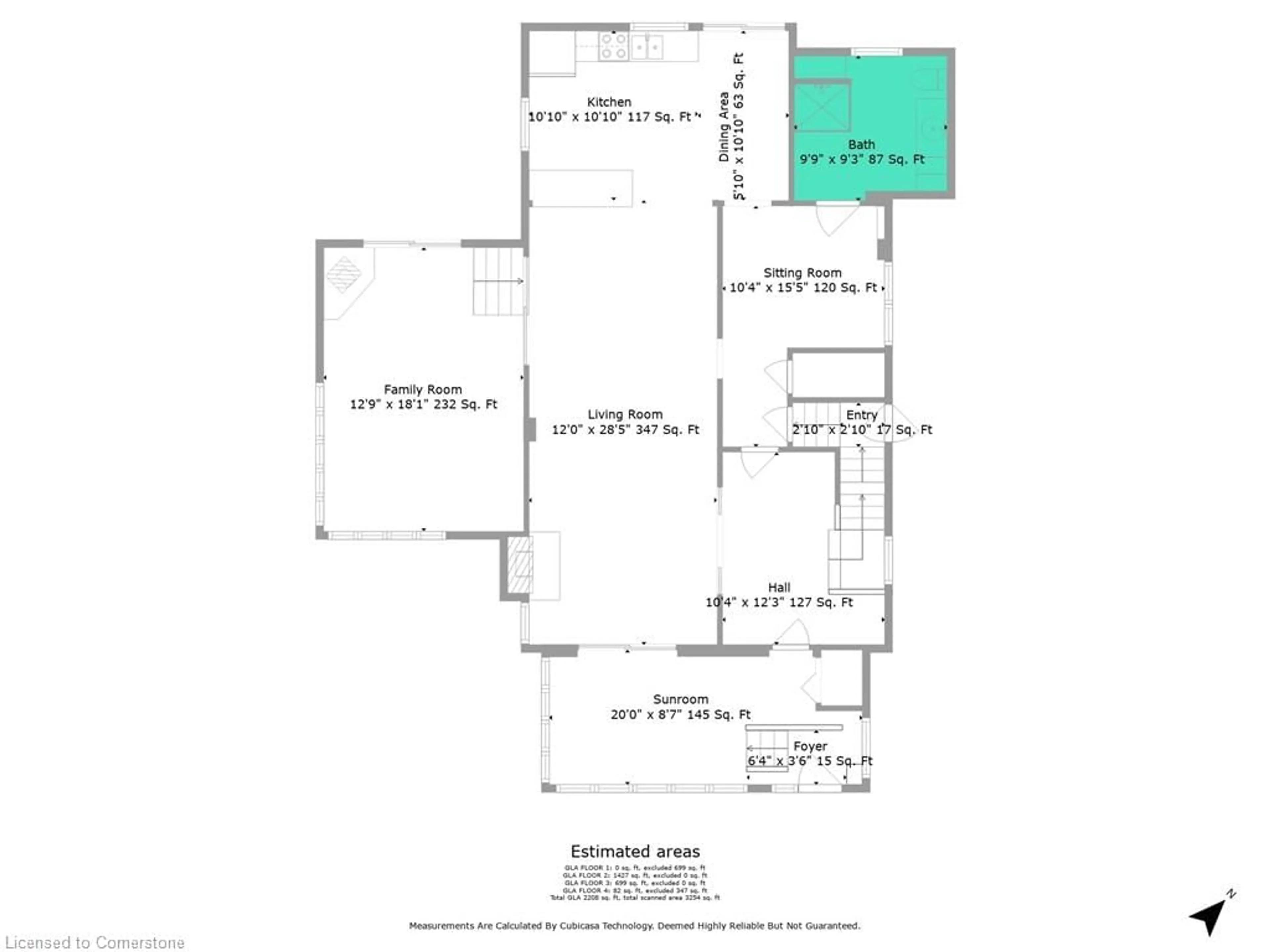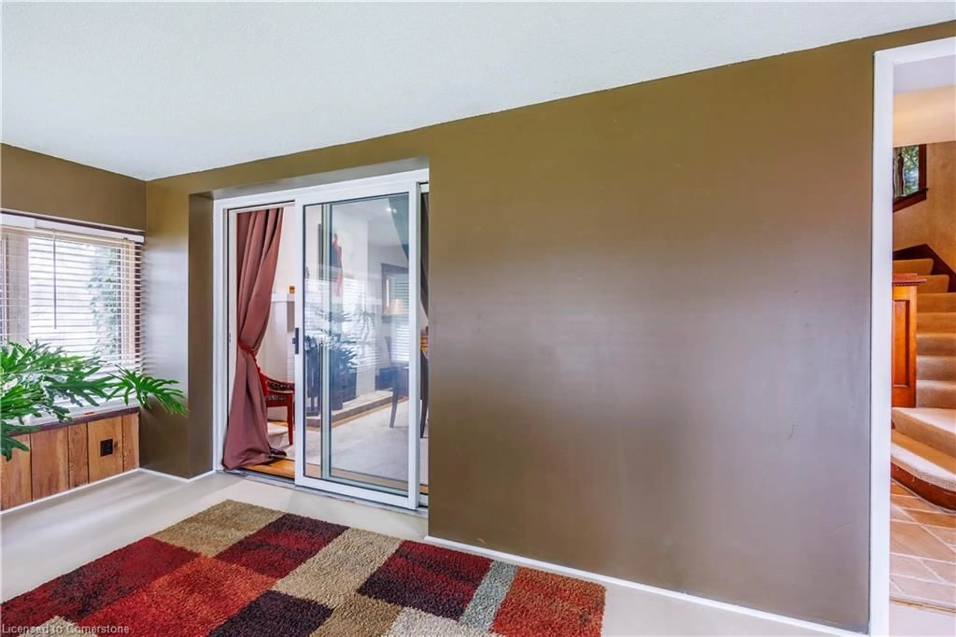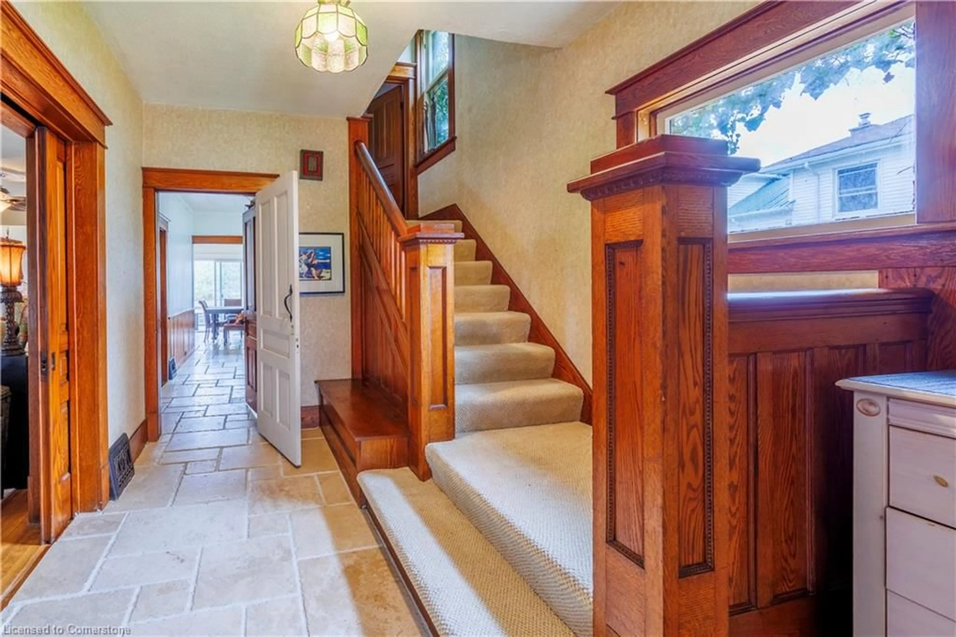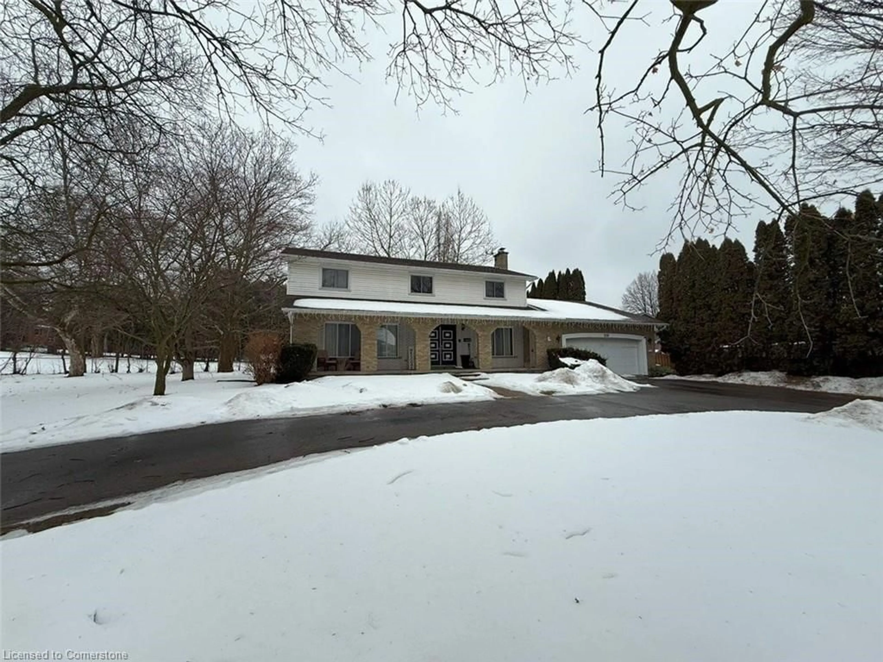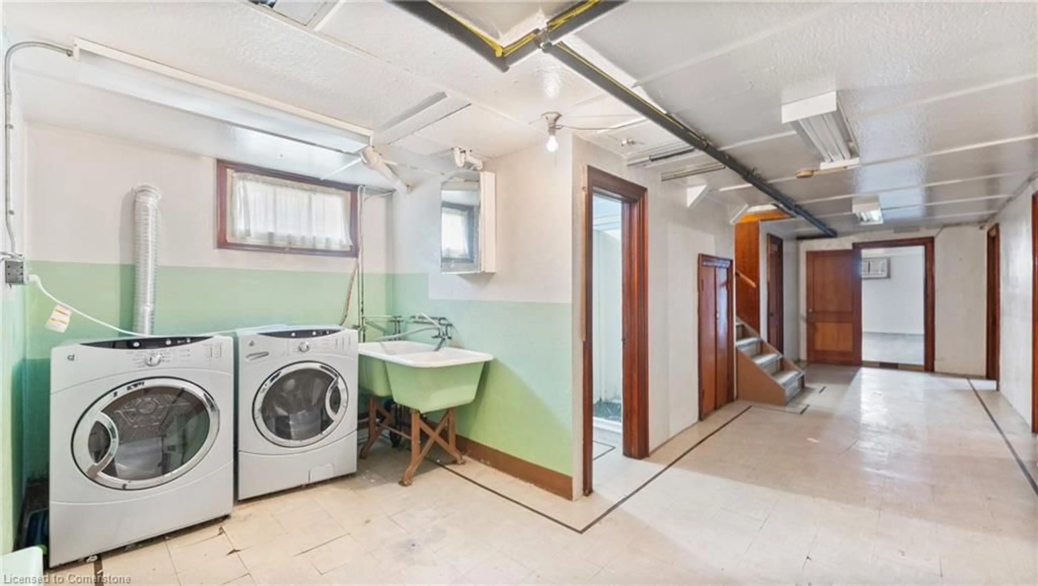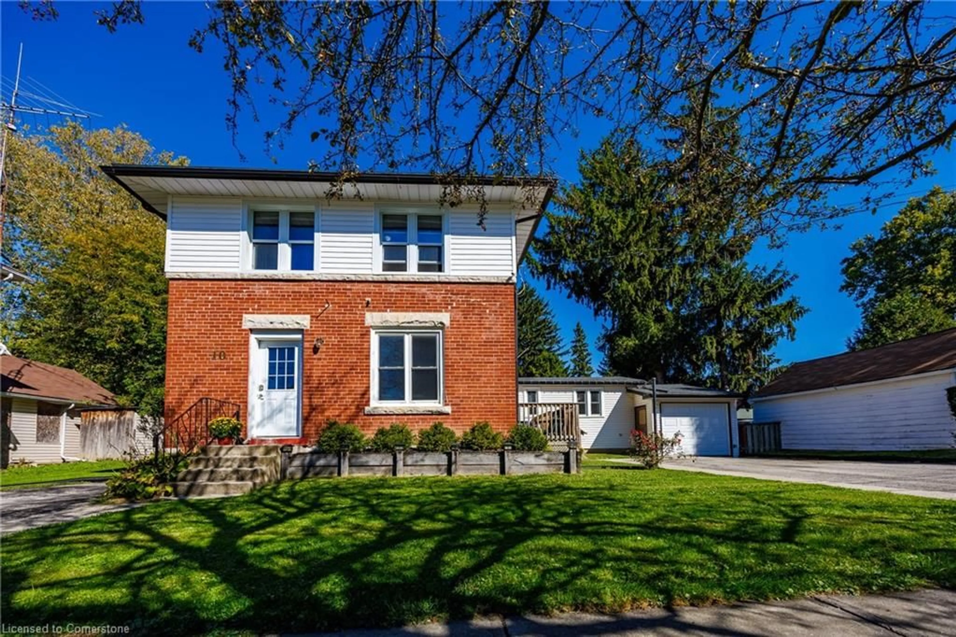207 Market St, Port Dover, Ontario N0A 1N0
Contact us about this property
Highlights
Estimated ValueThis is the price Wahi expects this property to sell for.
The calculation is powered by our Instant Home Value Estimate, which uses current market and property price trends to estimate your home’s value with a 90% accuracy rate.Not available
Price/Sqft$300/sqft
Est. Mortgage$2,852/mo
Tax Amount (2023)$3,873/yr
Days On Market130 days
Description
Charm, Character and Quality of old and new As you enter this beautiful spacious home, you’ll be greeted by a comfortable sunroom providing an abundance of natural light. As you step in you feel the ambience of a homestead with the original gleaming wood trim, traditional stairwell and pocket doors. The open concept living room with gas fireplace, 12’ ceilings, kitchen dining area perfect for entertaining, dining or relaxing. Adjacent is the bonus of stepping down into additional spacious family room, complete with fireplace, newly installed engineered French oak floors, large windows for enjoying the view of yards and nature complete with sliding doors accessing lower deck. From the kitchen/dining area the new patio doors lead to rear deck, backyard paradise with above ground pool , mature trees, lush established gardens and privacy. Large 3-piece bathroom convenience, including extra warmth with heated floor stepping out of shower. The second floor provides 4 bedrooms, 4-piece bathroom including soak in claw foot tub. Retreating to the third-floor spacious privacy of the loft provides many opportunities for extra bedroom, guest room or in law suite. Conveniently the large garage with new roof (2023), with hydro, provides extra storage space and many possibilities for shop, studio "man cave”, "she cave”. This rare find is situated on a large lot, walking distance to Port Dover’s parks, beaches, schools and all the great downtown unique amenities. The R2 zoning opens many possibilities, including potential Duplex! Don’t miss out on this one. Priced to sell. Call today. Check out the virtual tour and welcome home.
Property Details
Interior
Features
Second Floor
Bedroom
3.23 x 3.76Bedroom
3.56 x 2.90Bedroom Primary
3.61 x 3.76Bedroom
3.28 x 2.90Exterior
Features
Parking
Garage spaces 2
Garage type -
Other parking spaces 2
Total parking spaces 4
Property History
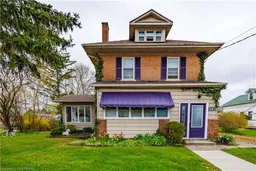 37
37