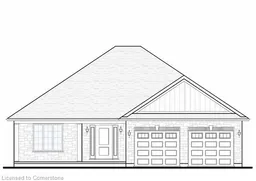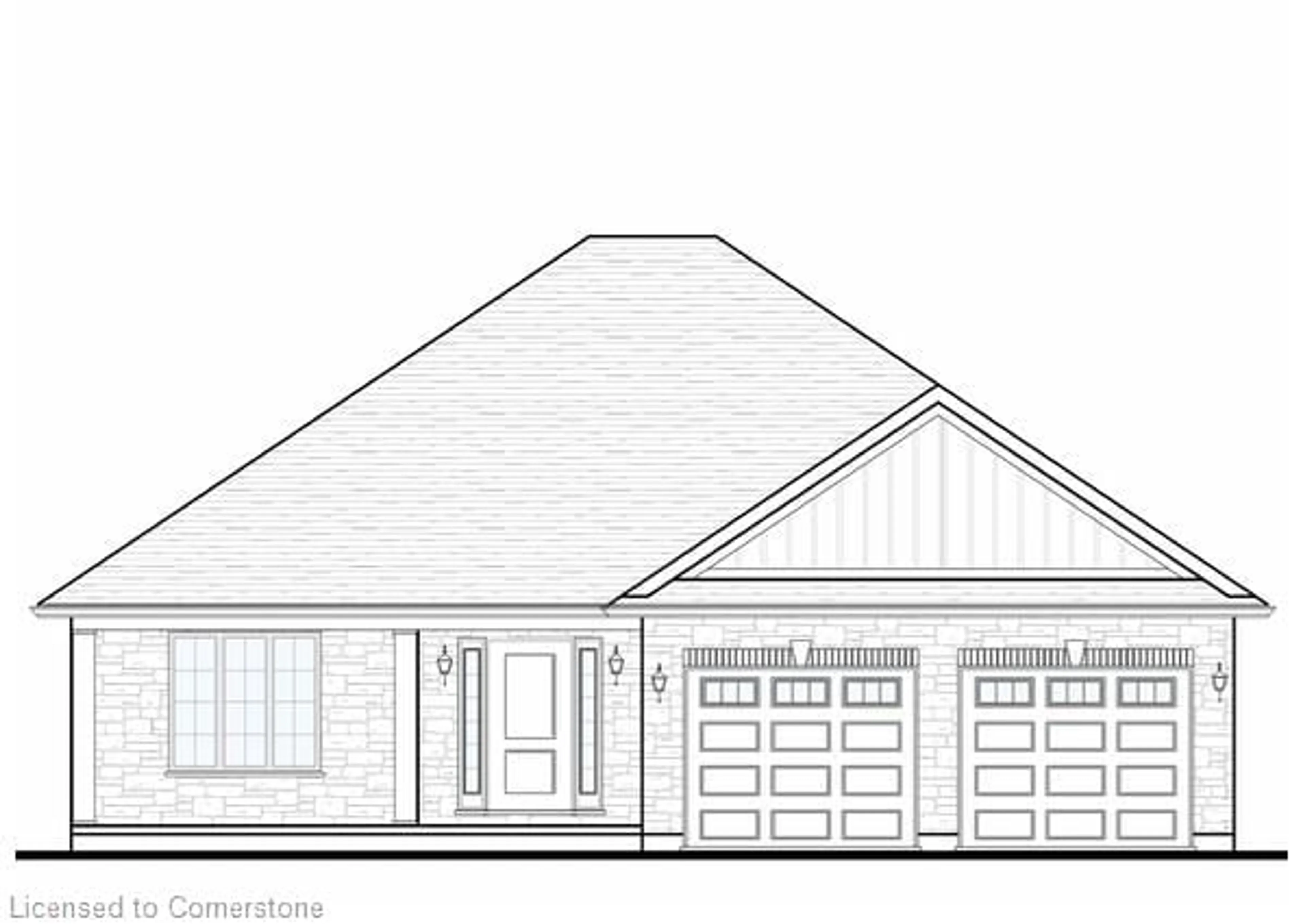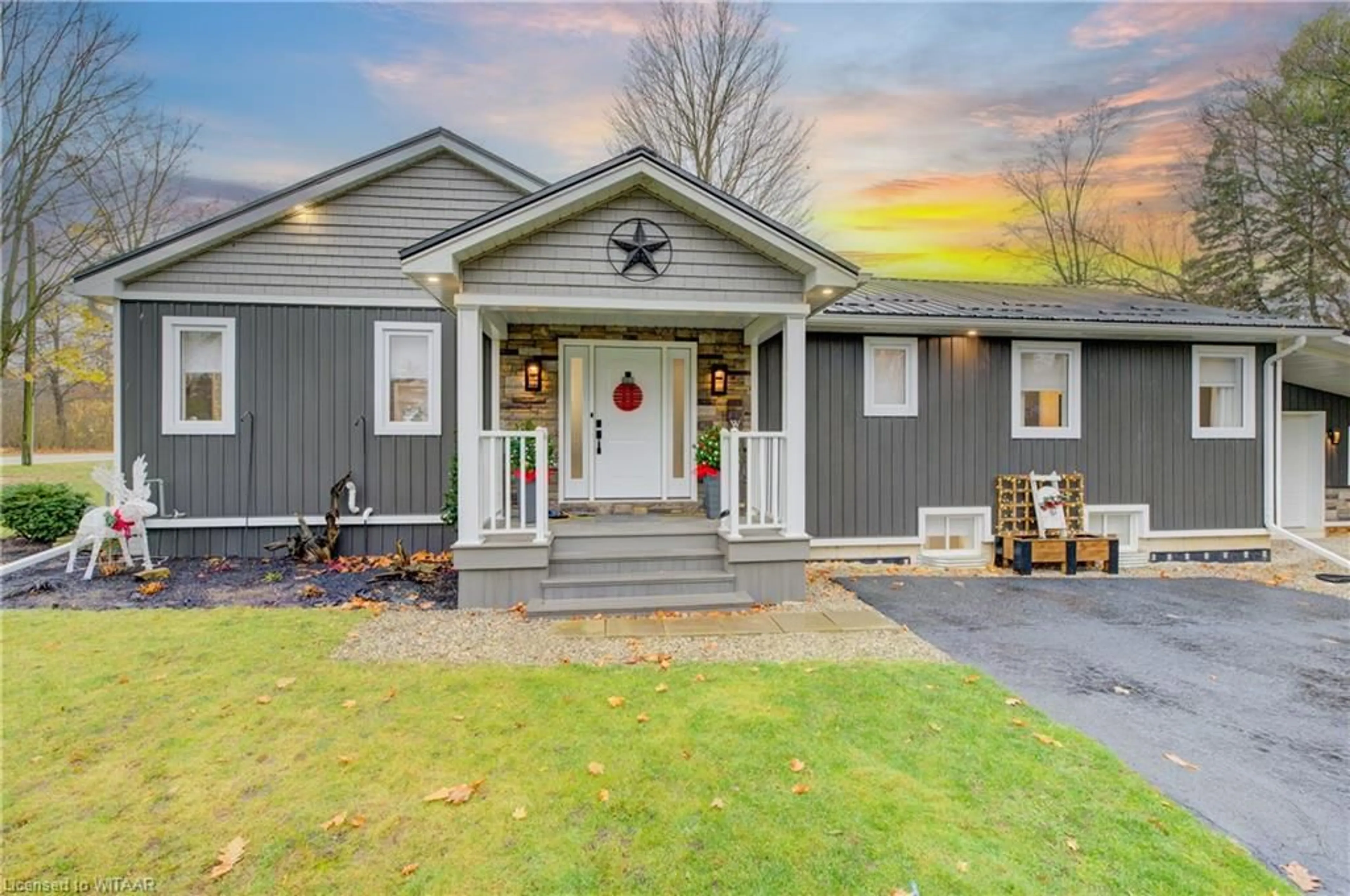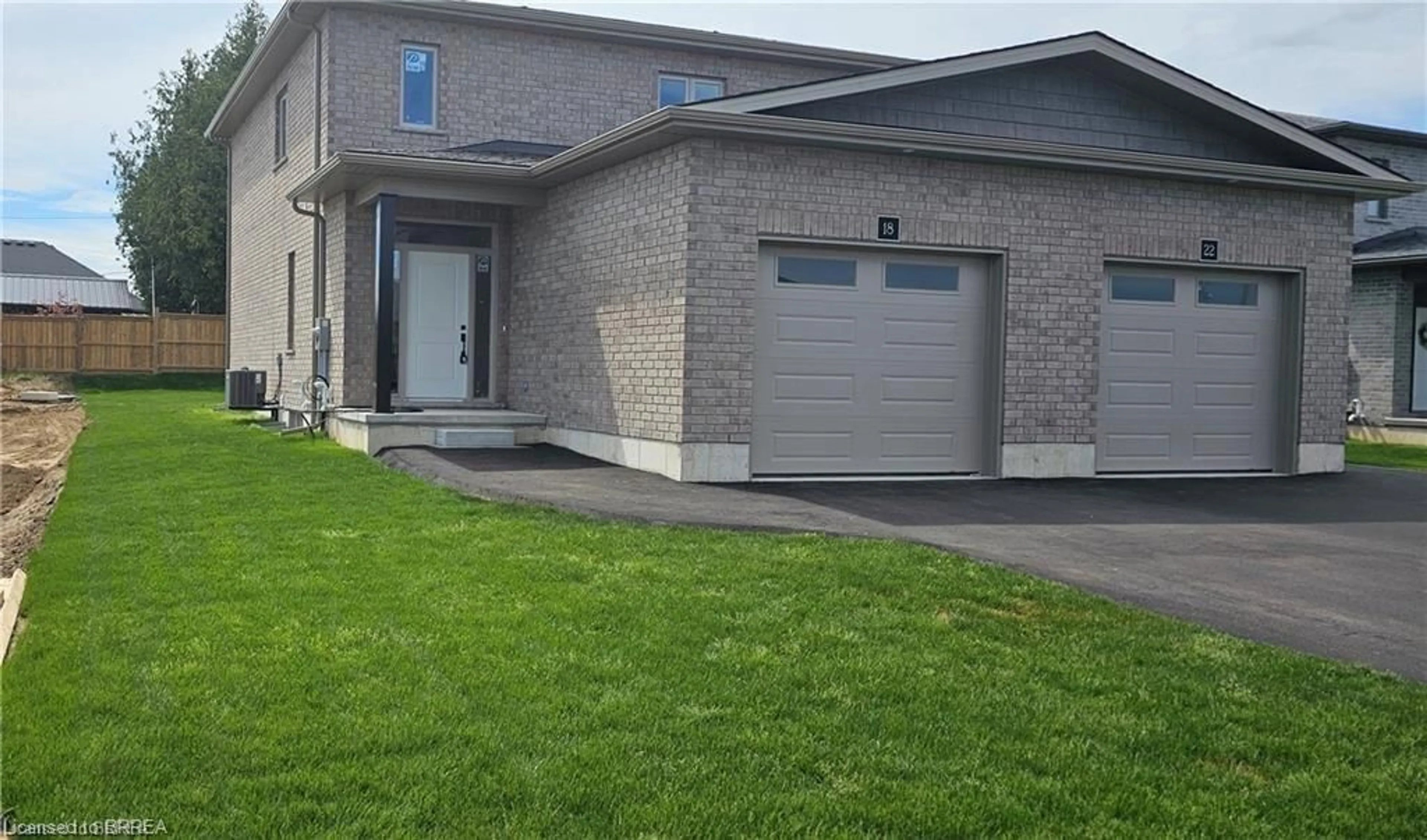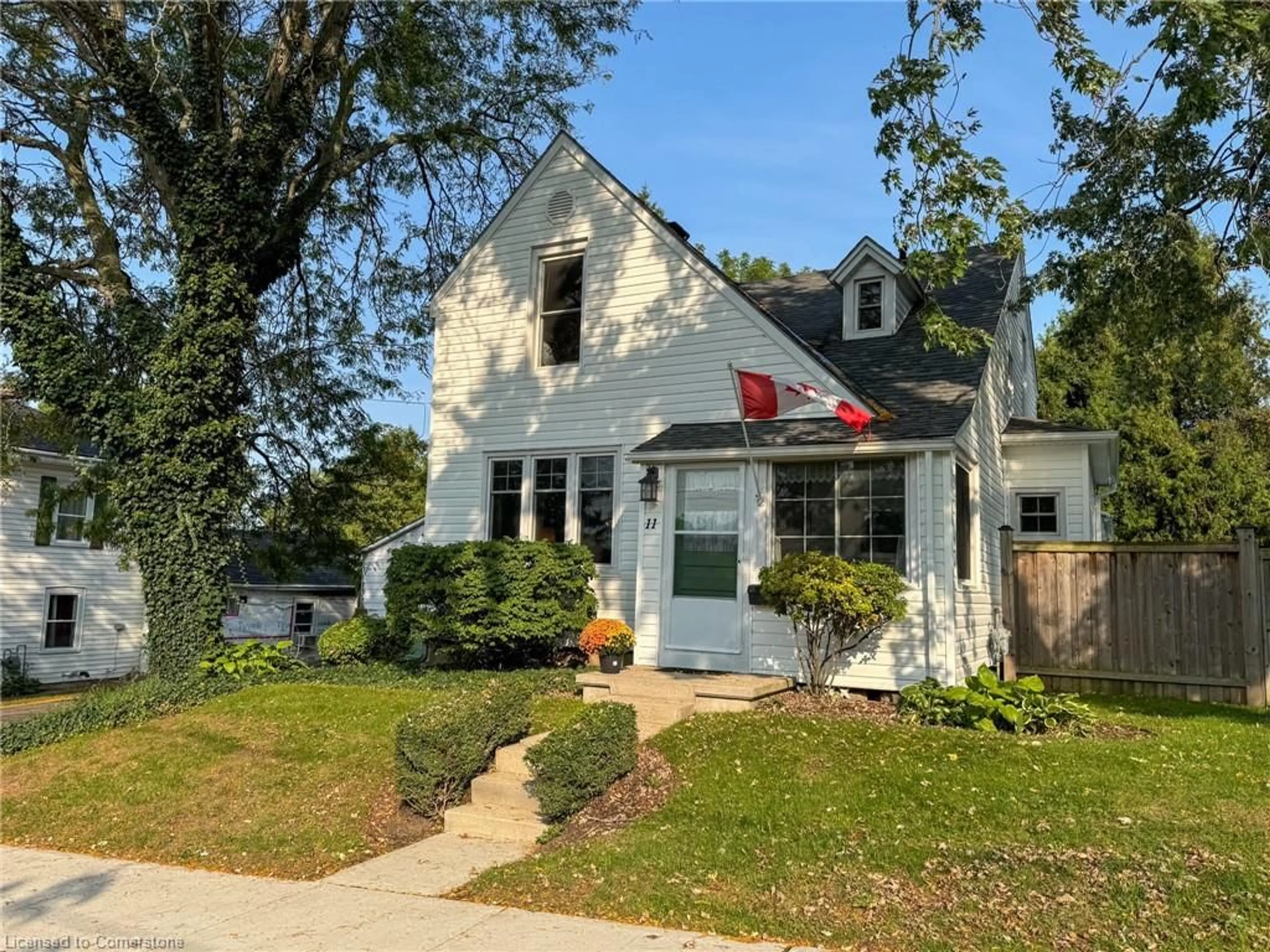81 Duchess Dr, Delhi, Ontario N4B 0B3
Contact us about this property
Highlights
Estimated ValueThis is the price Wahi expects this property to sell for.
The calculation is powered by our Instant Home Value Estimate, which uses current market and property price trends to estimate your home’s value with a 90% accuracy rate.Not available
Price/Sqft$454/sqft
Est. Mortgage$4,076/mo
Tax Amount (2025)-
Days On Market10 days
Description
This TO BE BUILT, 3 bedroom, 2 bath with main floor laundry brick and stone bungalow is a show stopper. The open concept floorplan features a gourmet kitchen with custom cabinetry, a large peninsula island, quartz counters and backsplash. The dining room and living room have tray ceilings with crown moldings and your choice of hardwood or luxury vinyl flooring throughout! The primary bedroom includes a walk-in closet and large ensuite with stand alone tub and tiled shower with glass doors. Entertain family and friends on your back covered composite deck or sit and enjoy a coffee on your front porch! All homes come fully sodded with a Tarion warranty. Call today and start building your dream home!
Property Details
Interior
Features
Main Floor
Kitchen
3.63 x 4.93Living Room
5.00 x 4.44Foyer
2.92 x 2.08Bedroom
3.61 x 3.02Exterior
Features
Parking
Garage spaces 2
Garage type -
Other parking spaces 2
Total parking spaces 4
Property History
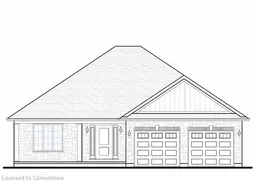 1
1