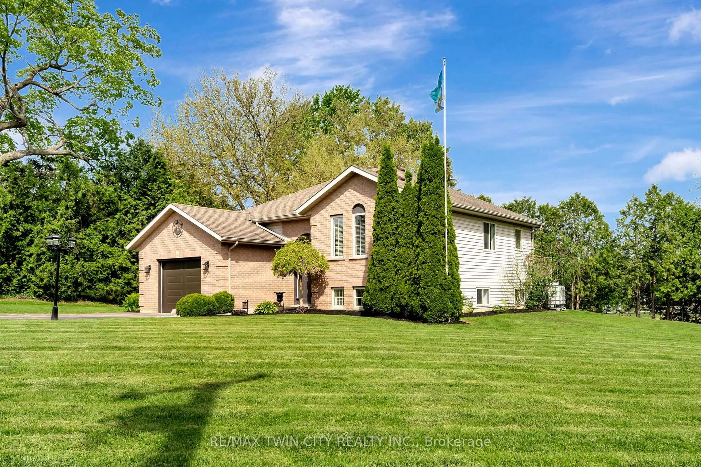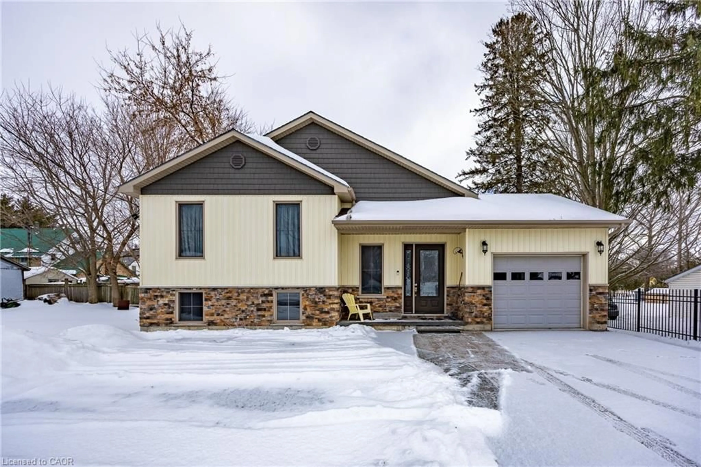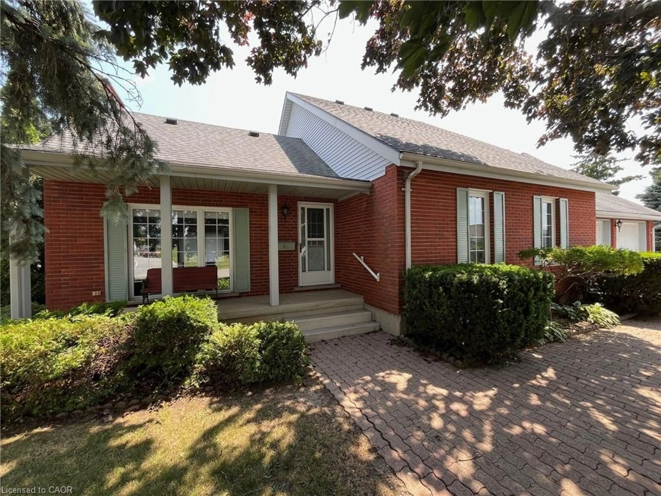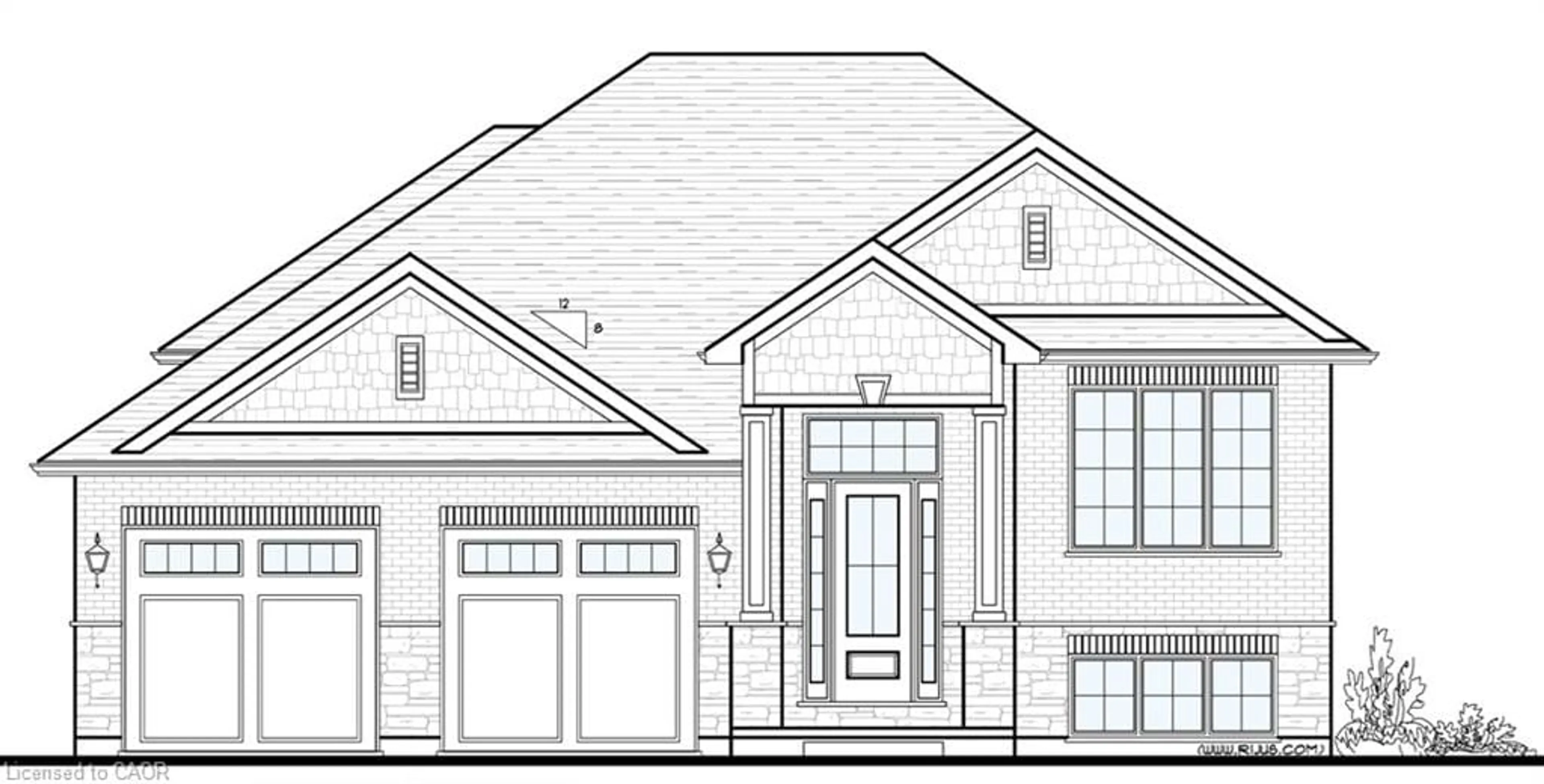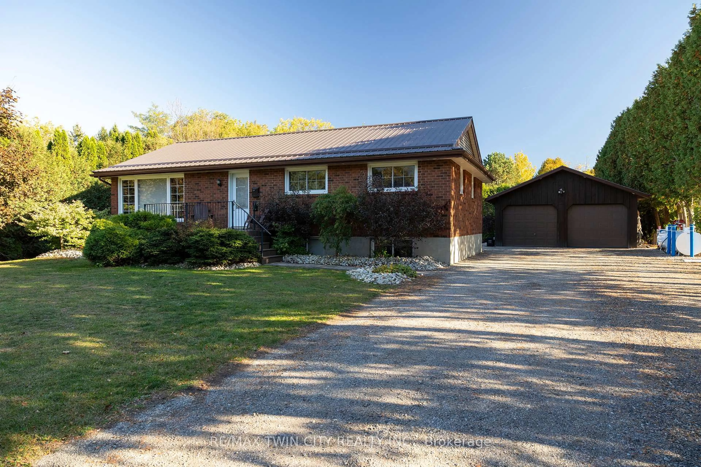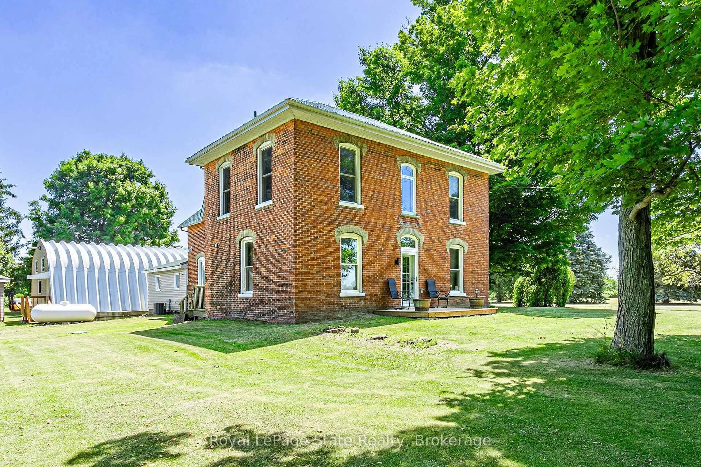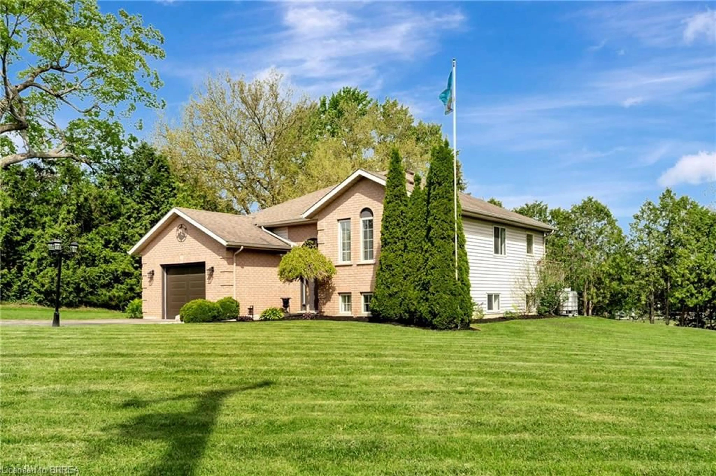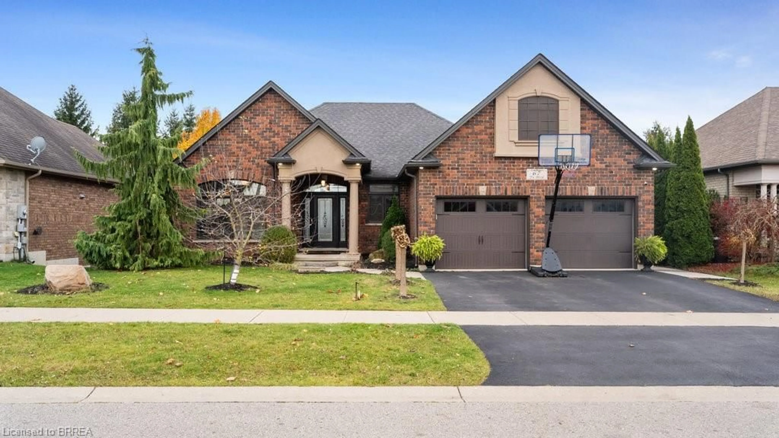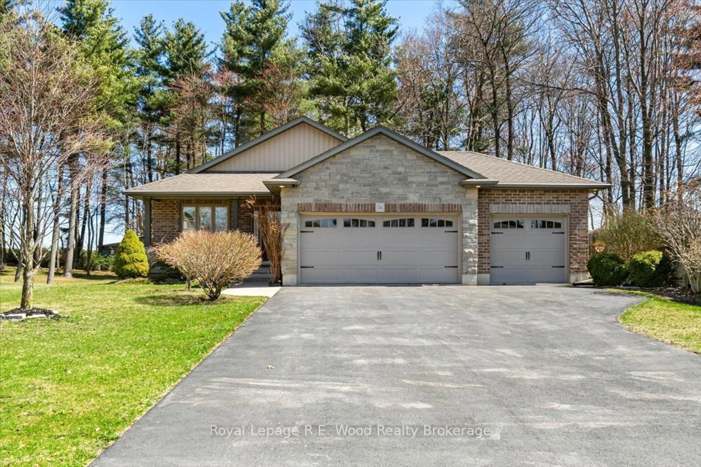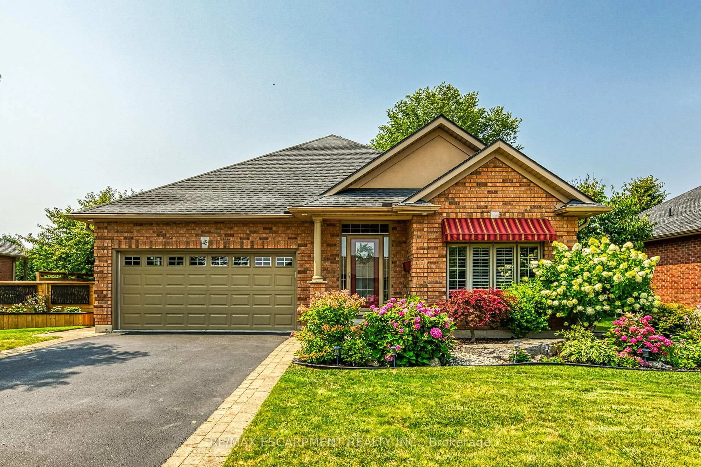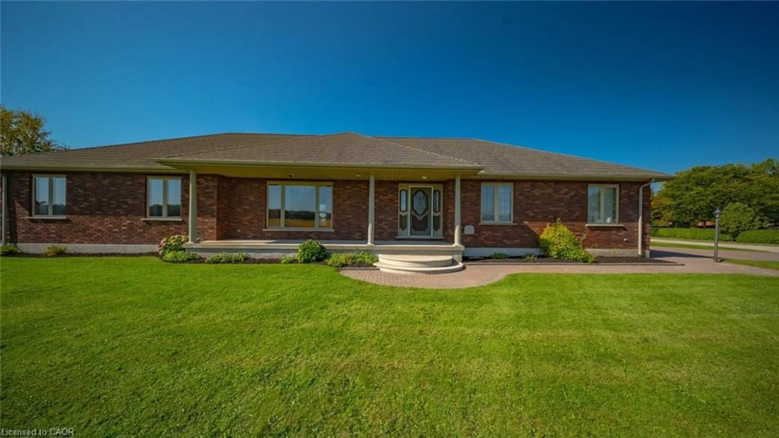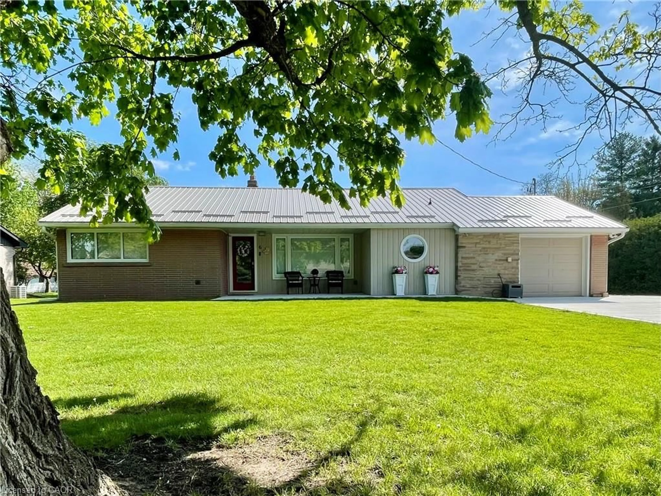Nestled on a beautifully landscaped pie-shaped lot, this exquisite 3 bedroom, 3 bath home boasts 2165 sq. ft. of finished living, plus a 3 season sunroom and an array of thoughtful upgrades. The covered front porch, accentuated by rustic timber details, invites you to sit back and enjoy the serene surroundings. Step through the wood grain fiberglass front door into an elegant foyer that features a spectacular ceiling design and custom tile and pebble flooring—setting the tone for the beauty that lies within. Kitchen is outfitted with sleek Caesarstone countertops and stainless steel appliances that blend functionality with style. Primary bedroom with walk-in closet and luxe tiled shower. Expansive 300 sq. ft. three-season sunroom invites natural light to flood in and offers outdoor living with indoor comfort—an idyllic spot for hosting family gatherings or enjoying quiet evenings. The basement is professionally finished and offers even more space to unwind or host gatherings. Basement includes a cozy family room highlighted by a stunning stone fireplace, an additional bedroom for guests or family members, and a chic 3-piece bath complete with a walk-in shower. Convenience is key with main floor laundry facilities and access to your two-car garage. Stamped concrete driveway, fully fenced and landscaped yard, plus a garden shed for extra storage for all your outdoor essentials. This one has everything you have been looking for!
Inclusions: Dishwasher,Dryer,Garage Door Opener,Refrigerator,Stove,Washer
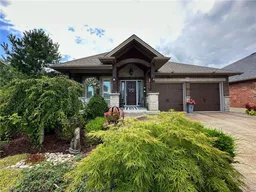 50
50

