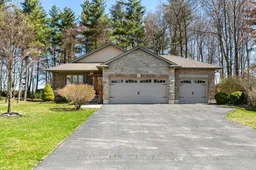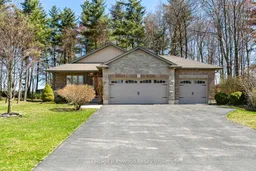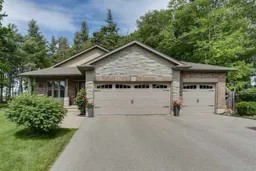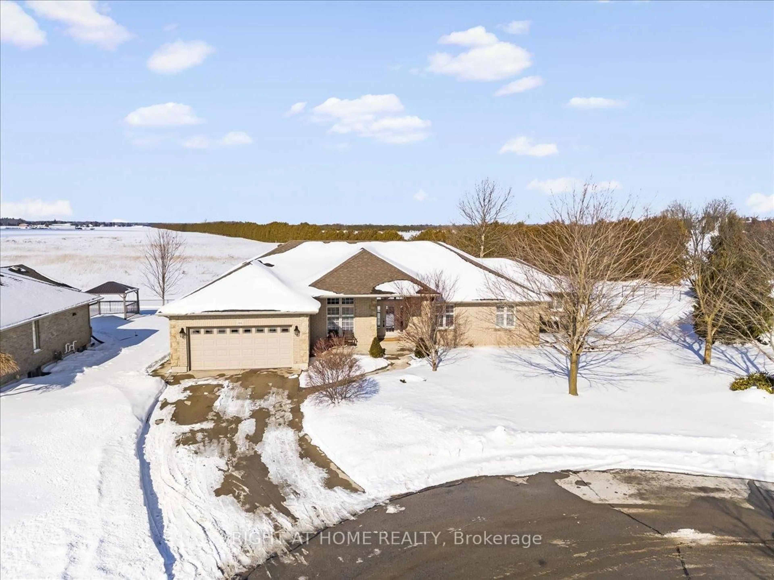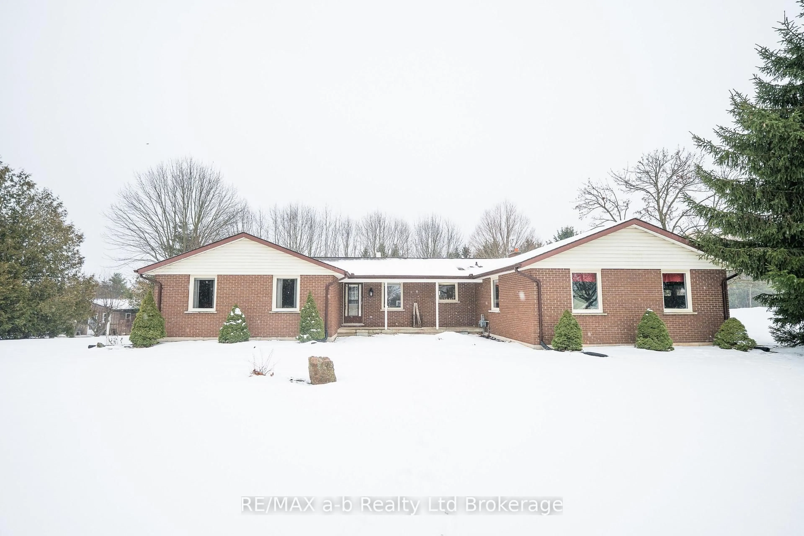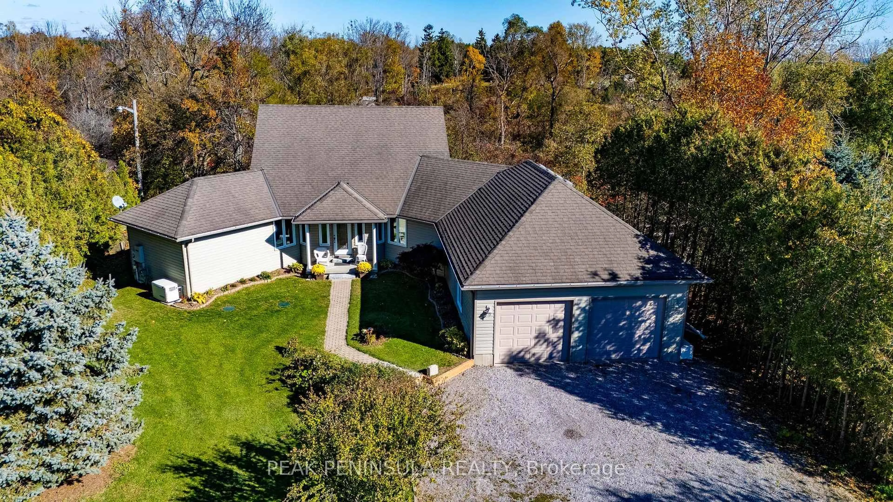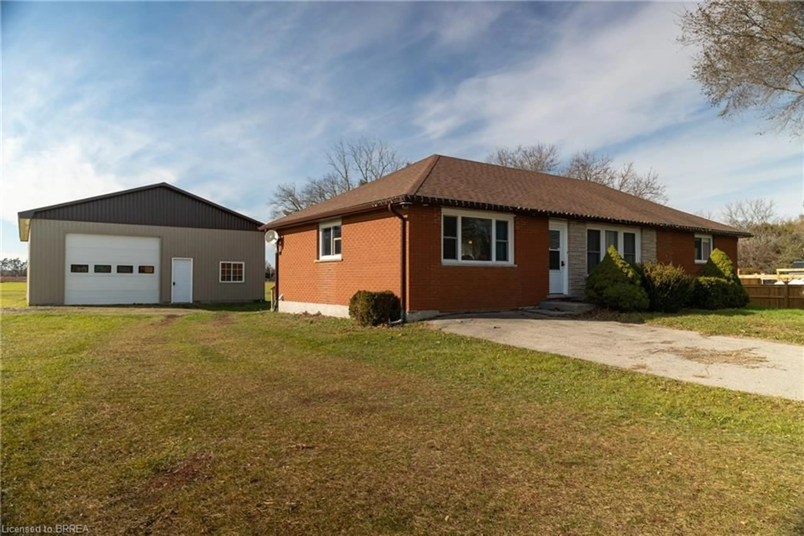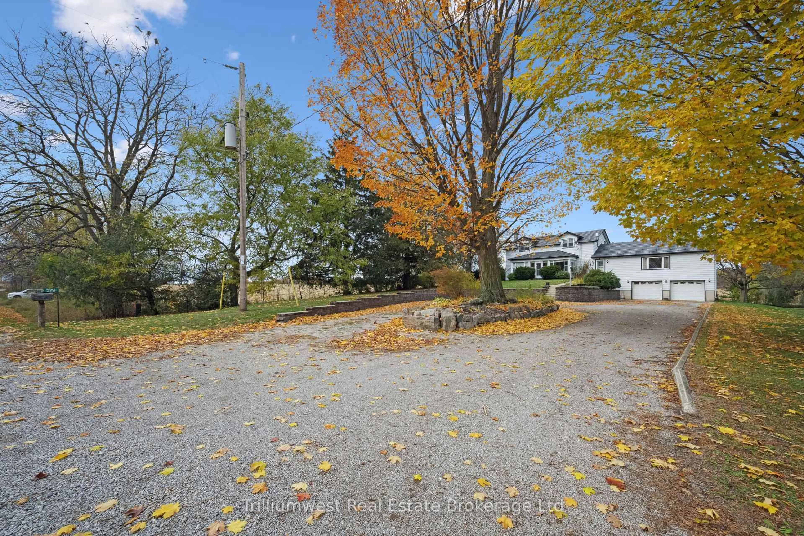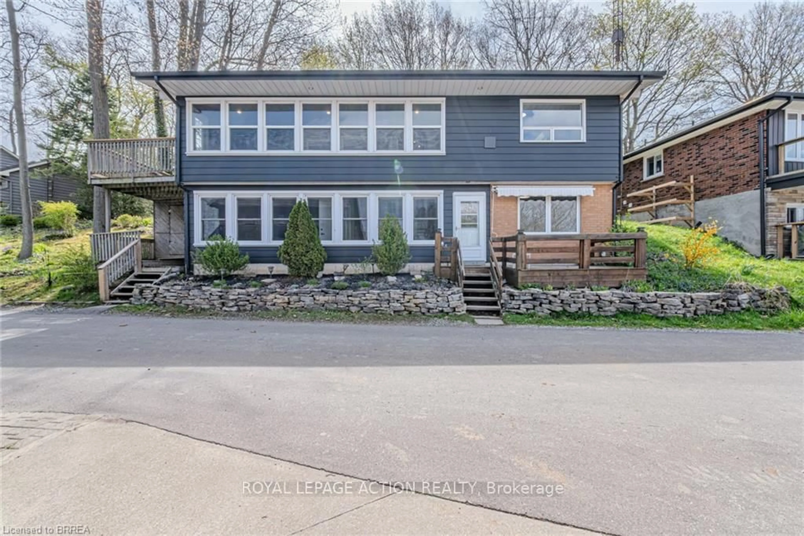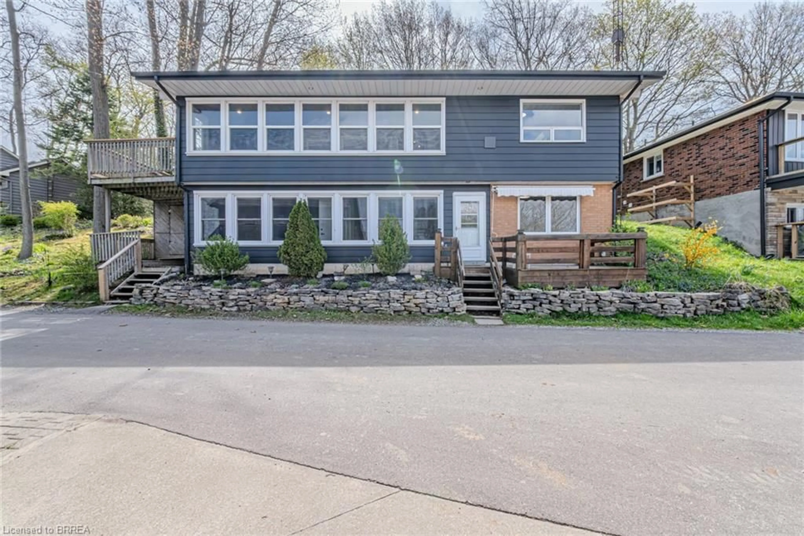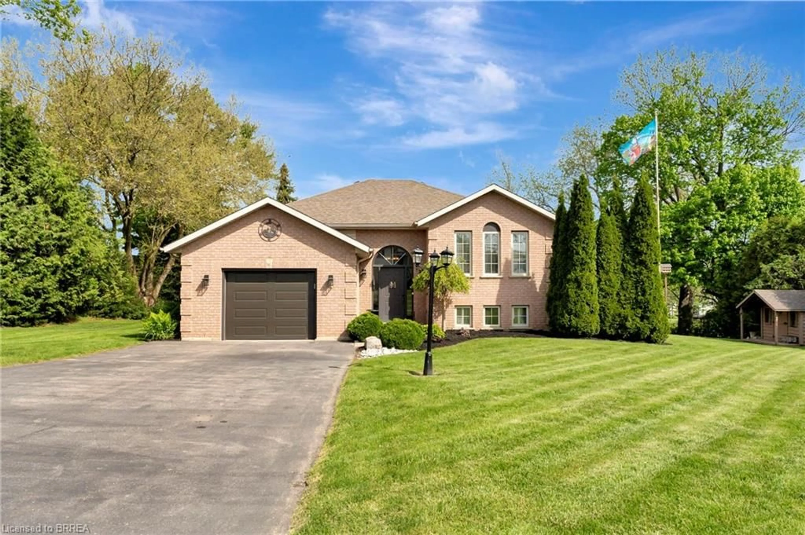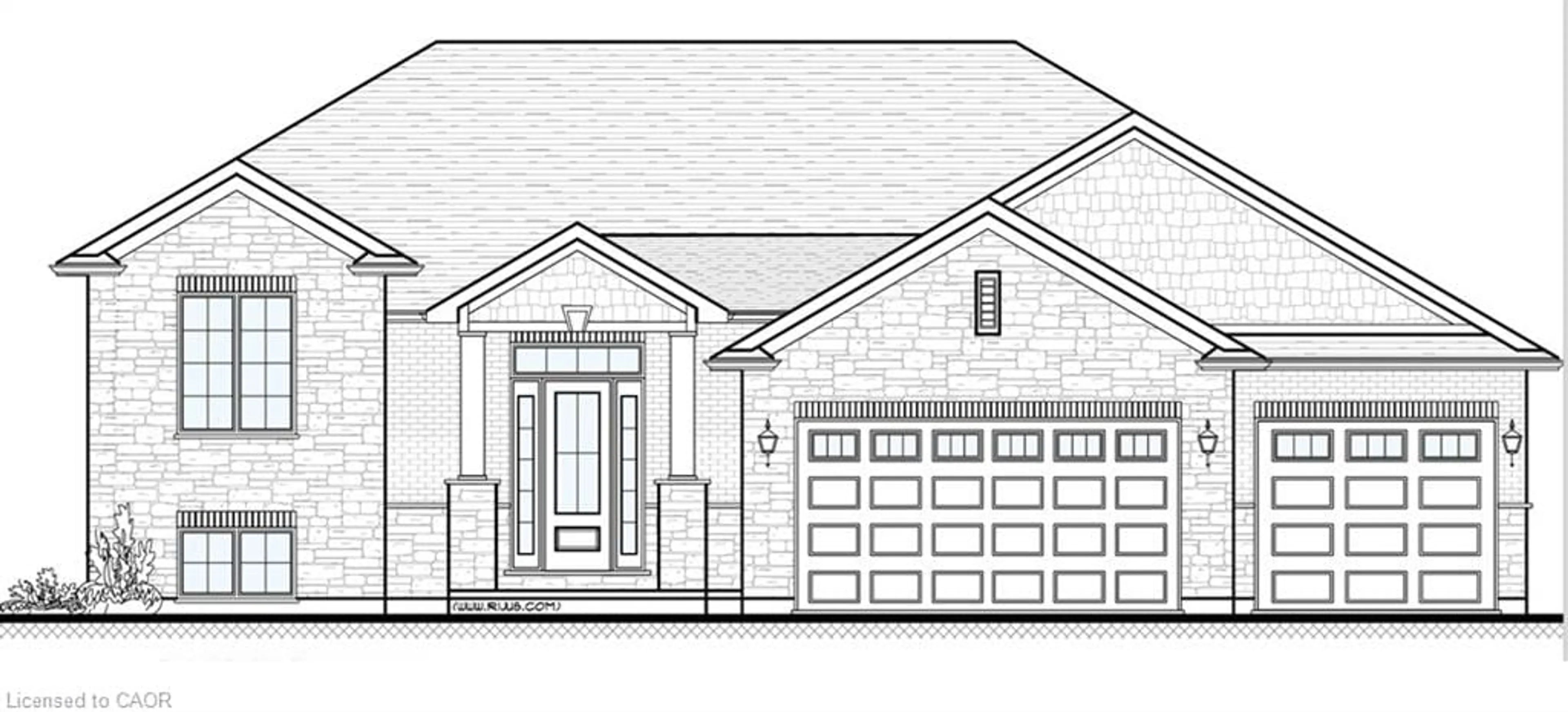56 Wintergreen Crescent is located on the outskirts of Delhi with no backyard neighbours, this home was built in 2012 and features a triple-car garage with a basement entrance from the garage. Upon entrance, you will be welcomed into the open concept living room and dining room. The modern kitchen features stainless steel appliances and a center island with seating area and more storage - a perfect space for all your culinary dreams to come to life. The second floor features 3 spacious bedrooms and the large family bathroom. On the lower floor you will find a large rec-room featuring a natural gas fireplace perfect for entertaining guests or relaxing in the evening. There is an additional guest bedroom and 3-pc bathroom also featuring your laundry room with a convenient countertop for folding laundry. The basement of the home includes a workshop space - perfect for the hobbyist! This backyard oasis is also sure to impress with the spacious back deck featuring a pergola. There's a garage door that open up to the back deck perfect for a larger entertainment space for family BBQs and more. Some indoor and patio furniture is also negotiable. Don't wait to make this your next address!
Inclusions: Fridge, Dishwasher, Stove, Washer Dryer, Fridge in Basement.
