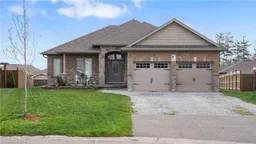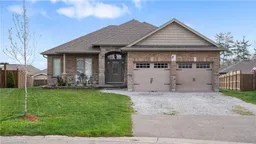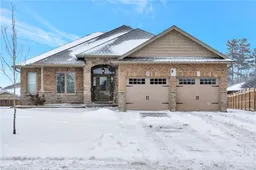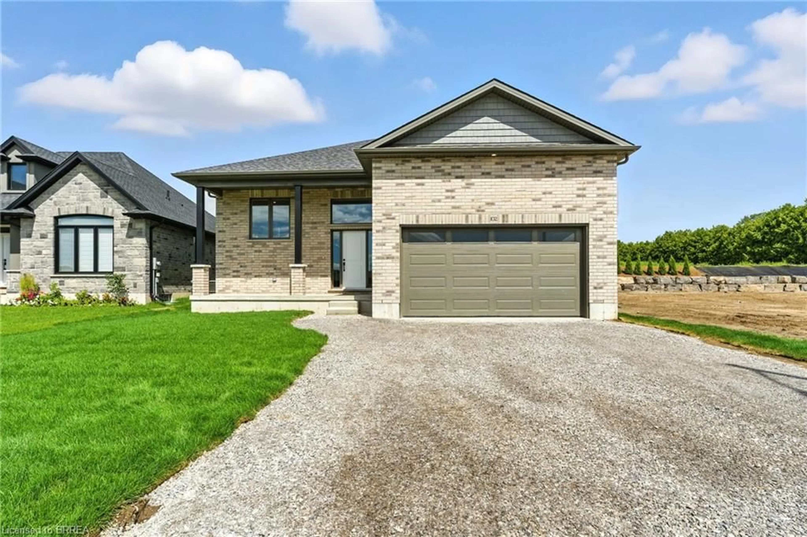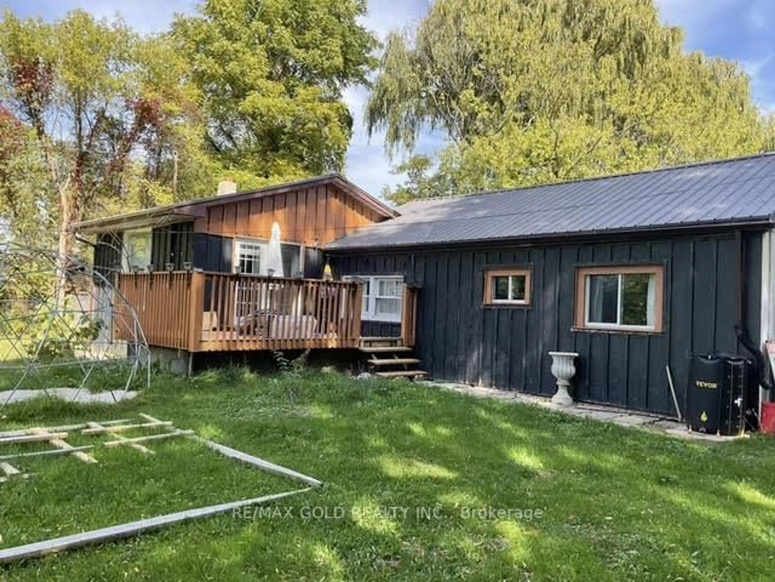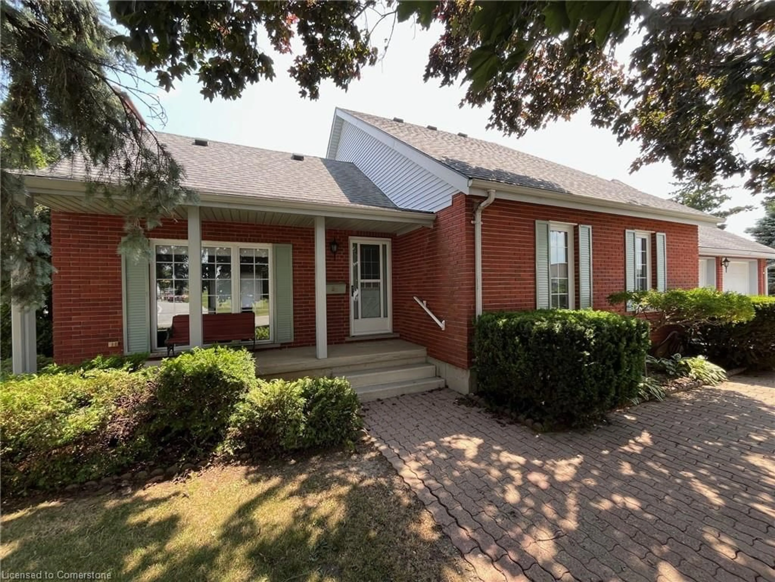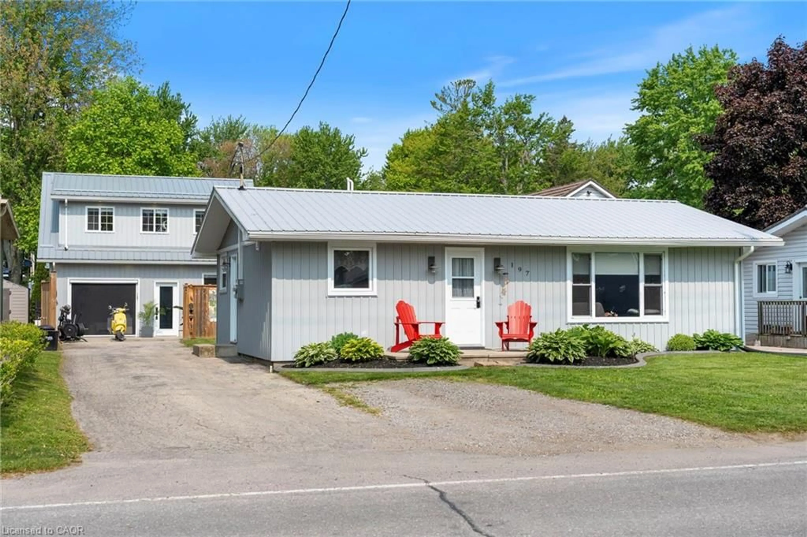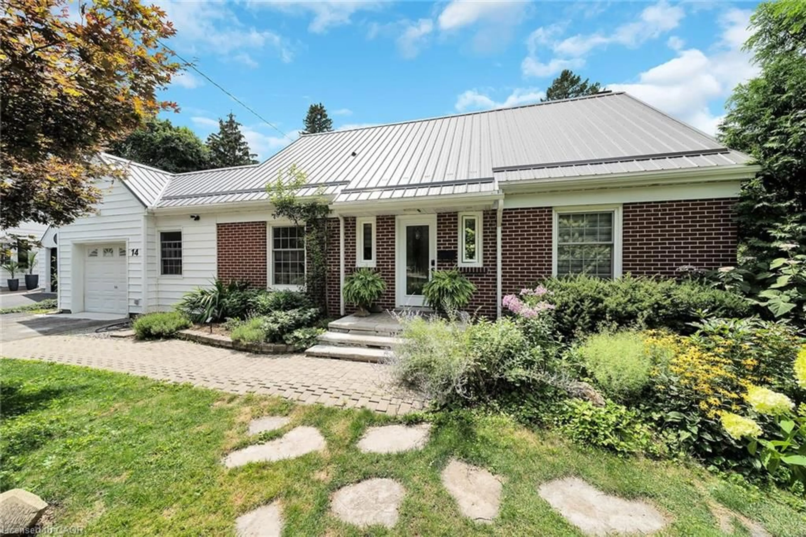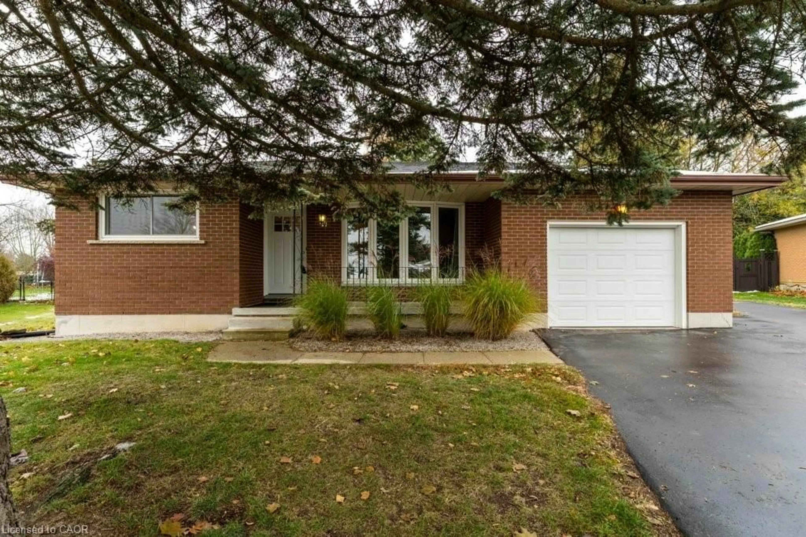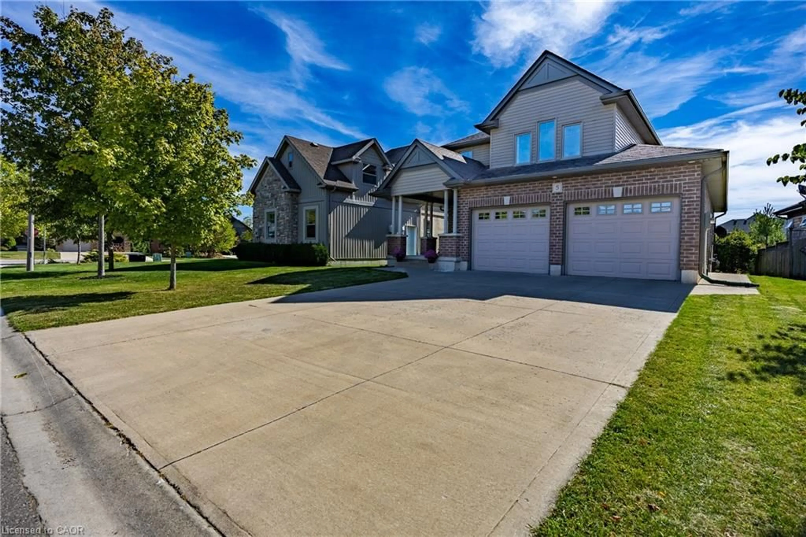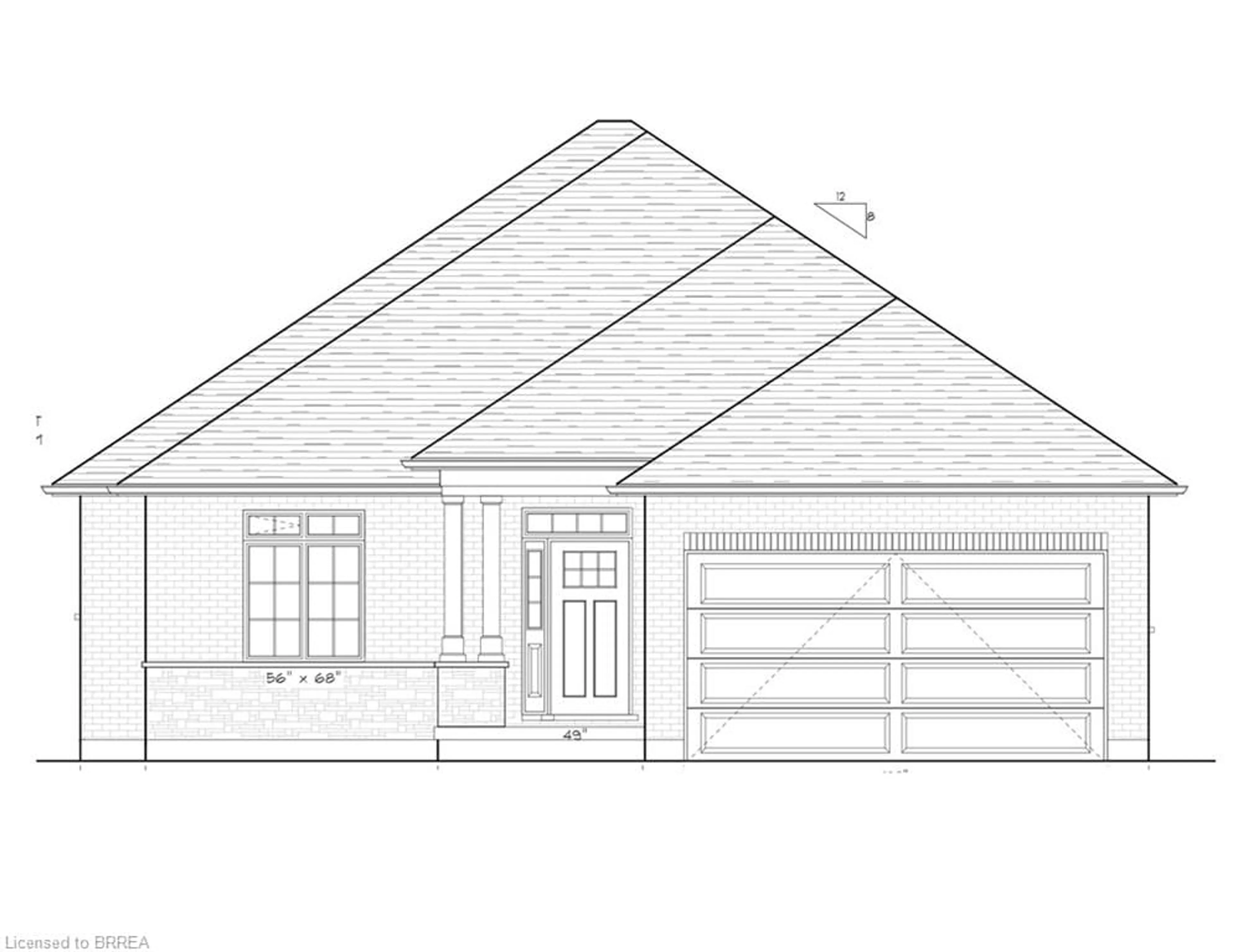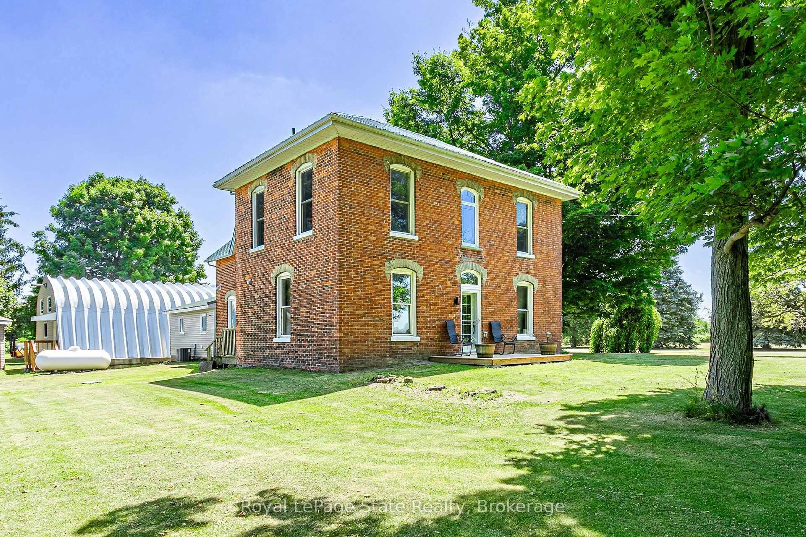Welcome to this beautifully designed custom bungalow, where style meets functionality. The main floor features an open-concept layout, complete with a cozy gas fireplace and a bright eat-in kitchen with ample cabinetry and counter space. The home offers three spacious bedrooms, including a master suite with double closets and a 3 piece ensuite, the second bedroom also includes a walk-in closet. and a third generous-sized bedroom with a large closet. A 4-piece bathroom and a convenient main floor laundry/mudroom leading to the double-car garage contributes to the home's functionality.
The lower level presents excellent in-law suite potential with two large bedrooms (one with a walk in closet), a spa-like 3-piece bathroom, and a spacious recreational room—perfect for entertaining or relaxation. There’s also plenty of storage to keep everything organized.
The oversized, fenced-in yard is a blank canvas, ready for you to create your dream, back yard oasis. Located near parks, walking trails, and top-rated schools, this home offers the perfect combination of comfort, convenience, and endless possibilities.
Inclusions: Built-in Microwave,Carbon Monoxide Detector,Dishwasher,Dryer,Garage Door Opener,Range Hood,Refrigerator,Smoke Detector,Stove,Washer,Window Coverings
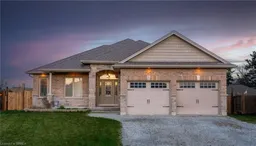 27
27