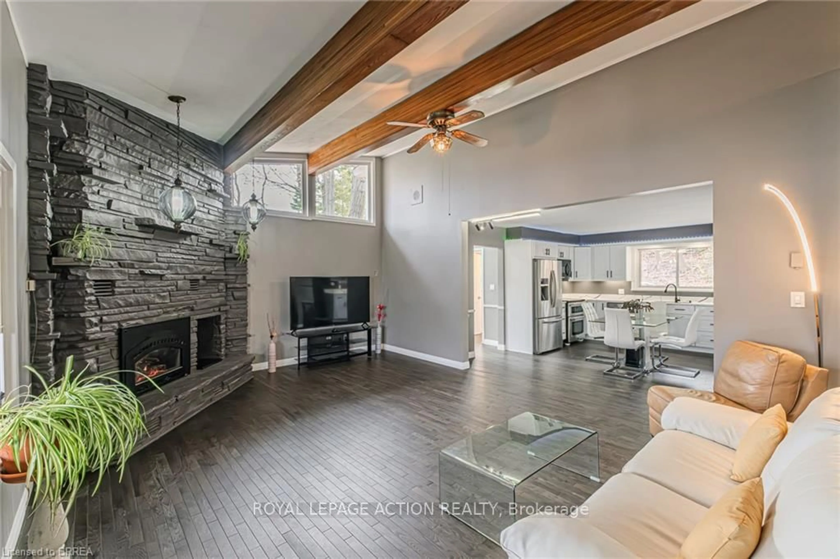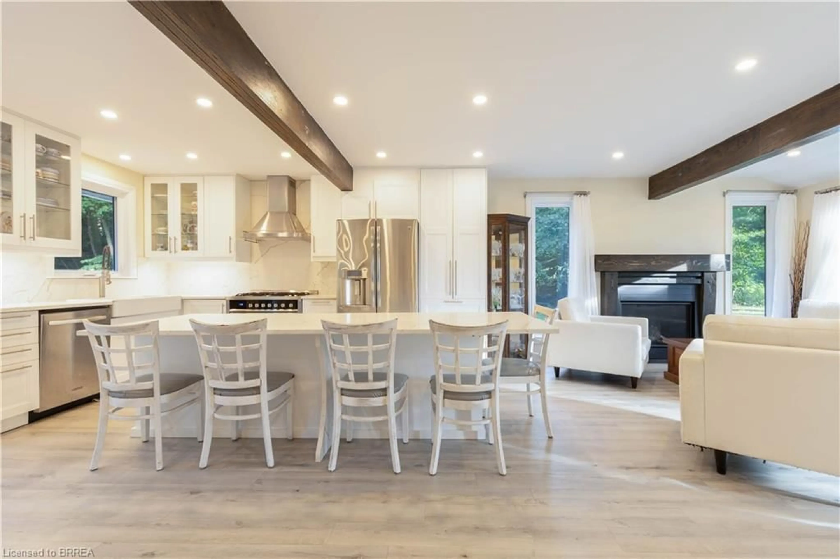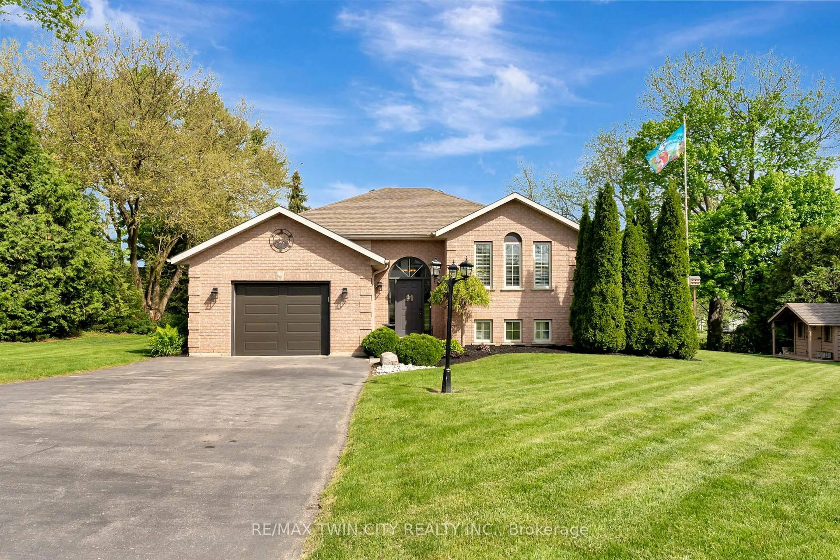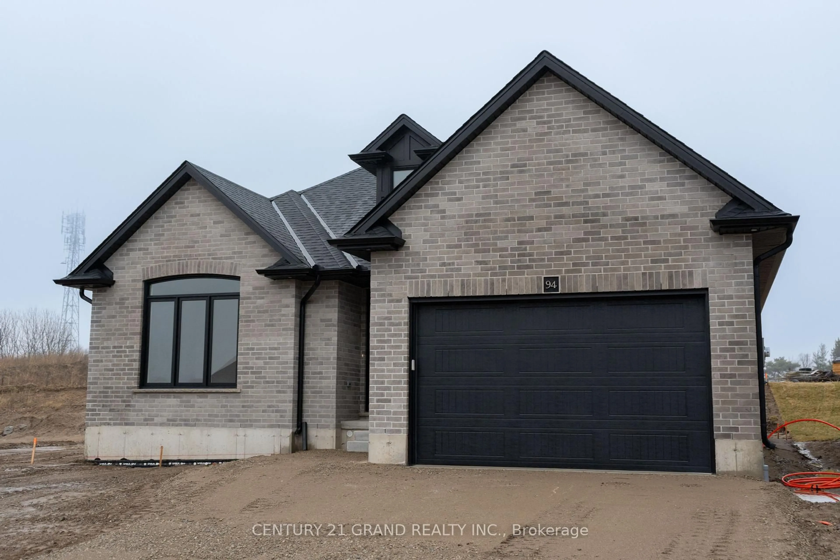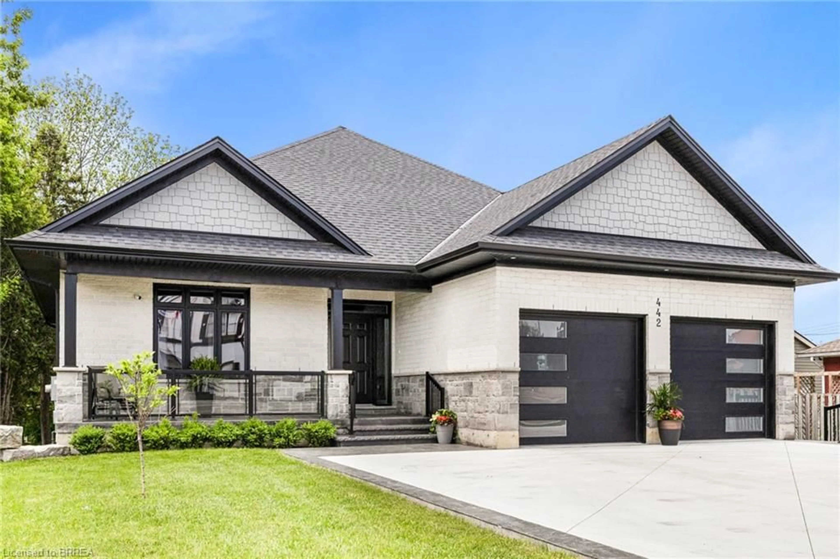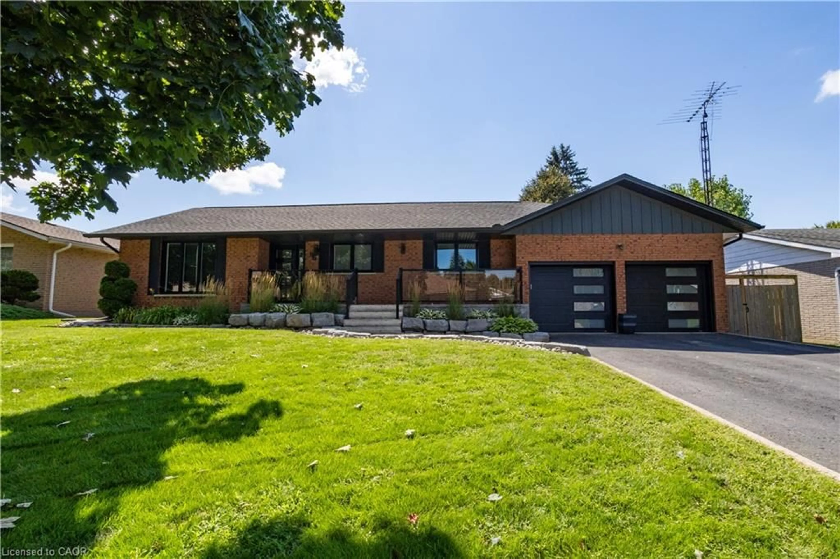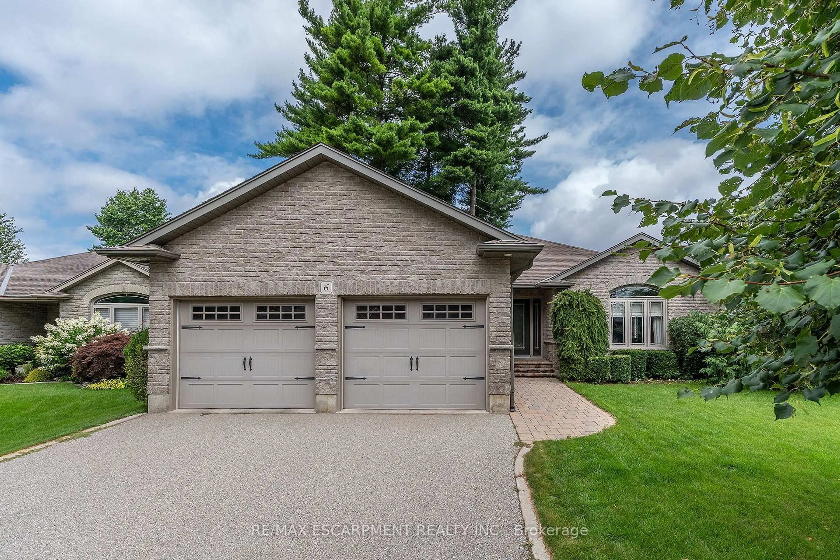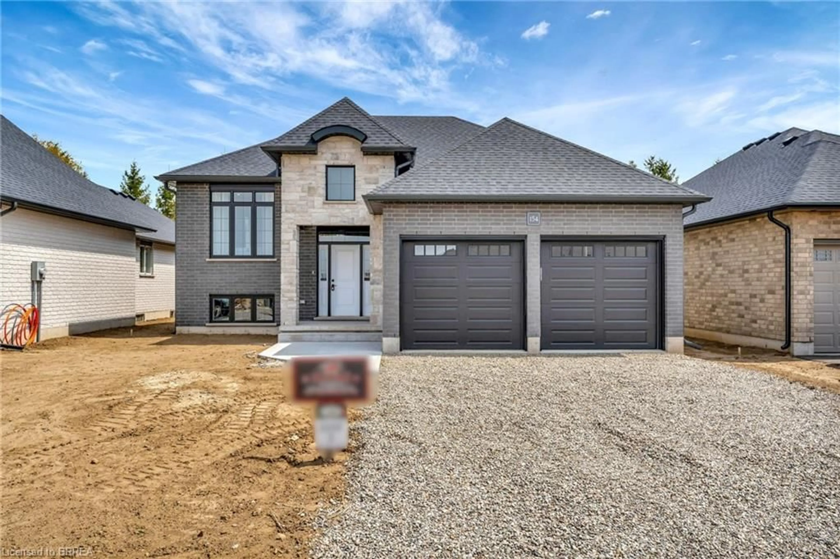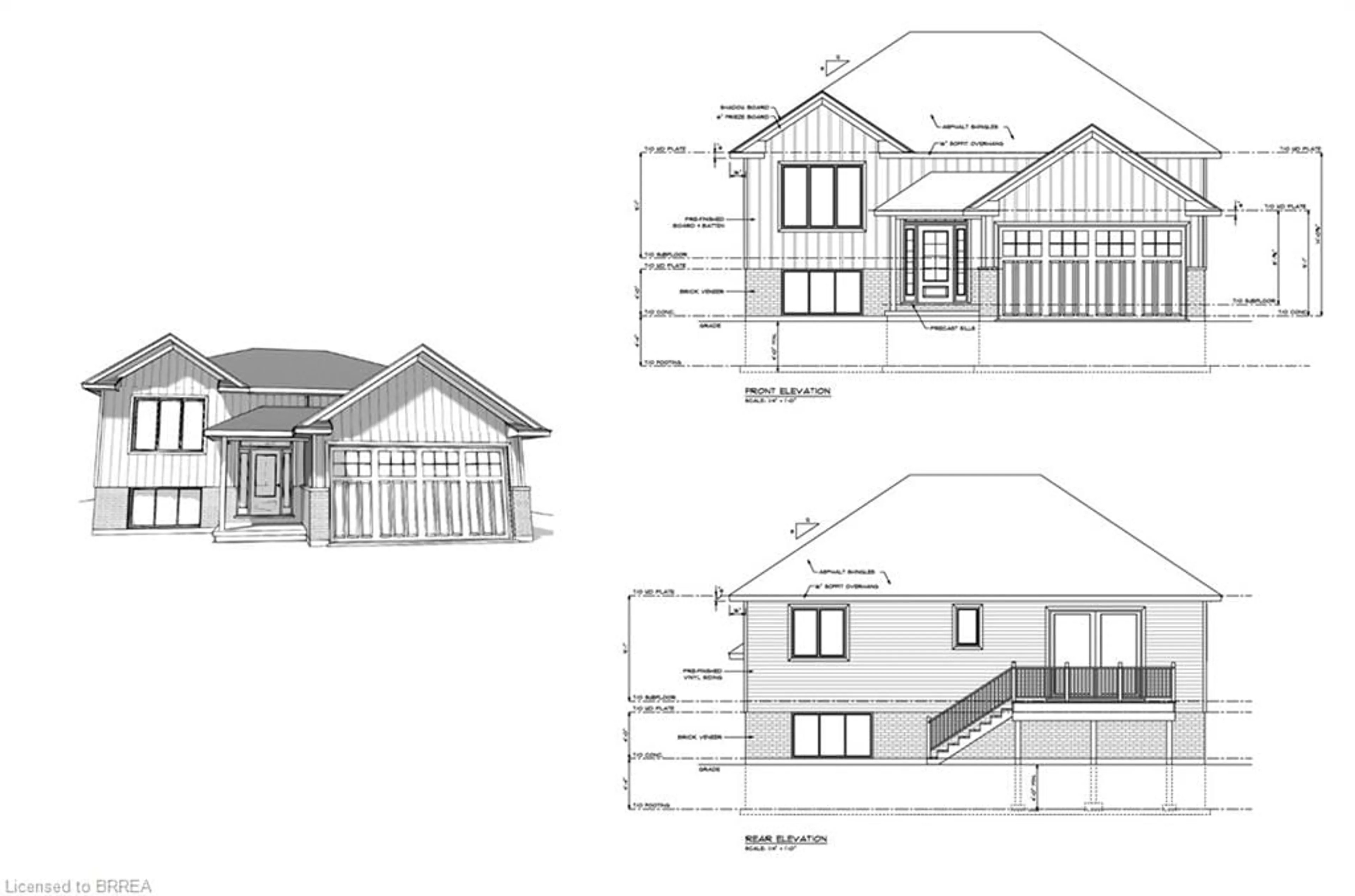Tucked away on a quiet street sits the home of your dreams. This charming side-split on a ravine lot is a Rare in-town Gem! Welcome to this beautifully updated 3 bedroom 2 and 1/2 bathroom brick home perfectly situated on a stunning 0.5+Acre lot in town! Combining modern country charm with contemporary updates, this home offers a serene retreat while keeping you close to all the amenities that Simcoe has to offer. The property features a sunny bright layout with multiple cozy living spaces perfect for families and entertaining. The living room and dining room have large windows and are open concept with refinished hardwood floors and a warm inviting atmosphere. A modern updated custom kitchen with a farm house feel and eating bar overlooks the back yard and exits to a large deck, gazebo, and an amazing private yard, two sheds and a pond. There are two gas fireplaces, one in the recreation room in the basement and one in the home office family room creating a warm space for family and friends. The family room also leads to the back yard where there is a private area suitable for a hot tub and the hook up is already there. On the upper level is a large primary suite with plantation shutters to filter natural light and a 4 pc. ensuite with a jacuzzi tub and separate shower. Two additional bedrooms are across the hallway with another 4 pc. bath. The heated double door garage is oversize being 26 ft deep on one side and 19 ft. deep on the other. Lots of room and lots of parking plus a circular drive. Enjoy this private ravine lot with a peaceful wooded backyard oasis and surrounding mature trees. After a long day sit back on your covered spacious deck and enjoy the scenic view and tranquility like country living right in town, the best of both worlds. This is a must see!
Inclusions: Dishwasher,Dryer,Garage Door Opener,Gas Oven/Range,Hot Water Tank Owned,Refrigerator,Washer,All Window Coverings Fridge And Stove In Basement Kitchen,
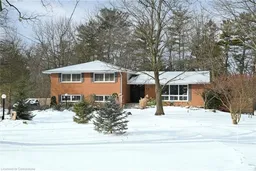 48
48

