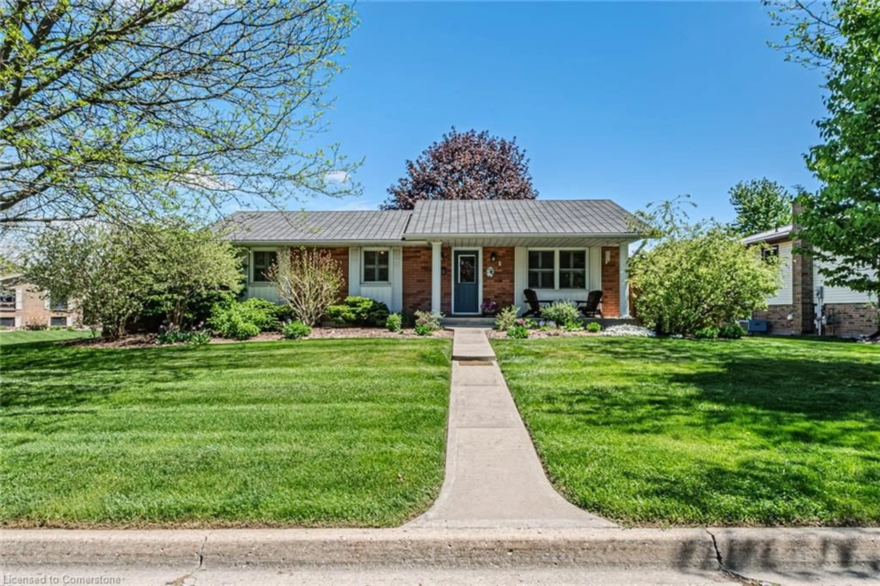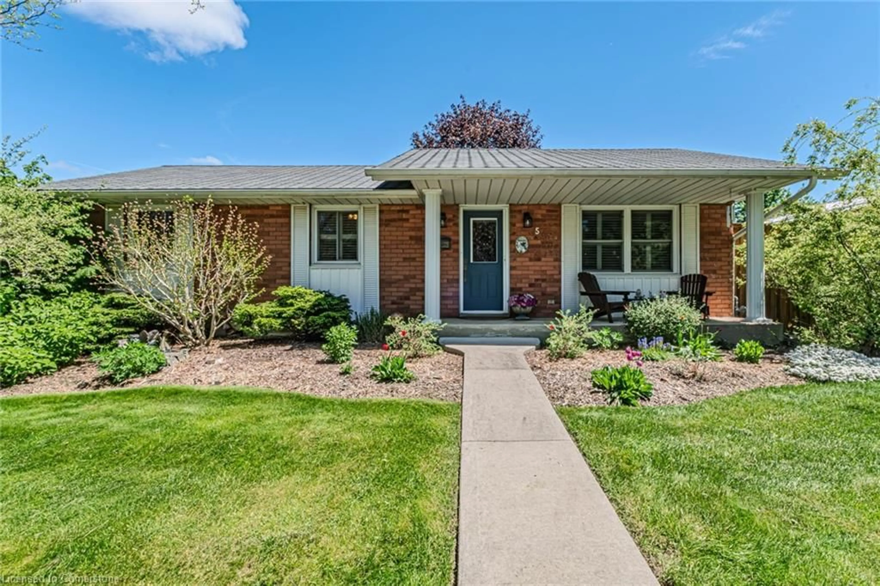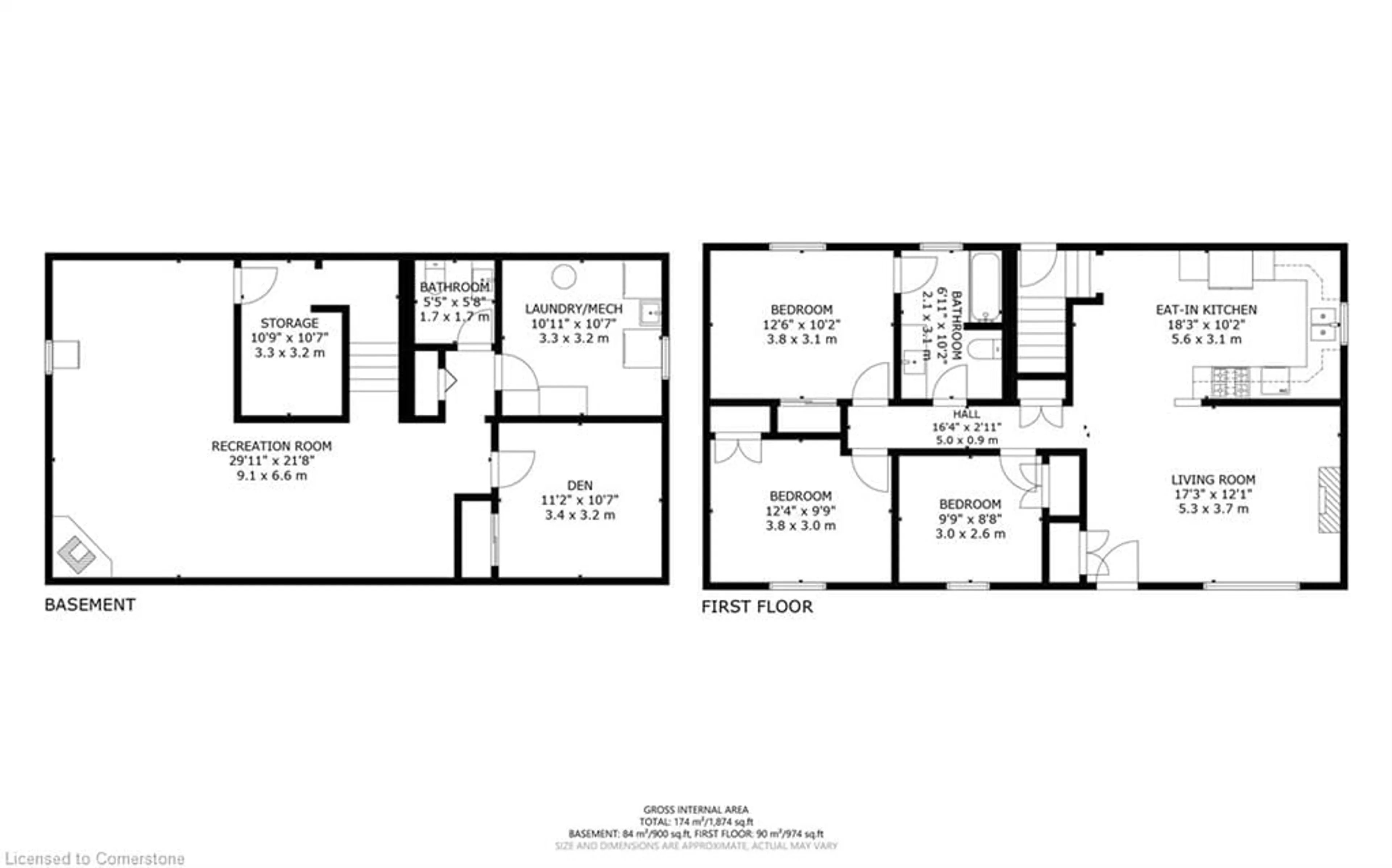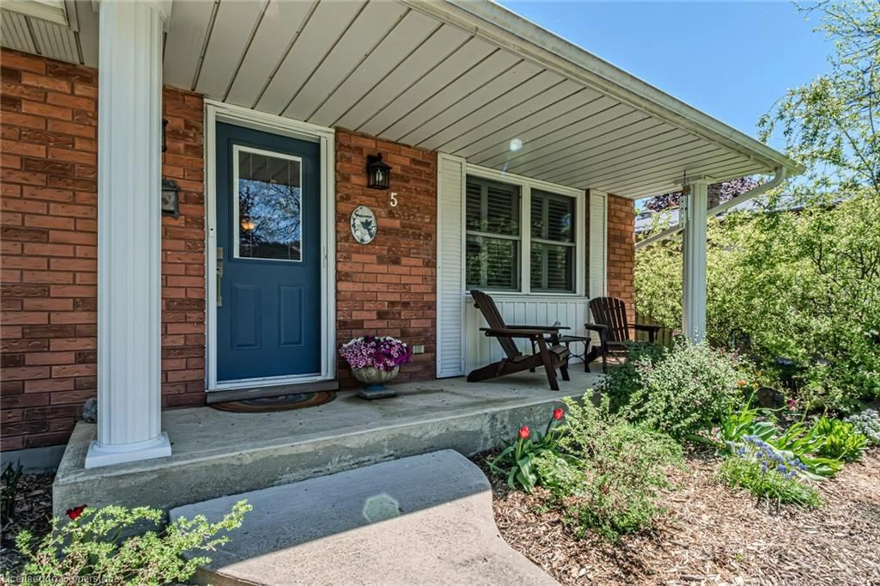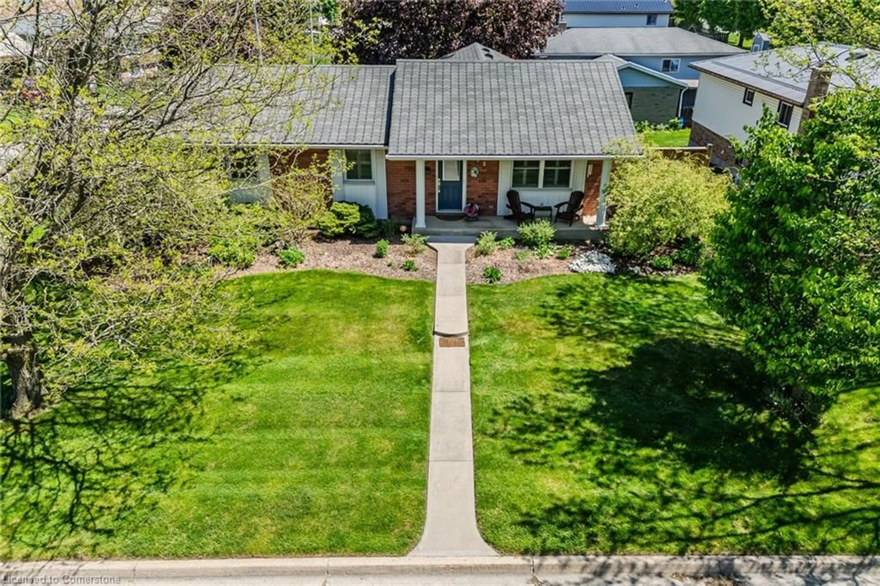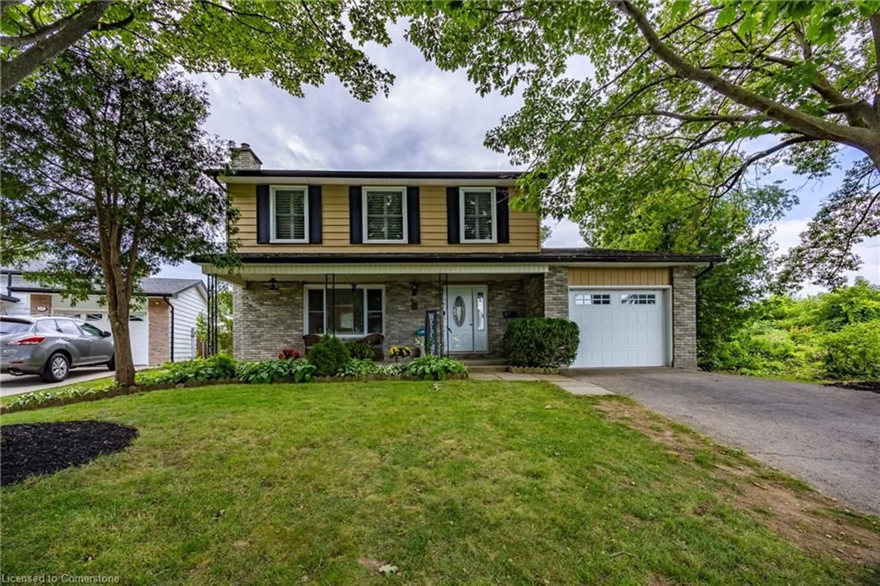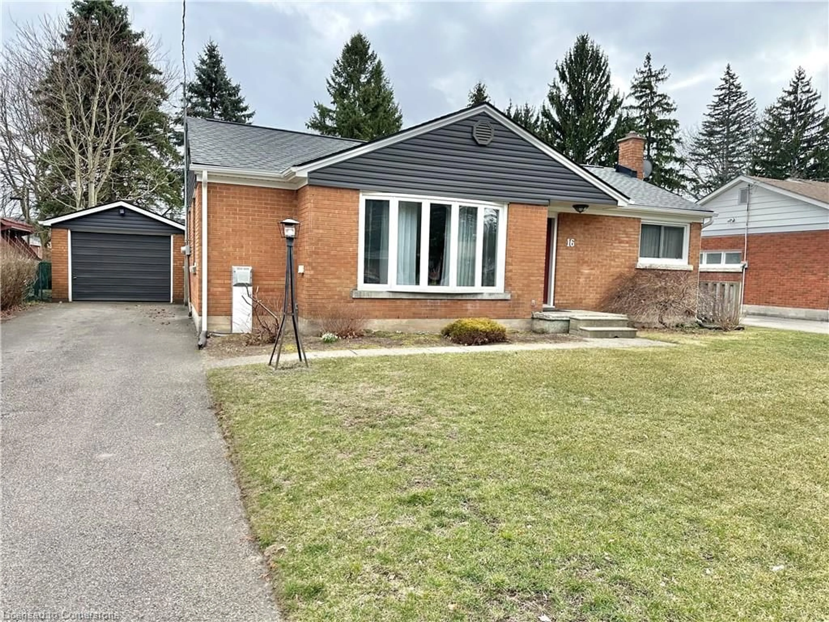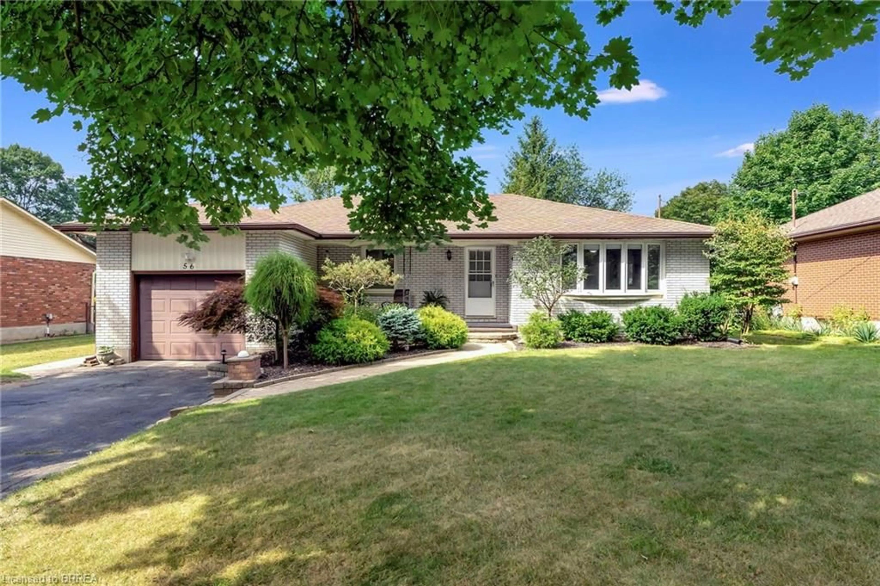Contact us about this property
Highlights
Estimated ValueThis is the price Wahi expects this property to sell for.
The calculation is powered by our Instant Home Value Estimate, which uses current market and property price trends to estimate your home’s value with a 90% accuracy rate.Not available
Price/Sqft$560/sqft
Est. Mortgage$2,830/mo
Tax Amount (2025)$3,840/yr
Days On Market6 days
Description
Welcome to this beautifully landscaped 3-bedroom, 1.5-bath bungalow situated on a spacious corner lot in a quiet, established neighbourhood. This charming brick home offers incredible curb appeal, a practical layout, and standout outdoor features perfect for summer enjoyment. Step inside to a bright and functional main floor featuring a spacious living area, well-appointed kitchen, and a dining space ideal for family meals, as well as California Shutters throughout. The primary bedroom includes ensuite privilege to the full bath for added convenience. Downstairs, the fully finished basement offers a large rec room with a cozy gas fireplace - perfect for movie nights or game days - as well as a 2-pc bath and a bonus room that's ideal as a home office, gym, or craft room. Summer-ready and built for outdoor living, this home truly shines outside! The expansive deck and custom wood gazebo (2022) offer a private, shaded retreat ideal for dining al fresco, relaxing with a book, or hosting weekend BBQ's. The landscaped yard provides room to roam, while the 8x10 shed with hydro adds extra functionality for tools, hobbies, or storage. Additional highlights include a covered front porch for year-round charm, a 1.5-car garage and double-wide driveway with ample parking, central air, and tasteful well maintained updates throughout, including gutter guards (2024) and updated windows and interior and exterior doors. This is the perfect opportunity to enjoy comfortable indoor living and exceptional outdoor space just in time for summer! Book your private showing today - this one won't last long!
Property Details
Interior
Features
Main Floor
Bathroom
4-piece / california shutters
Living Room
3.68 x 5.26california shutters / laminate
Eat-in Kitchen
3.10 x 5.56Bedroom
2.97 x 3.76california shutters / laminate
Exterior
Features
Parking
Garage spaces 1.5
Garage type -
Other parking spaces 4
Total parking spaces 5
Property History
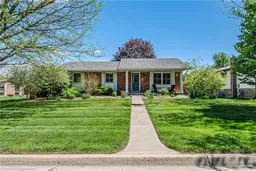 49
49
