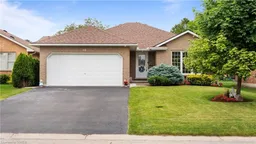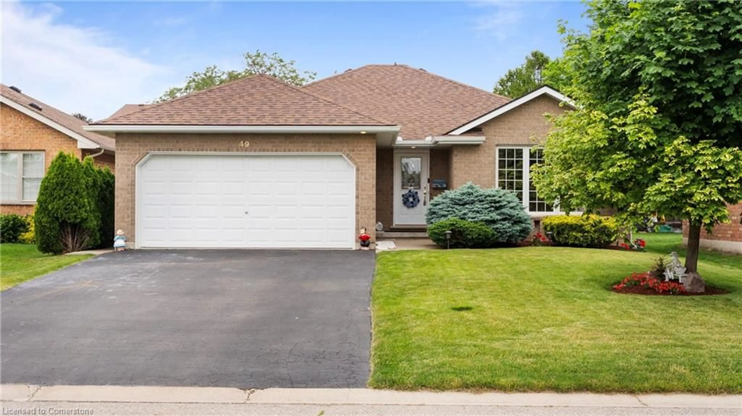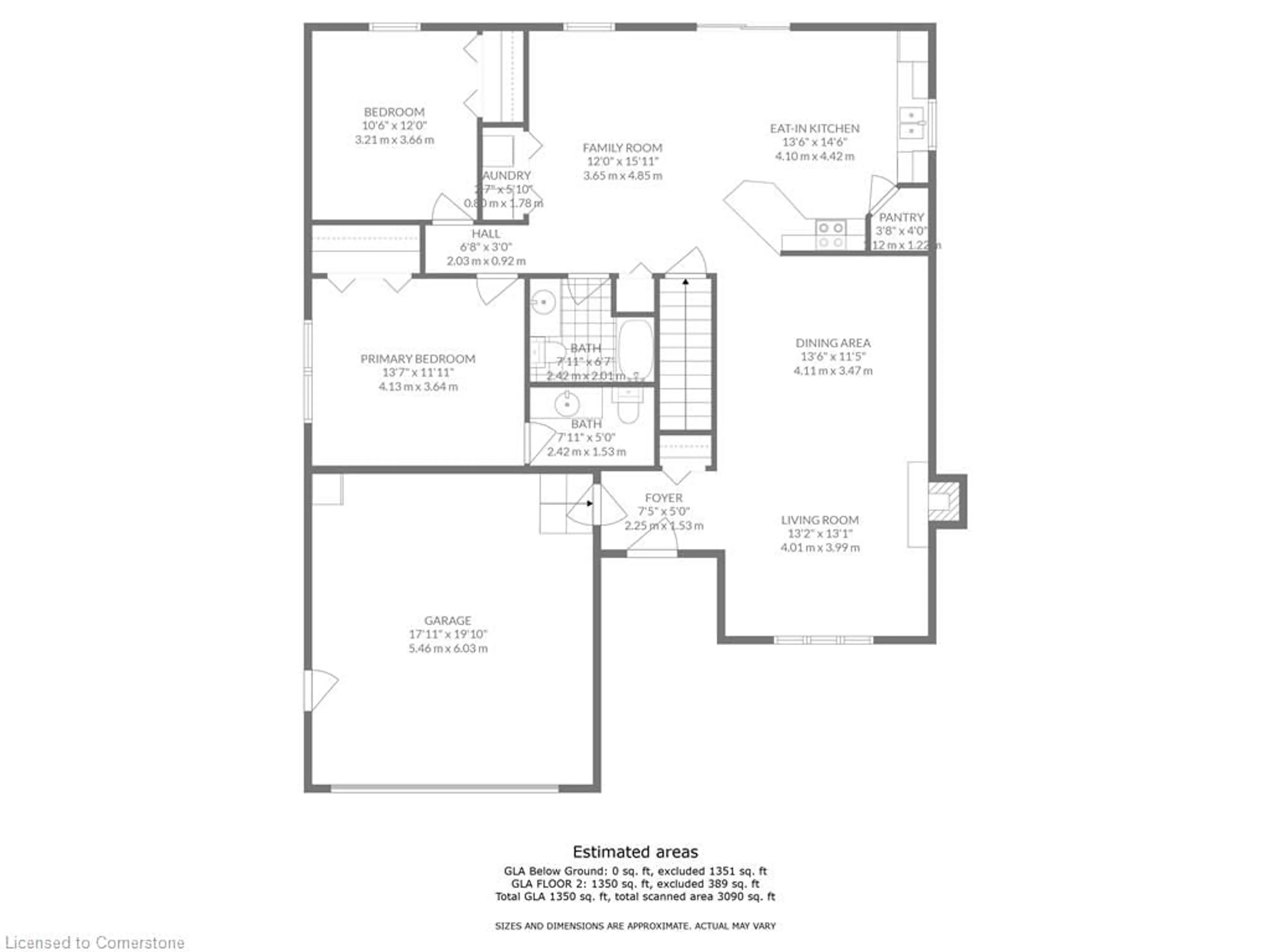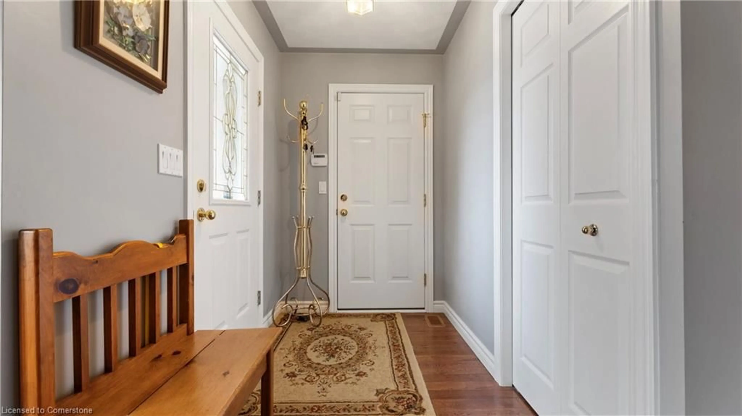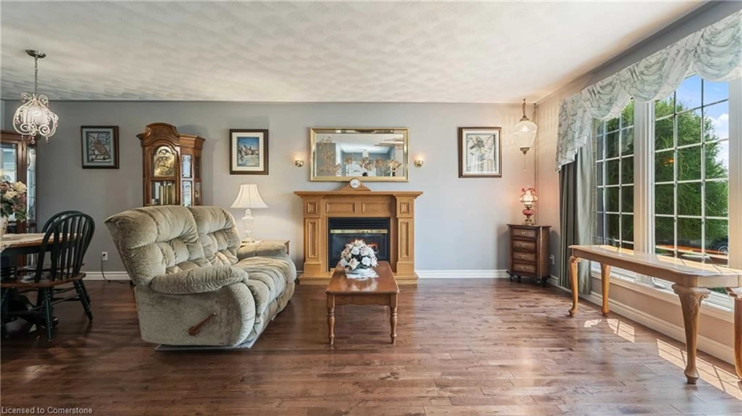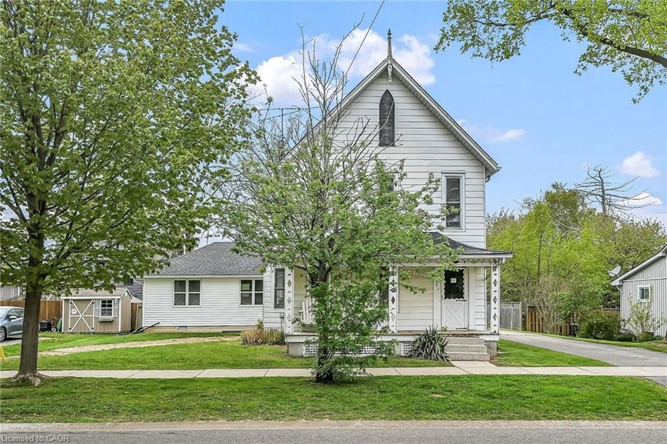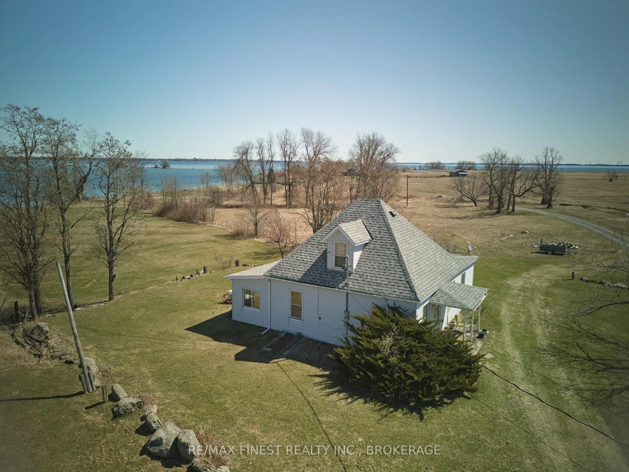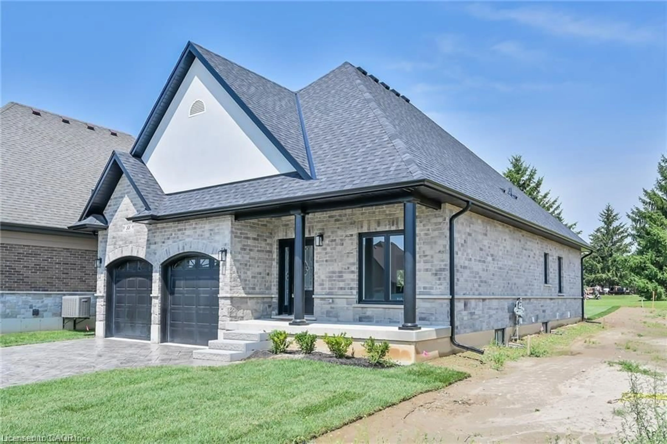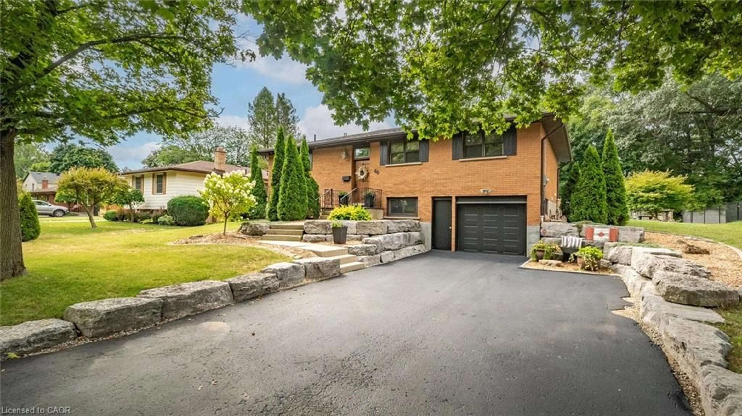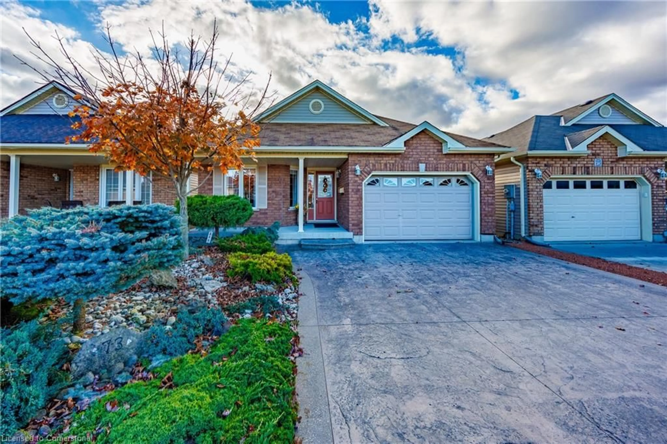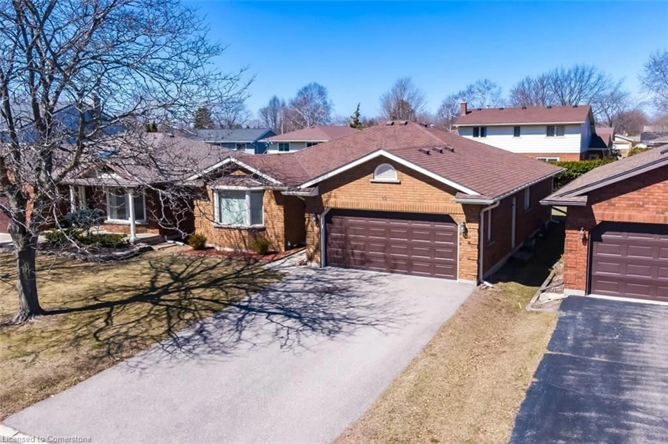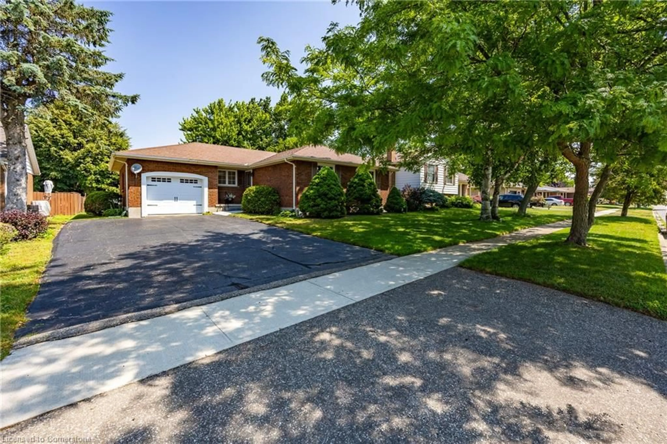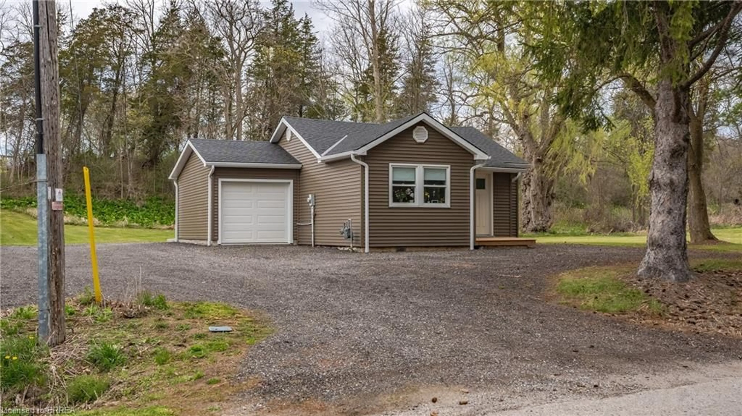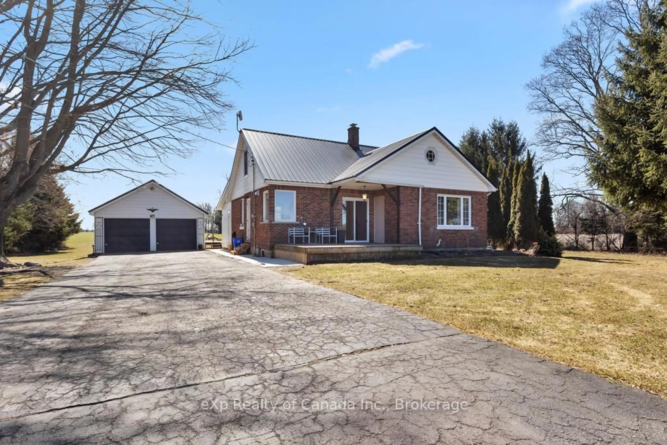49 Mann Ave, Simcoe, Ontario N3Y 5J2
Contact us about this property
Highlights
Estimated valueThis is the price Wahi expects this property to sell for.
The calculation is powered by our Instant Home Value Estimate, which uses current market and property price trends to estimate your home’s value with a 90% accuracy rate.Not available
Price/Sqft$507/sqft
Monthly cost
Open Calculator
Description
Charming Brick Bungalow in desired Simcoe neighbourhood! Welcome to this meticulously maintained 2+1 bedroom, 2.5-bathroom brick bungalow, offered for sale for the very first time. This home is ideal for those seeking comfort, functionality, and main-floor living. Step inside to a bright and inviting living room featuring a cozy gas fireplace and gleaming hardwood floors installed just five years ago. The well-designed kitchen offers a walk-in pantry, built-in dishwasher, and a large window over the sink that fills the space with natural light. The primary bedroom includes its own private 2-piece ensuite, while the full basement—with 8’ ceilings—offers a partially finished layout with a 4-piece bathroom and third bedroom or additional living space. Enjoy your own private, partially fenced backyard complete with a 22' x 12' deck, an awning for shade, and a generous storage shed. Hot water taps in both the backyard and the attached garage add a unique touch of convenience. Whether you’re relaxing at home or entertaining outdoors, this property has all the features to support a peaceful lifestyle. Located just a short, scenic drive from all major cities in Southwestern Ontario, you'll also enjoy close proximity to Norfolk’s renowned beaches, marinas, golf courses, and seasonal farm stands. Don’t miss this rare opportunity to own a lovingly cared-for home in a welcoming community.
Property Details
Interior
Features
Main Floor
Foyer
2.26 x 1.52Family Room
3.66 x 4.85Eat-in Kitchen
4.11 x 4.42Living Room
4.01 x 3.99Fireplace
Exterior
Features
Parking
Garage spaces 2
Garage type -
Other parking spaces 4
Total parking spaces 6
Property History
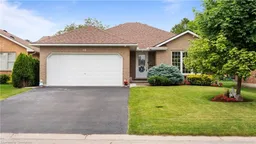 29
29