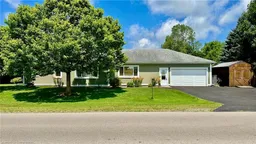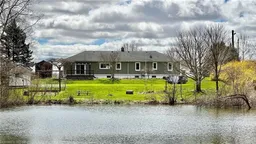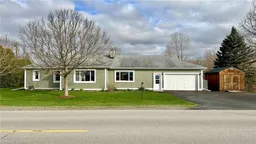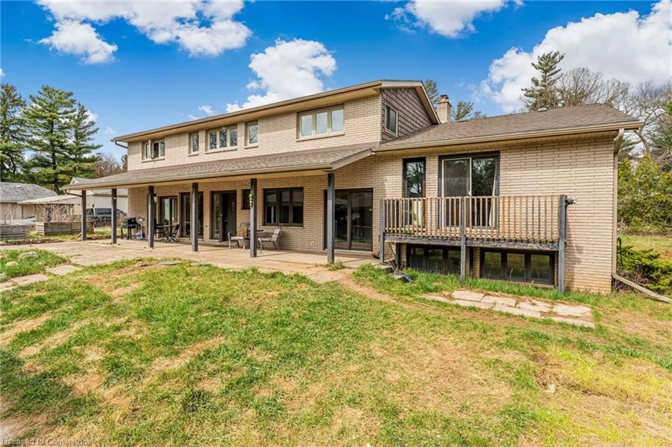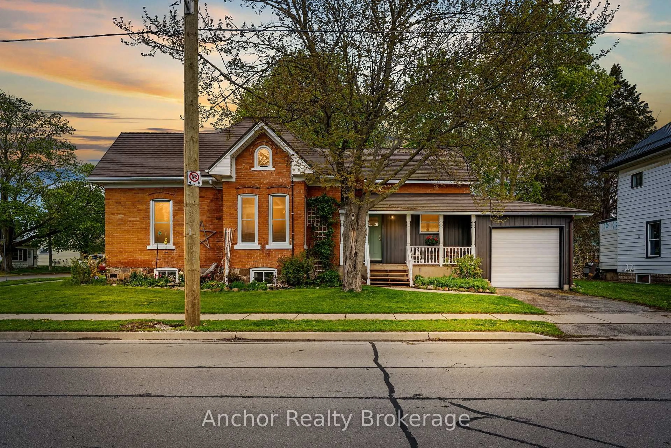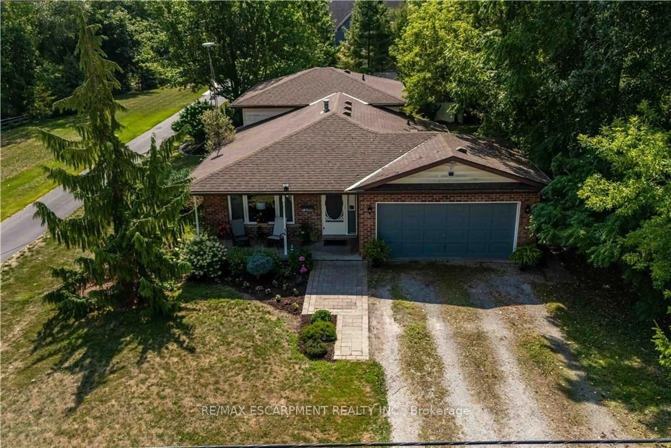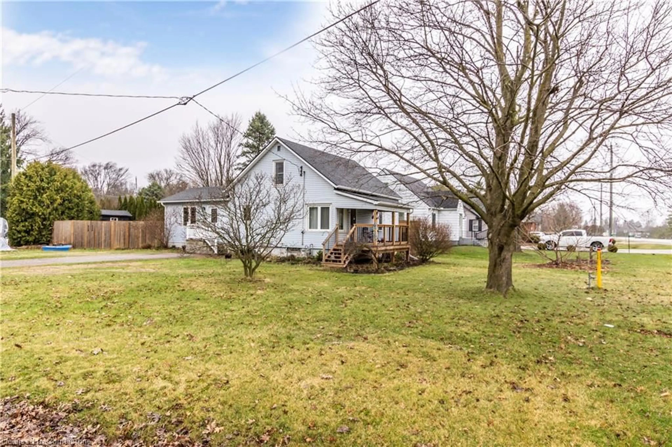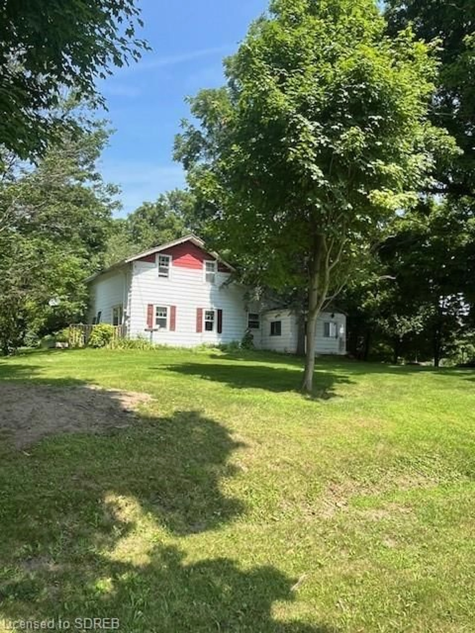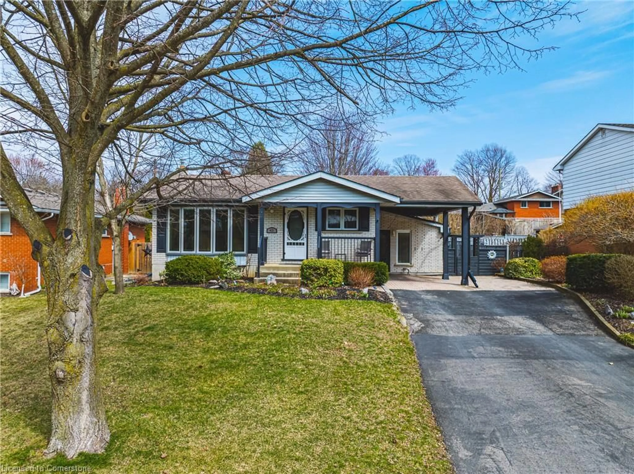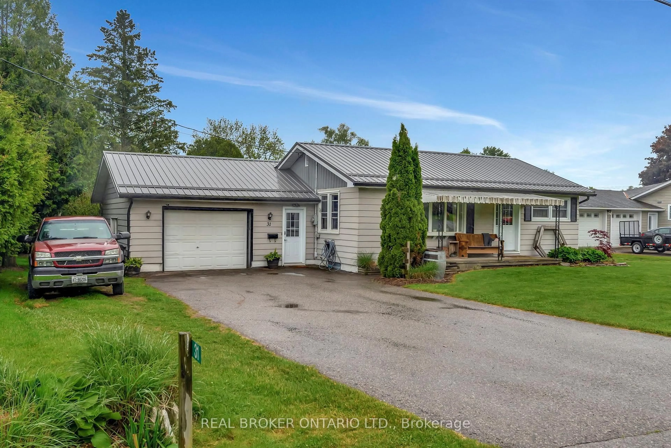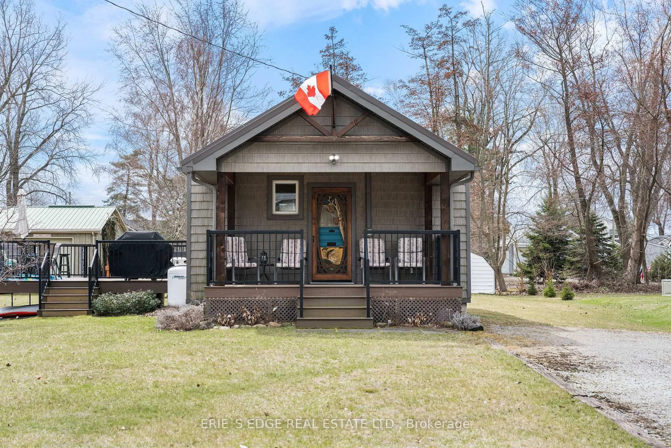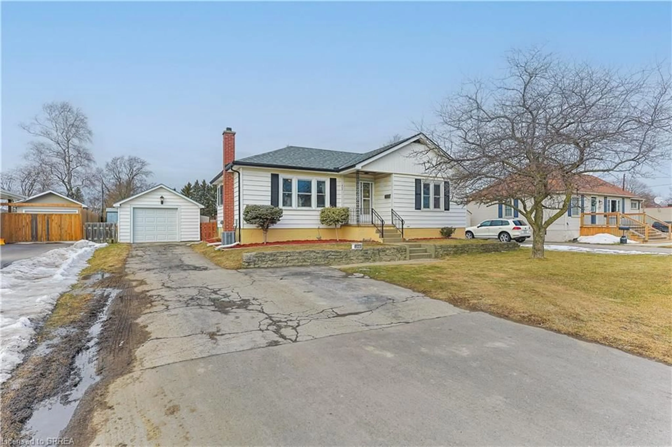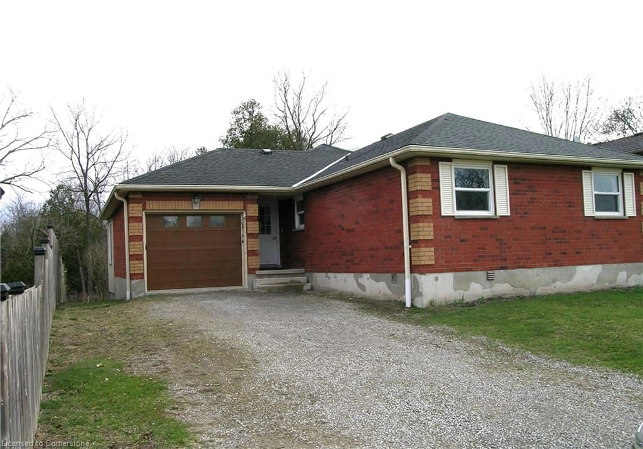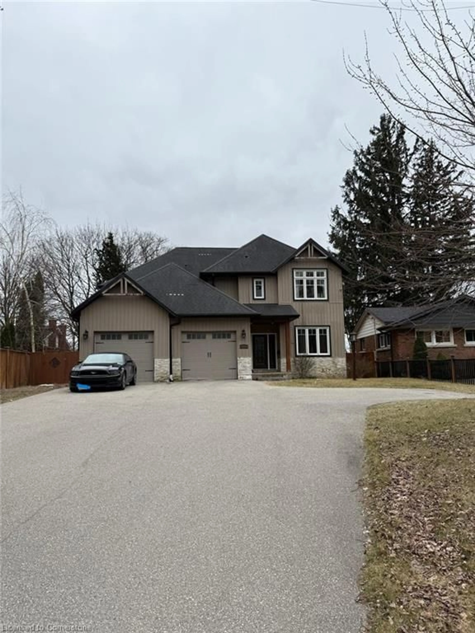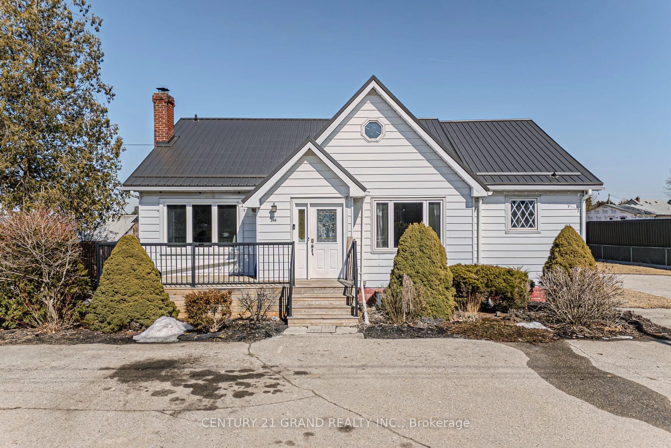If you are looking for an escape from the everyday and feeling the call of the wild in your heart, 4147 Lakeshore Road in St. Williams may be just what you are looking for. Featuring 20 acres of natural land, trees, streams and a large pond which will never to be altered. It's a nature lovers paradise. The property features a 1,500 sq ft bungalow that has been well cared for. & maintained. Main floor features include 3 bedrooms, 2 updated bathrooms, a large living room, large family dining room w/gas fireplace & kitchen. The basement is a blank canvas with lots of storage space and potential for an active recreation room with a wood burning fireplace. Water system includes a UV system for good clean water. There is an attached car garage with patio doors to the back deck & 2 storage sheds on the property. Grow your own vegetables here in an active garden. Imagine waking up each morning to the naturescape that surrounds you just outside your 4 walls. Imagine drinking your cup of coffee or tea on the deck and seeing the wildlife that's all around you. You will see birds of all kinds and so much more. Discover more of life at 4147 Lakeshore Road. Call today and book your personal viewing. Make this property your own!
Inclusions: Negotiable
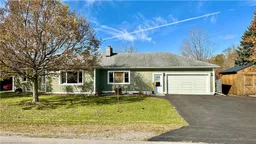 48
48