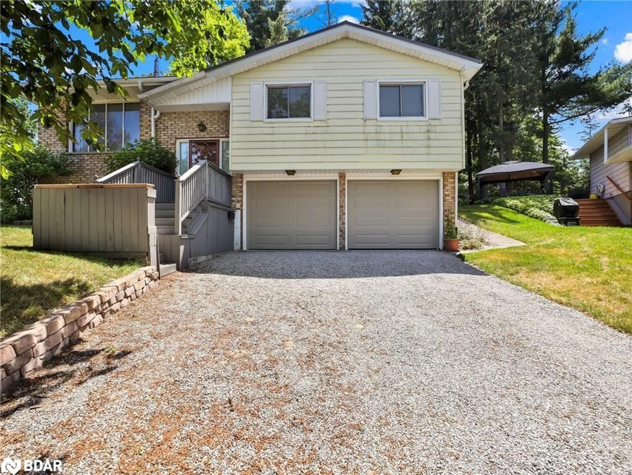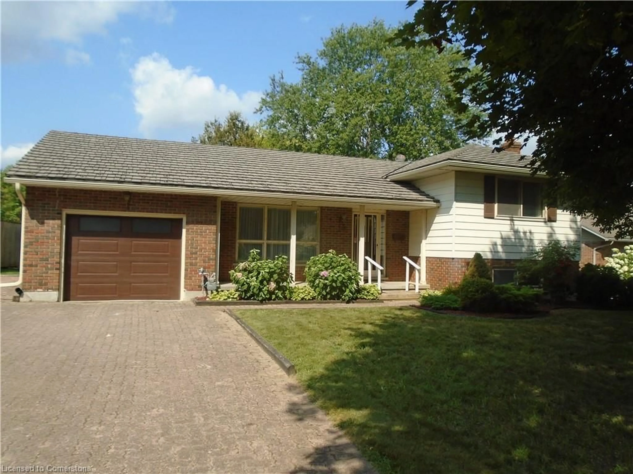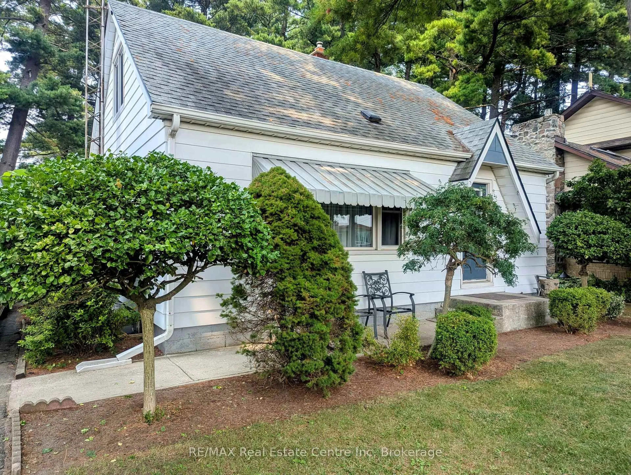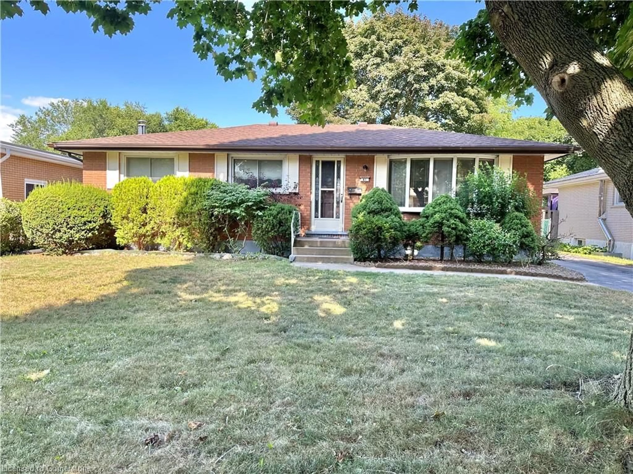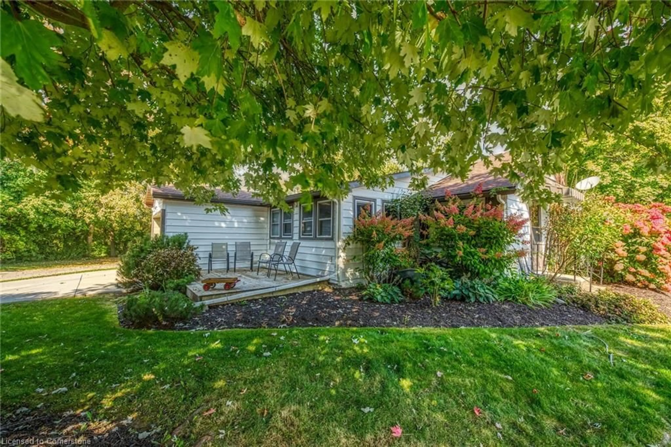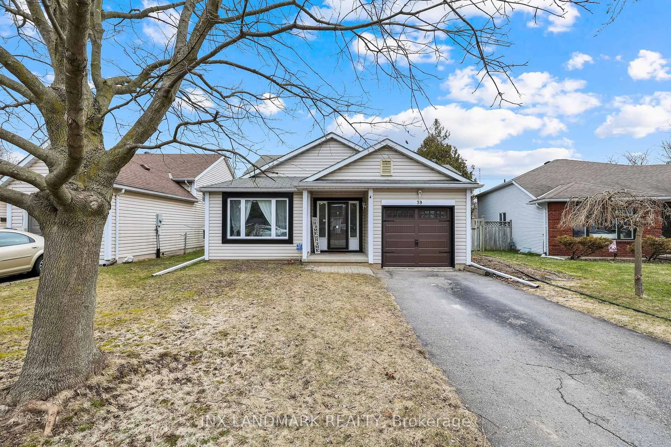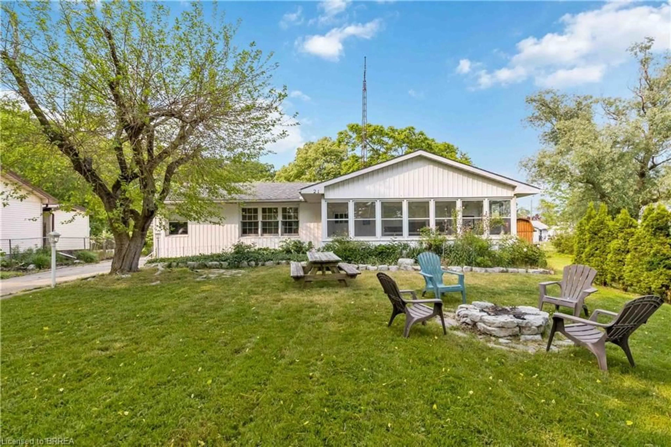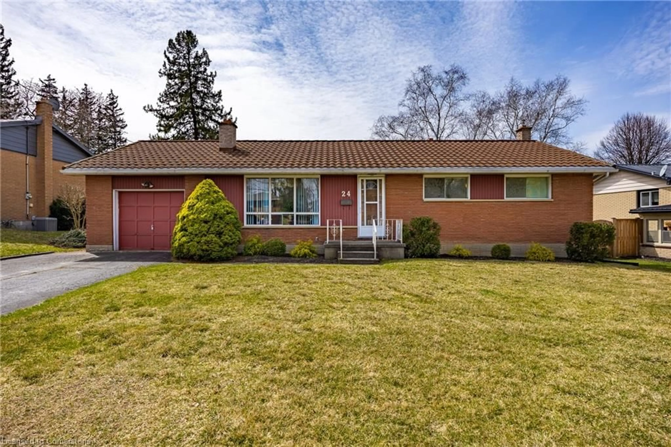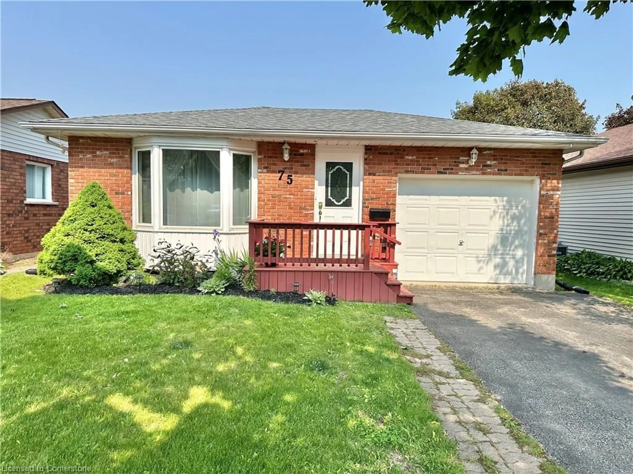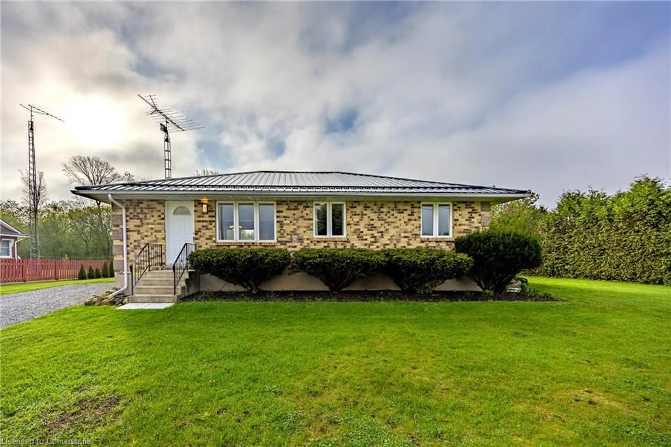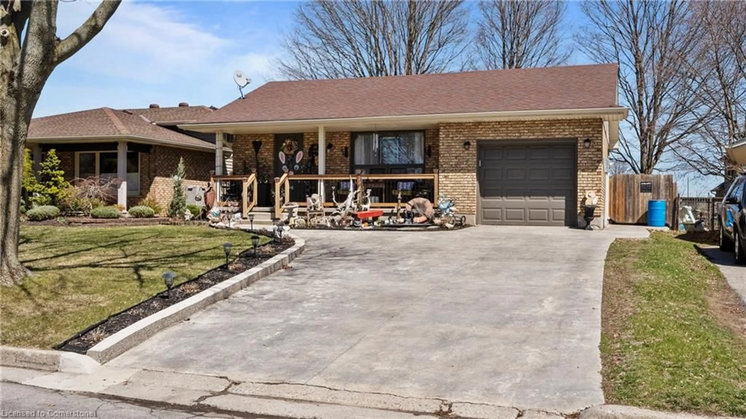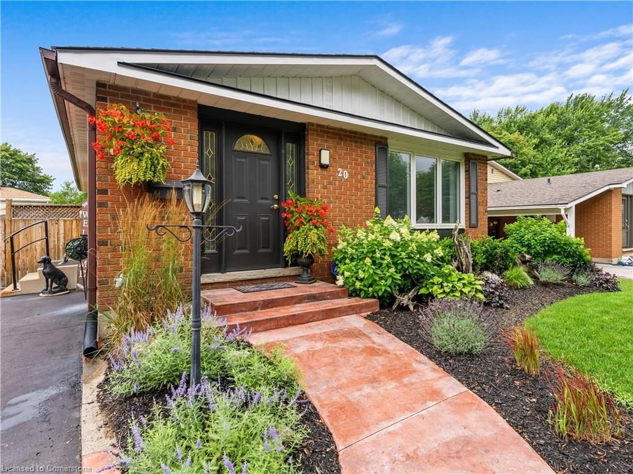Welcome to 39 Carolina Way, a beautiful well-kept bungalow in the Villages of Long Point Bay. This model features a 2 car garage, hardwood floors, a nice bright open concept living room area. Plenty of windows with lovely views of the Village park and pond. Backyard has a concrete pad and red maple tree that provides lots of shade, awning on the west side makes the outdoor space perfect for entertaining. Spacious primary bedroom complete with a walk-in closet and ensuite bathroom. Second main floor bedroom is currently used as an office. The basement is mostly finished with a large open family/sitting room, a bedroom and a two piece bathroom. In the unfinished portion of the basement there is a nice sized storage area.
All owners must become members of the Villages of Long Point Bay Residence Association with monthly fees currently set at $60.50. Members have their own clubhouse that features an indoor pool, hot tub, fitness room, billiards room, games room, woodworking shop and a large hall where dinners, dances and events are hosted, can hear the music from the backyard. Clubhouse is just a short walk away! In addition, the village park has a walking trail around a pond, garden plots, pickle ball courts, shuffleboard, bocce ball and much more! Plenty of opportunity for active living in the area with local amenities including the beaches of Long Point and Turkey Point, boating on Long Point Bay, golfing, wineries, breweries, hiking and the shops and boutique stores of Port Rowan. This property is a must to come see! Also listed on LSTAR MLS - X11998411
Inclusions: Dishwasher,Dryer,Garage Door Opener,Microwave,Refrigerator,Smoke Detector,Stove,Washer,Window Coverings
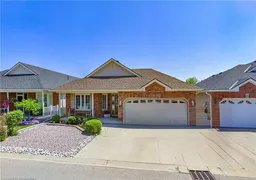 41
41

