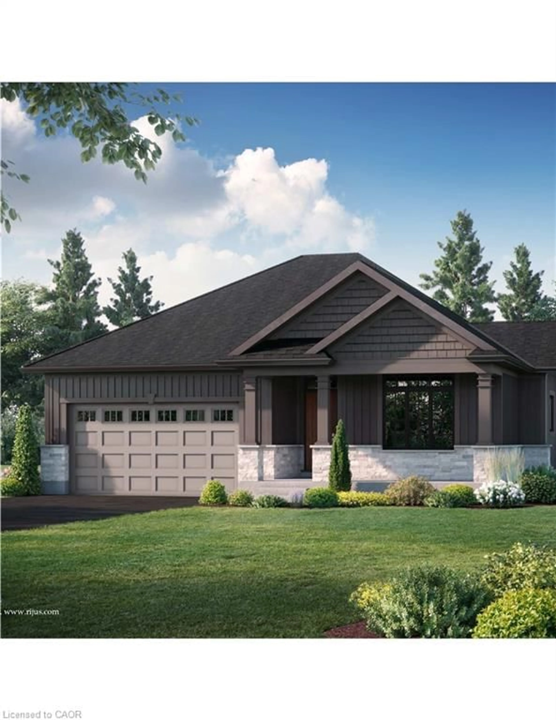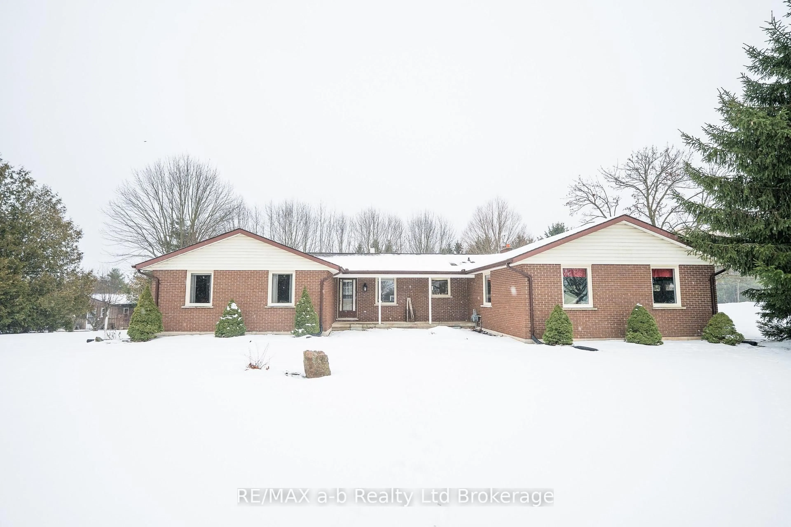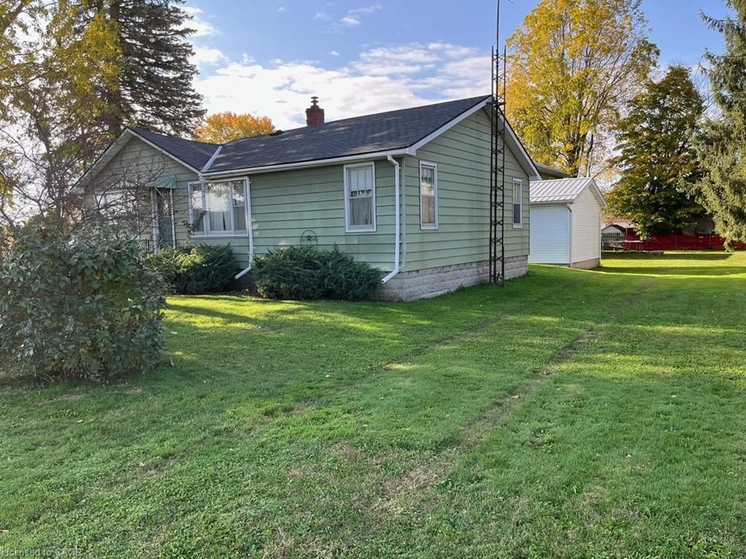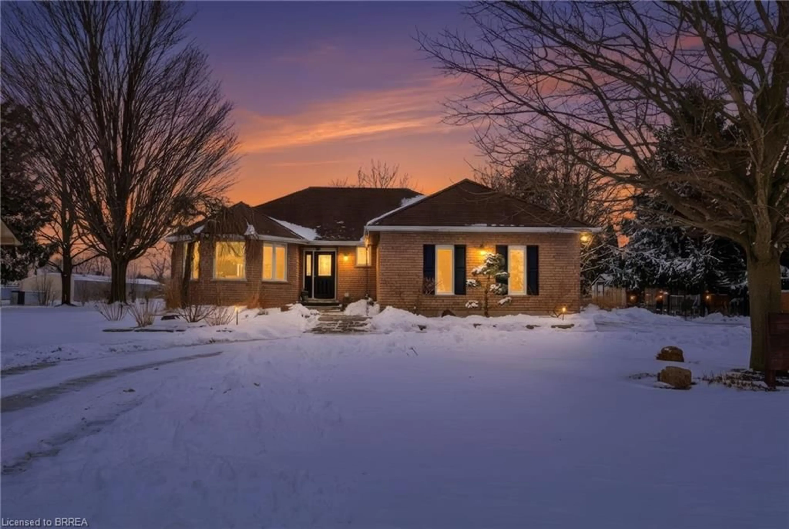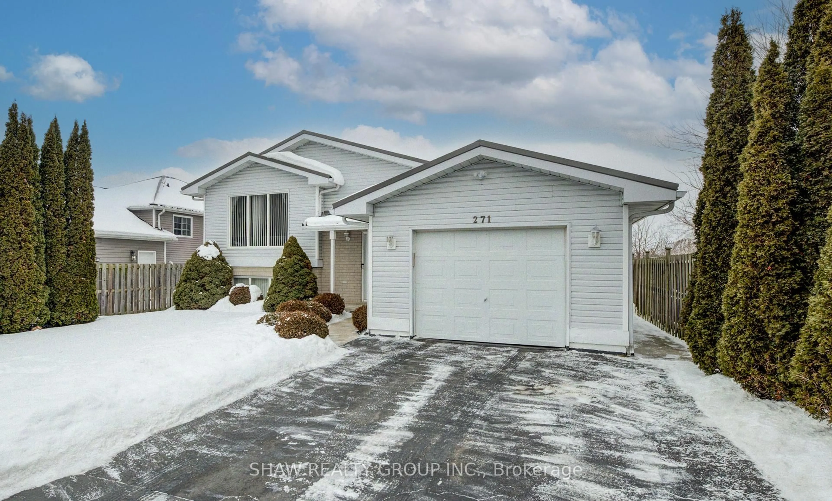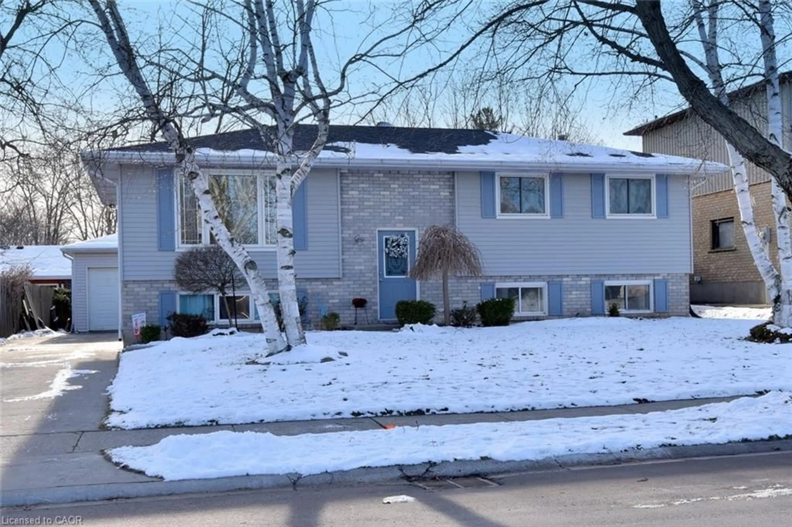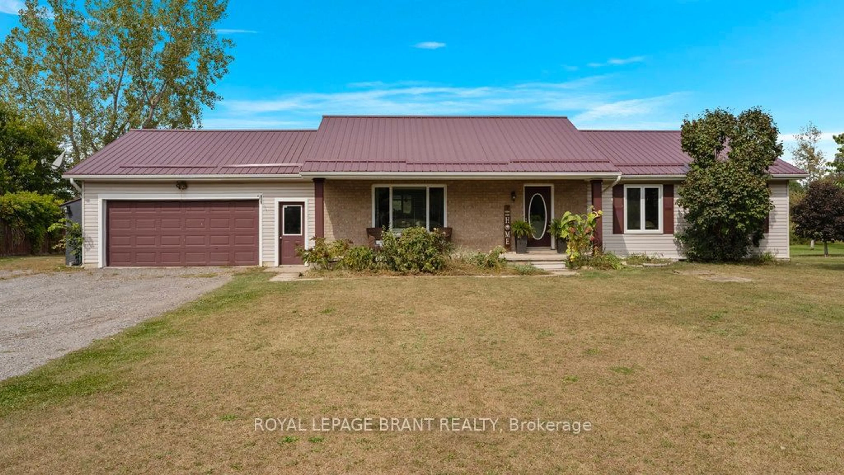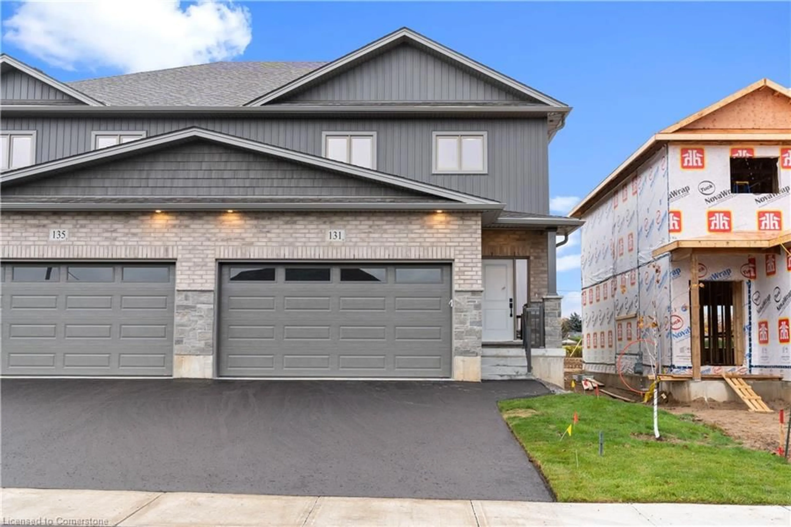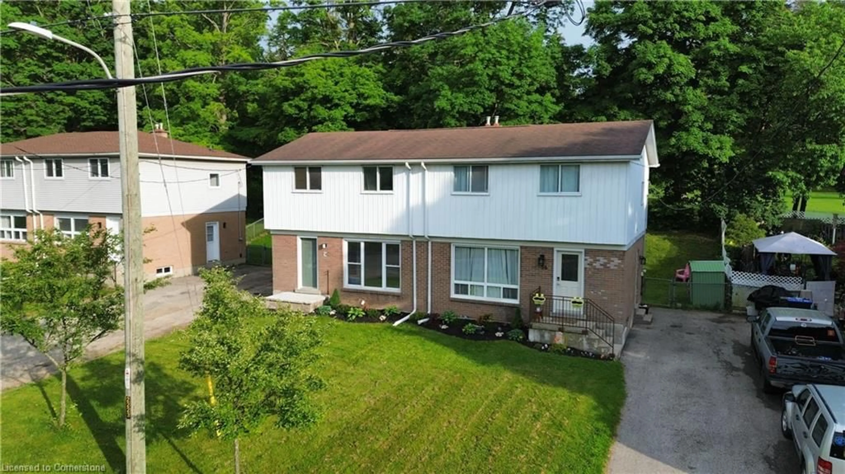Welcome to 31 Geoffery Drive in the popular lakeside community of Port Dover. A meticulously maintained one-owner home with many upgrades in a subdivision that is convenient to shopping, parks and other local amenities. Gleaming hardwood floors flow throughout the main living area. Kitchen/dining area has a large island and a pantry for extra storage. Patio doors lead to the large deck. The home originally had 3 bedrooms on the main level, but the 3rd bedroom has been converted to a den/office. Primary bedroom has a huge walk-in closet. A laundry room with a garage entrance, and a 4-piece bathroom finishes off the main level. There are two entrances to the finished basement. One set of stairs is off the main living area with a second set of stairs going to the basement from the 1 1/2 car garage. This would easily allow for a conversion to an in-law suite. The basement level has a family room, 2 additional bedrooms and a 3-piece bathroom. The roof was shingled in 2022, and the natural gas furnace was replaced 2022. The large, upgraded lot is totally fenced with mature trees and a deck big enough for entertaining friends and/or family. An attractive shed for extra outside storage sits pretty at the back of the yard. A must see ... comfort and style all in one beautiful package at an affordable price.
Inclusions: Central Vac,Dishwasher,Dryer,Furniture,Garage Door Opener,Microwave,Refrigerator,Stove,Washer,Window Coverings,Refrigerator, Electric Cookstove, B/I Dishwasher, Microwave, Washer, Dryer, Electric Fireplace, All Existing Blinds And Window Coverings, C/V And Any Attachments. All Chattels Included In "as Is" Condition.
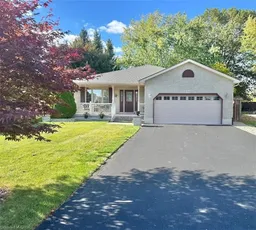 50
50

