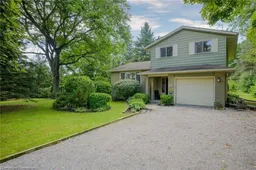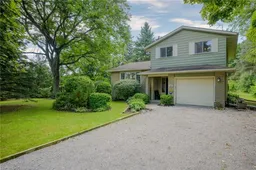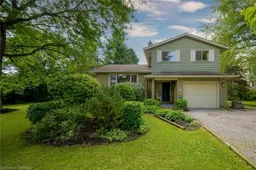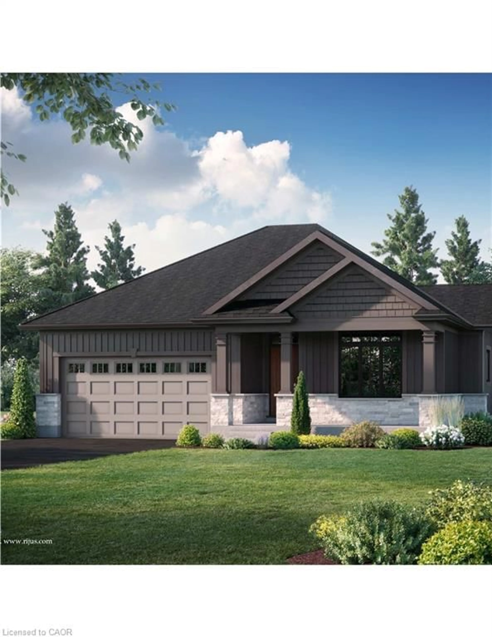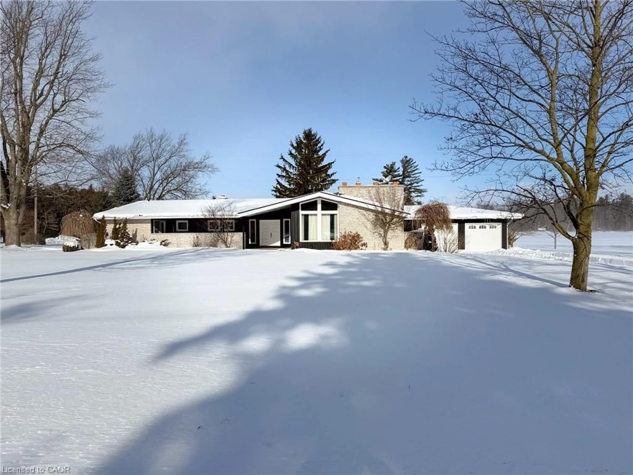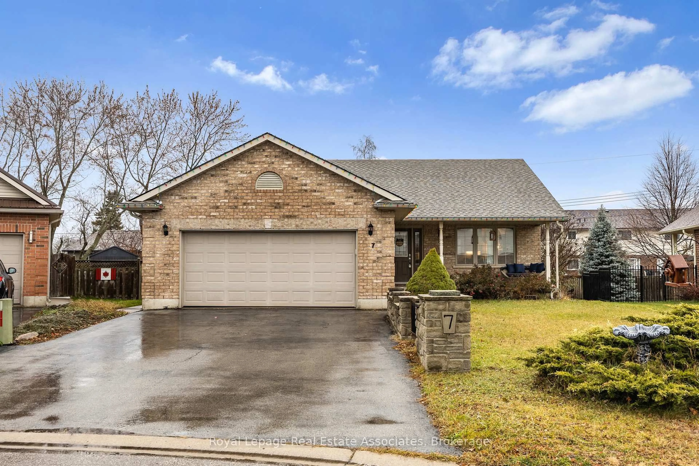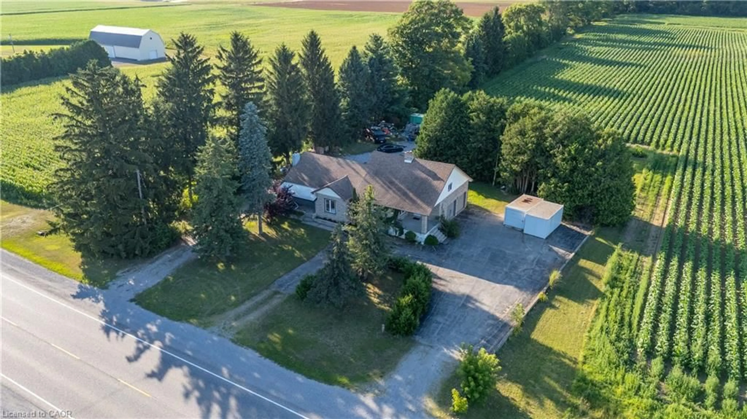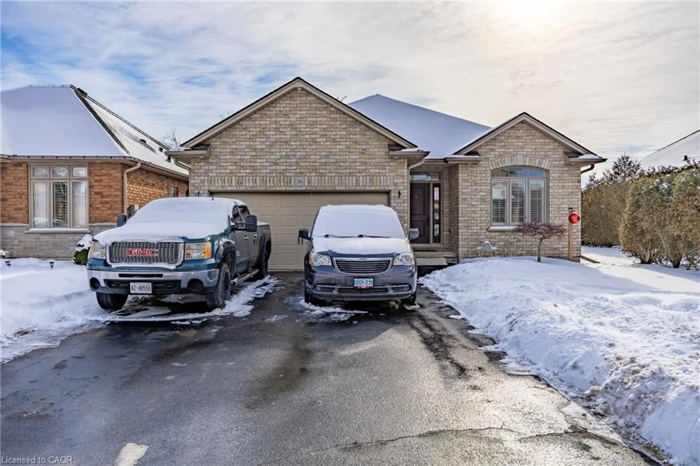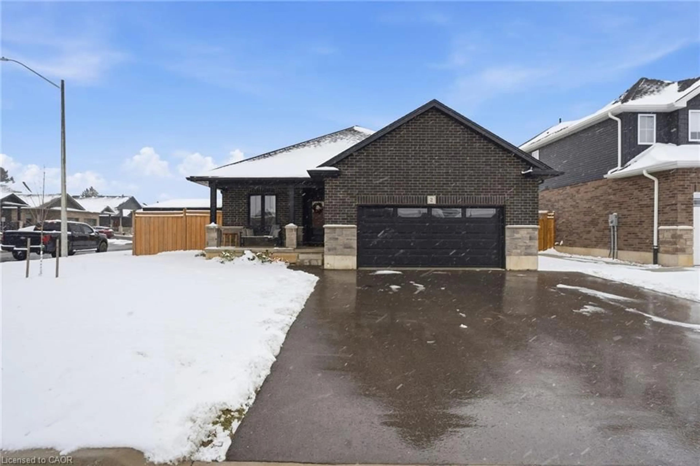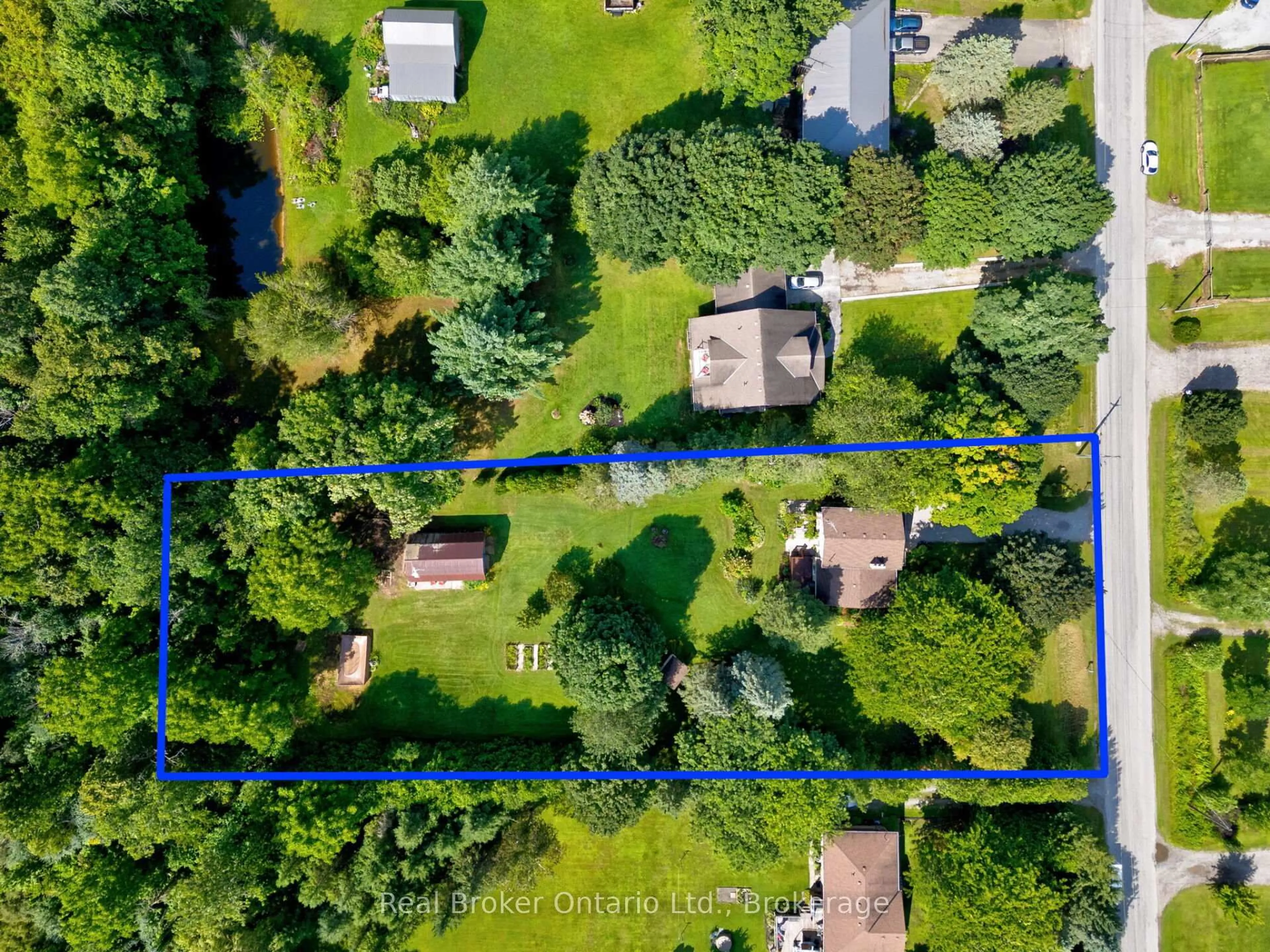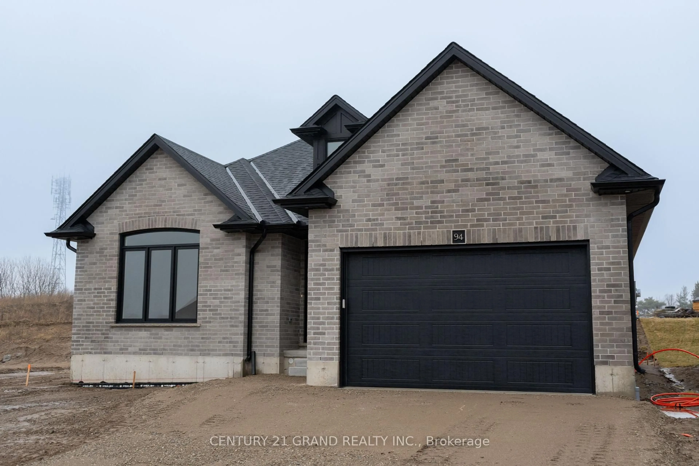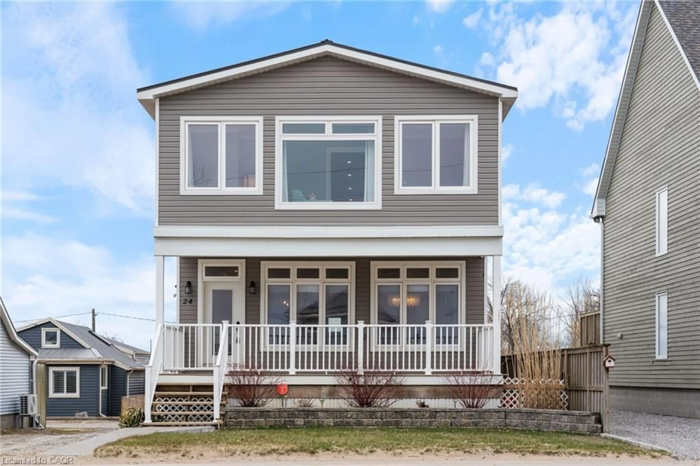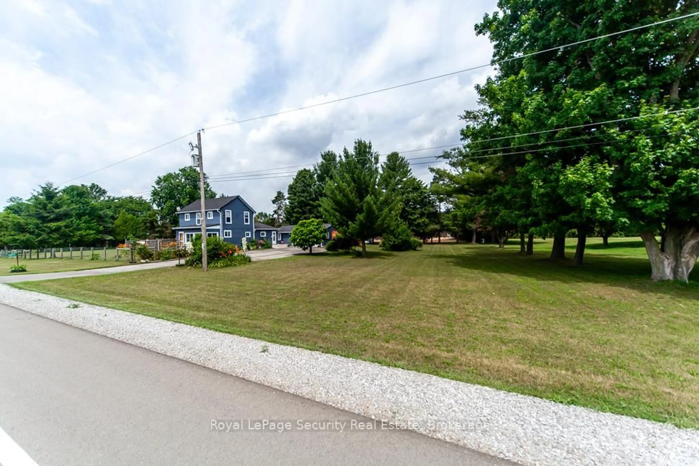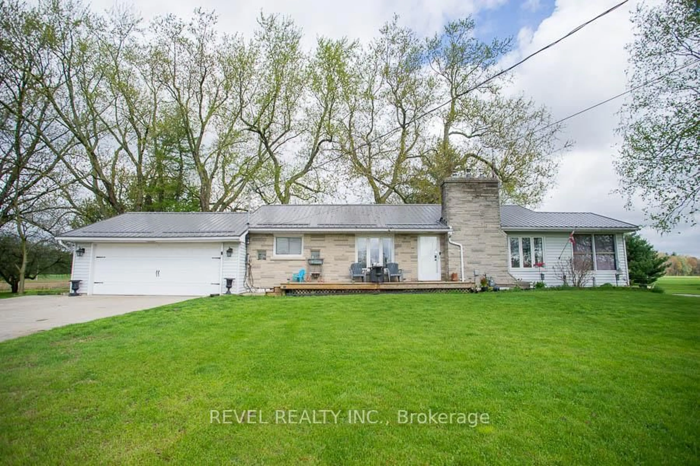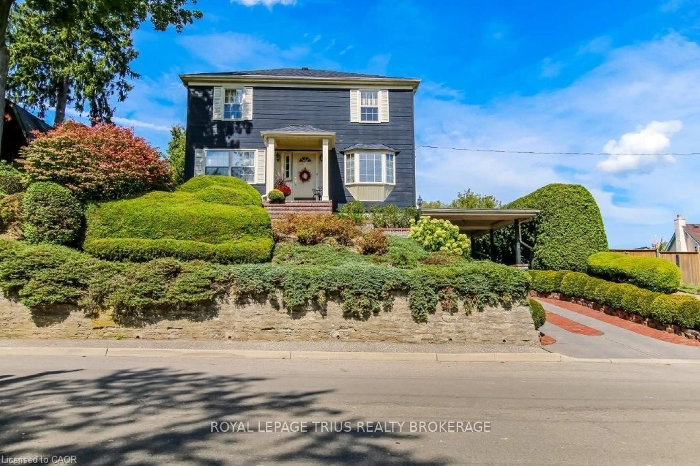Discover your dream home in the tranquil hamlet of Wilsonville, a retreat that feels like cottage country with the best high-speed Fibre Internet, offering two independent fibre networksbetter than the city! This one-acre property backs onto peaceful woodland, providing privacy and scenic views, while still offering modern connectivity with natural gas, two fibre-optic options, and close proximity to city amenities (Brantford 15 min, Waterford 5 min), shopping, and Highway 403.The side-split home is set back from the road, featuring a welcoming foyer with garage access, a spacious family room with yard access, and an updated 2pc bath on the ground floor. The main level boasts a cozy living room with a gas fireplace and new carpet, and a roomy eat-in kitchen with butcher block counters, subway tile backsplash, and access to a back deck with expansive views of the property. Upstairs, you'll find a large primary bedroom with a generous closet, two additional bedrooms, and an updated 4pc bath. The whole upper level and staircase have been updated with new flooring. The lower level features a spacious recreation room or another bedroom, with a soundproofed ceiling, vinyl plank flooring, and a gas fireplace. The partially finished laundry room offers potential to divide for additional living space, with a large high-ceiling crawl space for extra storage. Outdoors, enjoy the massive private south-facing backyard with an above-ground pool, gardens, two cherry trees, and a spacious barn/shop with loft, wired for a welder, ideal for hobbyists or storing toys. The property offers space for additional outbuildings or even possibly an accessory dwelling. With flexible closing, this incredible country property offers endless potential. Book your showing today!
Inclusions: Other,Fridge, Dryer, Stove (As Is), Washer (As Is), Elf's & Window Coverings
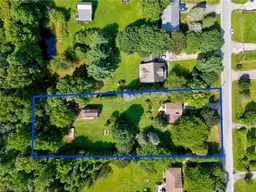 45
45