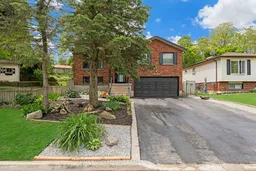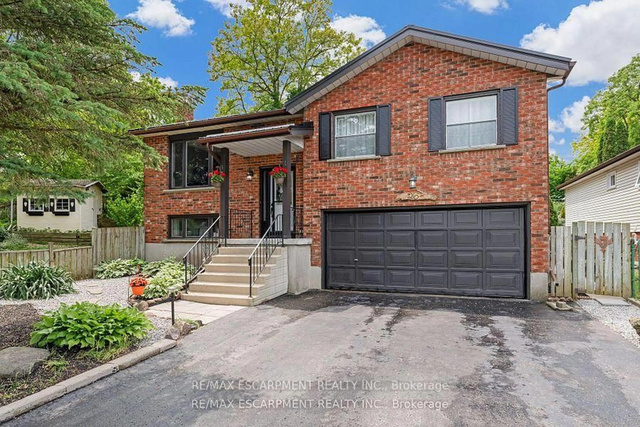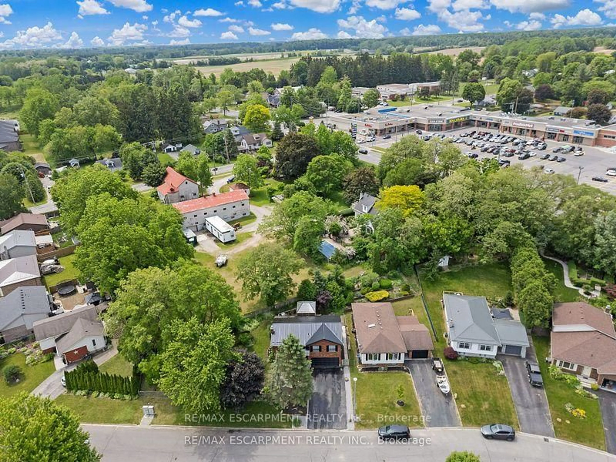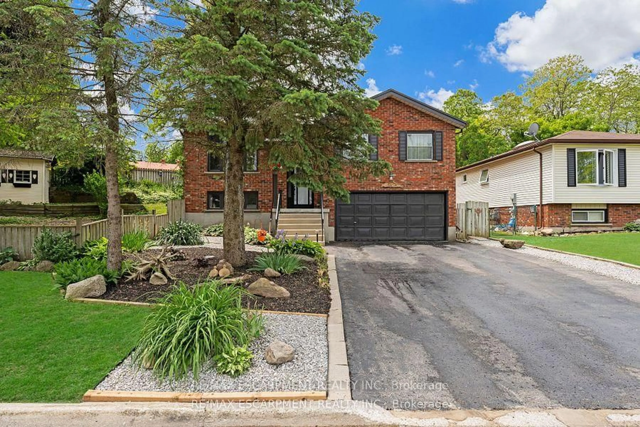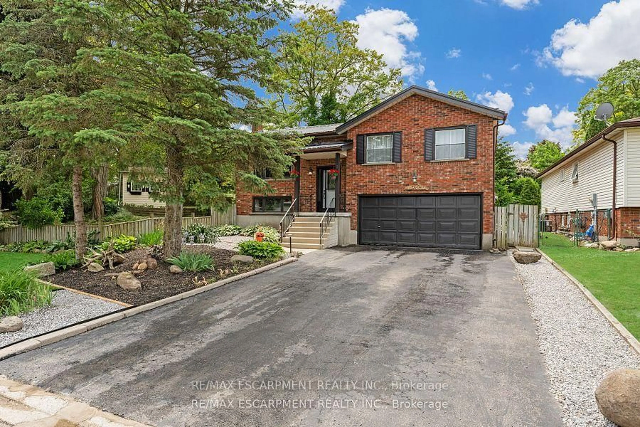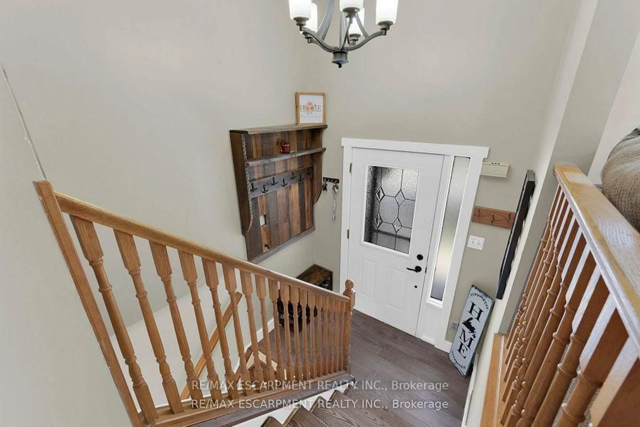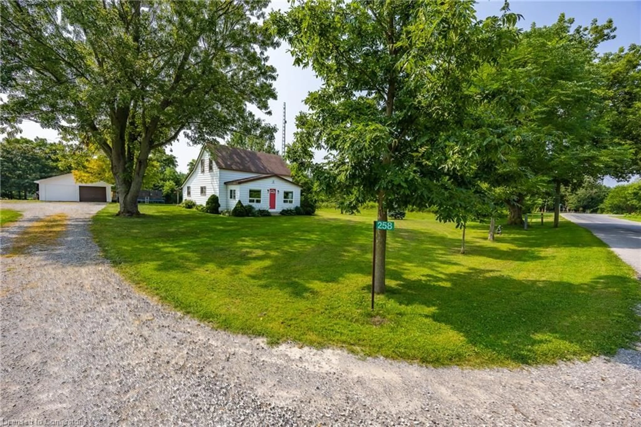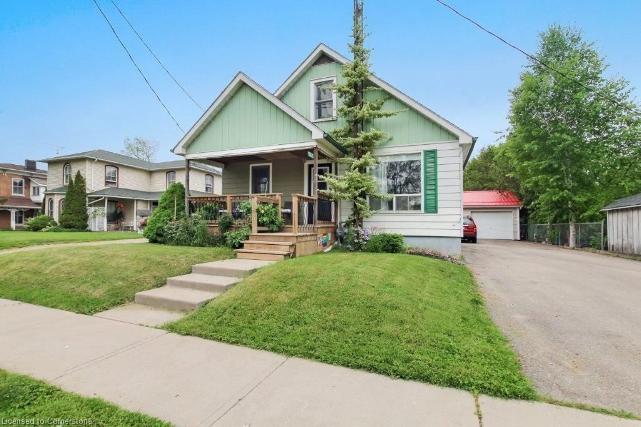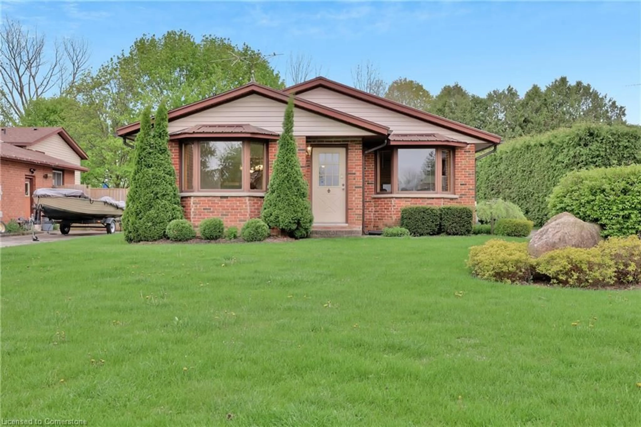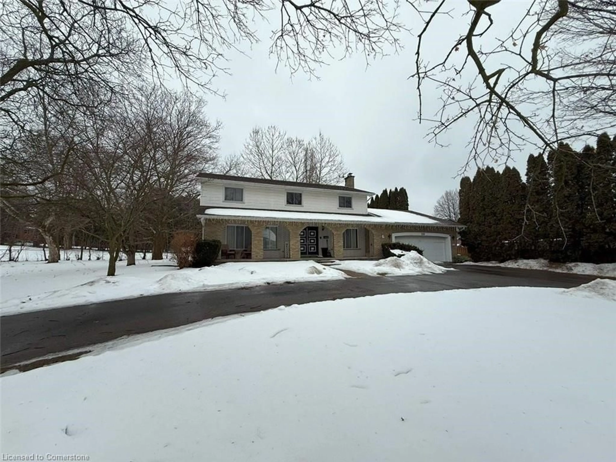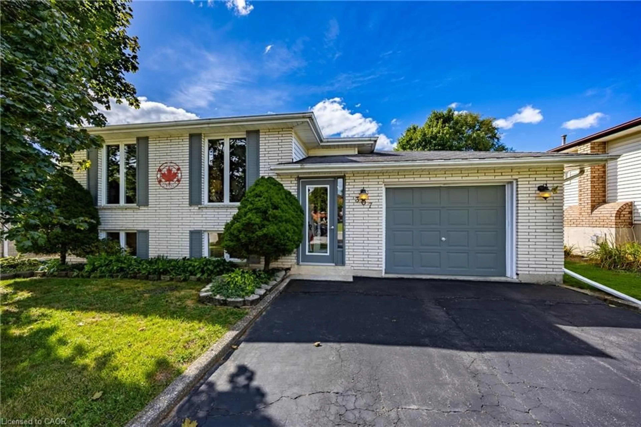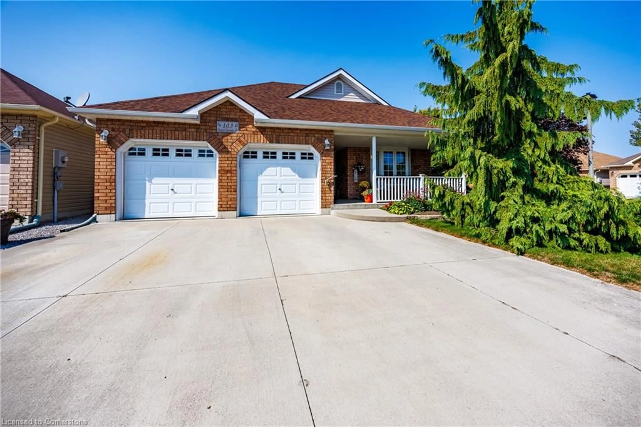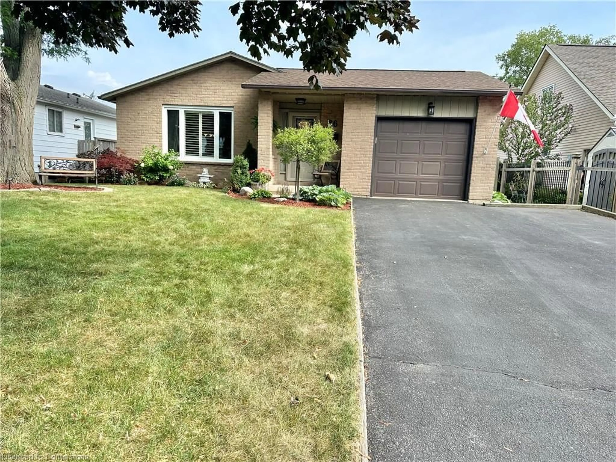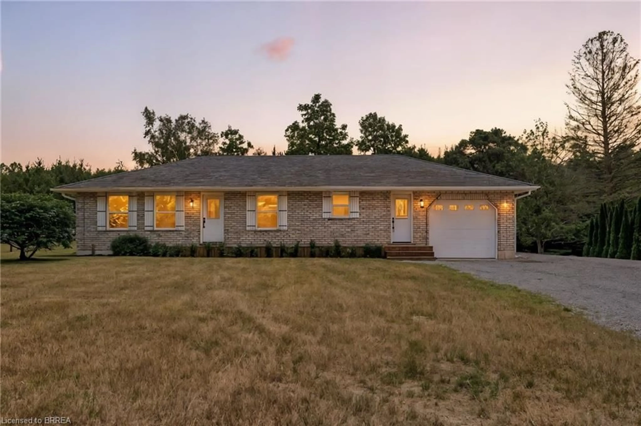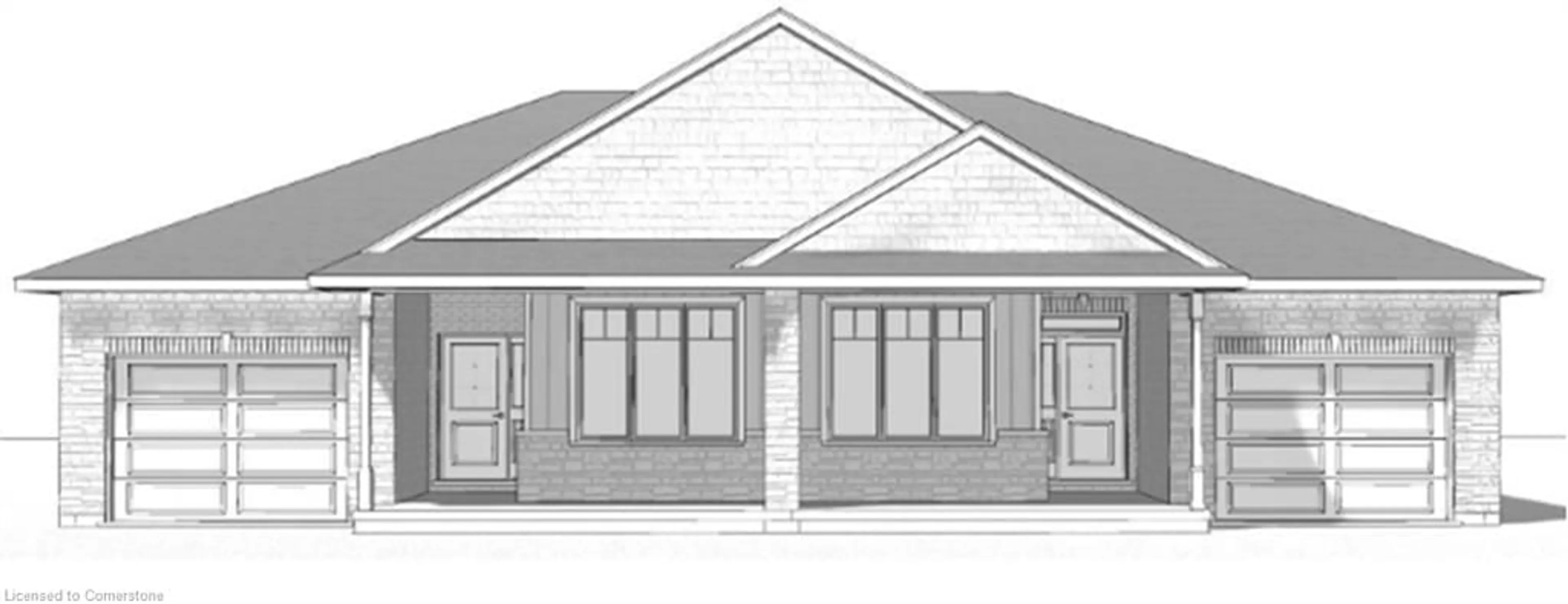26 Turner Dr, Norfolk, Ontario N3Y 5G2
Contact us about this property
Highlights
Estimated valueThis is the price Wahi expects this property to sell for.
The calculation is powered by our Instant Home Value Estimate, which uses current market and property price trends to estimate your home’s value with a 90% accuracy rate.Not available
Price/Sqft$689/sqft
Monthly cost
Open Calculator
Description
Exquisitely-updated all-brick backsplit nestled in Simcoe's serene south enclave bordering a conservation park. This 2+1 bedroom gem boasts 1326sf of luxurious living, including a fully finished basement. The main level captivates with brand new flooring, fresh paint, and abundant natural light streaming from three directions. The impressive kitchen is both functional and practical new sleek s/s appliances, fresh countertops, & modern hardware. Two main floor bedrooms, adorned with the same elegant flooring, share a refreshed 4pc bathroom. The lower level dazzles with a spacious rec room anchored by a gas f/p, the third bedroom, a chic 2pc bath, a versatile utility/laundry room combo, and access to 1.5 car garage. The crown jewel is the breathtaking south-facing backyard, a private Muskoka-like oasis featuring 12x11 screened gazebo, new decking, lush greenspace ultimate space to host family & friends! Side yard offers ample greenspace for children to play, or for those with green thumbs to hone their skills. Bonus: sand-point well for all your watering needs! Note: metal roof 2023, 100AMP, & double wide paved driveway. Steps to scenic Lynn Valley Trails & Brook Conservation Park. Mere minutes to Lake Erie sandy shores, town amenities, & beautiful Norfolk County countryside! This turn-key masterpiece redefines refined living.
Property Details
Interior
Features
Main Floor
Dining
4.7 x 3.3Kitchen
3.07 x 3.2Bathroom
0.0 x 0.04 Pc Bath
Primary
3.38 x 3.38Exterior
Features
Parking
Garage spaces 1
Garage type Attached
Other parking spaces 2
Total parking spaces 3
Property History
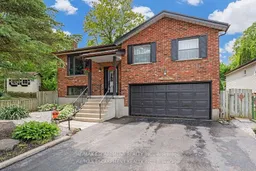 48
48