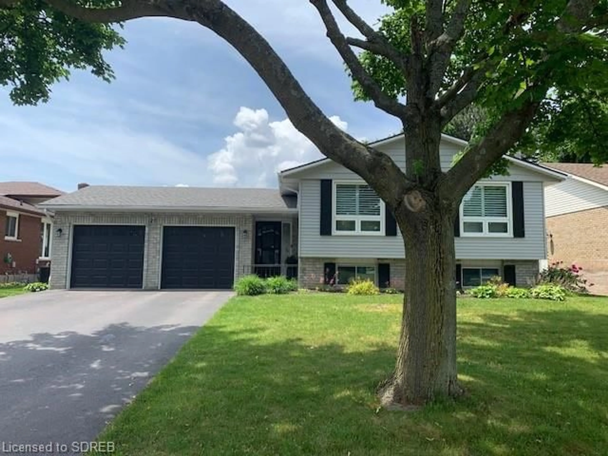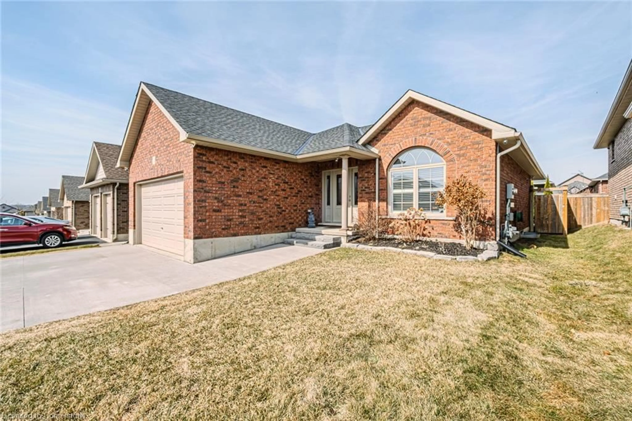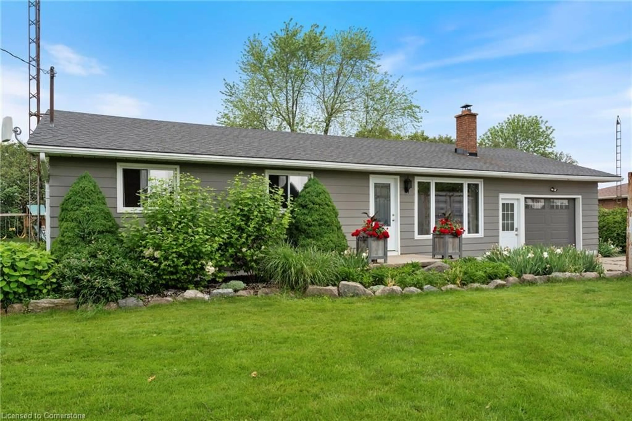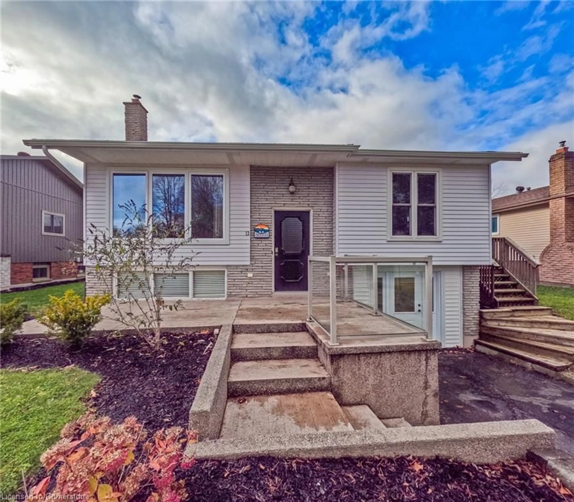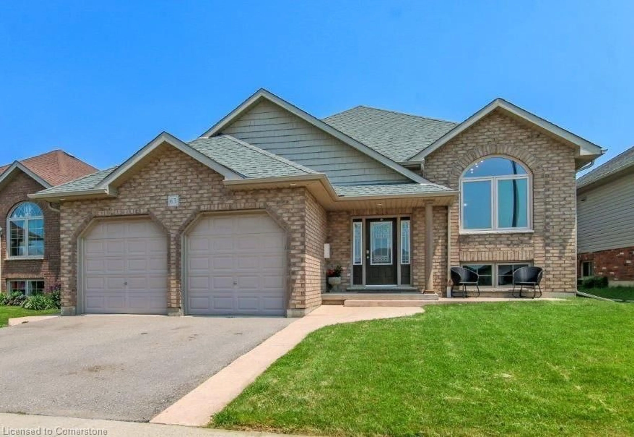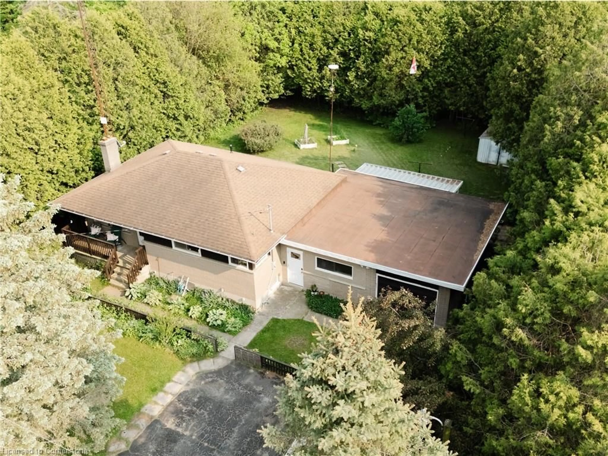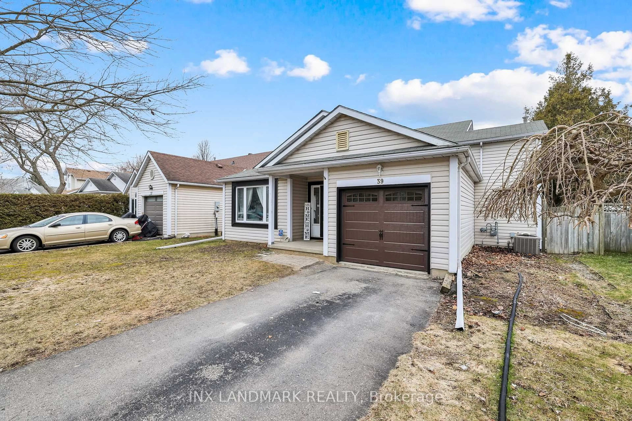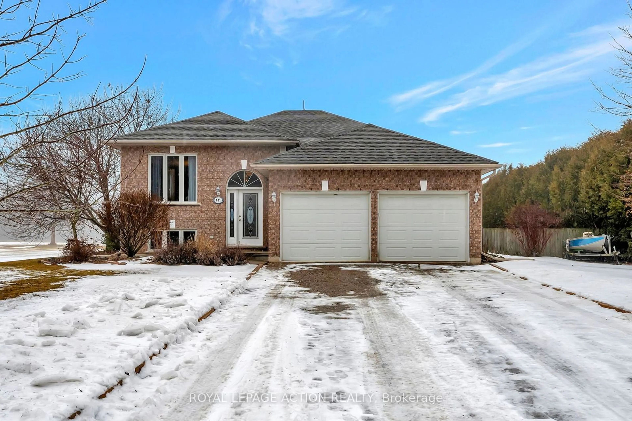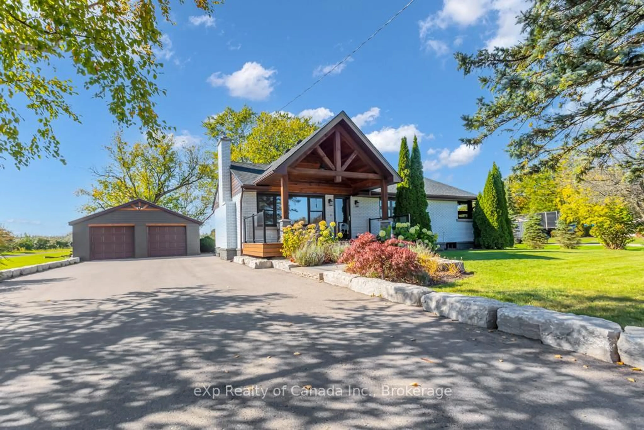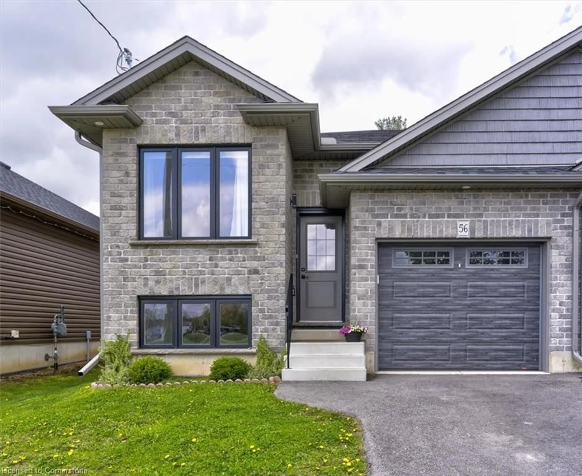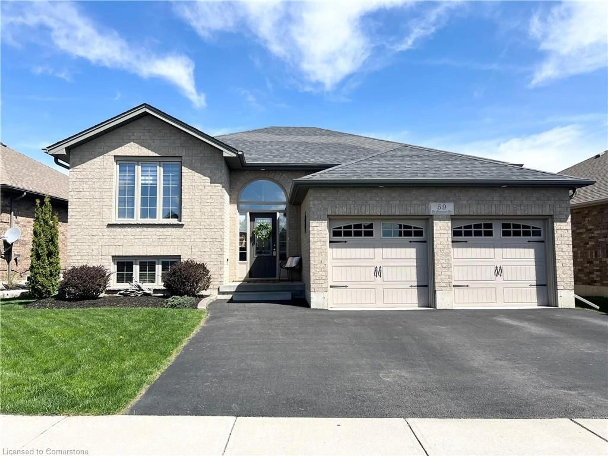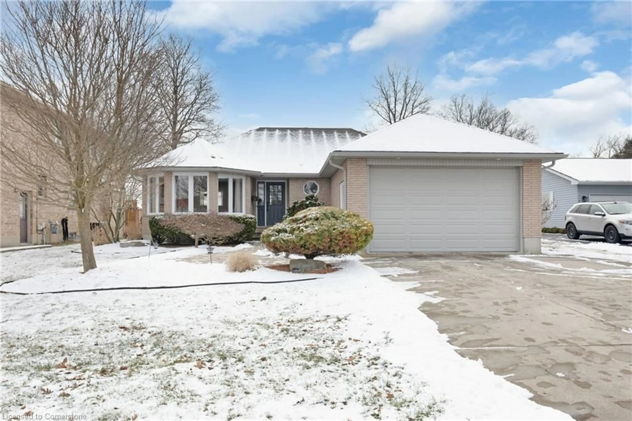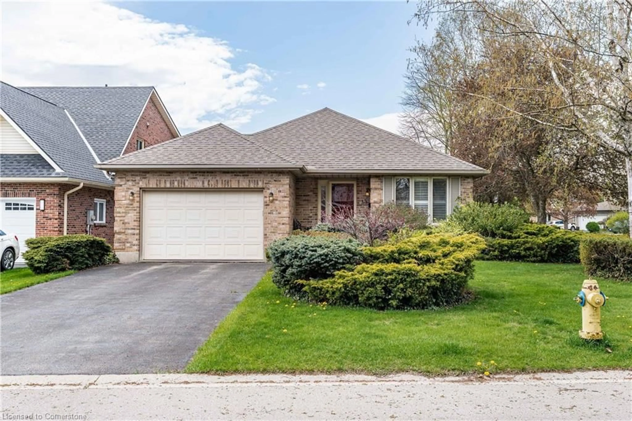Welcome to 26 Thomson Road and this quiet urban survey on the west side of Simcoe and all that Norfolk's Gold Coast has to offer! This 1940 sq ft brick and aluminum sided raised bungalow with attached 2 car garage is in move in condition. Main floor features include kitchen with maple cupboards, dining room, large living room, master bedroom plus 2 additional bedrooms, a 4 pc bath and a newly added great room with fire place and vaulted ceilings. The basement is home to a lovely recreation room with an air tight wood stove to keep you cozy in the winter, an exercise room to keep in shape and a 3 pc bath. Additional downstairs rooms are laundry with laundry tub, workshop area with work bench, also included is a newer (2017) gas forced air furnace, AC, Central Vac and water softener. Outside features include a double paved driveway, rear fenced in yard, back concrete patio and 2 storage buildings. Located close to hospital, schools, shopping and the beaches of Lake Erie. This home shows pride of ownership and won't last long!
Inclusions: Carbon Monoxide Detector,Central Vac,Dishwasher,Garage Door Opener,Hot Water Tank Owned,Refrigerator,Smoke Detector,Stove,Window Coverings
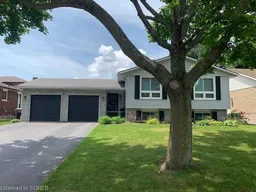 12
12

