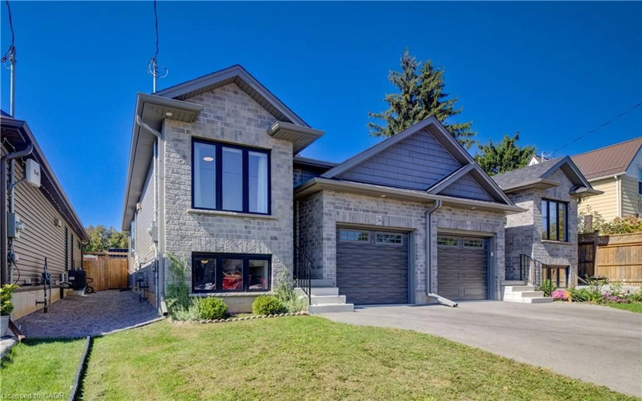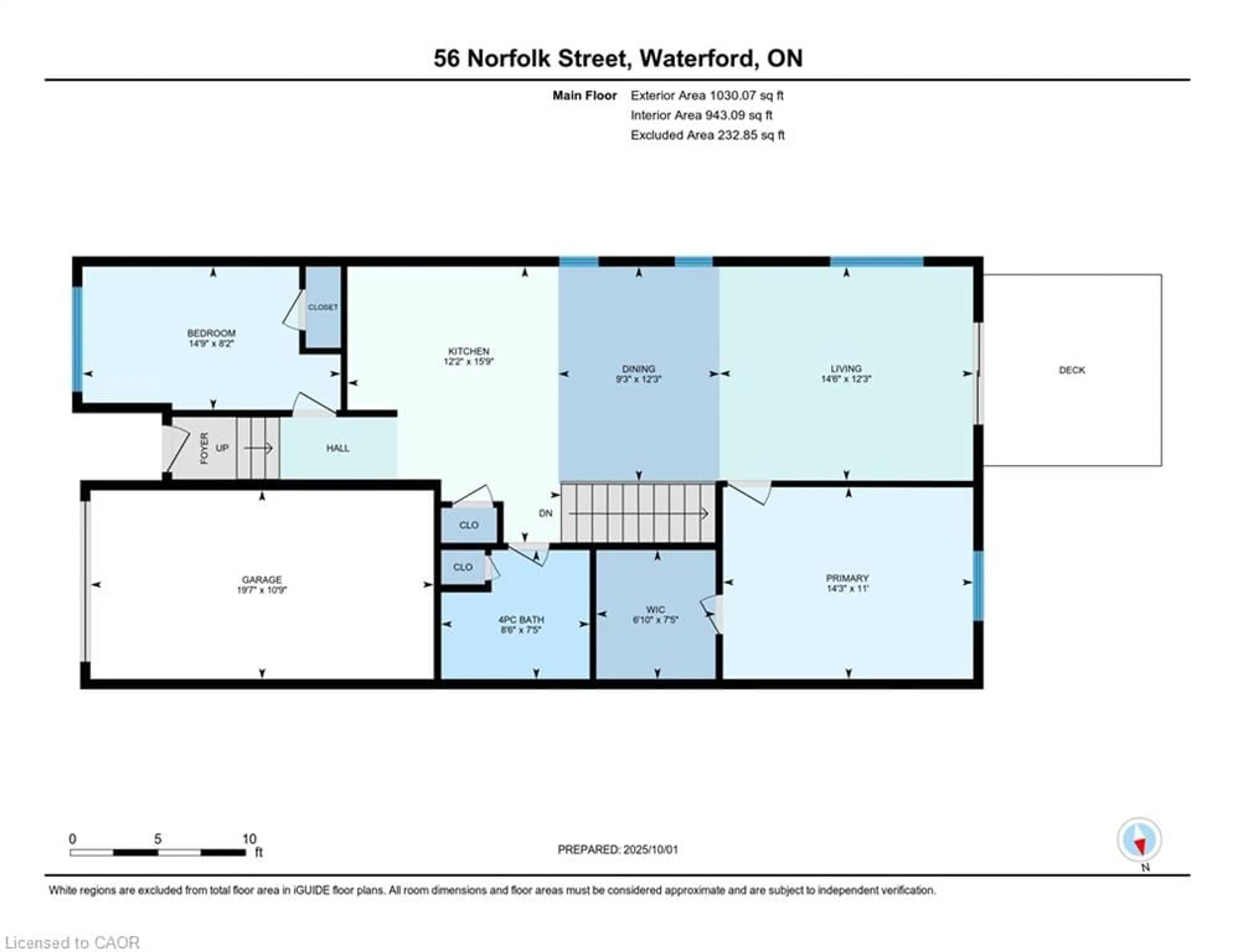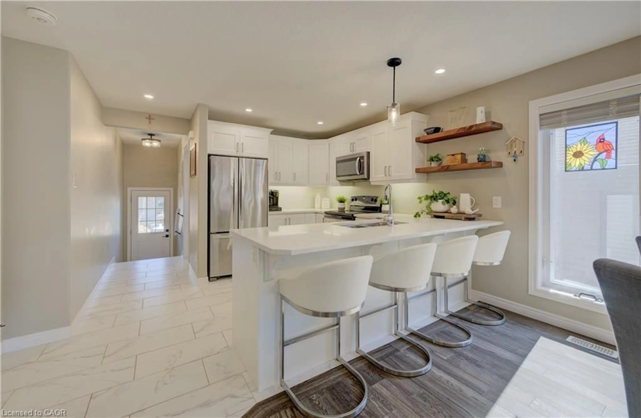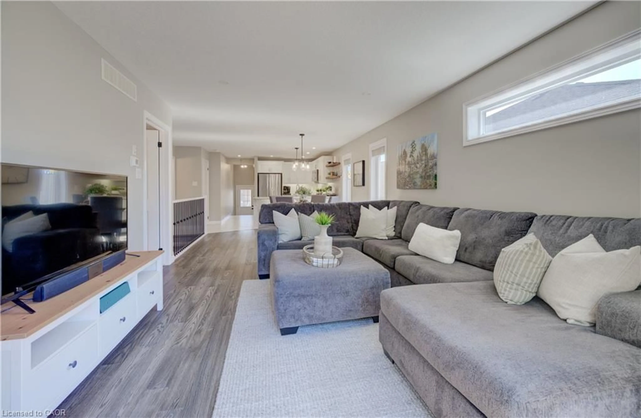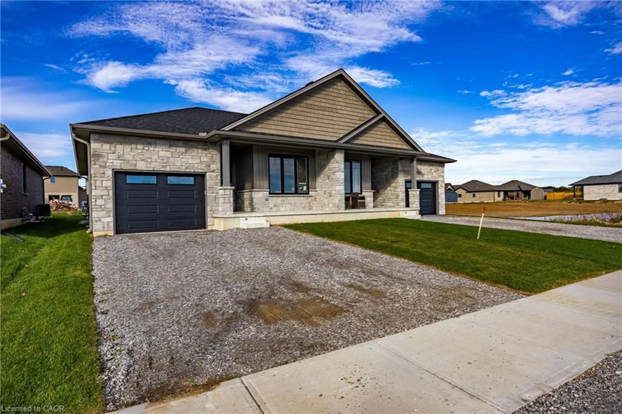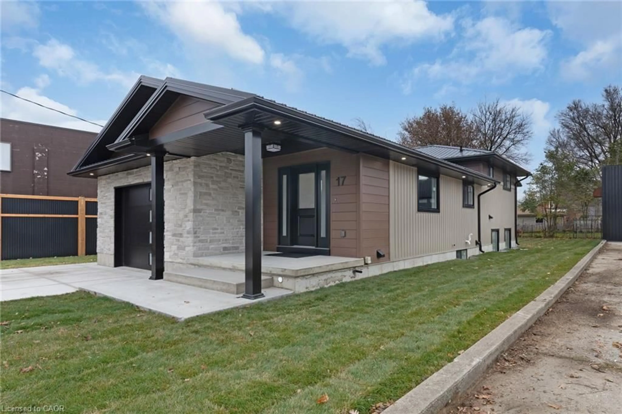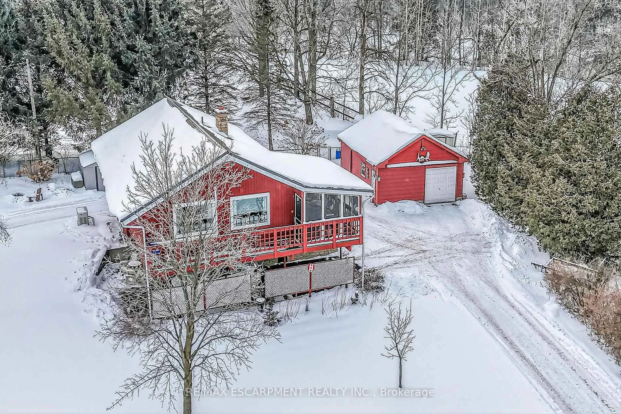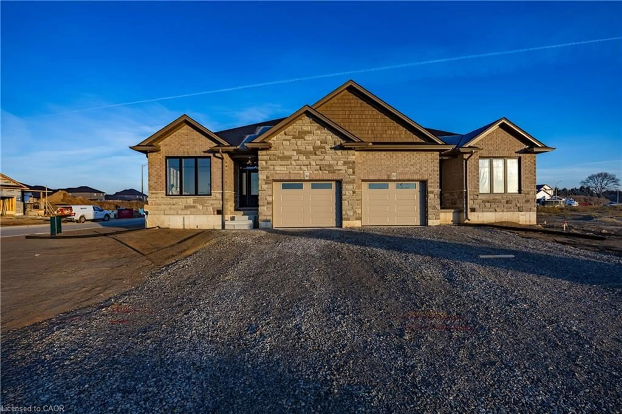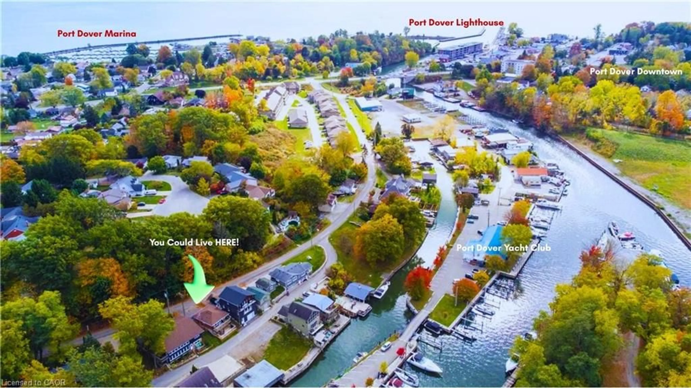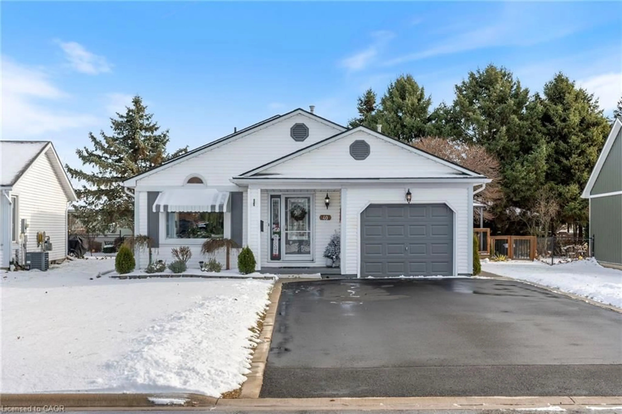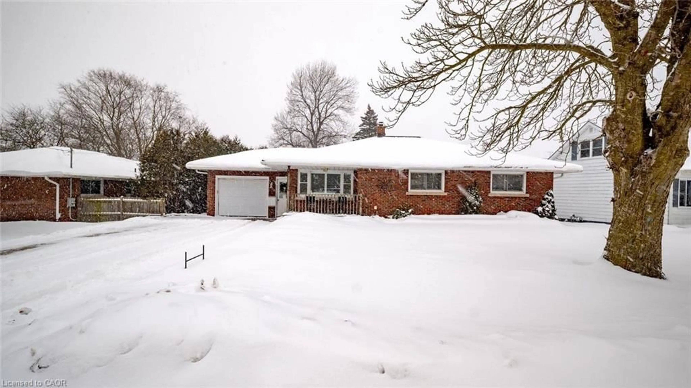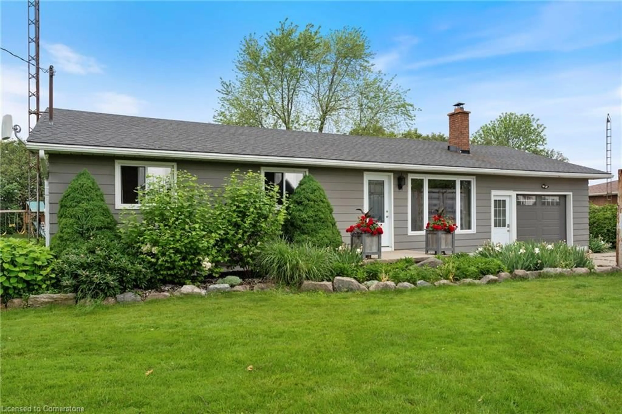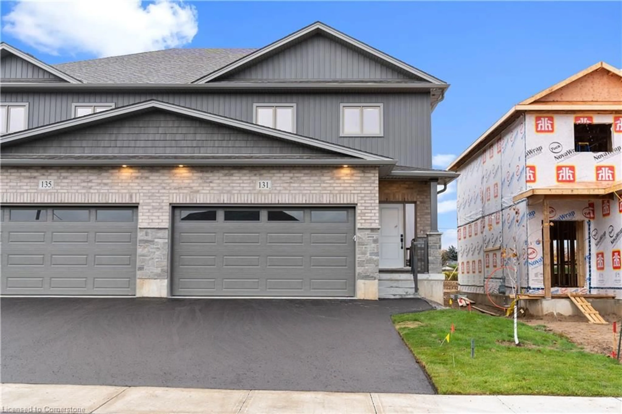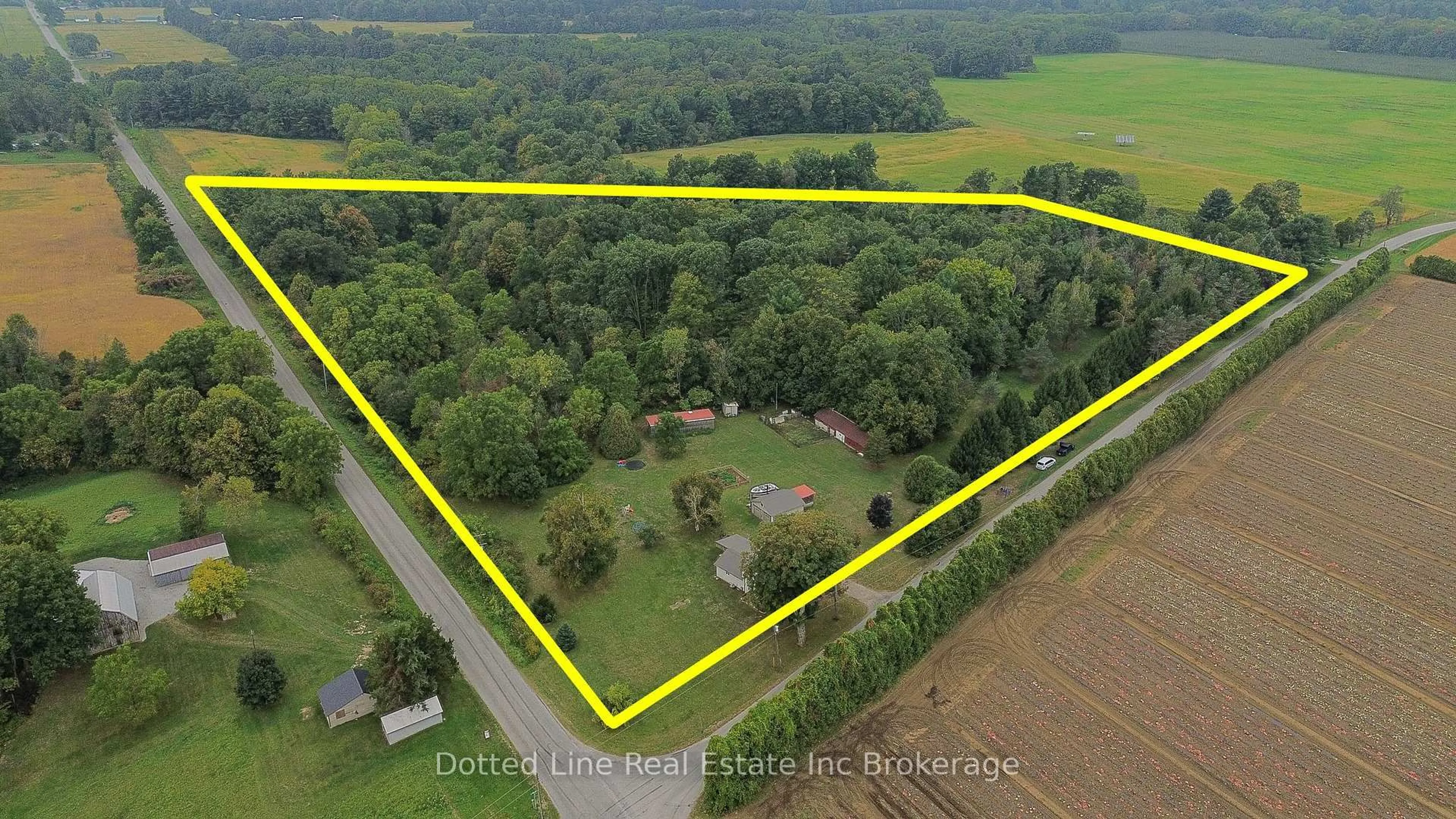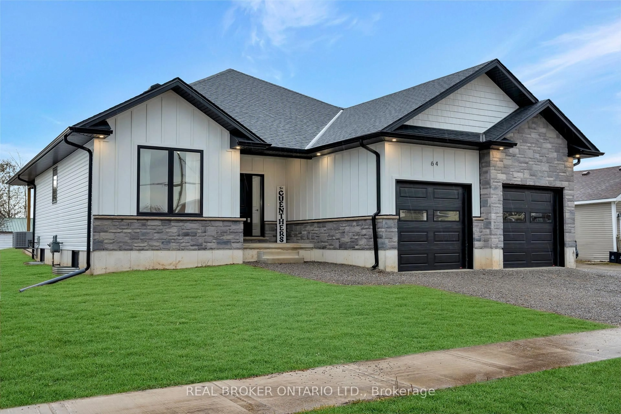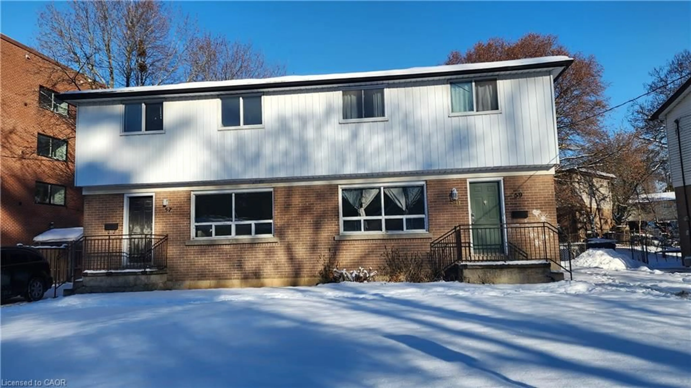Sold conditionally
Re-listed 97 days ago
56 Norfolk St, Waterford, Ontario N0E 1Y0
•
•
•
•
Sold for $···,···
•
•
•
•
Contact us about this property
Highlights
Days on marketSold
Total days on marketWahi shows you the total number of days a property has been on market, including days it's been off market then re-listed, as long as it's within 30 days of being off market.
138 daysEstimated valueThis is the price Wahi expects this property to sell for.
The calculation is powered by our Instant Home Value Estimate, which uses current market and property price trends to estimate your home’s value with a 90% accuracy rate.Not available
Price/Sqft$282/sqft
Monthly cost
Open Calculator
Description
Property Details
Interior
Features
Heating: Forced Air, Natural Gas
Cooling: Central Air
Basement: Full, Finished, Sump Pump
Exterior
Features
Lot size: 3,380 Ac
Sewer (Municipal)
Parking
Garage spaces 1
Garage type -
Other parking spaces 1
Total parking spaces 2
Property History
Login required
Price changeActive
$•••,•••
Login required
Re-listed
$•••,•••
97 days on market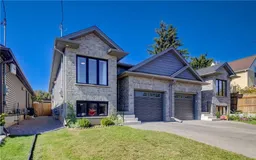 48Listing by itso®
48Listing by itso®
 48
48Login required
Terminated
Login required
Price change
$•••,•••
Login required
Listed
$•••,•••
Stayed --41 days on market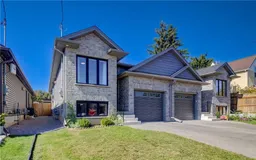 Listing by itso®
Listing by itso®

Login required
Terminated
Login required
Price change
$•••,•••
Login required
Re-listed - Price change
$•••,•••
Stayed --— days on market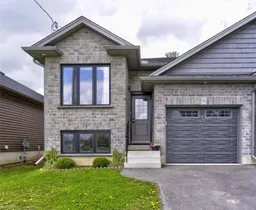 Listing by itso®
Listing by itso®

Login required
Terminated
Login required
Price change
$•••,•••
Login required
Re-listed
$•••,•••
Stayed --46 days on market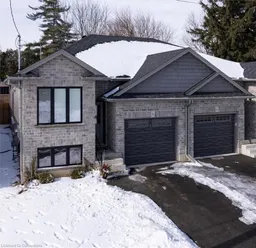 Listing by itso®
Listing by itso®

Property listed by RED AND WHITE REALTY INC., Brokerage

Interested in this property?Get in touch to get the inside scoop.
