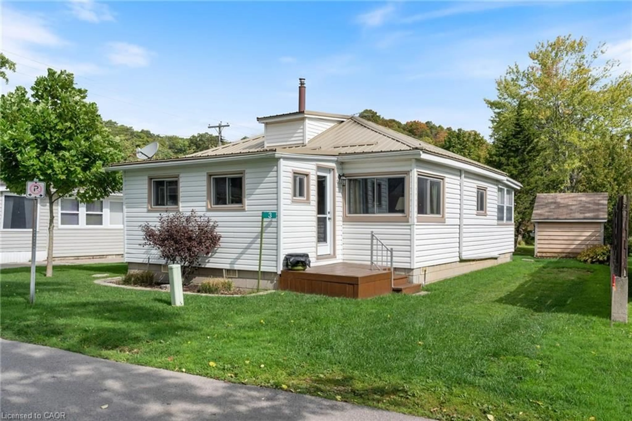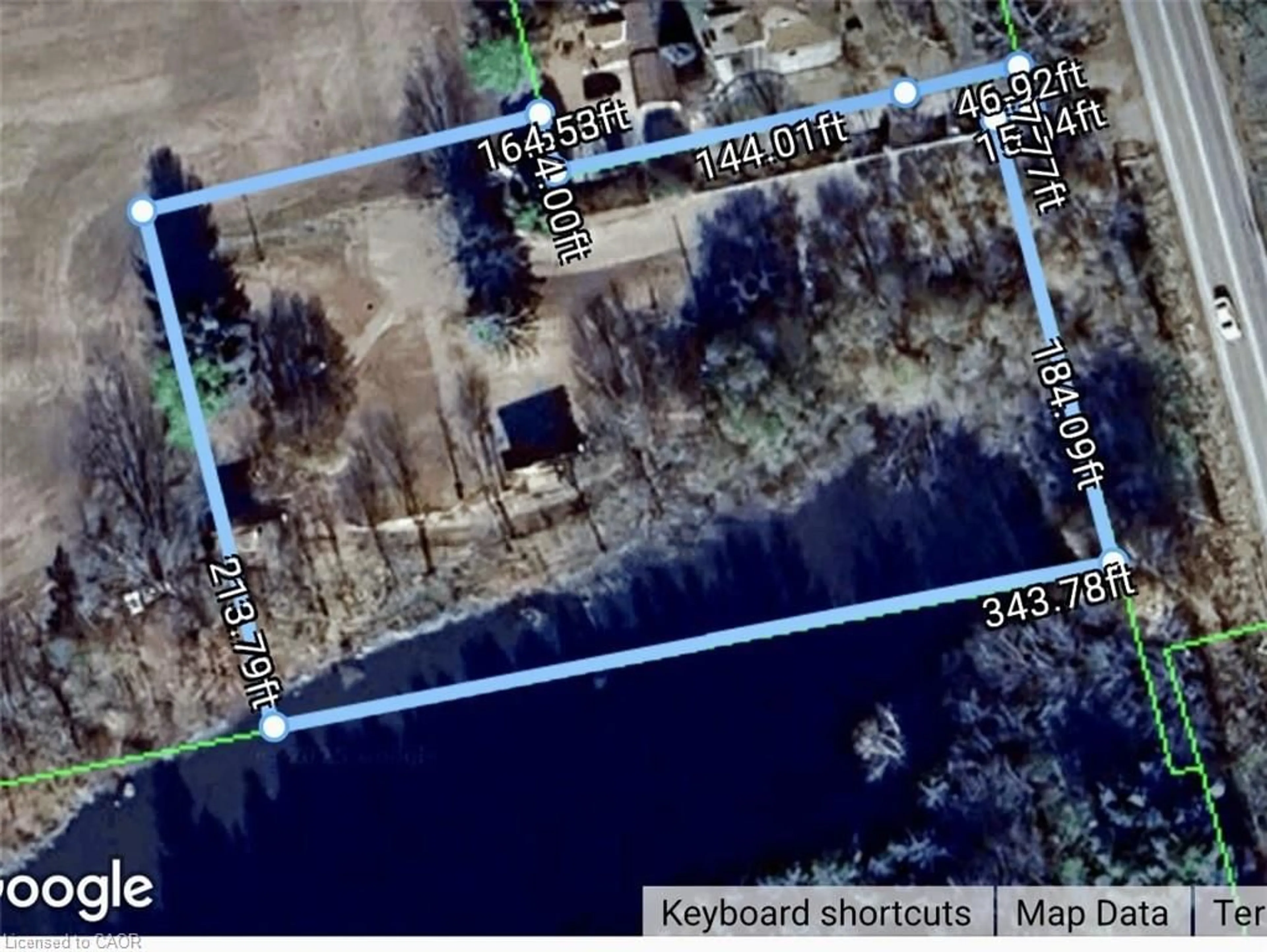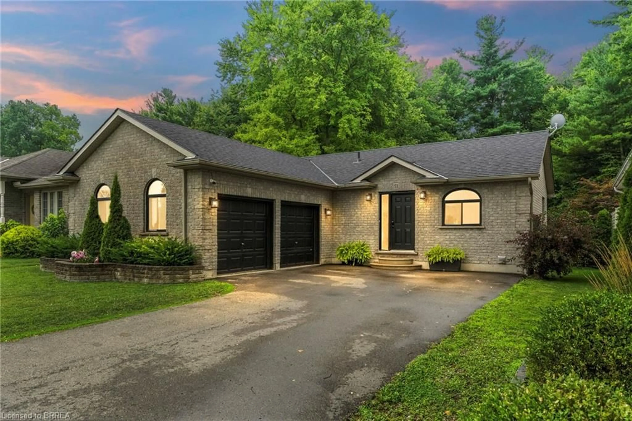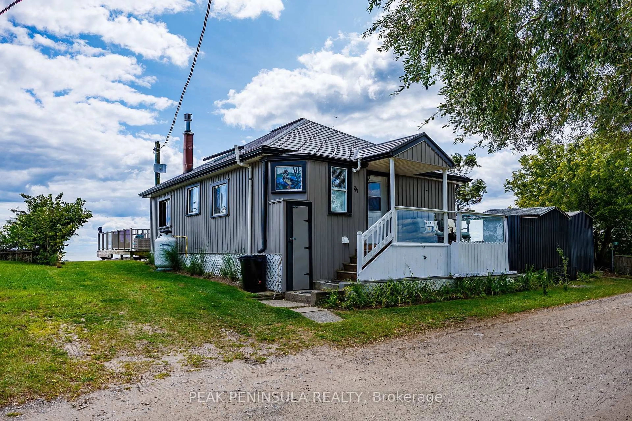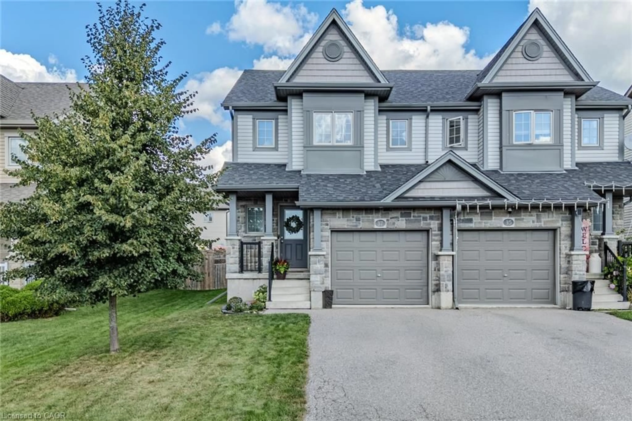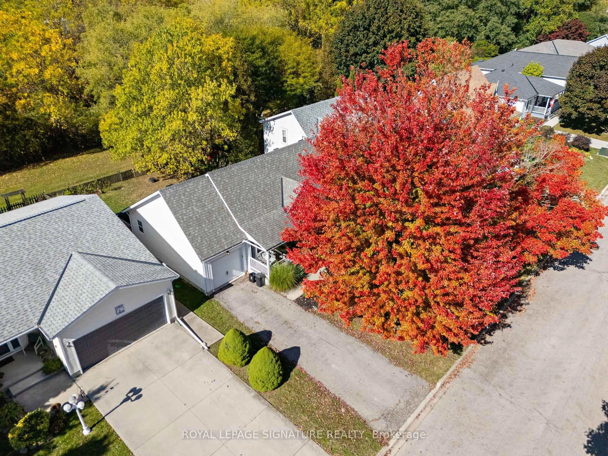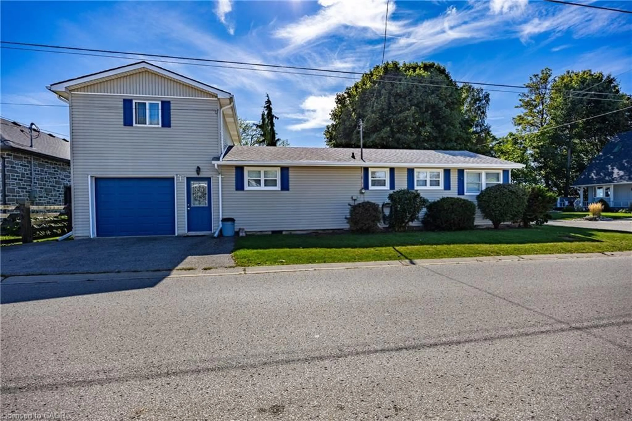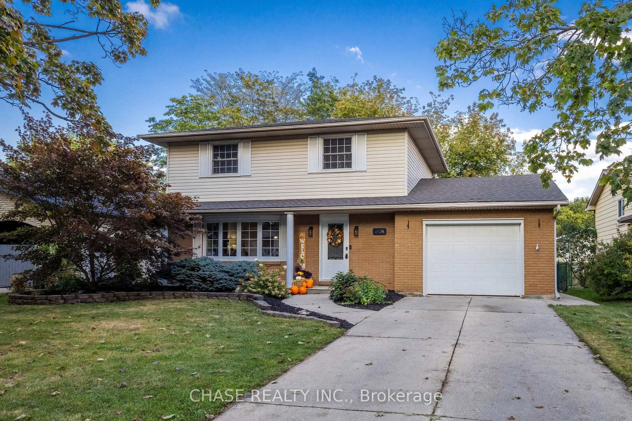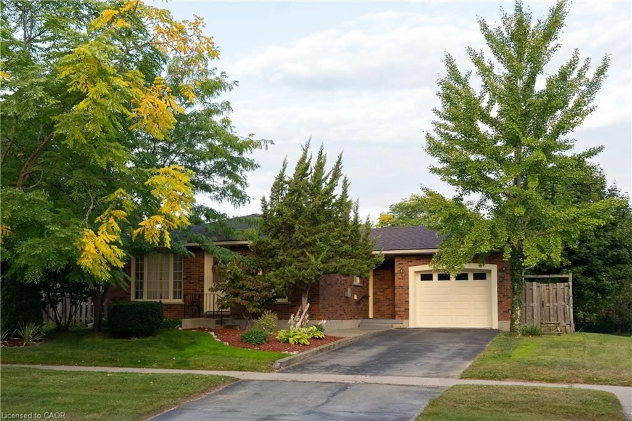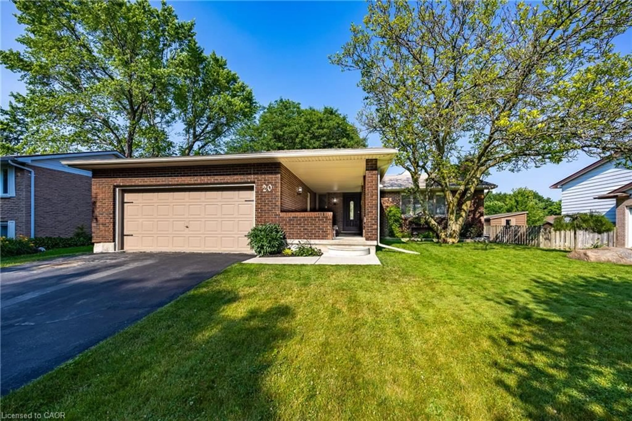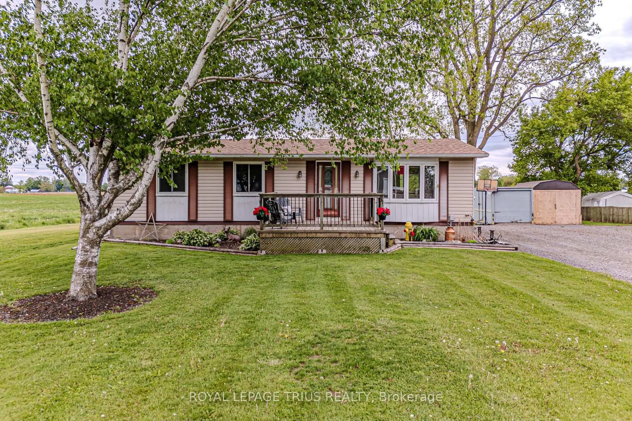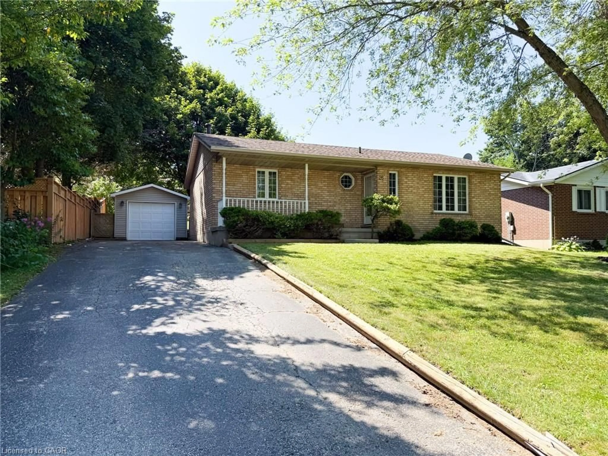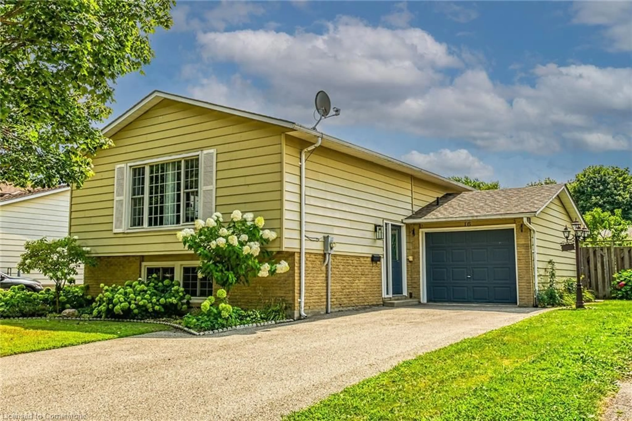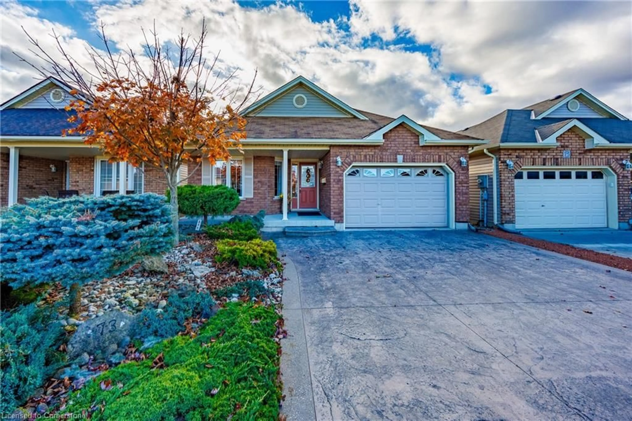Welcome to 2084 Main St Country Living with Comfort, Space, and StyleNestled on nearly 34 of an acre, 2084 Main St offers the perfect blend of country communitycharm and modern amenities. This bungalow has been thoughtfully designed for easy single levelliving from the bedrooms to the poolside patio, and from the home gym to the backyard oasis.The bright open-concept layout fills with natural light in every season. Two spacious bedroomsand a four-piece bath, this home offers both comfort and convenience.Step outside and discover your backyard oasis with a large, established garden perfect forgrowing your own vegetables, flowers, or simply enjoying nature.Entertain friends and family beside your heated salt water pool, unwind by the fire pit, or explore the possibilitiesthis generous lot offers.Whether you're a hobbyist, gardener, business owner, or just love to stay organized, thisproperty has ample storage to store everything you need.No matter if you're just starting out, seeking a slower pace, or looking to simplify withoutsacrifice, 2084 Main St is ready to welcome you home.Come experience the space, comfort, and freedom of country in the quaint community ofWalsingham. Welcome home.
Inclusions: All built in appliances, window coverings & pool equipment.
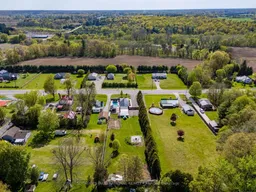 38
38

