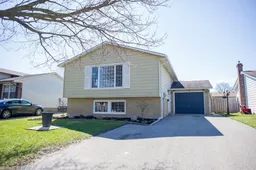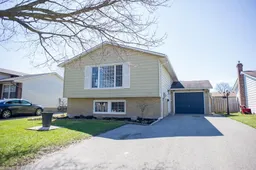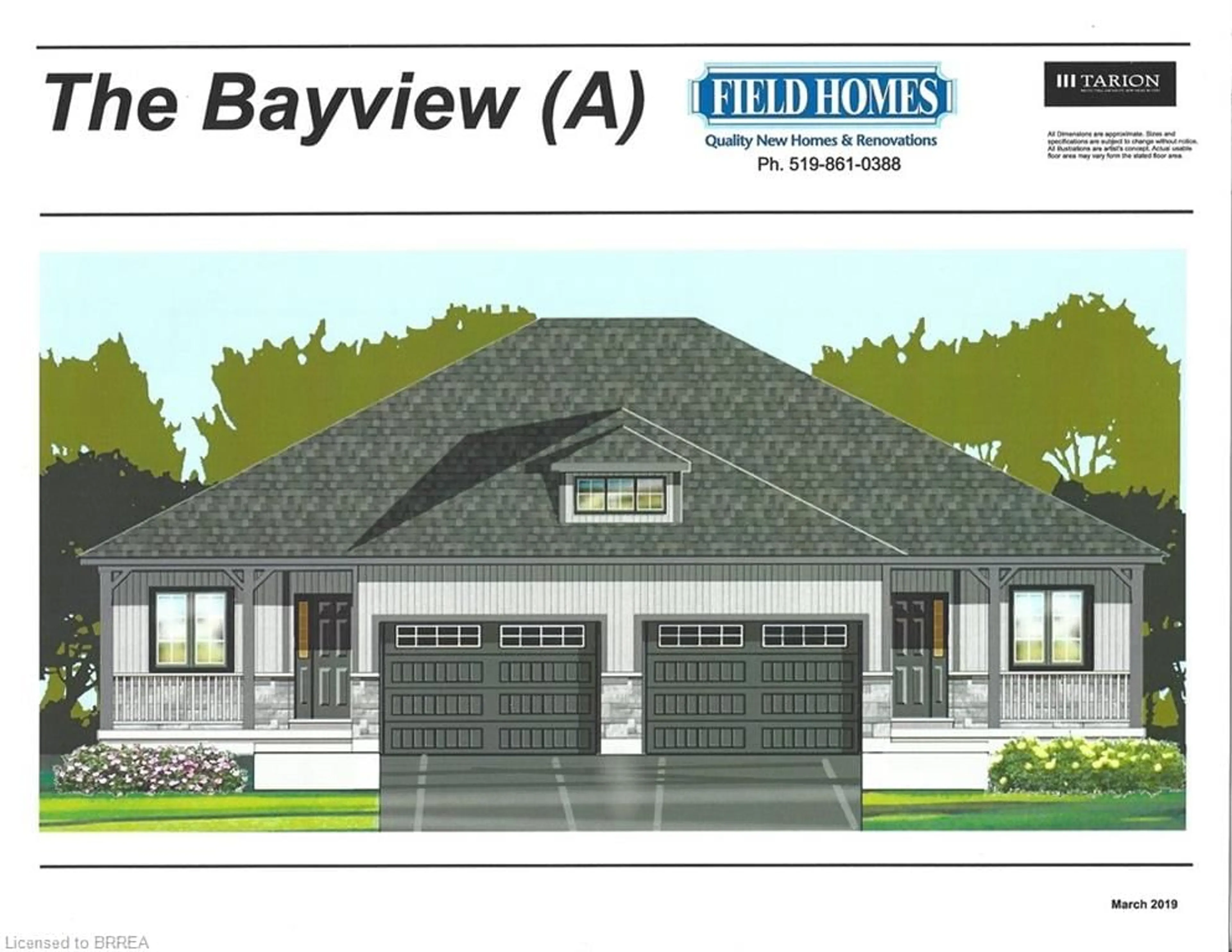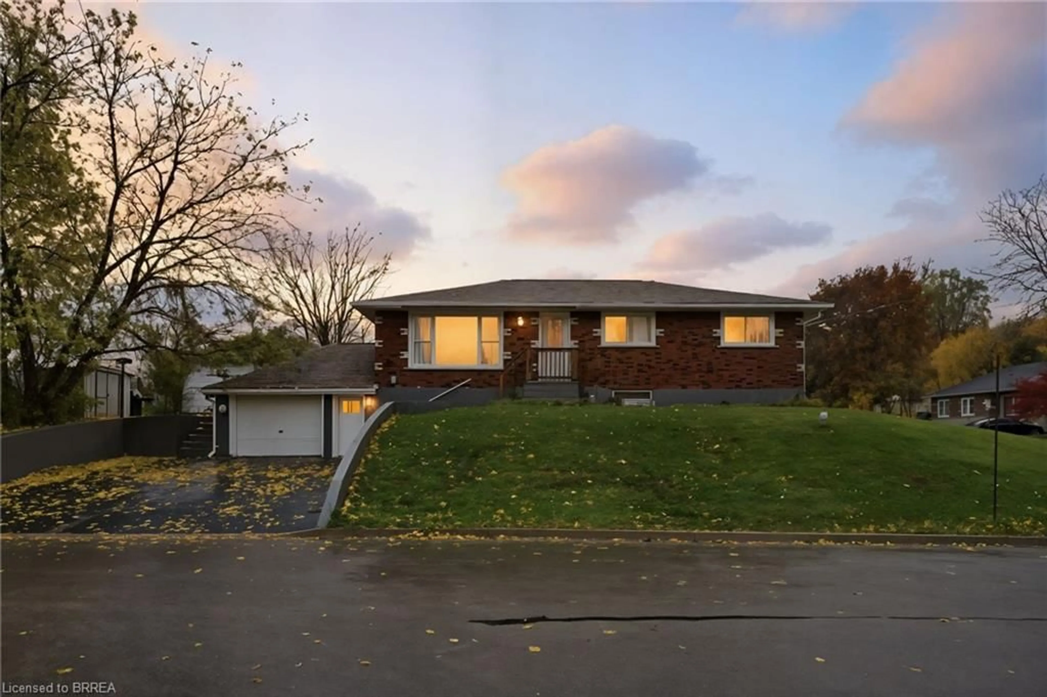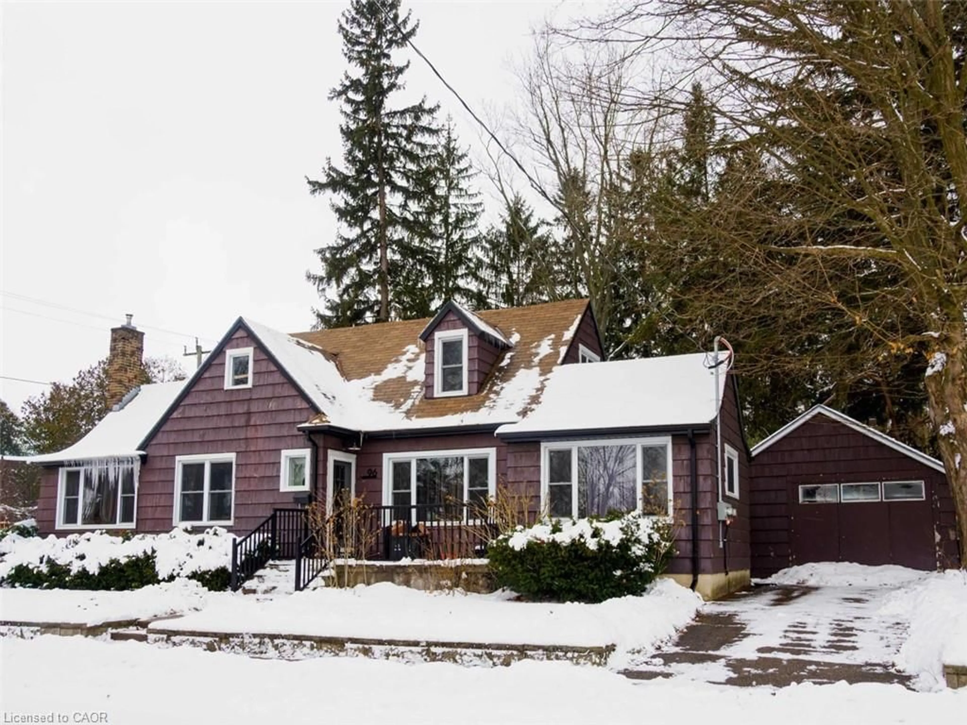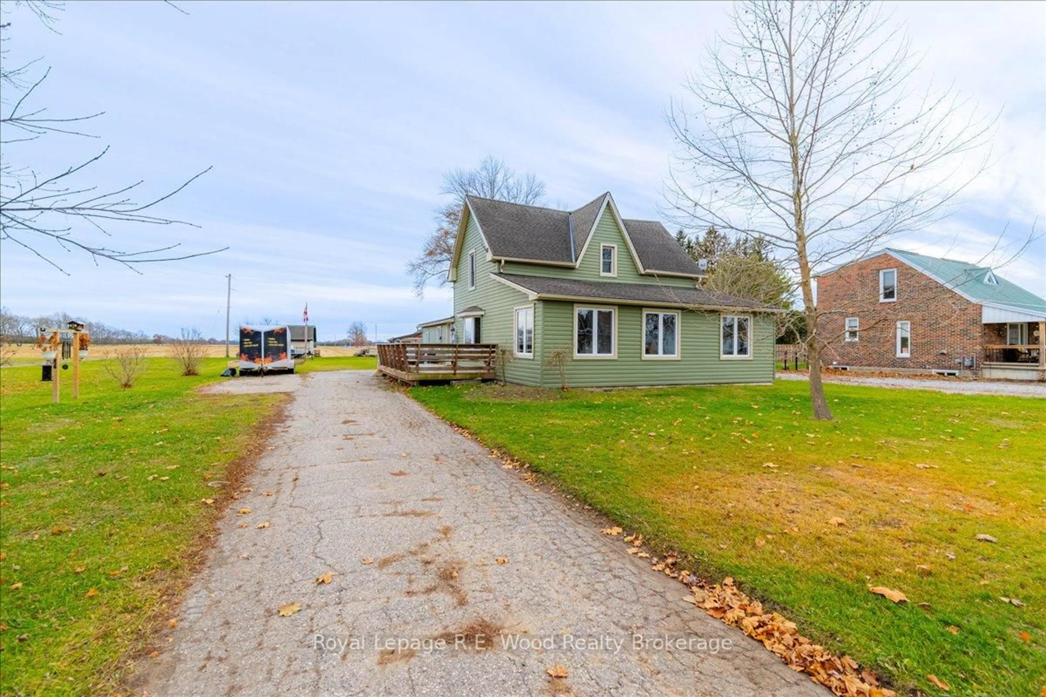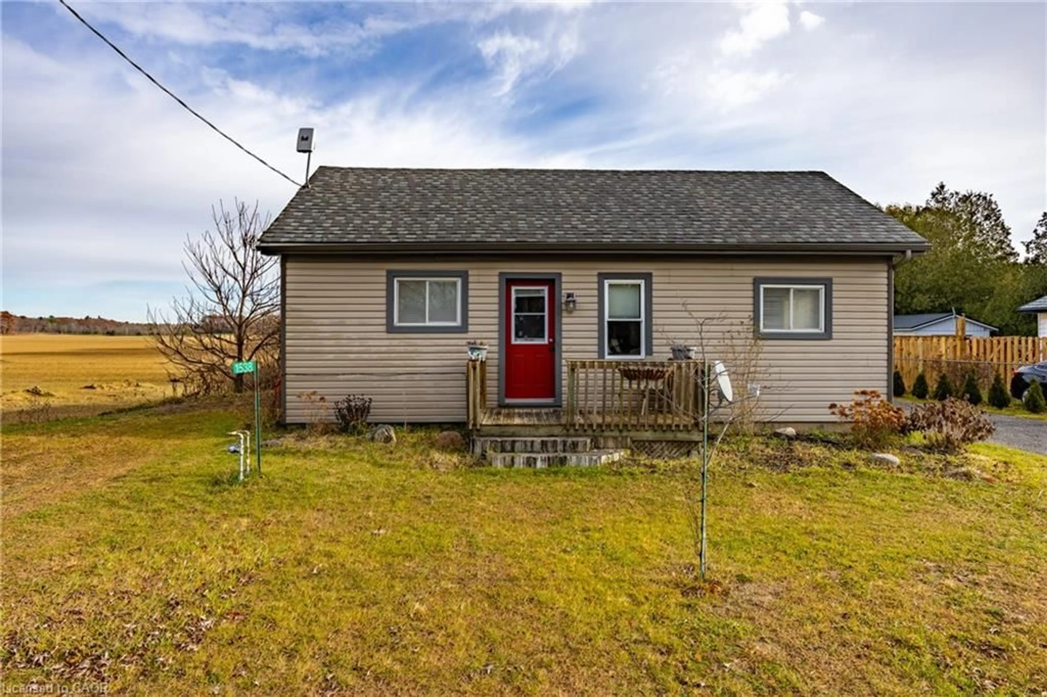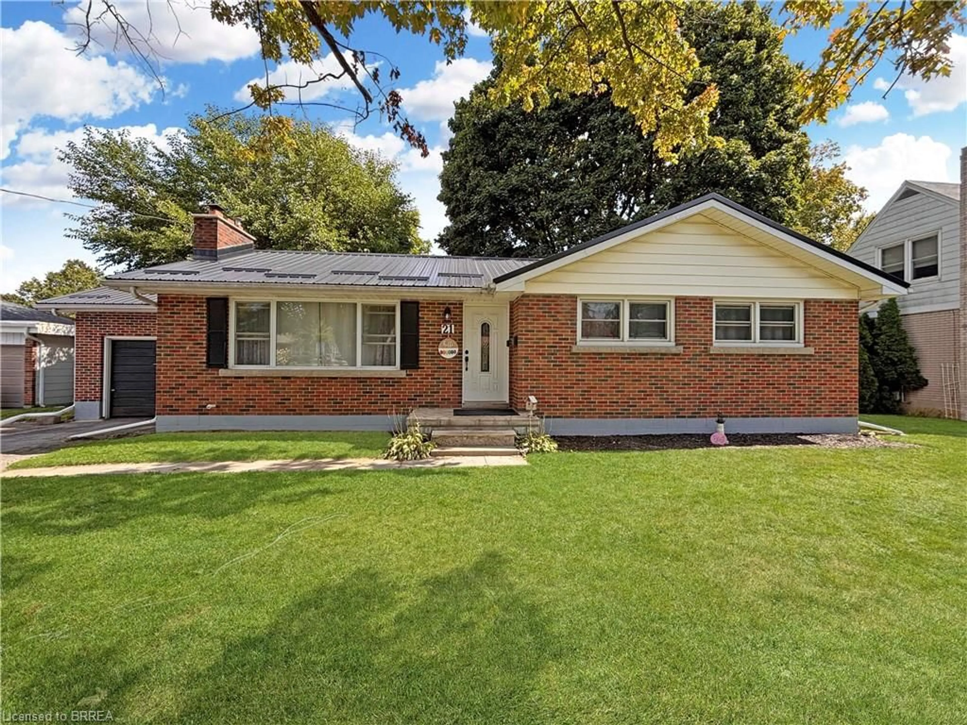Beautifully presented elevated ranch with attached garage located in popular, preferred Simcoe neighborhood enjoying close proximity to Hospital, schools, churches, arenas, pools, parks, Lynn walking/biking trails, modern east side shopping centers, fast food eateries & downtown shopping district. This tastefully updated 1975 built home is positioned proudly on 52.76ft x 105ft gentle elevated treed lot fronting on mature tree-lined side street offering 1,045sf of well designed main floor living area, 1,002sf finished in-law style lower level plus 236sf garage. Roomy side foyer includes 6 stairs ascending to open concept main floor highlighted with stunning "Gourmet’s Dream” kitchen sporting brilliant white cabinetry, contrast granite topped island, stylish tile back-splash & stainless appliances - adjacent dining area - seamlessly flowing to bright, comfortable living room - continues to 3 bedroom south-wing & modern 4pc bath. In vogue matte finished engineered hardwood flooring & crown moulded ceilings compliment the soft neutral décor with distinct flair. Incredible lower level boasts fully equipped kitchen features ample cabinetry, tile back-splash, fridge, stove, tile flooring & huge above grade egress window - the perfect multi-generational venue or income generating rental unit - completed with spacious family room, large bedroom with above grade egress window, 3pc bath, utility room & direct garage entry. Over 600ft of stamped concrete patio includes metal gazebo natural secluded with lush landscaping & foliage - the ultimate private place to entertain or relax. Notable extras - n/g furnace-2025, AC, vinyl windows, paved driveway, automatic garage opener & much more - priced for ACTION!! An authentic "Simcoe Sweetheart” that will not disappoint!
Inclusions: Carbon Monoxide Detector,Dishwasher,Dryer,Garage Door Opener,Microwave,Refrigerator,Smoke Detector,Stove,Washer,Window Coverings,Attch Int/Ext Light Fixtures, Bathrm Mirrors, Ceiling Fans, Rigid Gazebo, Rangehood, Basement Fridge, Basement Stove
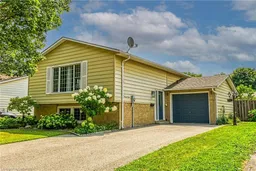 50
50