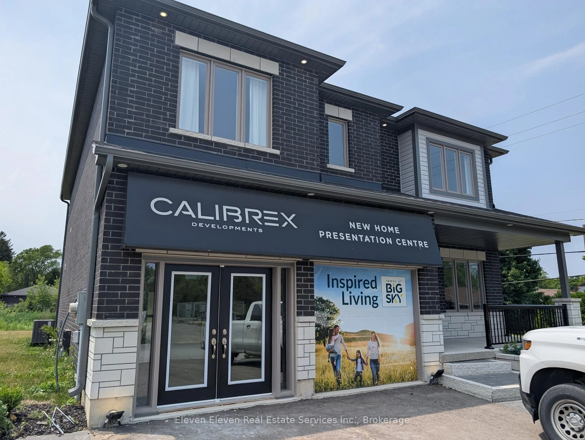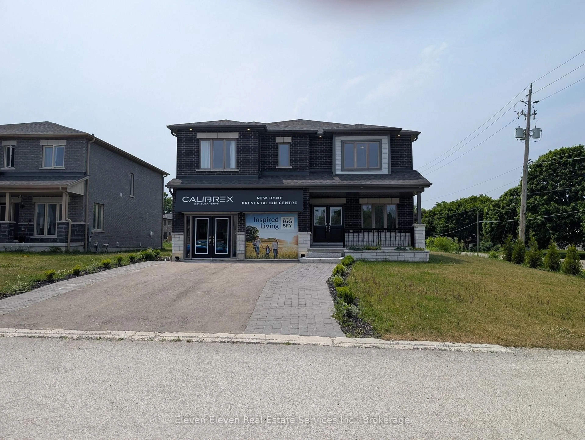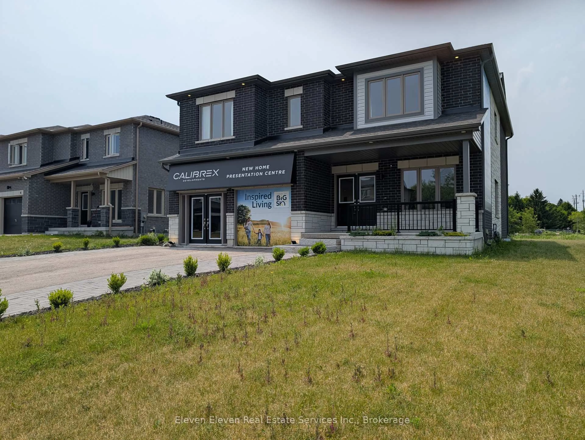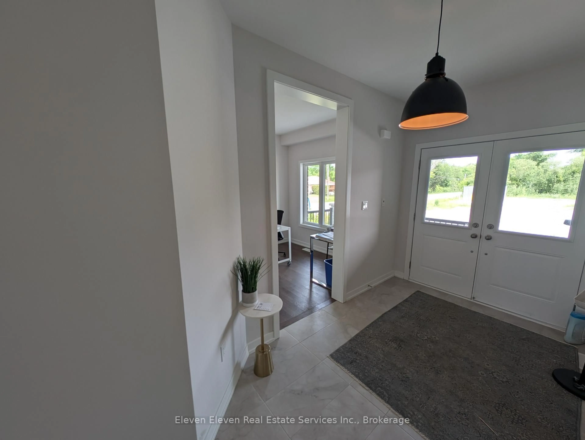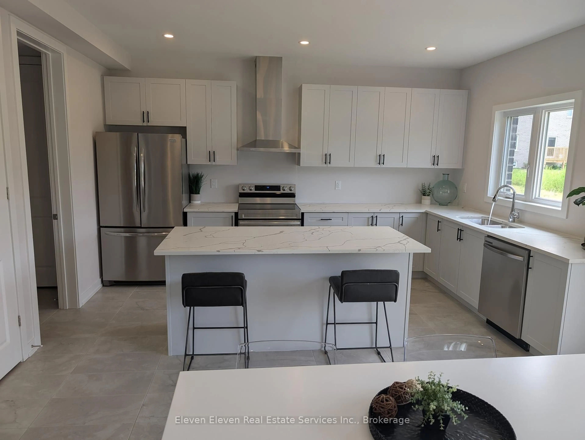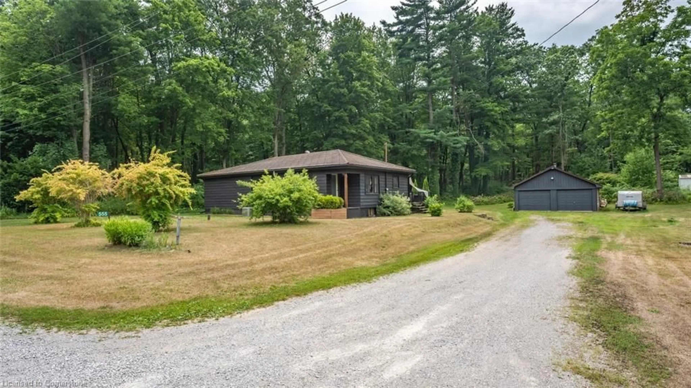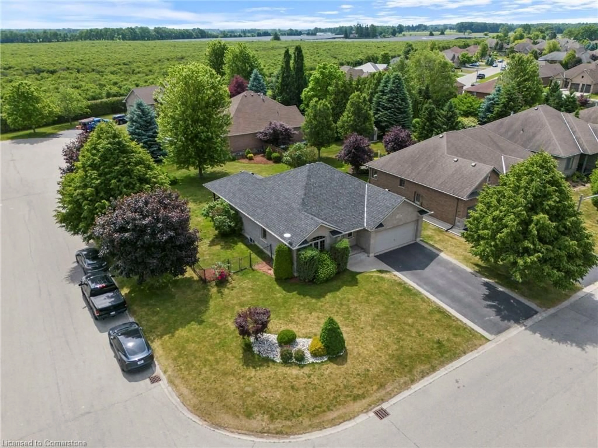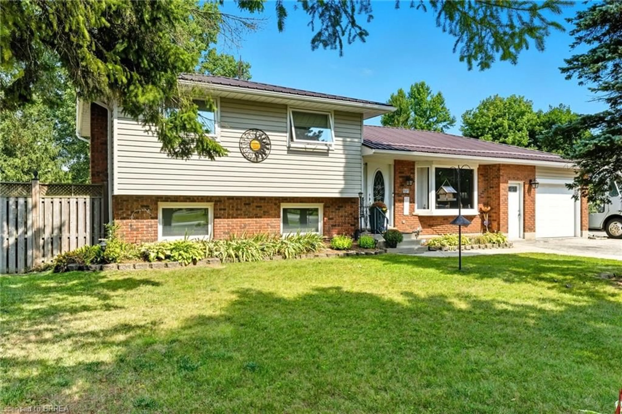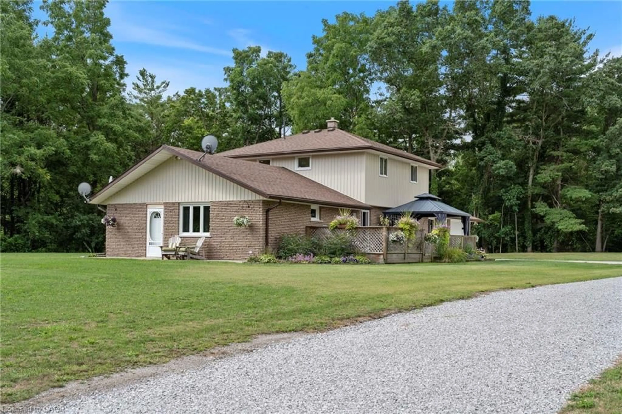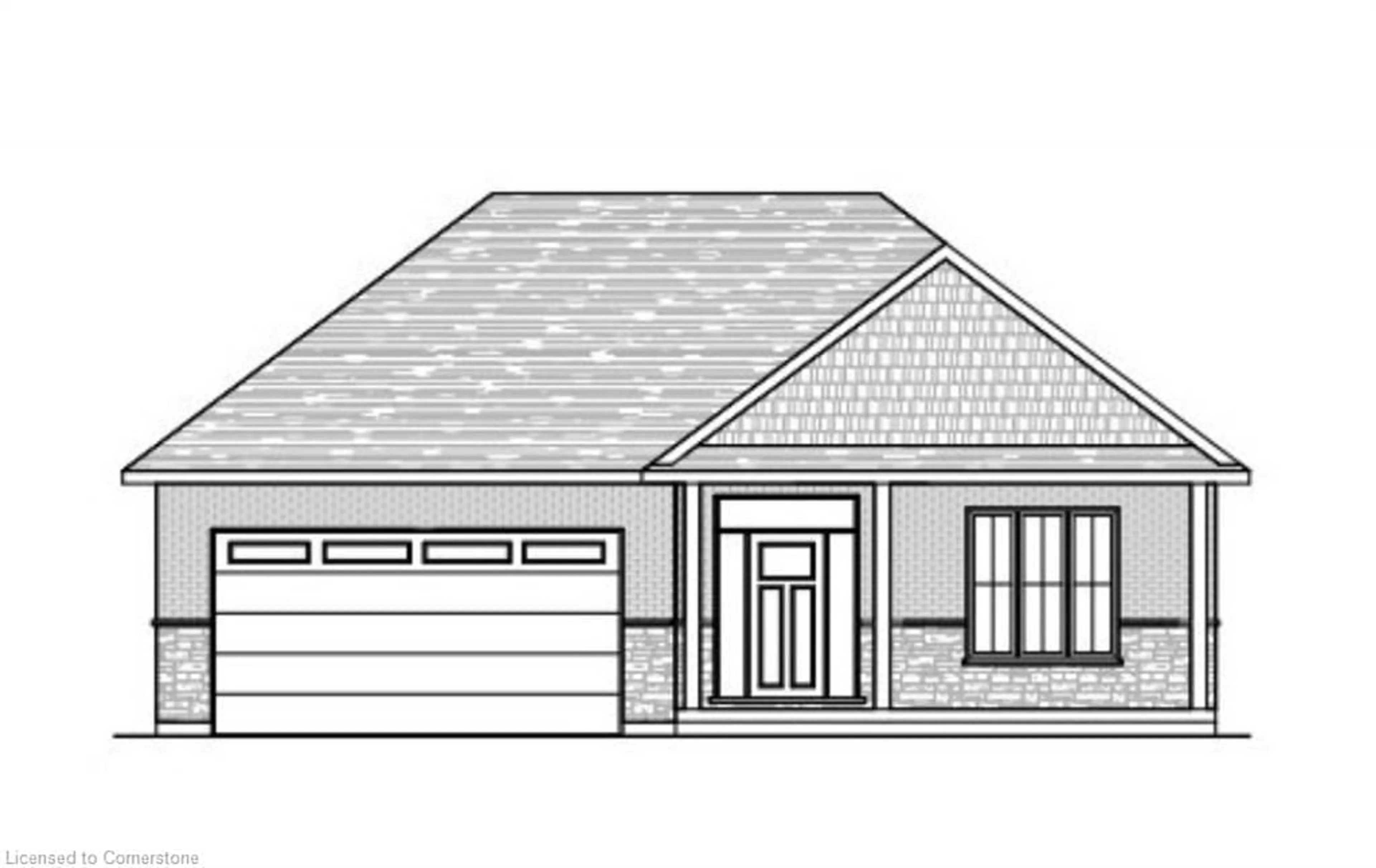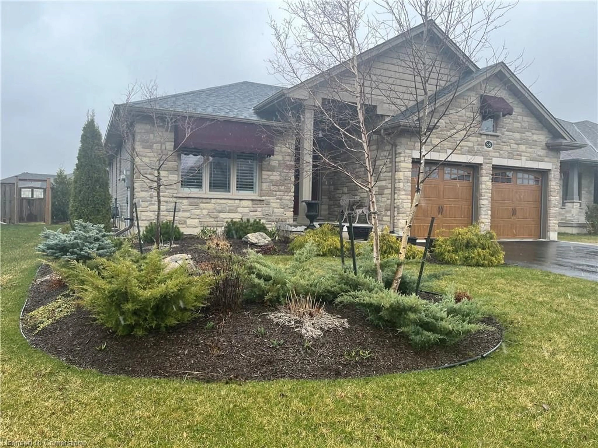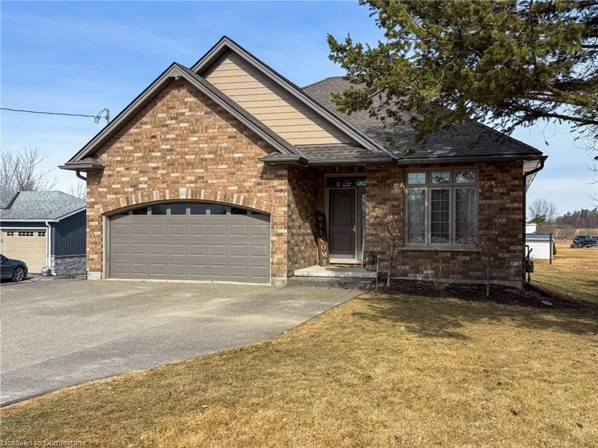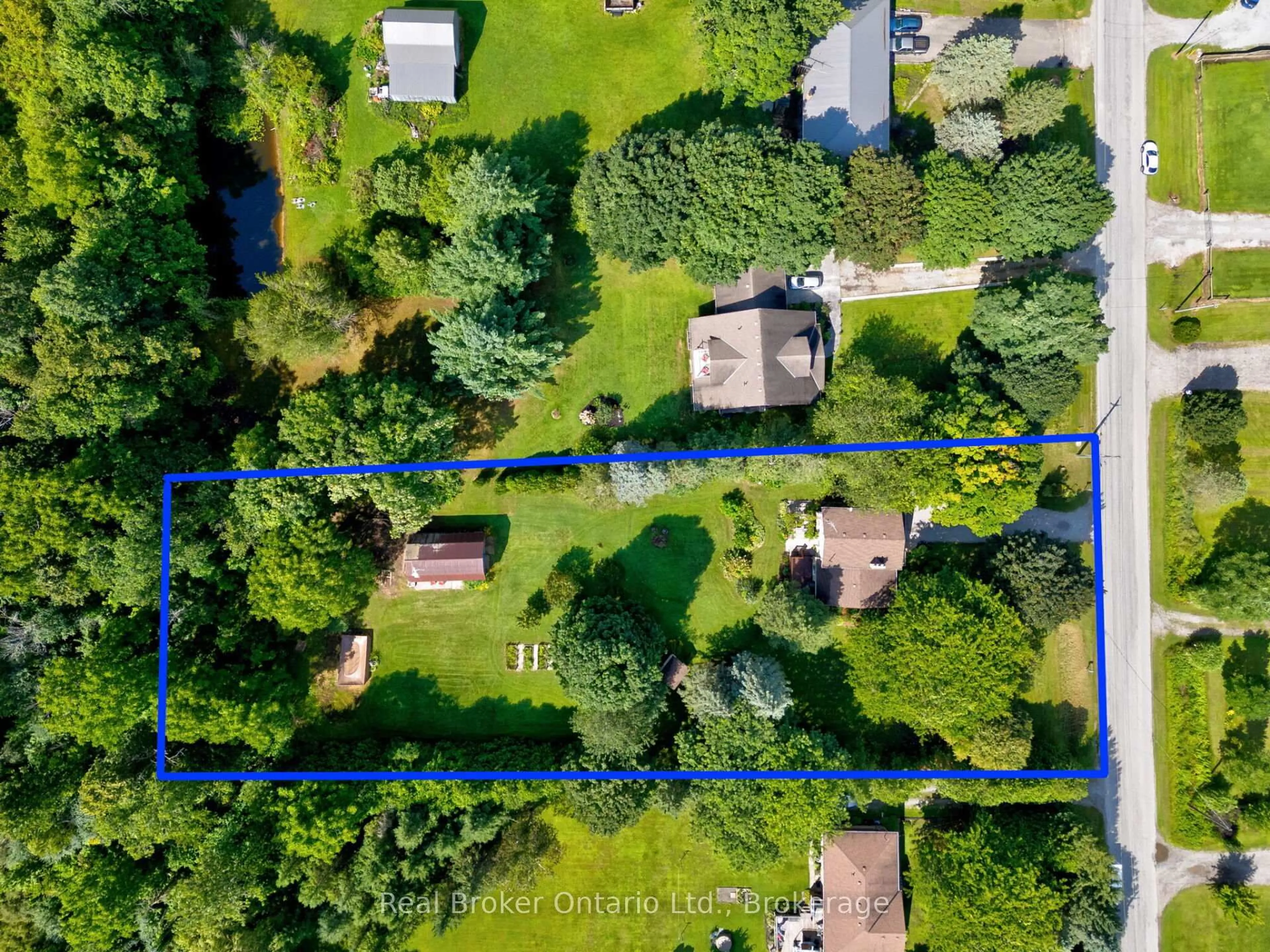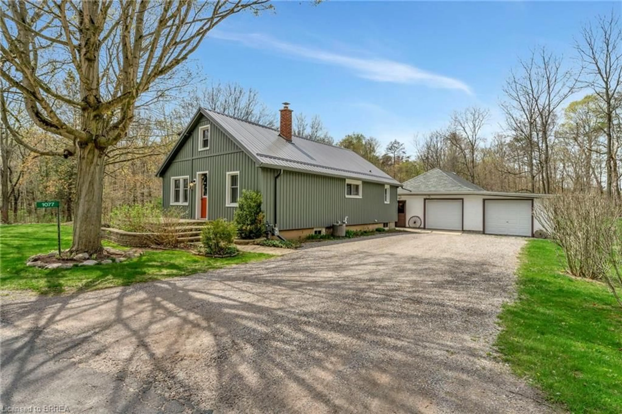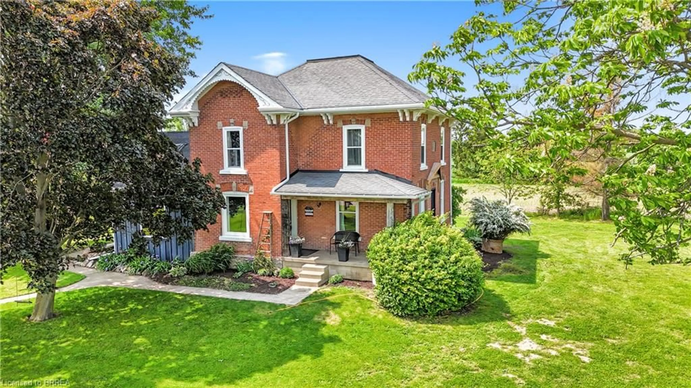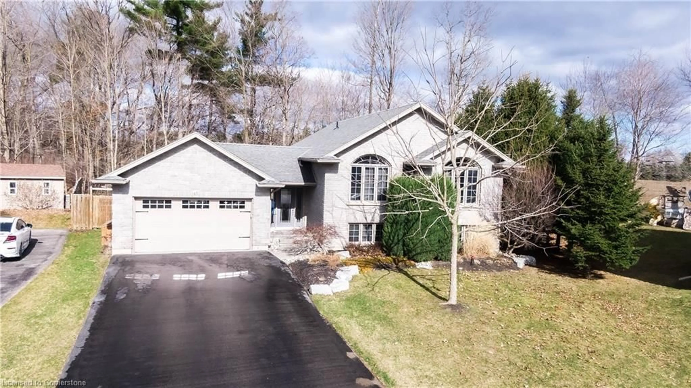2 Butternut Dr, Norfolk, Ontario N3Y 0G8
Contact us about this property
Highlights
Estimated valueThis is the price Wahi expects this property to sell for.
The calculation is powered by our Instant Home Value Estimate, which uses current market and property price trends to estimate your home’s value with a 90% accuracy rate.Not available
Price/Sqft$312/sqft
Monthly cost
Open Calculator
Description
Beautifully upgraded 4-bed, 3.5-bath home in Simcoe with 2,835 sqft of stylish living. Features include great room w/gas fireplace & pot lights, smooth ceilings on main floor and upper hall, and 3" hardwood in the great room, dining room, & den. The kitchen boasts quartz countertops, upgraded cabinets, tile backsplash, and s/s appliances: French door fridge, stove, chimney hood fan, and dishwasher. Kitchen, breakfast & mudroom feature 12"x24" upgraded tile. Oak staircase with stain adds warmth and elegance. The primary ensuite is upgraded with a frameless glass shower and stand alone bathtub. Additional highlights: A/C included, upgraded dining room light fixture, and white washer/dryer. Stylish, functional, and move-in ready!
Property Details
Interior
Features
2nd Floor
Laundry
2.791 x 2.261Br
4.419 x 4.419W/I Closet / Ensuite Bath
2nd Br
3.962 x 3.6823rd Br
3.962 x 3.886Exterior
Features
Parking
Garage spaces 2
Garage type Attached
Other parking spaces 4
Total parking spaces 6
Property History
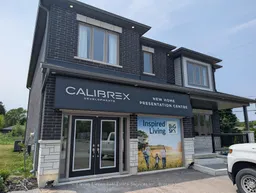 39
39
