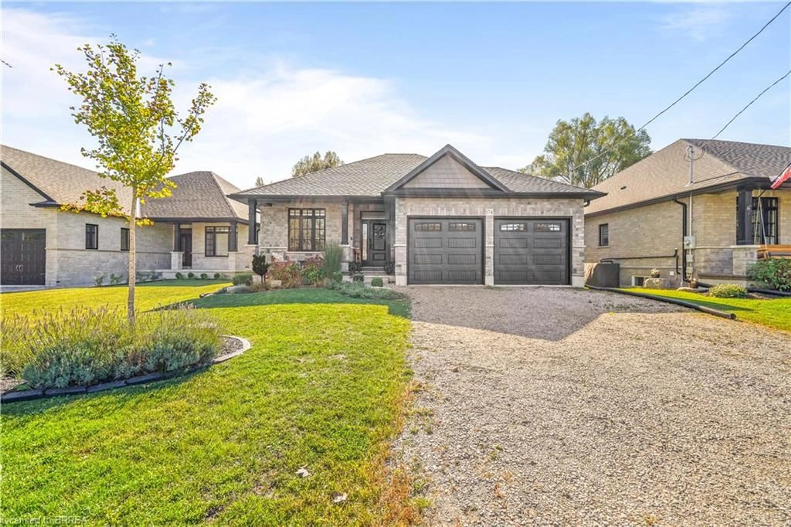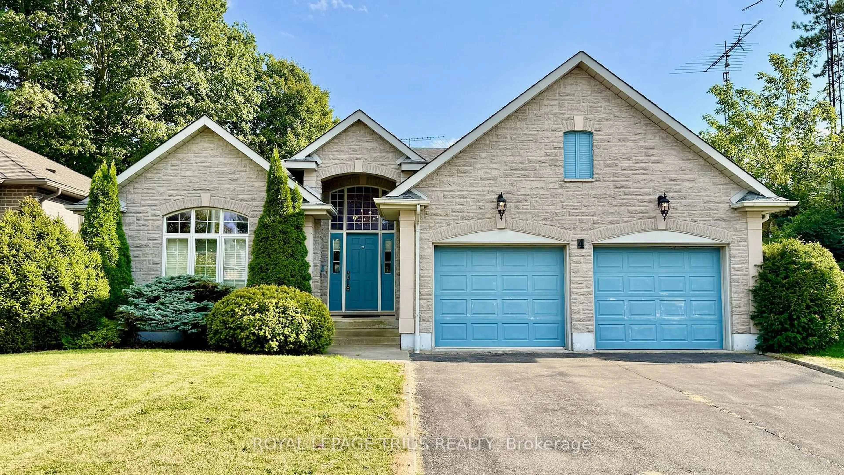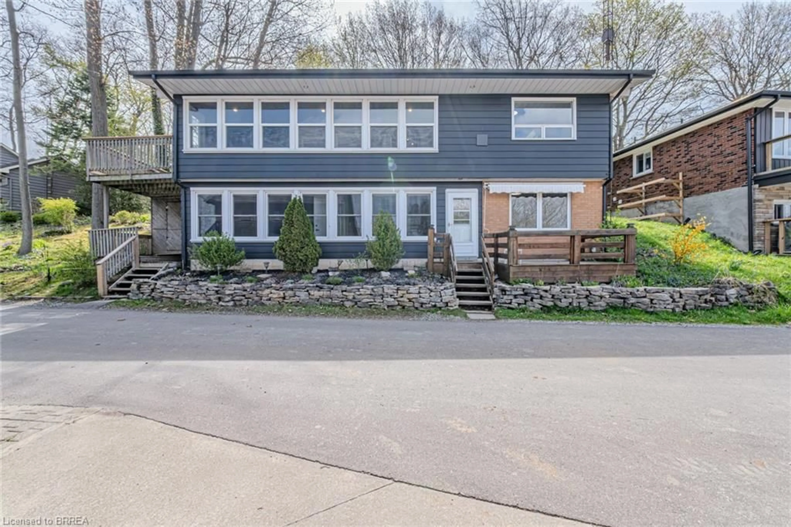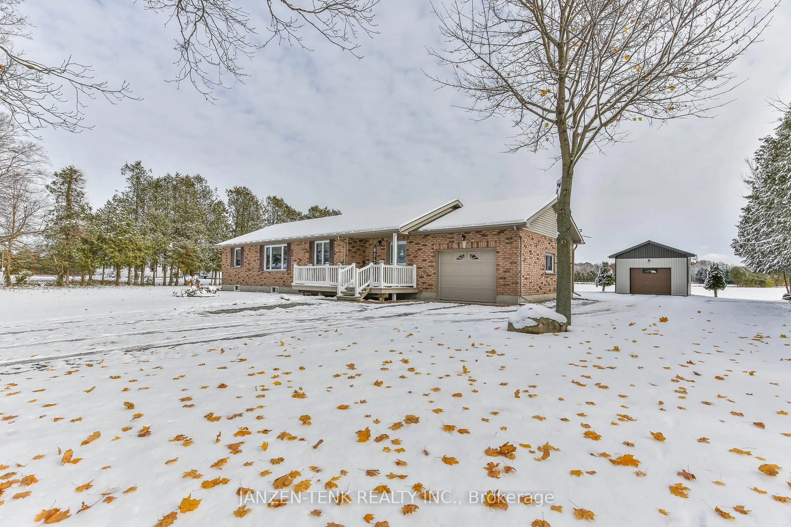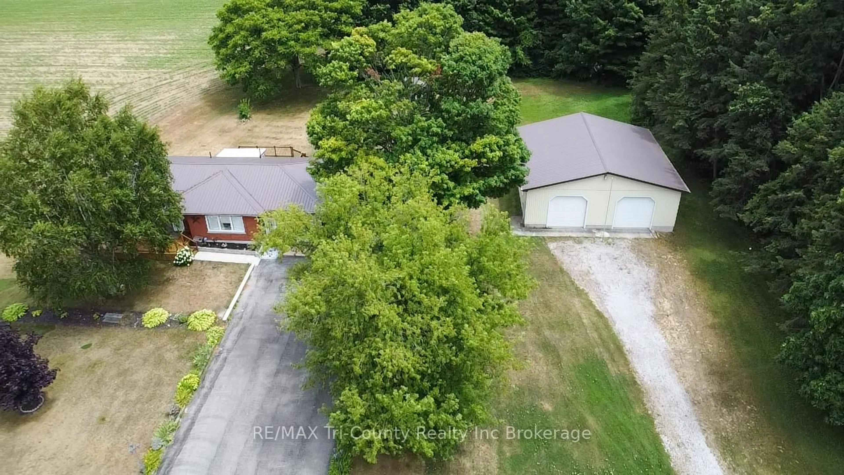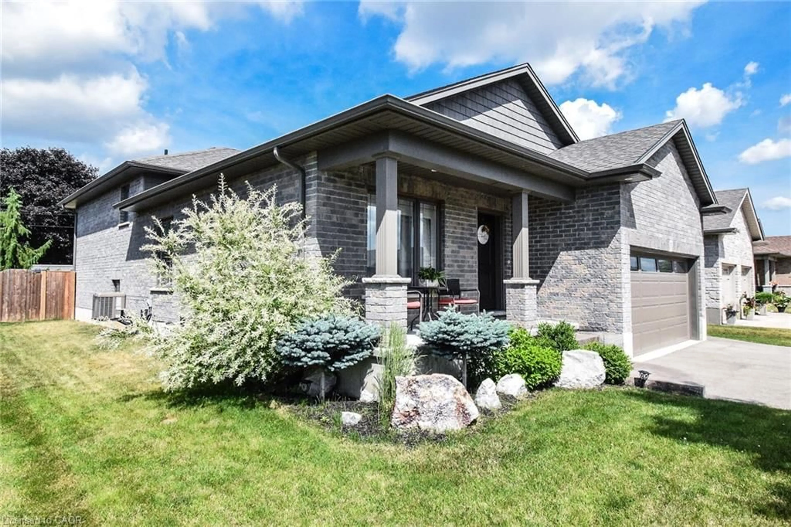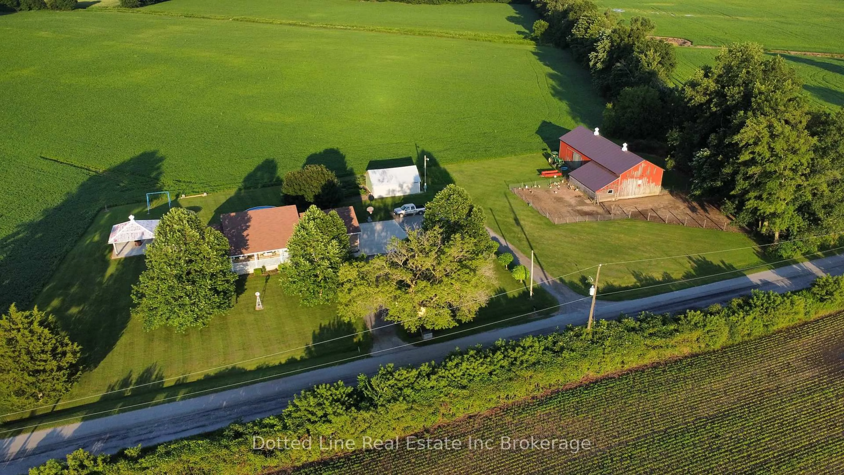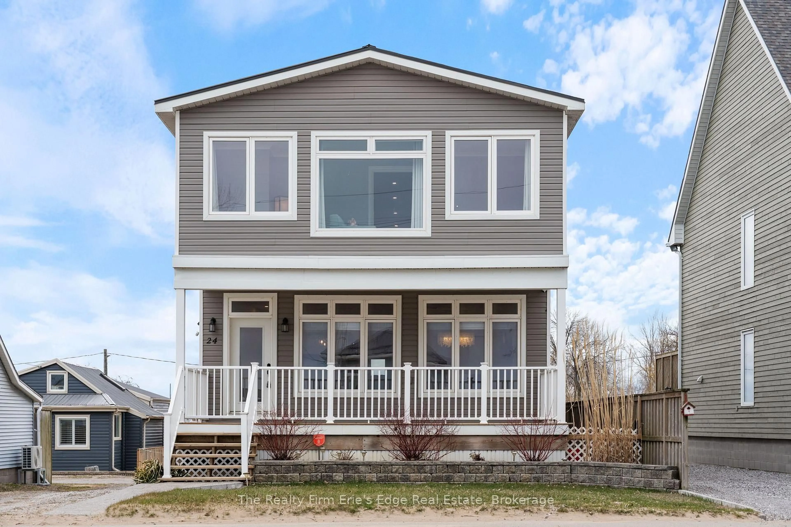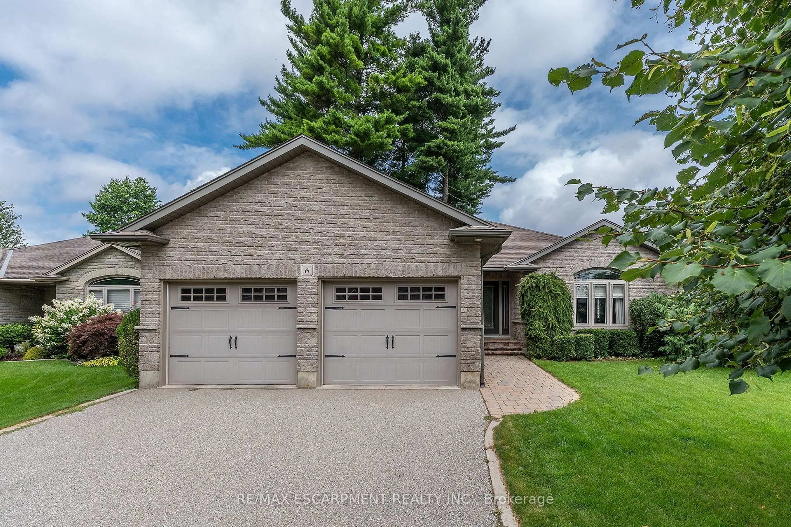Nestled among lush gardens, open landscapes, and apple trees, this charming property at 1361 Villa Nova Road offers a perfect blend of historic character and modern comfort. Step inside to a welcoming foyer that leads to a bright and airy living room, with an additional cozy sitting room attached—ideal for relaxing or entertaining guests. Stunning original wood beams, salvaged from the property's original barn, add warmth and rustic charm throughout the kitchen and dining room. The beautifully updated kitchen features granite countertops, a large center island, stainless steel appliances, and elegant slate floors. A butler’s pantry/appliance room offers ample storage and workspace, while direct access to a newly built deck off the kitchen (just one year old) makes indoor-outdoor entertaining a breeze. The graceful dining room features slate floors, a timeless, elegant fireplace, and generous windows that frame serene views of the manicured grounds. Thoughtful details continue throughout the main level, including a convenient first-floor laundry room, a kids’ play crawl space tucked under the stairs, and a stylishly updated bathroom with a stand-alone soaking tub that provides the perfect escape at the end of a long day. Upstairs, discover an extra-large primary suite with a walk-through closet and a luxurious ensuite bathroom featuring dual sinks and a walk-in shower. Charming original window box treatments grace the second-story windows, adding a touch of vintage elegance. Outside, enjoy evenings around the firepit area, or pursue your hobbies in the impressive 40x60 powered shop with a 10x8 garage door—ideal for a workshop, studio, or additional storage. The property also features a brand-new septic system (installed just a year ago) and fiber optic internet access at the road, combining country living with modern conveniences. Don't miss this rare opportunity to own a home that offers space, charm, and functionality—all in a serene and picturesque setting.
Inclusions: Dishwasher,Dryer,Refrigerator,Stove,Washer,Fridge In Butler’s Pantry/Appliance Room
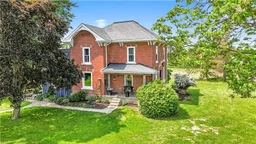 24
24

