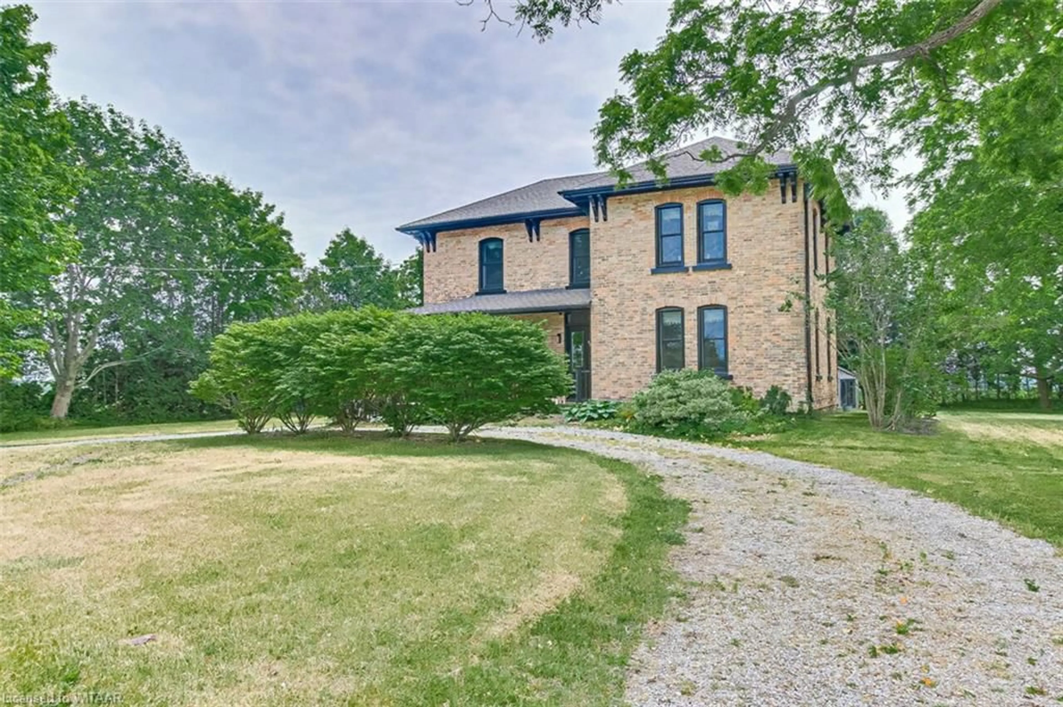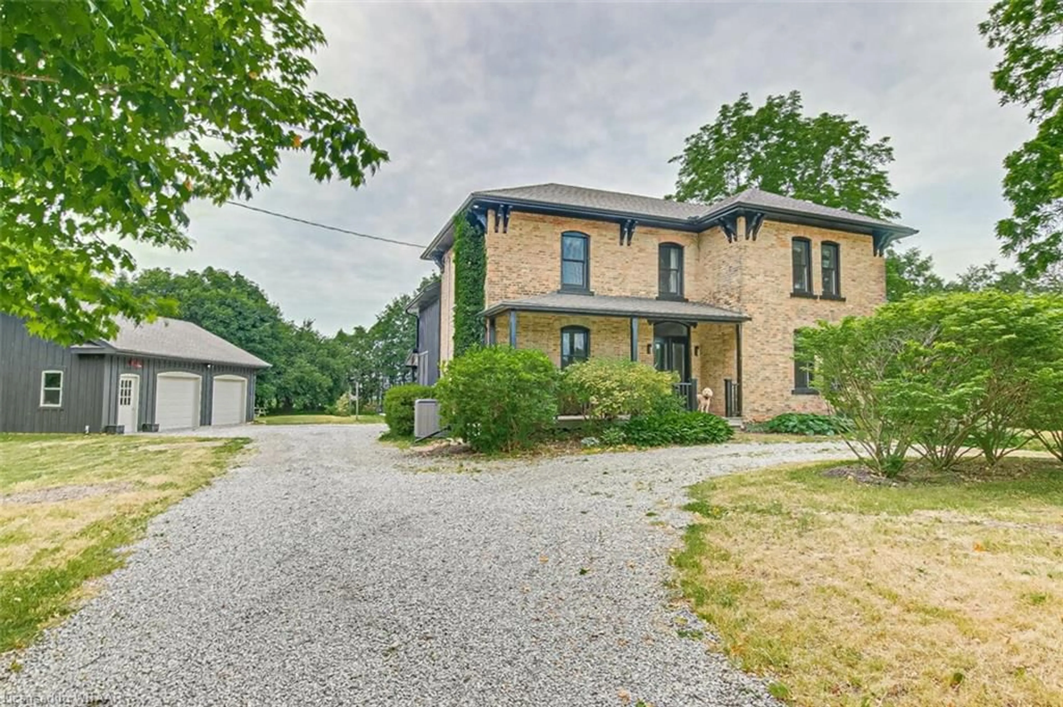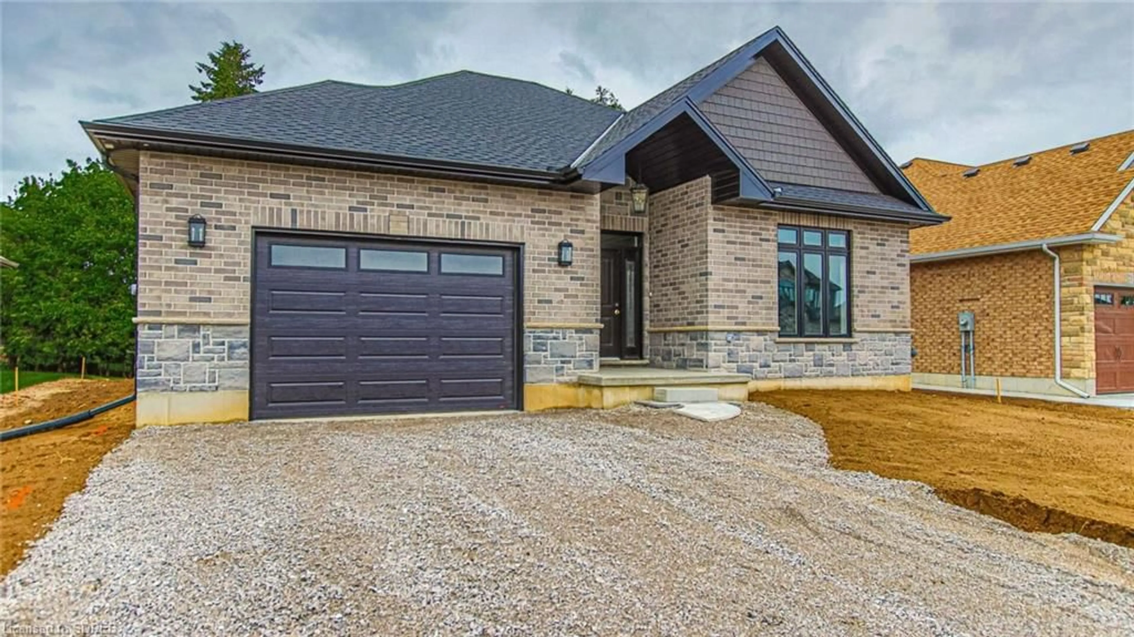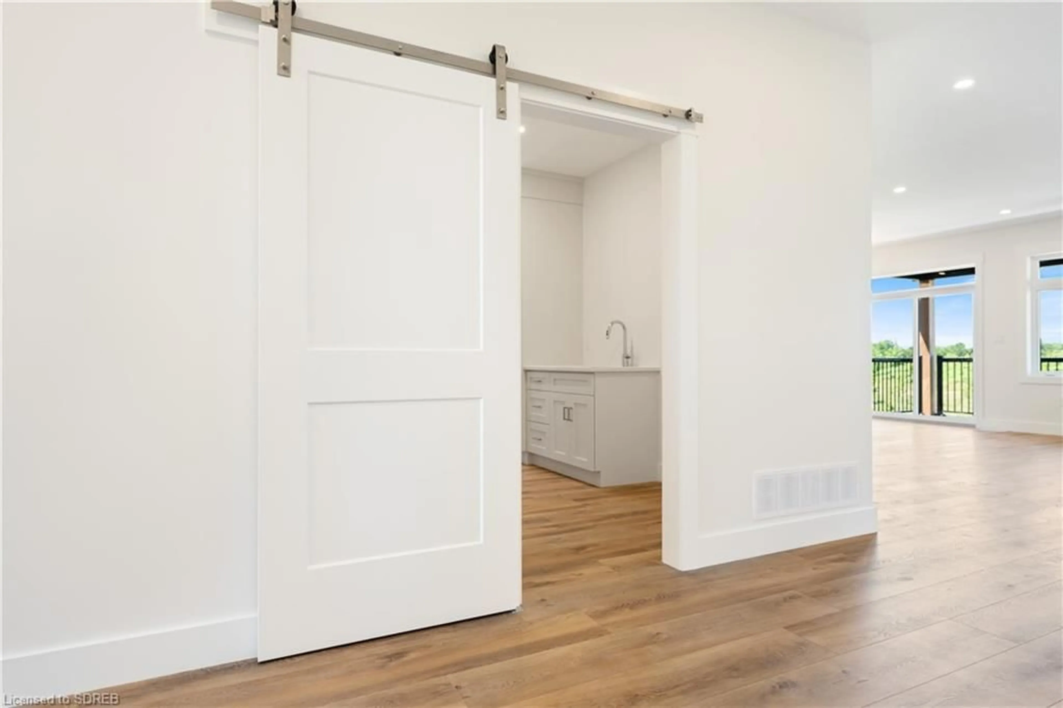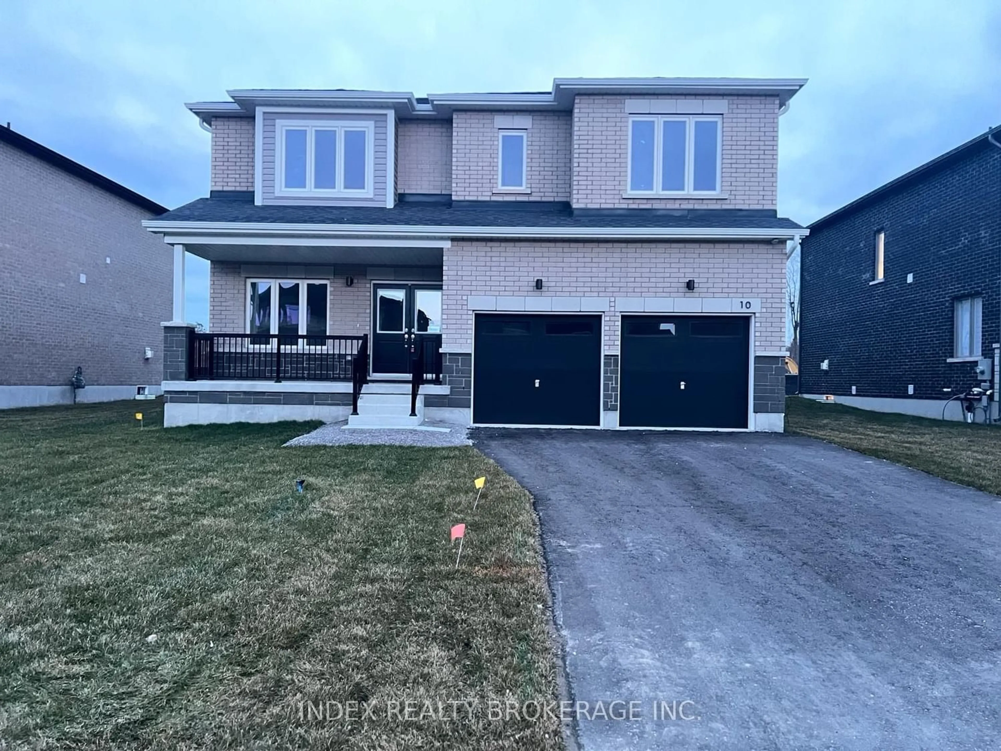1736 Norfolk County Road 21, Norfolk County, Ontario N4B 2W4
Contact us about this property
Highlights
Estimated ValueThis is the price Wahi expects this property to sell for.
The calculation is powered by our Instant Home Value Estimate, which uses current market and property price trends to estimate your home’s value with a 90% accuracy rate.$925,000*
Price/Sqft$448/sqft
Days On Market47 days
Est. Mortgage$4,719/mth
Tax Amount (2023)$2,919/yr
Description
Prepare to be amazed as you step into this meticulously maintained and presented two-story, five-bedroom Century home nestled on a sprawling one-acre parcel in tranquil Norfolk County. Every detail of this historic home has been meticulously planned and renovated using premium materials, craftsmanship, and interior design sensibilities, while still honoring its original architectural charm. As you explore the interior, you'll immediately notice the seamless integration of original charm with modern amenities. The generously sized modern kitchen is equipped with all the necessary amenities for culinary delight. The upper-level bathroom showcases a stunning newly tiled design, complete with a walk-in shower, clawfoot tub, and double sinks. Throughout the home, a blend of meticulously restored original hardwood flooring and new tile creates a perfect balance of rustic allure and contemporary flair. Step outside, and you'll find even more to delight in. A sprawling back deck offers expansive views, perfect for relaxing or entertaining. NEW 18' x 36' inground saltwater pool installed by South Coast Pools. This luxurious addition features a gas heater and LED lighting, providing both comfort and ambiance for endless hours of enjoyment. But the upgrades don't stop there. All windows were upgraded to Andersen™ E-Series Architectural Windows in 2018, ensuring both energy efficiency and timeless style. Many original materials, including doors and trim, were repurposed throughout the home, adding character and history. A newer two-car detached garage/shop provides ample storage space, while newer roofing on both the house and garage ensures peace of mind for years to come. Updated Central Air Conditioning and ductwork, along with revamped wiring and breaker panel, complete the package, offering modern convenience throughout the home. This house is ready to view with a rural private country setting. Come see for yourself what Norfolk County has to offer.
Property Details
Interior
Features
Main Floor
Foyer
4.27 x 2.29Sitting Room
4.88 x 3.96Dining Room
4.88 x 3.96Eat-in Kitchen
5.18 x 3.96Exterior
Features
Parking
Garage spaces 2
Garage type -
Other parking spaces 8
Total parking spaces 10
Property History
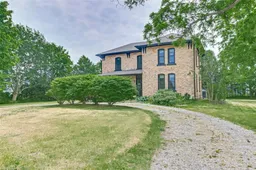 44
44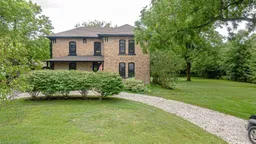 42
42
