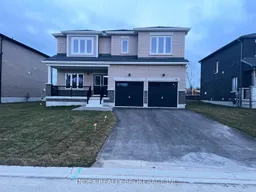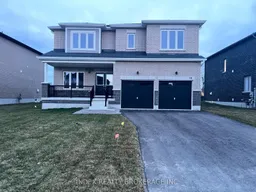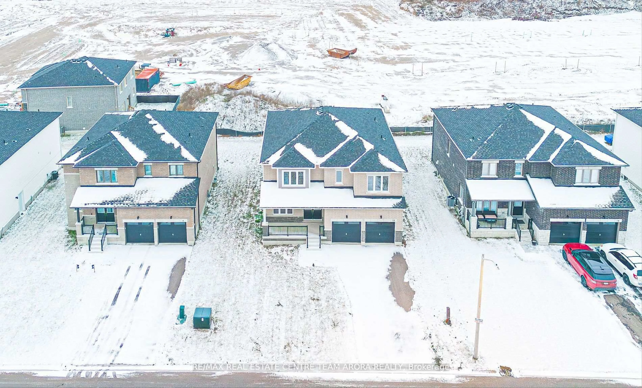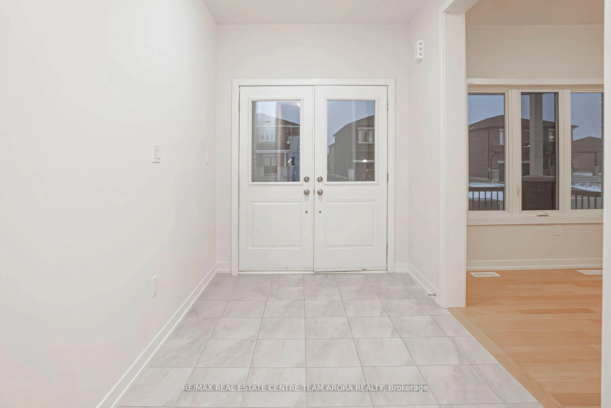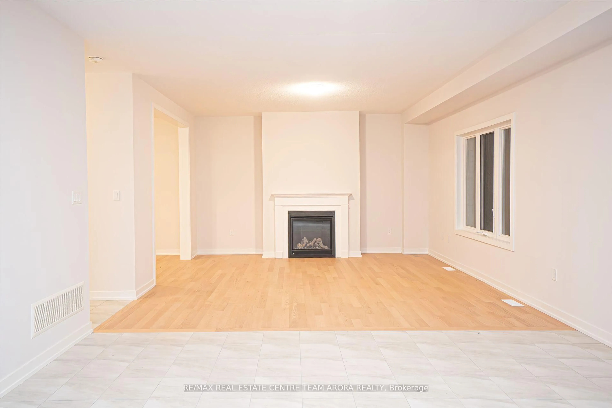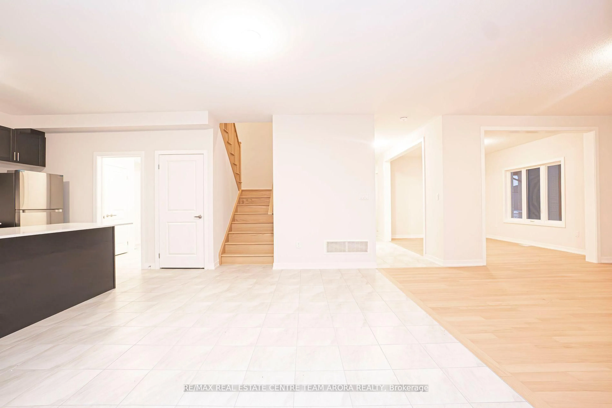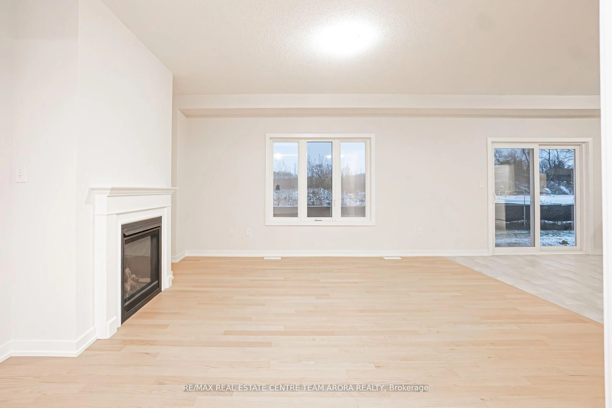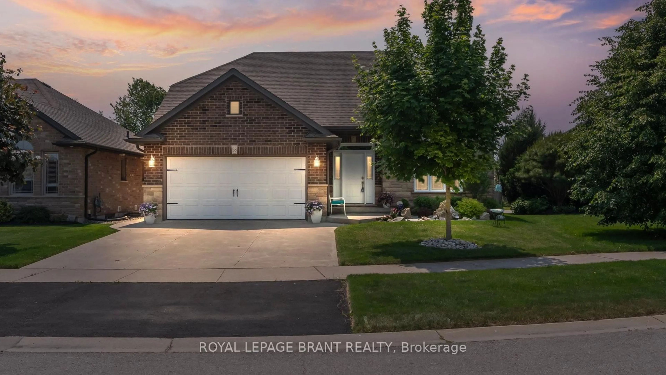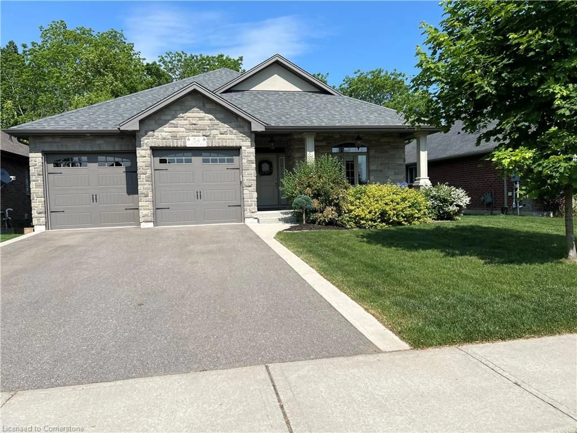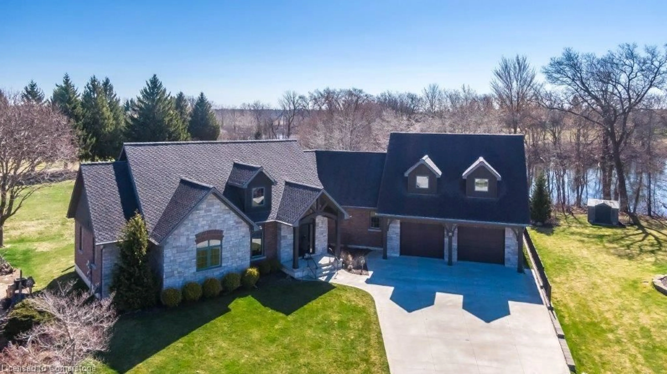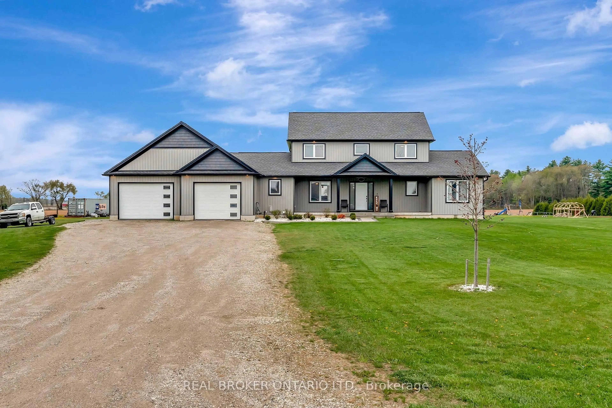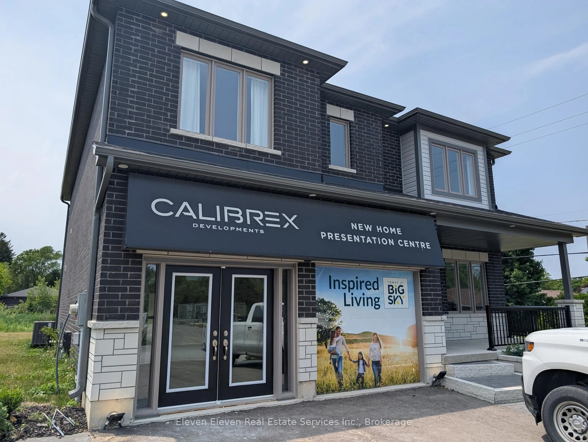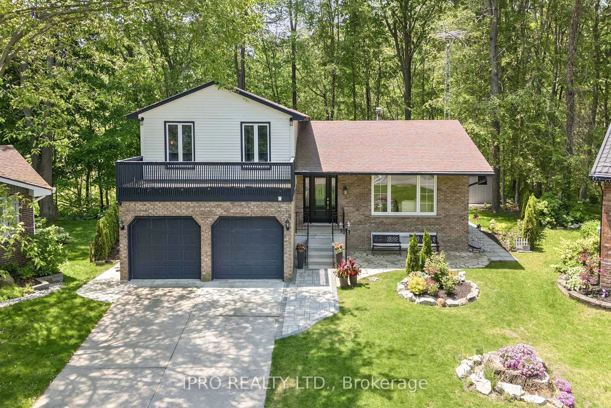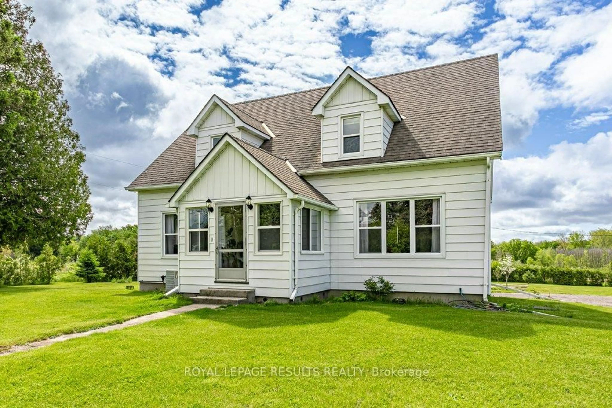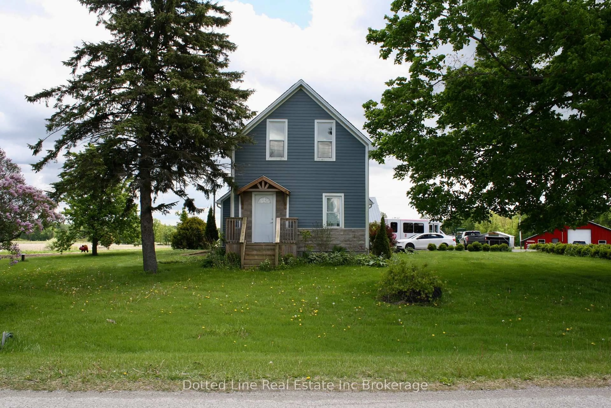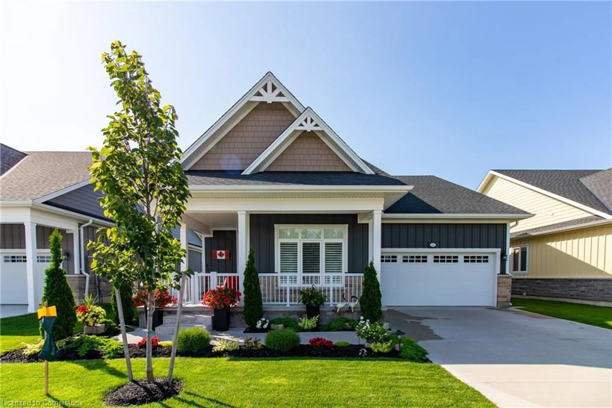10 Bird St, Norfolk, Ontario N3Y 2X6
Contact us about this property
Highlights
Estimated valueThis is the price Wahi expects this property to sell for.
The calculation is powered by our Instant Home Value Estimate, which uses current market and property price trends to estimate your home’s value with a 90% accuracy rate.Not available
Price/Sqft$329/sqft
Monthly cost
Open Calculator
Description
Welcome to this brand-new, never-lived-in detached home, located in a peaceful community just minutes from all amenities and the beach. This spacious home features 4 bedrooms, 3.5 baths, and a large unfinished basement. The main floor boasts hardwood floors, a gourmet kitchen with granite countertops and stainless steel appliances, smooth ceilings, and a cozy fireplace in the family room. A den/office space adds extra convenience. This home offers the perfect combination of comfort and location. Don't miss out on this incredible opportunity!
Property Details
Interior
Features
2nd Floor
4th Br
3.34 x 3.65Broadloom / Closet
Primary
4.41 x 4.41Broadloom / W/I Closet / 6 Pc Bath
2nd Br
3.95 x 3.67Broadloom / Closet
3rd Br
3.95 x 3.69Broadloom / Closet
Exterior
Features
Parking
Garage spaces 2
Garage type Attached
Other parking spaces 4
Total parking spaces 6
Property History
 32
32
