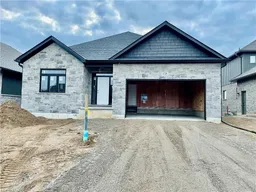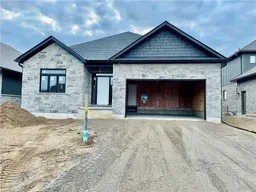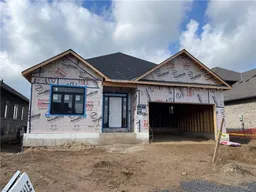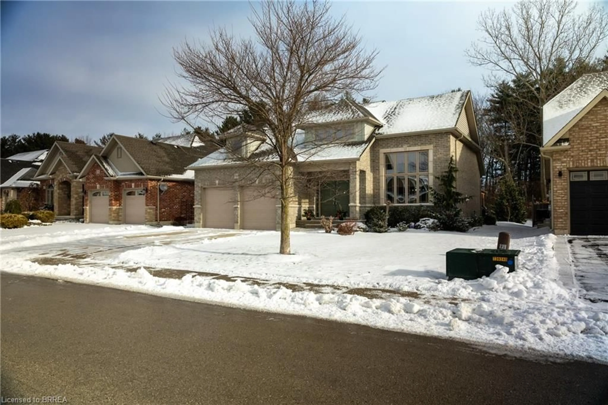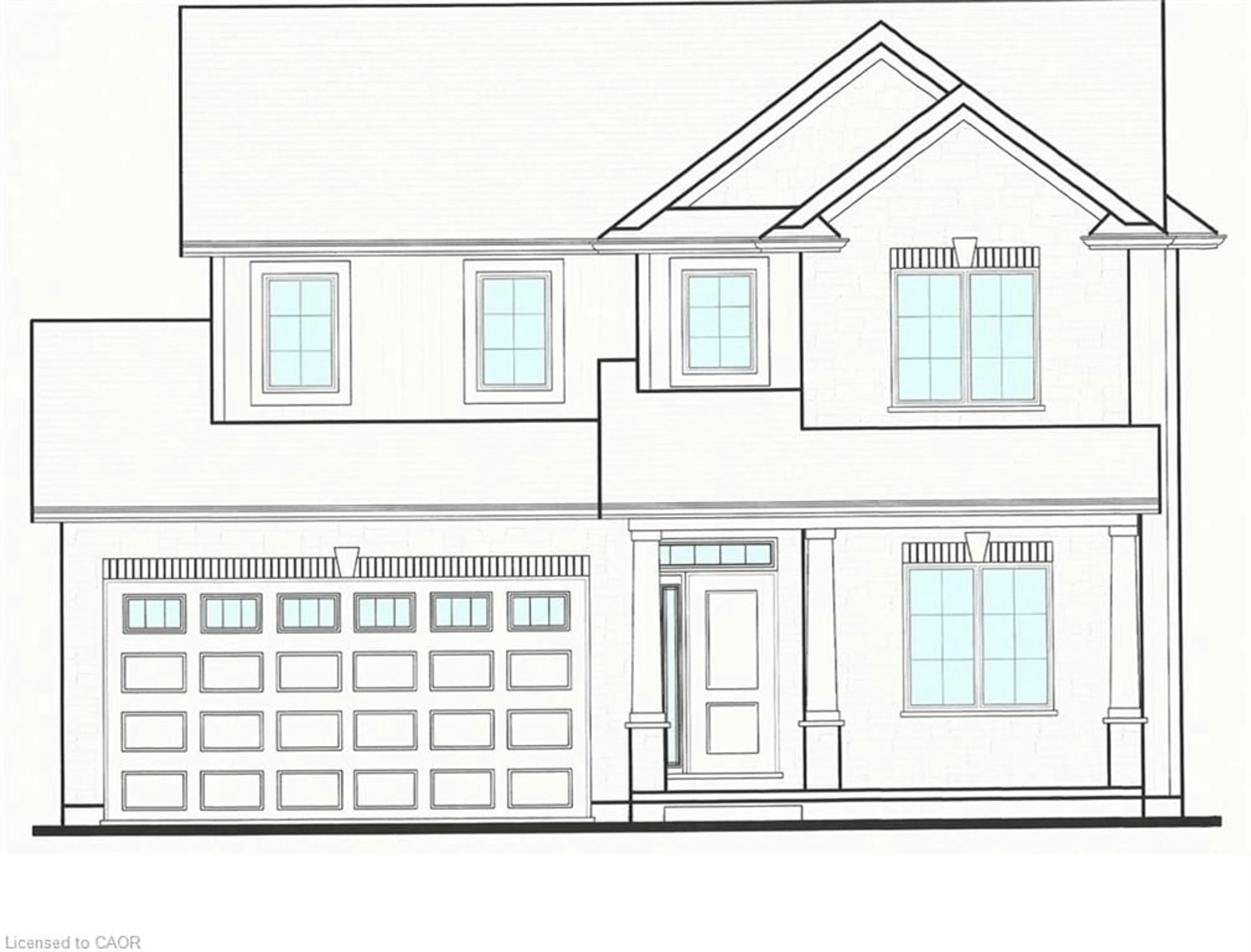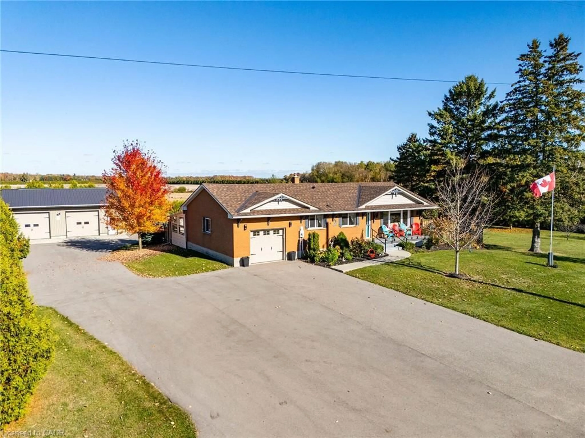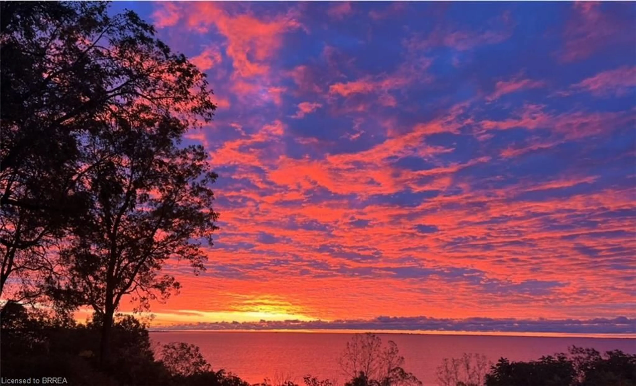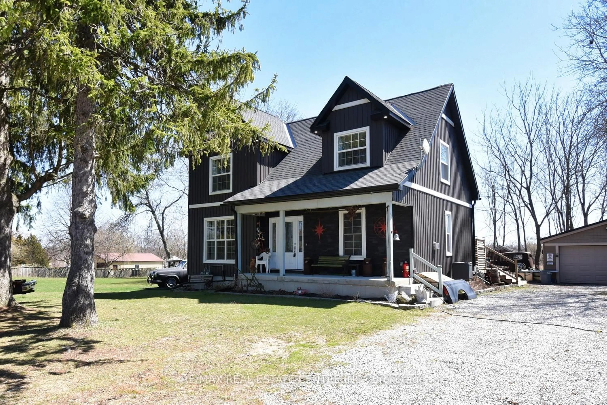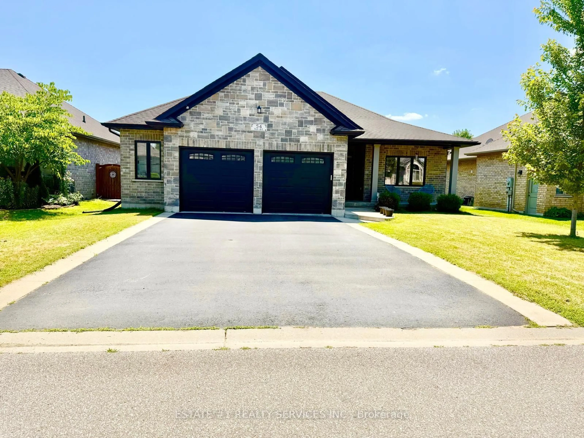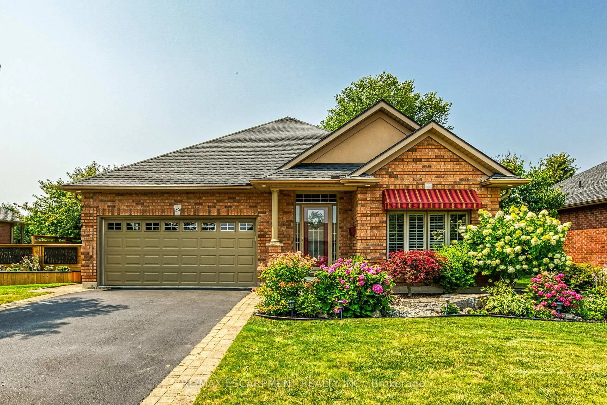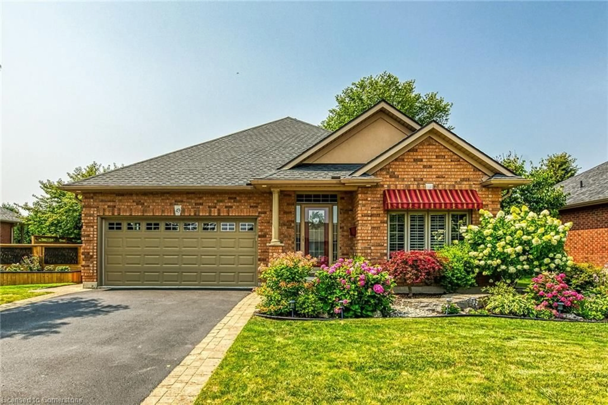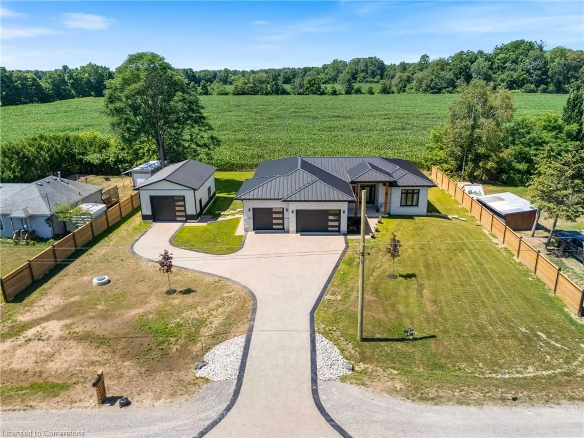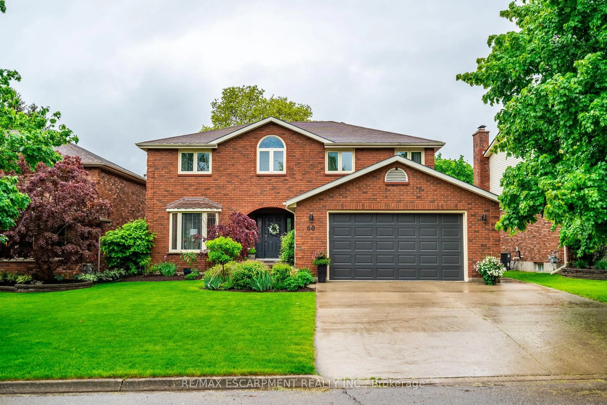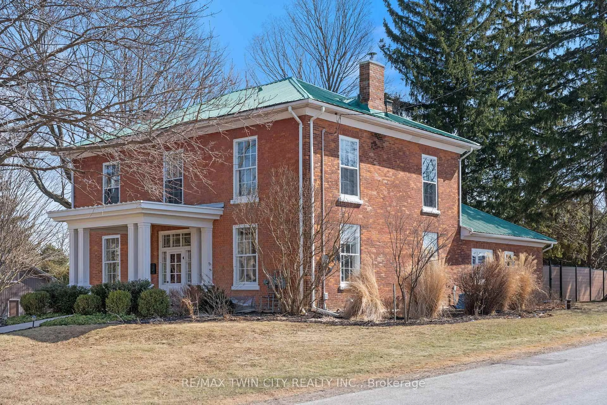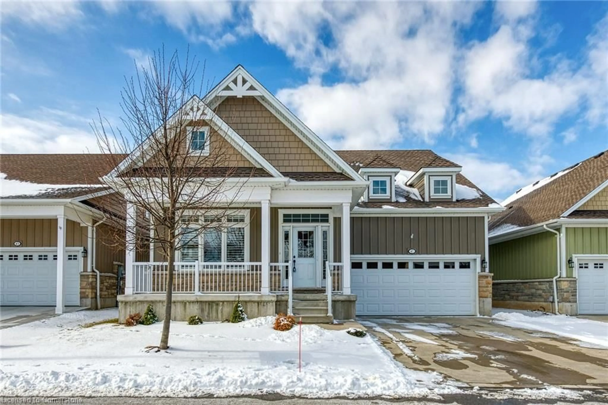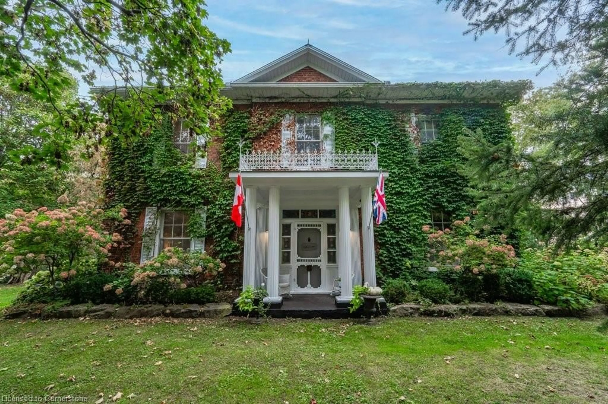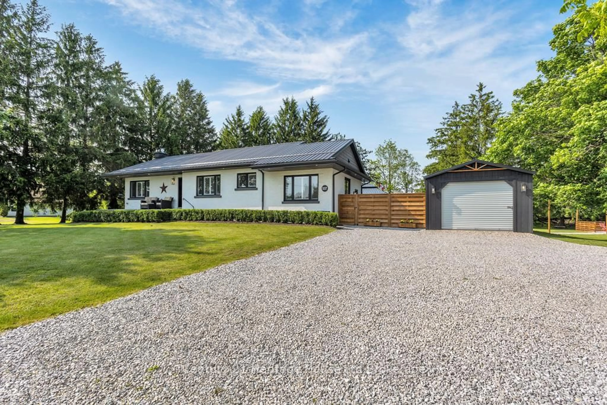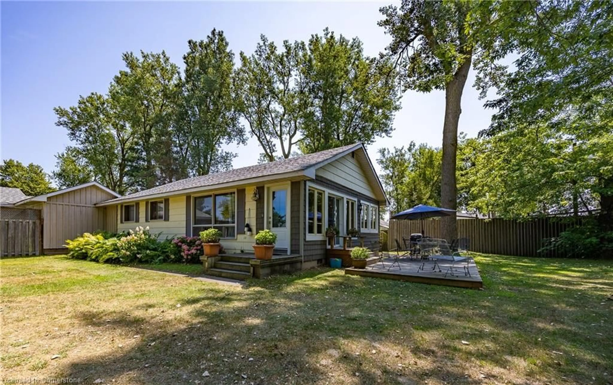Welcome to 135 Gibbons Street, located in Villages of Waterford. This stunning Ryerse II custom bungalow offers 1,709 sq ft up, plus 1,468 sq ft down for a total of 3,177 sq ft of beautifully designed living space. Featuring a brick and stone exterior, this home boasts elegance from the first glance. Step inside to a large welcoming foyer that flows to an open-concept kitchen, dining, and great room. With direct access to a spacious covered deck, this space offers seamless indoor-outdoor living. The chef's kitchen features custom cabinetry with pot and pan drawers, pull-out garbage/recycling bins, soft-close doors and drawers, an expansive island with breakfast bar, and a large walk-through pantry with cabinets, counter space and laundry with sink. The entire main floor has luxurious vinyl plank flooring. This home includes 2 spacious bedrooms plus a den and 2 full bathrooms. The primary bedroom is a peaceful retreat with a walk-in closet and spa-like ensuite with a beautifully tiled shower. Additional features include 9-foot ceilings, contemporary lighting fixtures, central air conditioning, central vacuum rough-in and a tankless hot water system. Down is framed for 3 more bedrooms, recreation room and roughed in for a full bath. The attached garage with an 8-foot door provides ample space for vehicles and storage. Down has large windows, 8-foot plus ceilings and potential for customization. Front and rear landscaping is completed. Retirees will love the peaceful community ambiance. Enjoy the security of a New Home Warranty with this exceptional property.
Inclusions: Garage Door Opener,Hot Water Tank Owned,Smoke Detector
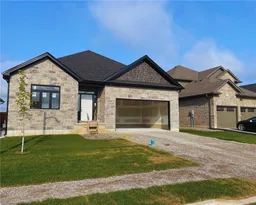 43
43