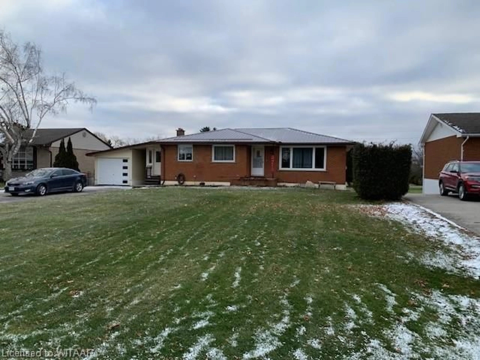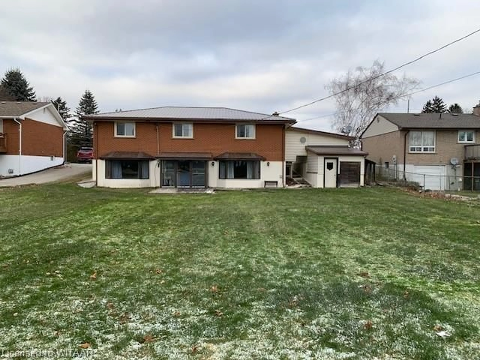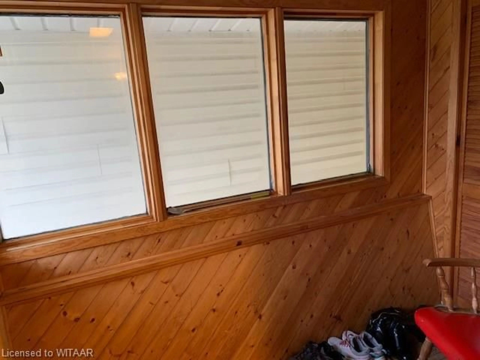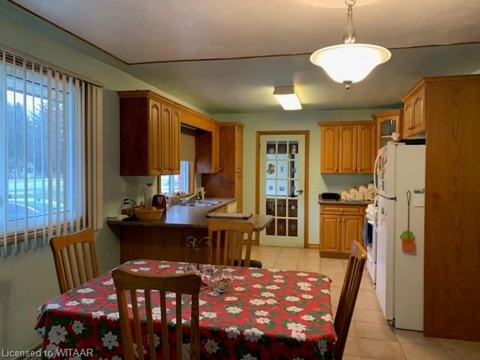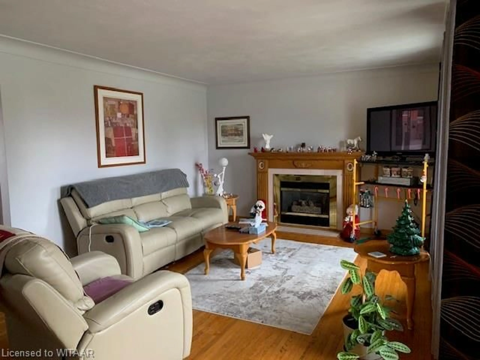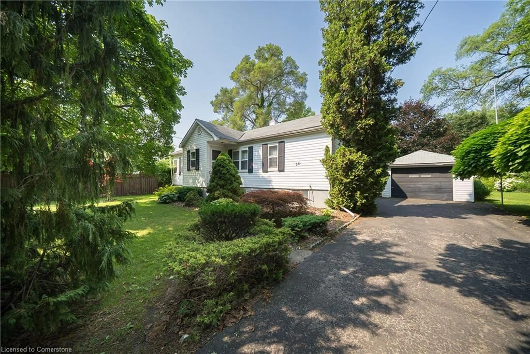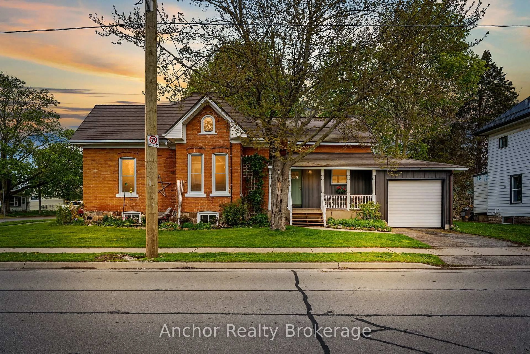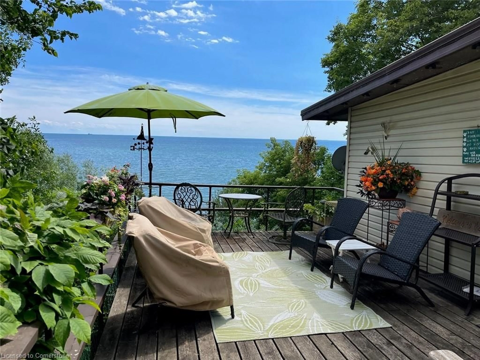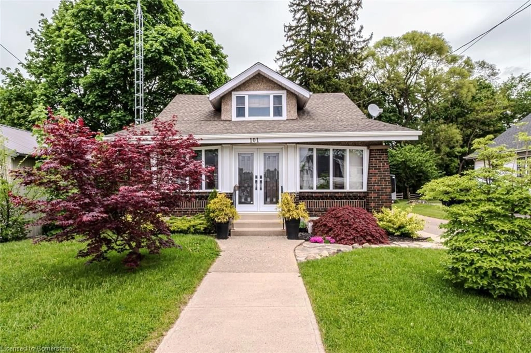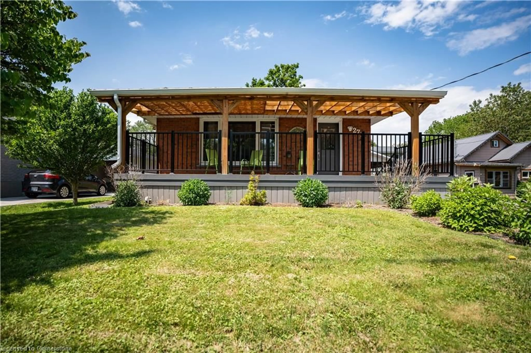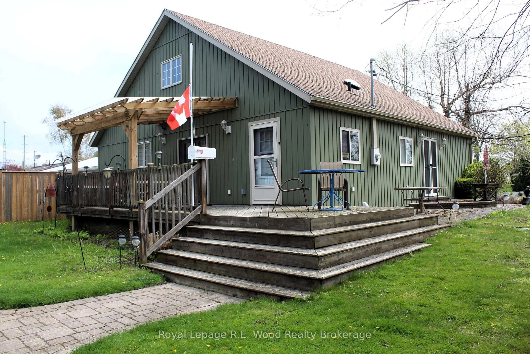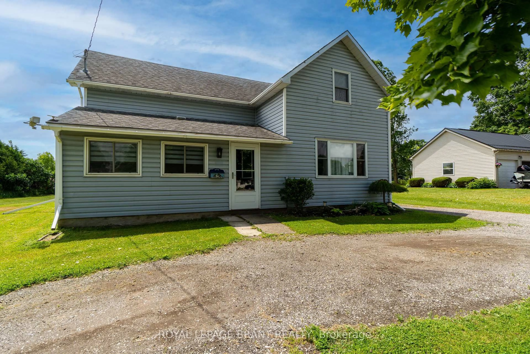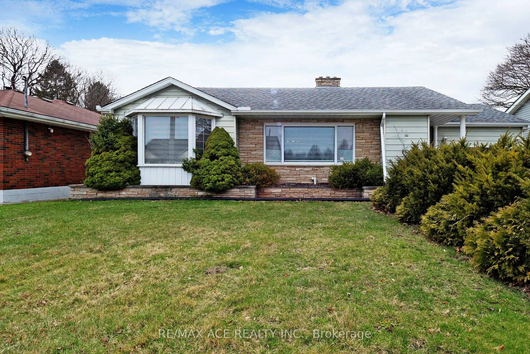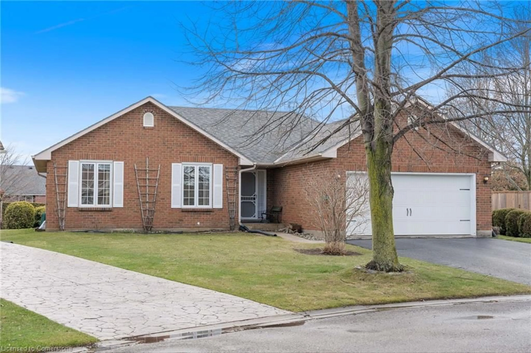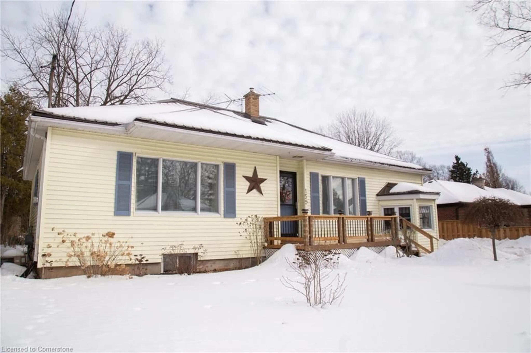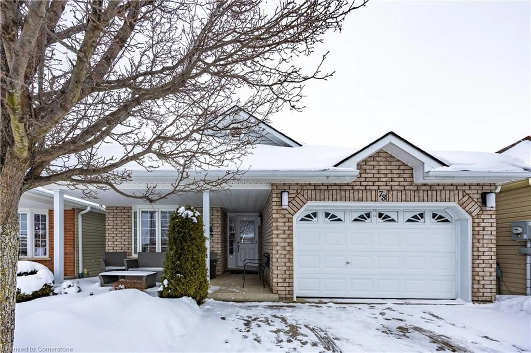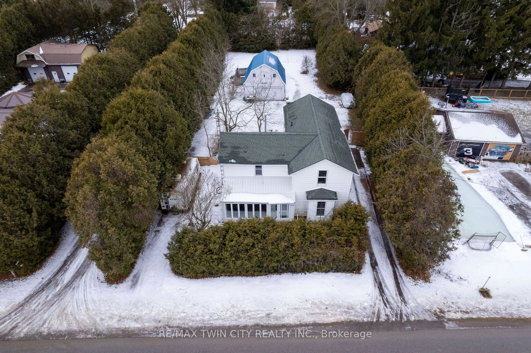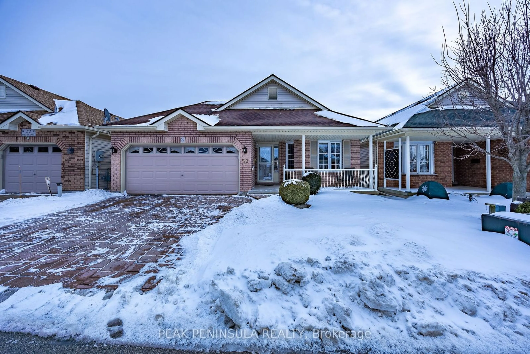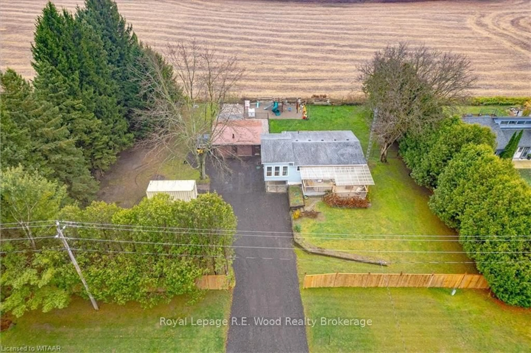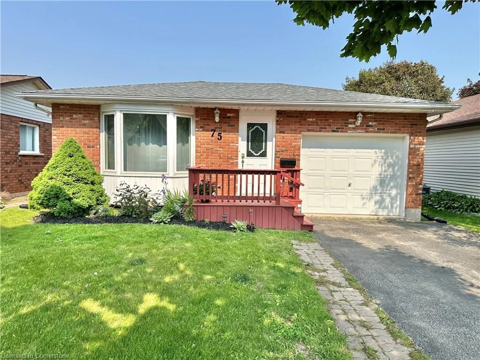170 Highway #3, Courtland, Ontario N0J 1E0
Contact us about this property
Highlights
Estimated valueThis is the price Wahi expects this property to sell for.
The calculation is powered by our Instant Home Value Estimate, which uses current market and property price trends to estimate your home’s value with a 90% accuracy rate.Not available
Price/Sqft$458/sqft
Monthly cost
Open Calculator
Description
Welcome to 170 Highway #3, Courtland. This brick ranch with a granny-suit and walk-out basement offers two living spaces. The main level has 3 bedrooms, 1-4 piece bathroom, kitchen, dining area, and large living room with a gas fireplace. The lower level has an eat-in kitchen, living room with a gas fireplace, 1-3 piece bathroom, 1 bedroom and the laundry room. The upgrades include windows, furnace(4 yrs.) and A/C (2 yrs), interior doors, and a new metal roof (transferable 50 yr warranty). North Street provides access to the backyard perfect for overflow parking. Walking distance to Courtland Public School, Courtland Bakery, and Butcher Shop. Don't pass this one up!!
Property Details
Interior
Features
Main Floor
Living Room
6.68 x 3.96Kitchen
3.45 x 3.17Dinette
4.44 x 2.84Bathroom
4-Piece
Exterior
Features
Parking
Garage spaces 1
Garage type -
Other parking spaces 8
Total parking spaces 9
Property History
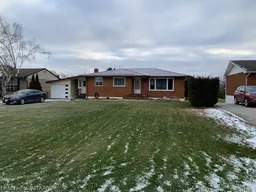 21
21
