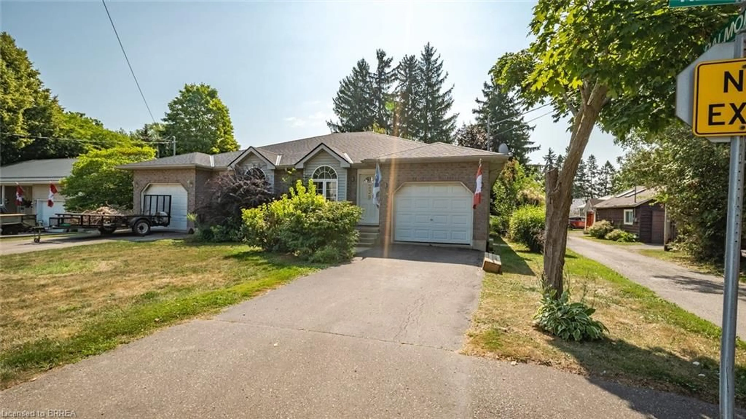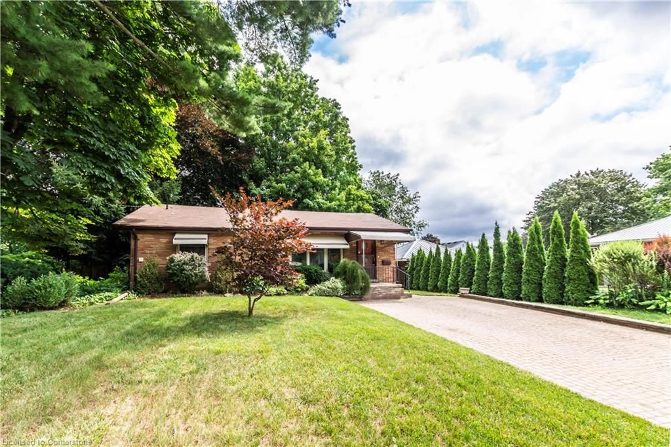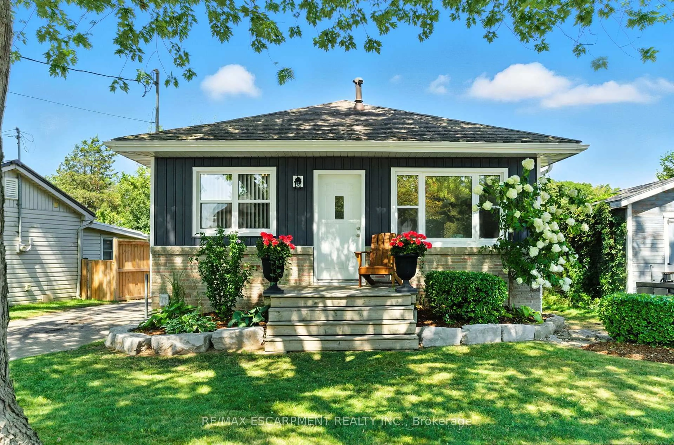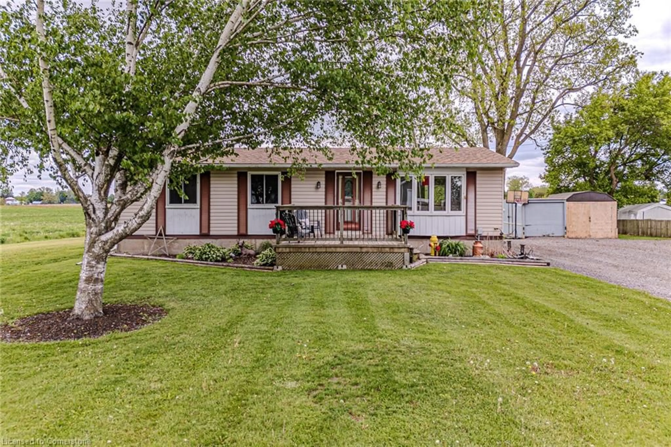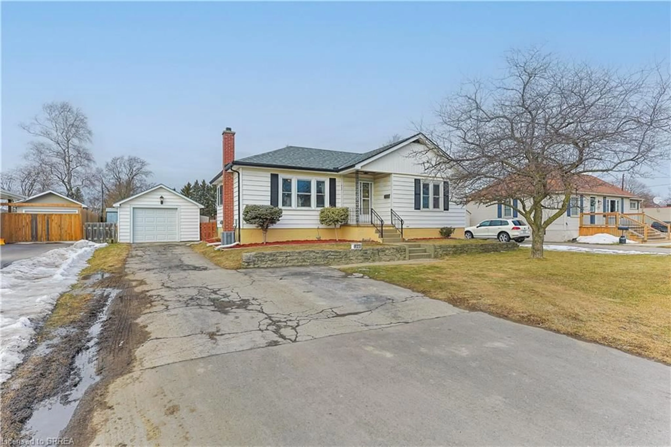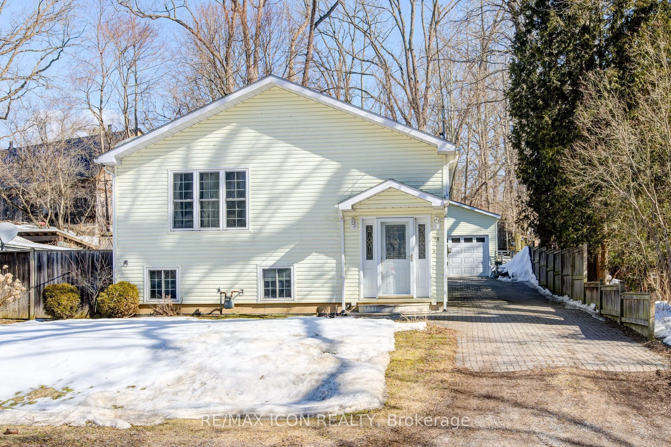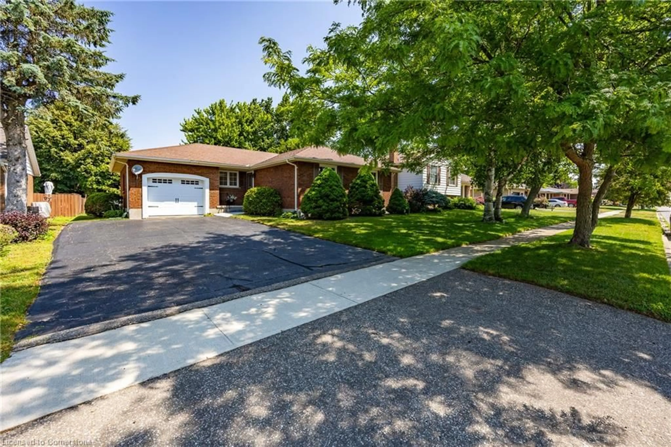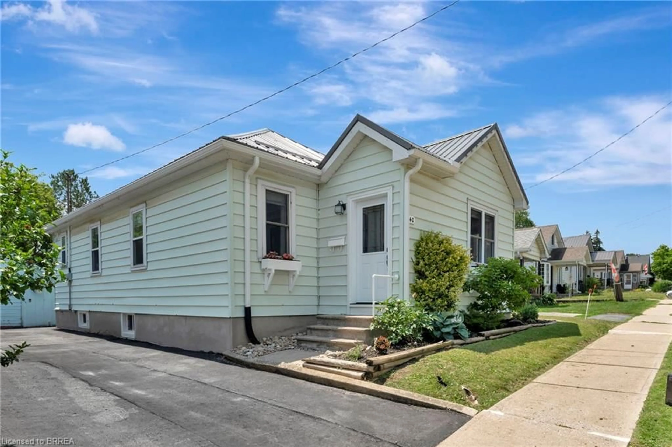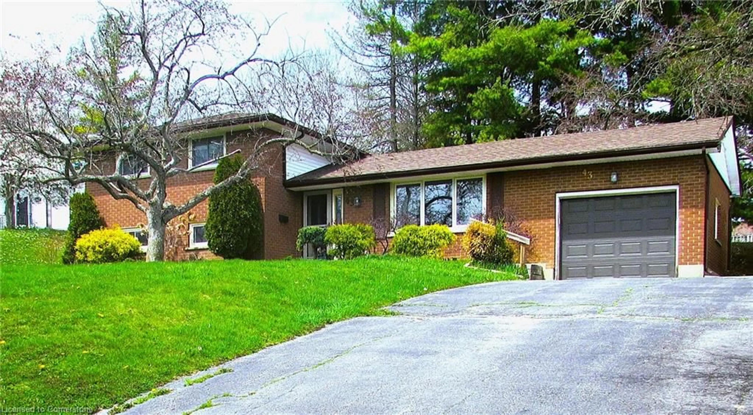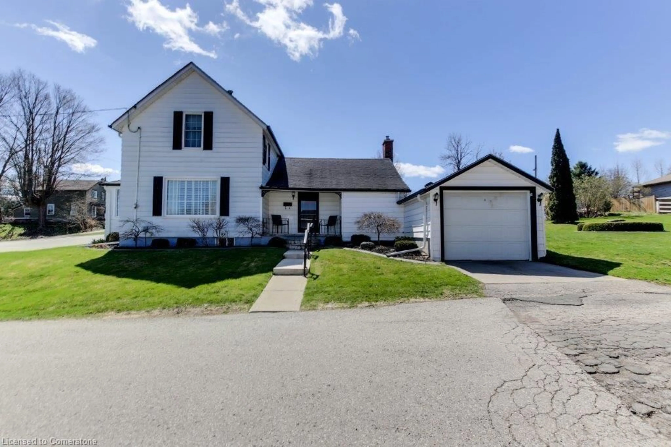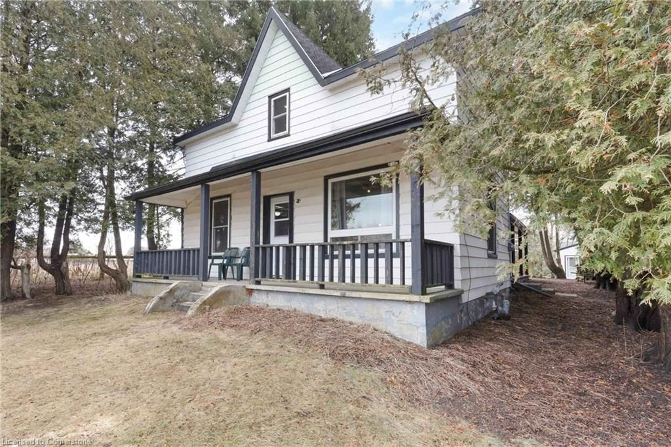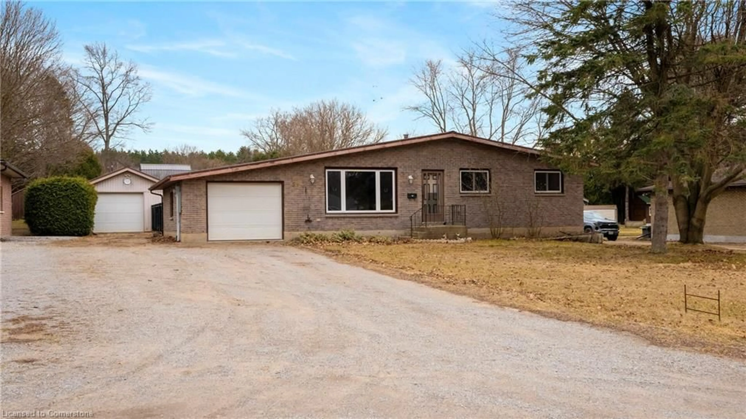Welcome to 2291 Nixon Rd, Simcoe Your Private Country Retreat, centrally located in the Hamlet of Nixon! Nestled on a sprawling, picturesque lot, steps away from walking trails and quick and easy access to Simcoe and Delhi. This beautifully renovated 3-bedroom, 2-bathroom home offers the perfect blend of rural serenity and modern comfort. Set back from the road for added privacy, this property boasts lush green spaces, a large detached garage with an upper level and a fully fenced expansive backyard ideal for those seeking space to relax, entertain, or embrace a more peaceful lifestyle. The home offers 2 driveways and both gates can be opened to allow you to drive around the full property - making entering and exiting easy. Also featuring a 20' garden, fire pit and recently equipped with Rogers fiber internet to enjoy and stay connected. Step inside this completely renovated home to discover a spacious, open-concept living area thats perfect for family gatherings with it's very large principle rooms throughout. The large windows flood the home with natural light and the large kitchen is a chefs dream, featuring plenty of storage, modern appliances, and a cozy breakfast nook to enjoy your morning coffee. The generous master suite is a true retreat, complete with ample closet space and access to a private upper level patio overlooking the backyard. Two additional well-sized bedrooms offer flexibility for growing families. But its the outdoor space that truly sets this home apart! Whether you're lounging on the deck, hosting a BBQ, or simply enjoying the peace and quiet of the property, you'll appreciate the privacy and tranquility that come with living on a large plot of land. This spacious home is move-in ready, offering desirable finishes, all appliances included and is sure to impress. This property is a must see for any family looking for a spacious and affordable home located in a private setting. Schedule your private viewing today!
Inclusions: Washer, Dryer, Refrigerator, Stove, Dishwasher, TV Wall Months
 40
40

