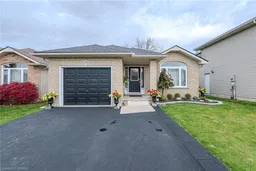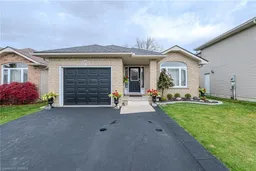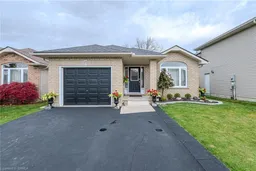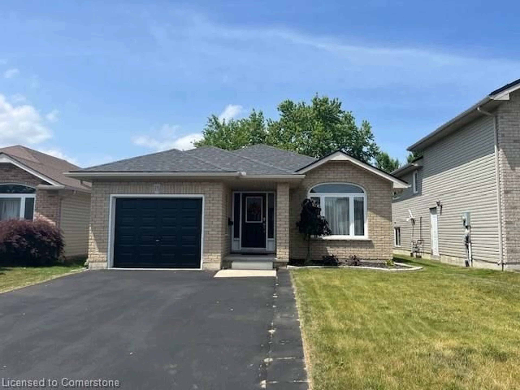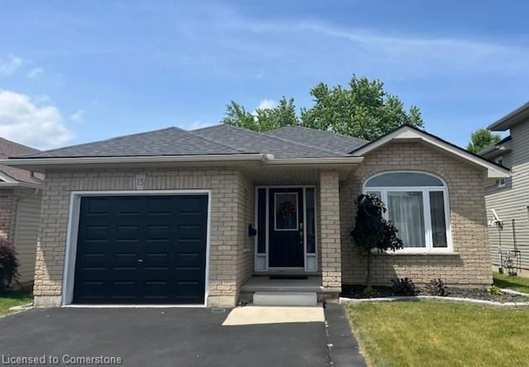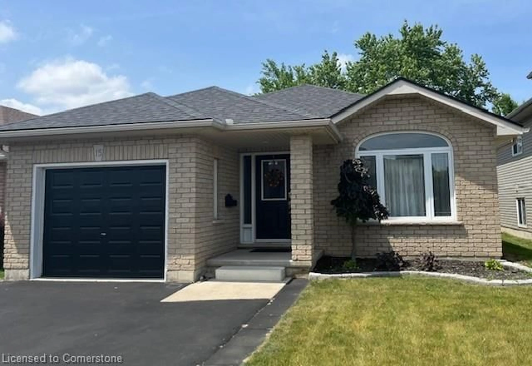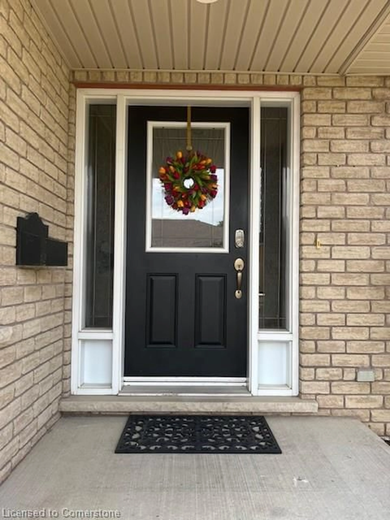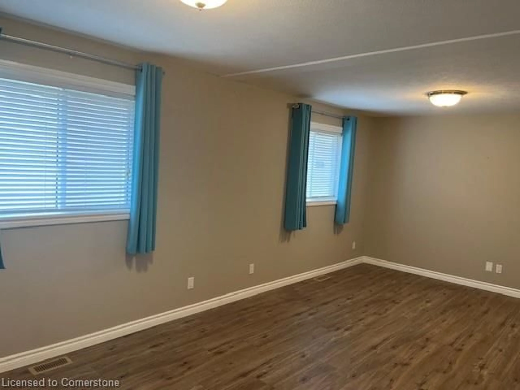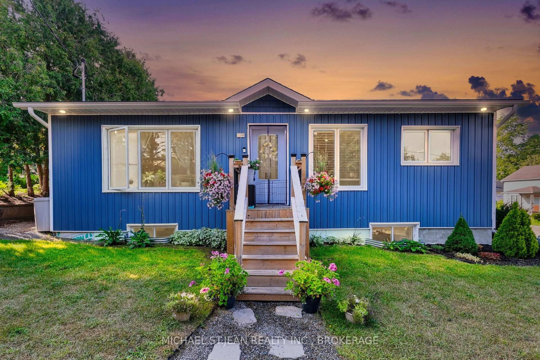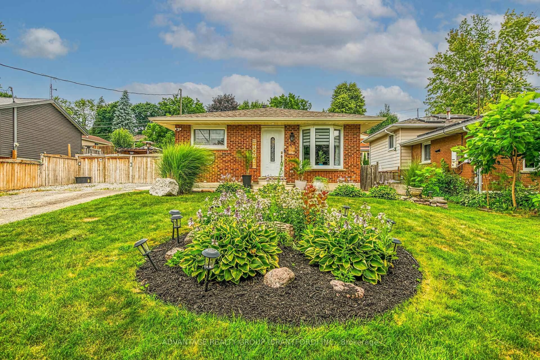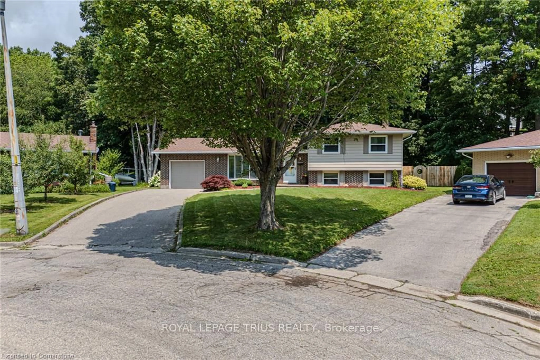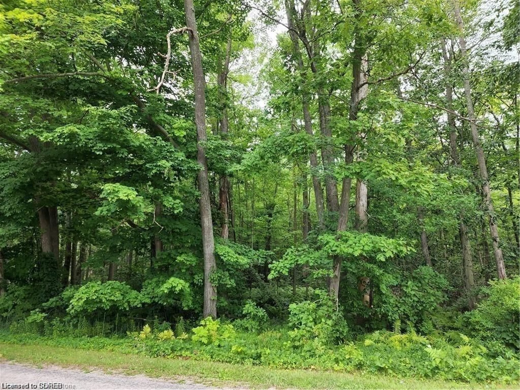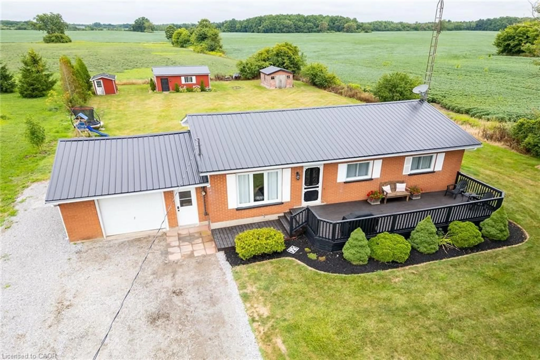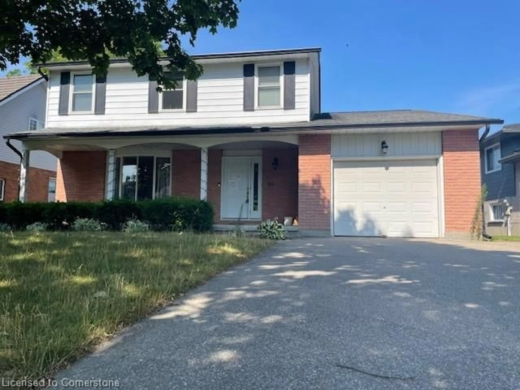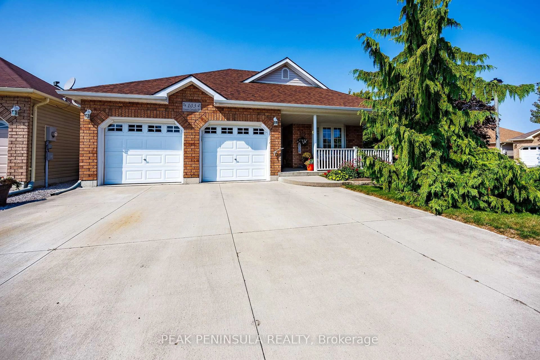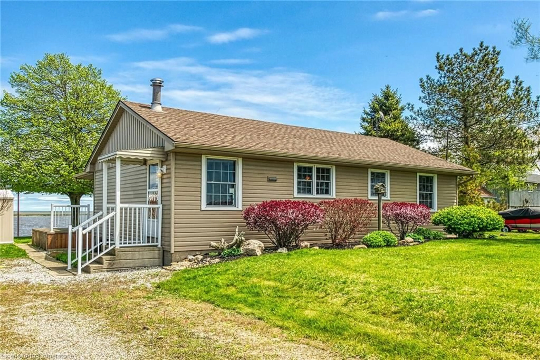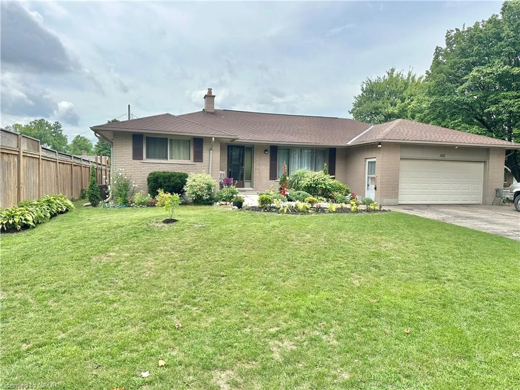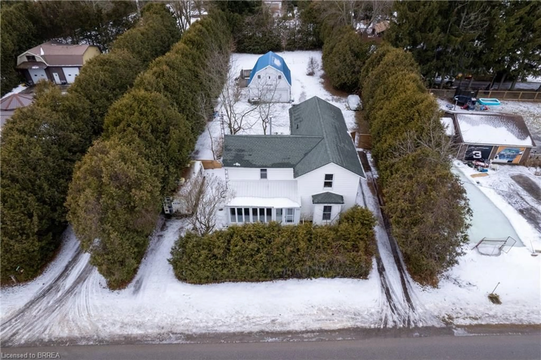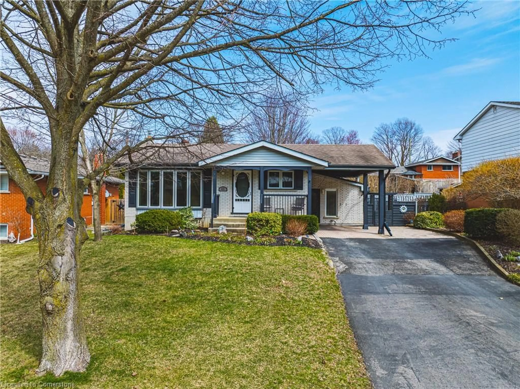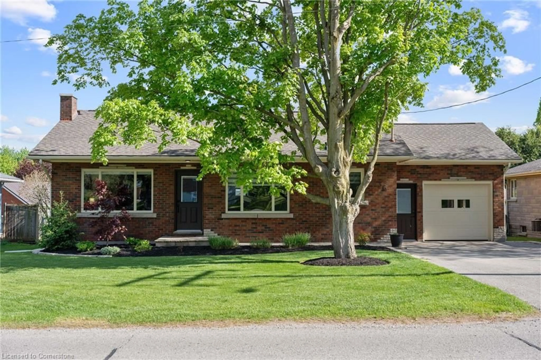15 Landon Ave, Simcoe, Ontario N3Y 5J8
Contact us about this property
Highlights
Estimated valueThis is the price Wahi expects this property to sell for.
The calculation is powered by our Instant Home Value Estimate, which uses current market and property price trends to estimate your home’s value with a 90% accuracy rate.Not available
Price/Sqft$532/sqft
Monthly cost
Open Calculator
Description
Charming Brick Bungalow in Family-Friendly Neighborhood! Welcome to this beautifully maintained 2+1 bedroom, 2 bathroom brick bungalow offering the perfect blend of comfort and style. Step inside to an open-concept living and dining area filled with natural light ideal for entertaining or relaxing with family. The kitchen seamlessly connects to the living space, making everyday living a breeze. Downstairs, enjoy a fully finished basement with a spacious rec room, second full bath, additional bedroom perfect for guests or a home office. Step outside to your low-maintenance composite deck, perfect for summer BBQs and outdoor gatherings. Located in a quiet, family-friendly neighborhood close to schools, parks, and amenities. Don't miss your chance to call this warm and inviting home your own!
Property Details
Interior
Features
Main Floor
Living Room
4.39 x 3.28Kitchen
4.34 x 3.05Dining Room
4.01 x 4.57Bedroom Primary
6.45 x 3.17Exterior
Features
Parking
Garage spaces 1
Garage type -
Other parking spaces 4
Total parking spaces 5
Property History
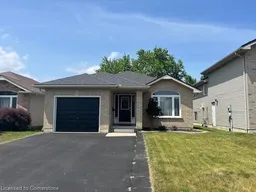 32
32