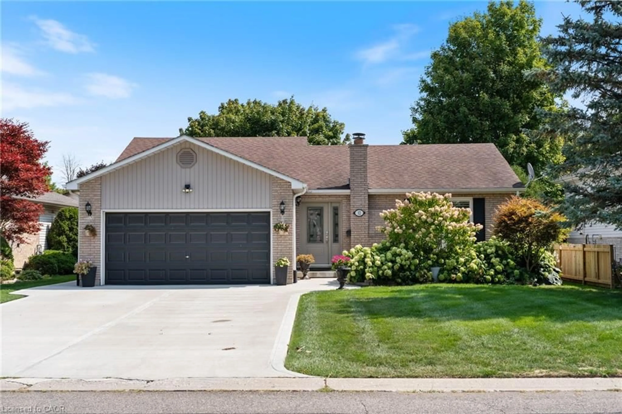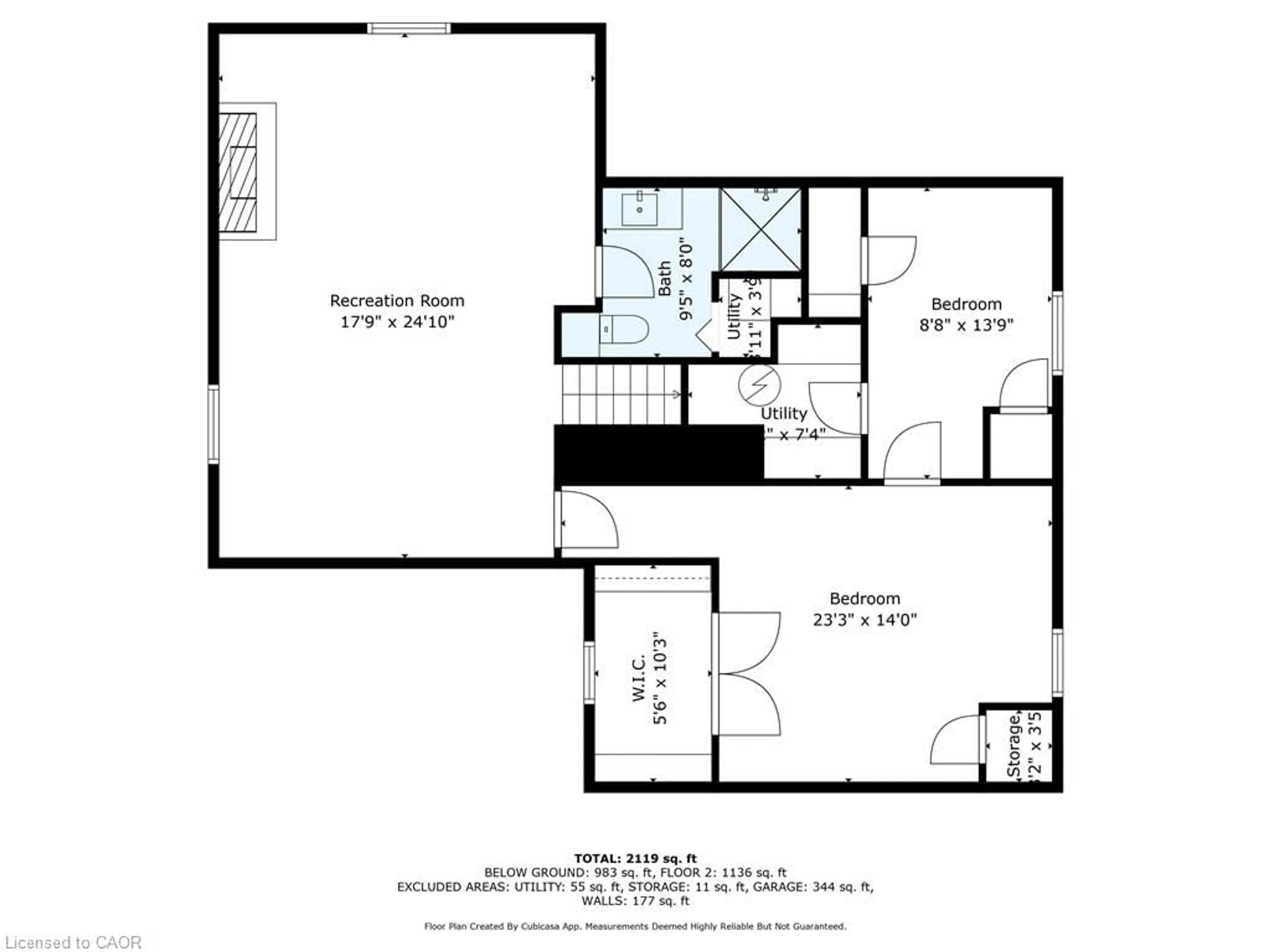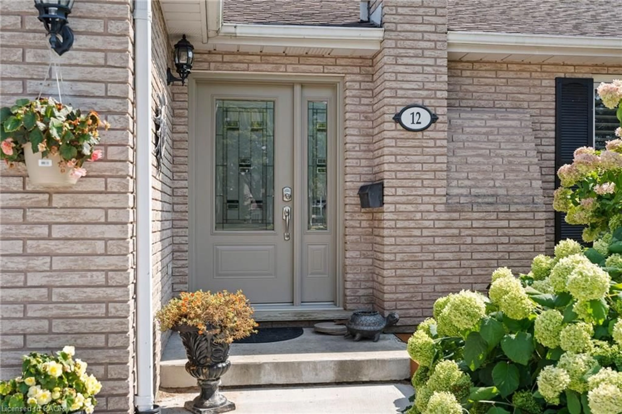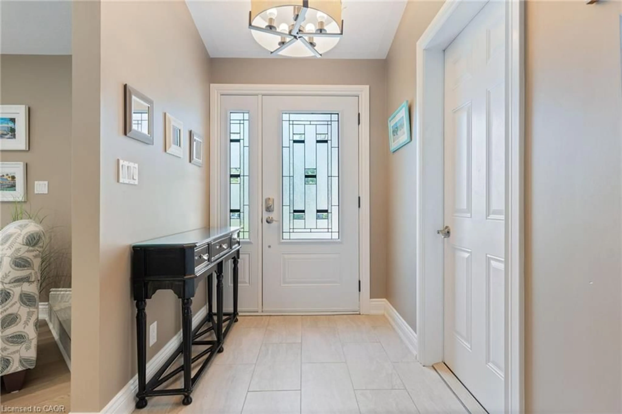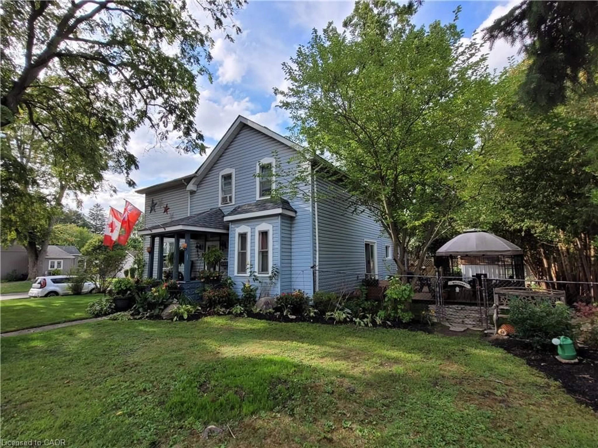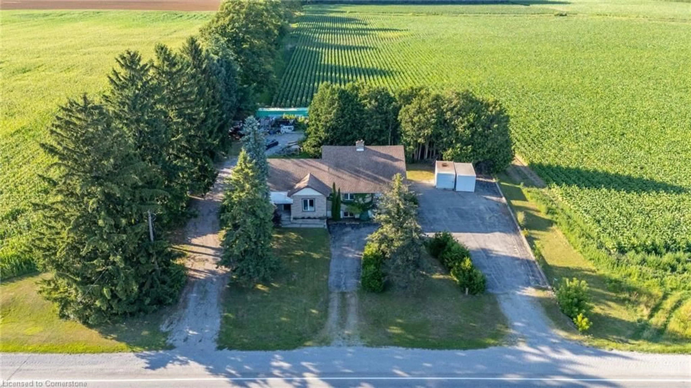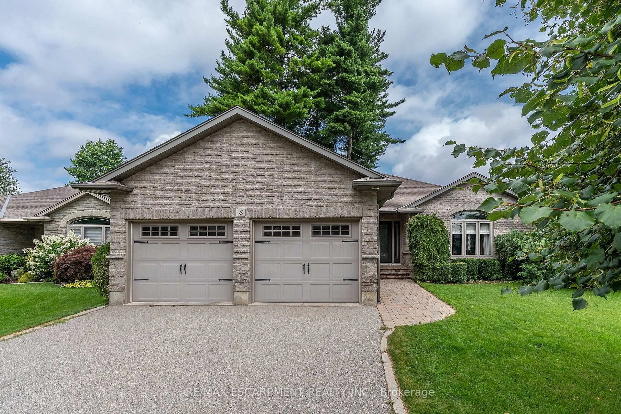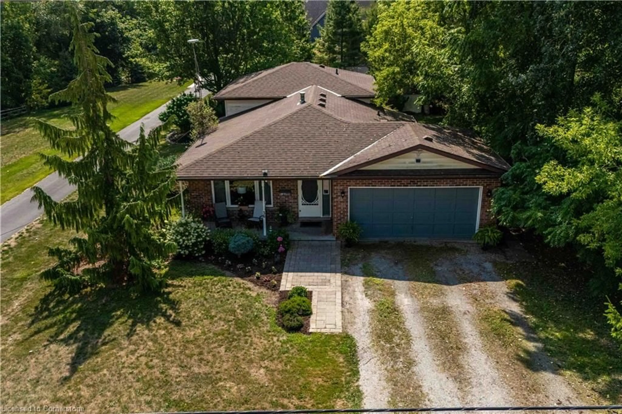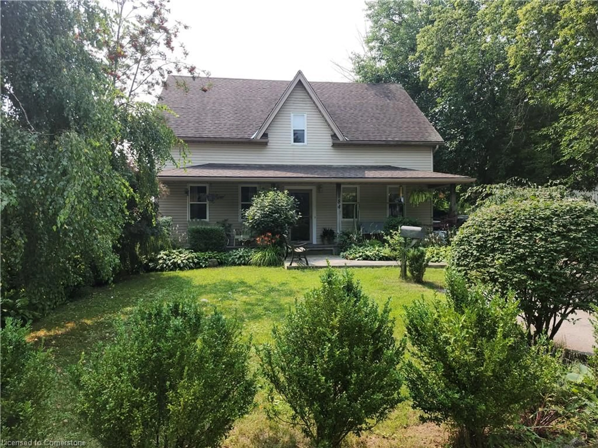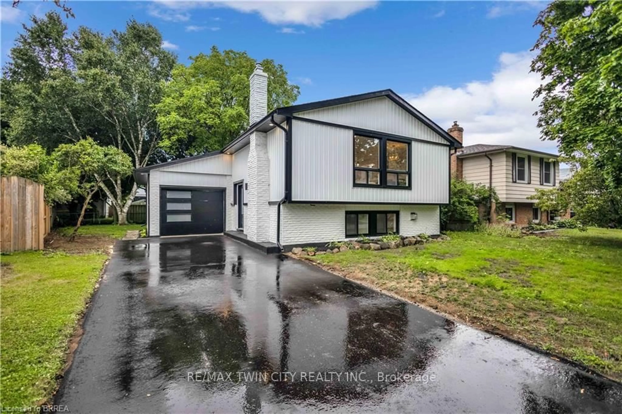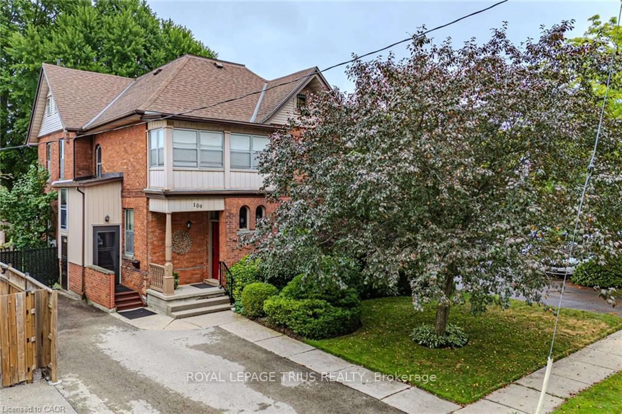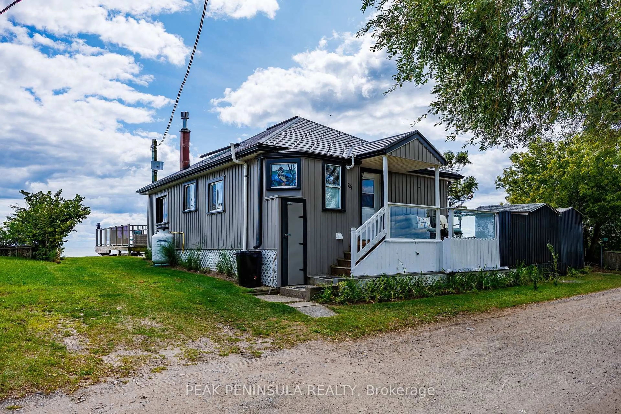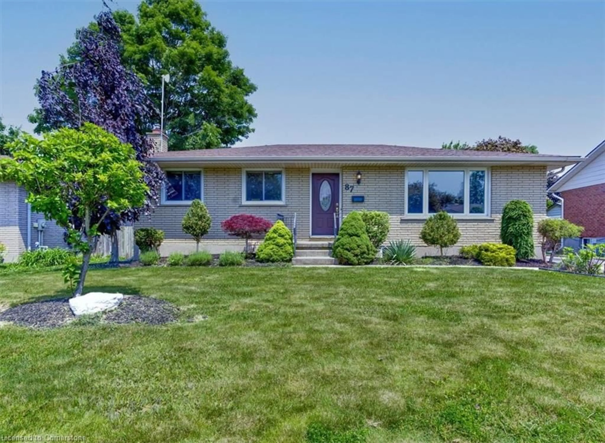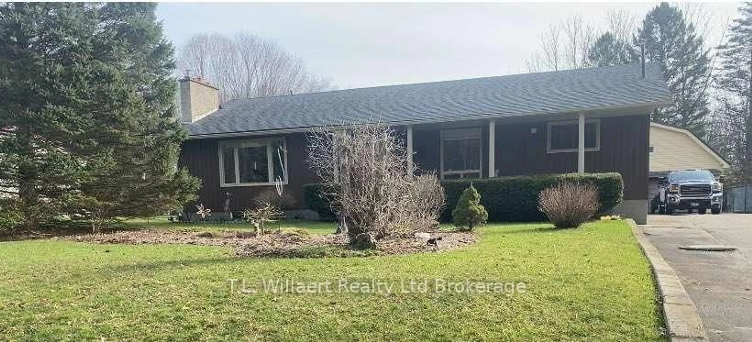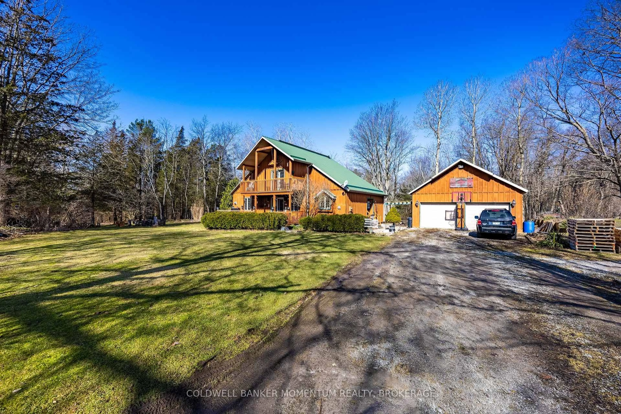12 Briarlea Cres Cres, Port Dover, Ontario N0A 1N4
Contact us about this property
Highlights
Estimated valueThis is the price Wahi expects this property to sell for.
The calculation is powered by our Instant Home Value Estimate, which uses current market and property price trends to estimate your home’s value with a 90% accuracy rate.Not available
Price/Sqft$320/sqft
Monthly cost
Open Calculator
Description
This idyllic, well-loved, and meticulously maintained BUNGALOW in a QUIET, mature neighbourhood of beautiful downtown Port Dover is now ready for a new owner / family to cherish it as much as its current owners have! 12 BRIARLEA CR is perfect first time buyers, for anyone looking for a city escape, or those who are DOWNSIZING to a simpler lifestyle in spacious yet detached, FREEHOLD home--but still with room for gardening, hobbies, and for the many guests that will be sure to come visiting! There have been many substantial updates to the home, including a completed basement (2016), NEW roof (2019), NEW Windows (2019), NEW Furnace/AC (2020), NEW Kitchen / appliances, bathroom, & entire main floor flooring (2020). Flooded with light and open space, the updated finishes with quartz counters, stainless steel appliances, LED pot lights, and engineered flooring brings a modern flair, while still providing a warm and comfortable environment. With little to have to maintain / worry about, the current owners were regular snowbirds for months at a time, especially given the fantastic, friendly neighbours who look out for each other. Don't be deceived by the peaceful street though as you are also still just literally steps away from shopping, groceries, restaurants, beaches and entertainment, and not much further away are highways that provide easy access to BRANTFORD, HAMILTON, LONDON, and the GTA too. Come experience the warmth of 12 Brialea Cr PORT DOVER today!
Property Details
Interior
Features
Main Floor
Foyer
4.06 x 1.83carpet free / tile floors
Living Room
5.16 x 4.06california shutters / carpet free / engineered hardwood
Eat-in Kitchen
5.13 x 4.50california shutters / carpet free / double vanity
Bedroom Primary
5.87 x 3.58california shutters / carpet free / engineered hardwood
Exterior
Features
Parking
Garage spaces 2
Garage type -
Other parking spaces 4
Total parking spaces 6
Property History
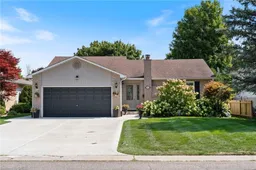 34
34
