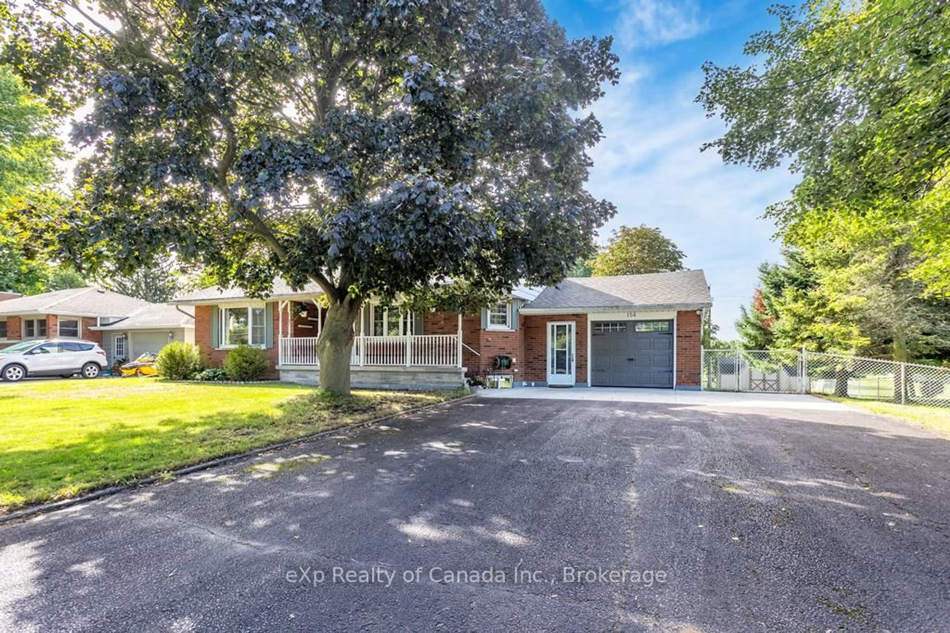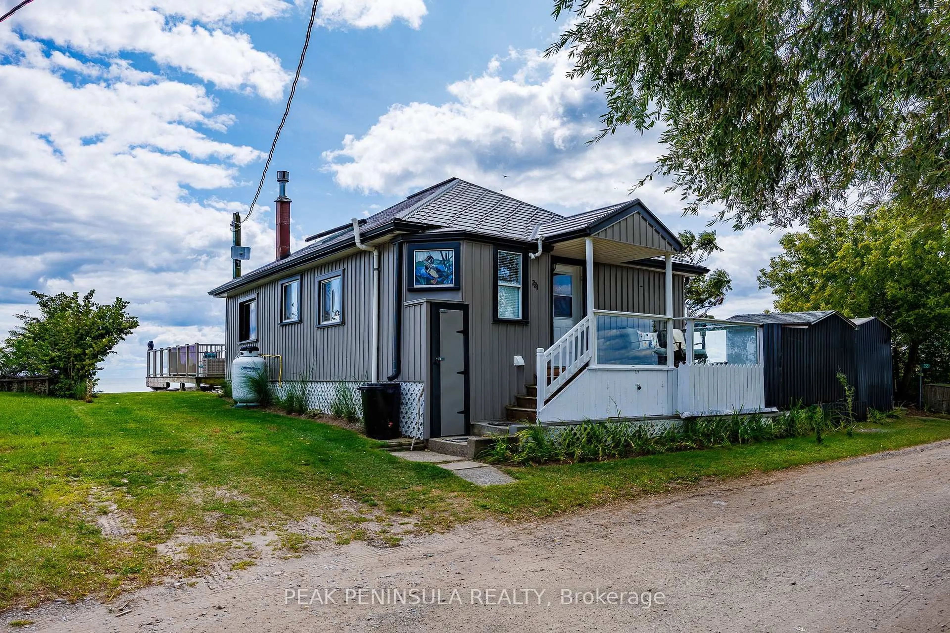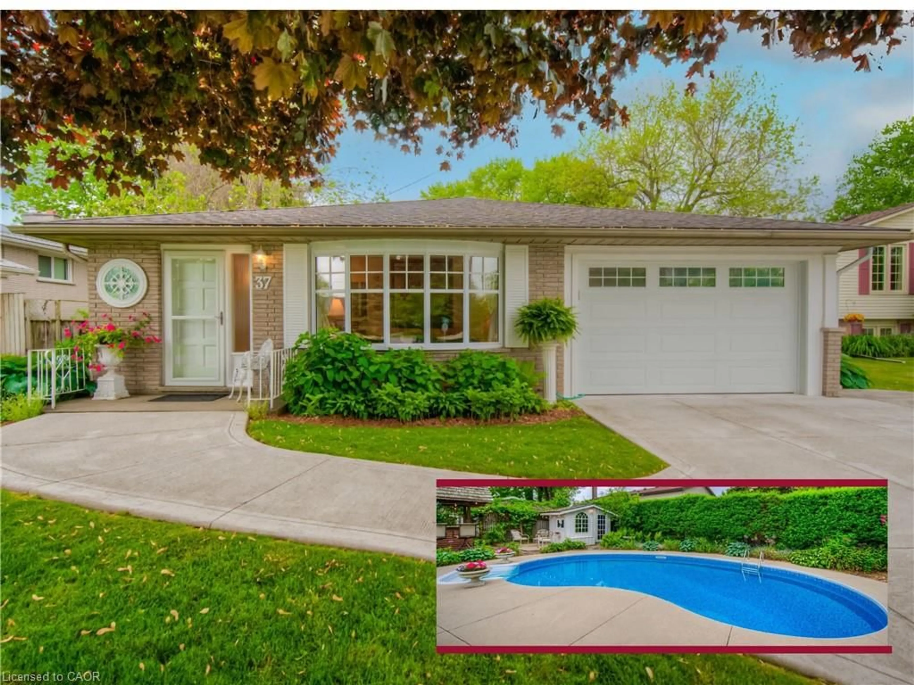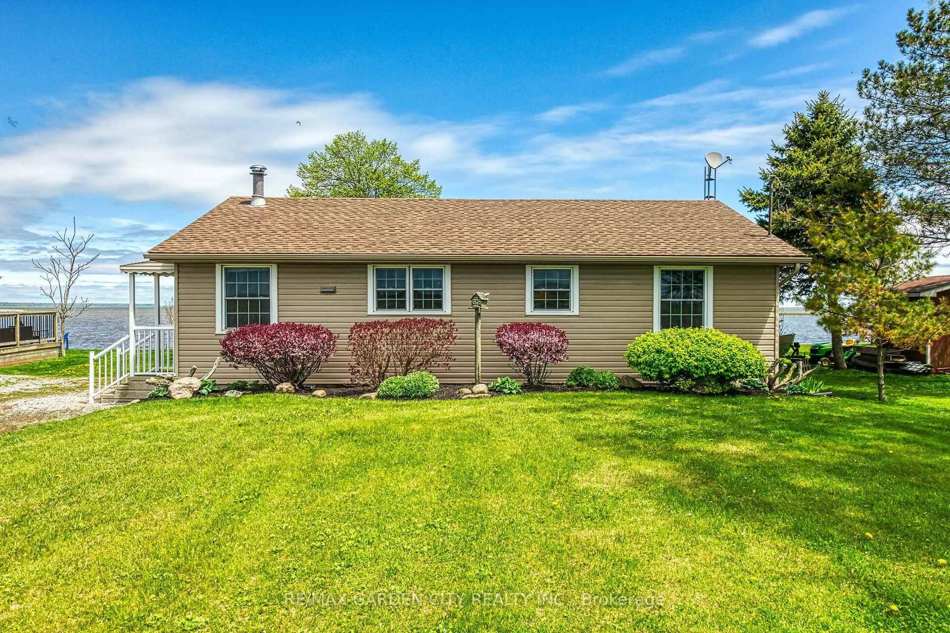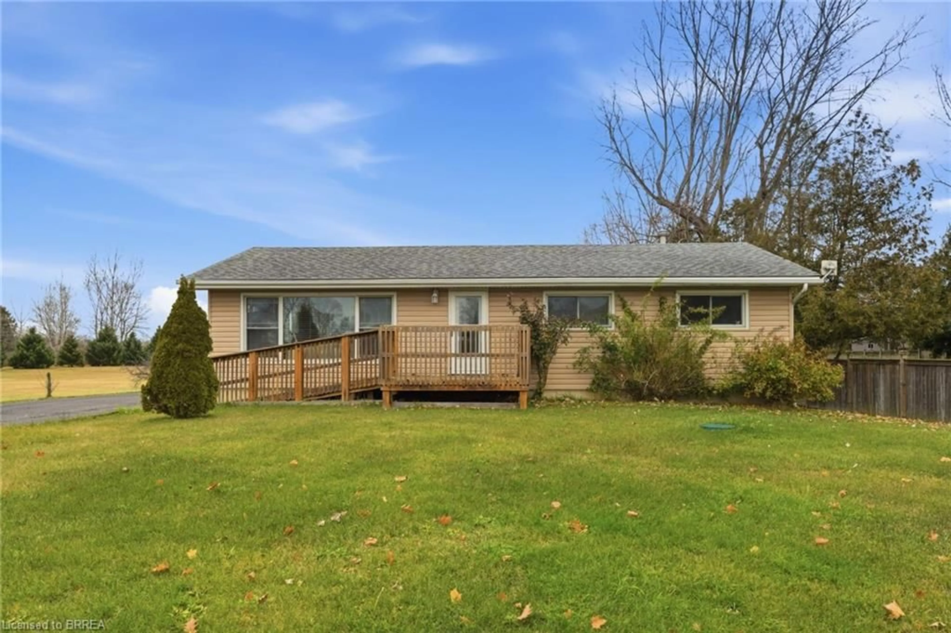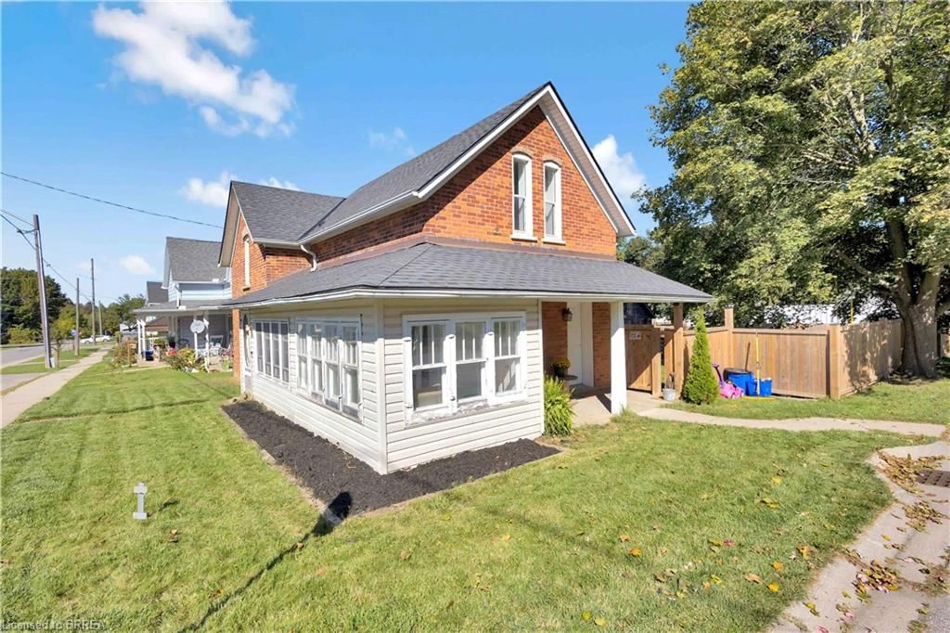Located in the popular Lynndale Heights neighbourhood in Simcoe, this charming bungalow offers the perfect blend of comfort and convenience. Situated in a quiet, family-friendly neighbourhood, this home is ideal for growing families with excellent schools, parks, and shopping just minutes away. Step inside to find warm hardwood floors that flow throughout the main level, adding timeless style and easy maintenance. The spacious living room is bright and welcoming thanks to the large picture window. The kitchen is well designed to maximize counter and cupboard space. Down the hall you will find the 3 main floor bedrooms and a full 4-piece bathroom. The finished basement provides a versatile space for a family room, home office, gym, or playroom — whatever suits your lifestyle best. There is also a carpeted bedroom and updated bathroom that is perfect for overnight guests. Outside, enjoy summer evenings on the backyard deck or host a barbecue on the adjoining patio. The double car garage offers ample storage and convenience, including a rough-in for an EV charger, ready for your electric vehicle. With its thoughtful features, prime location, and welcoming neighbourhood atmosphere, this Lynndale Heights bungalow is more than just a house — it’s a place to call home.
Inclusions: Central Vac,Dishwasher,Dryer,Garage Door Opener,Gas Stove,Refrigerator,Washer,Window Coverings,Gazebo.
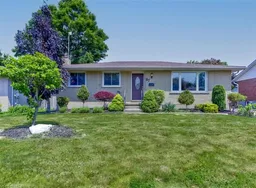 49
49

