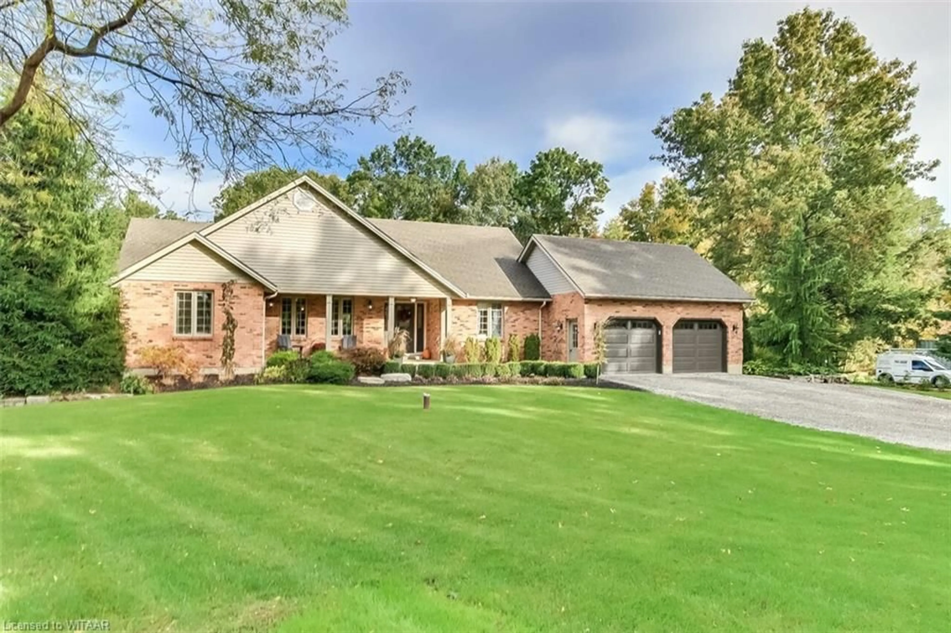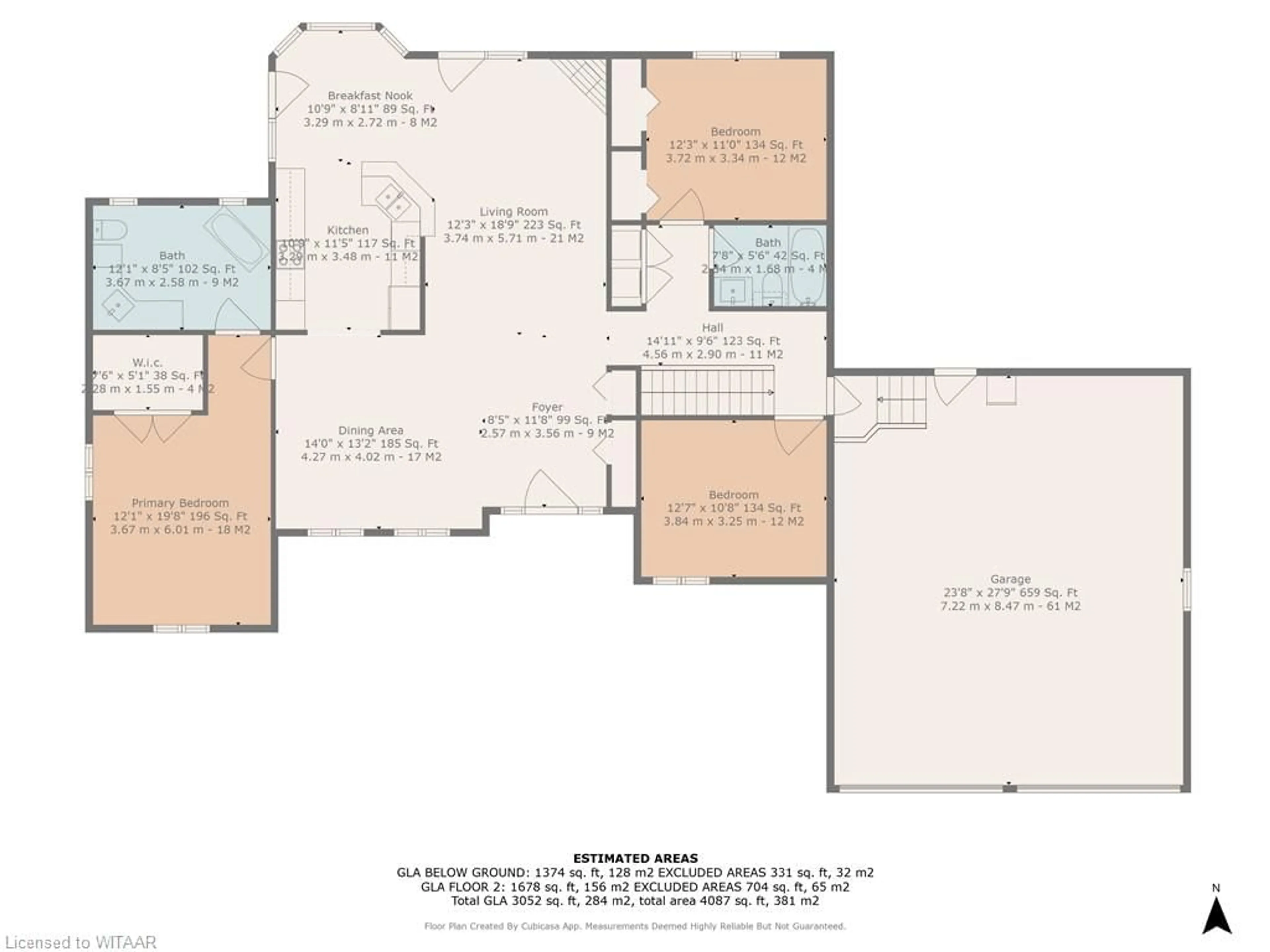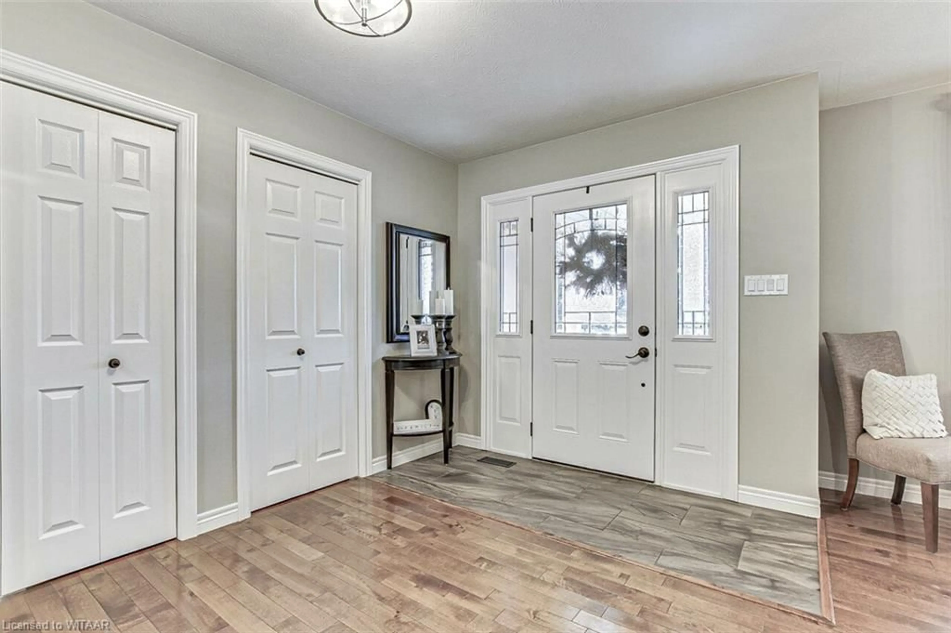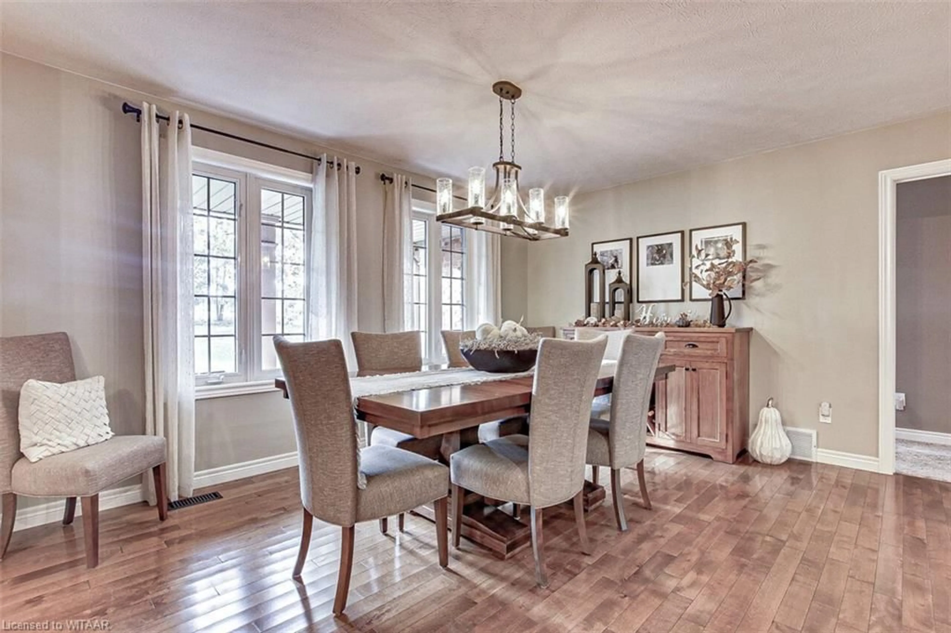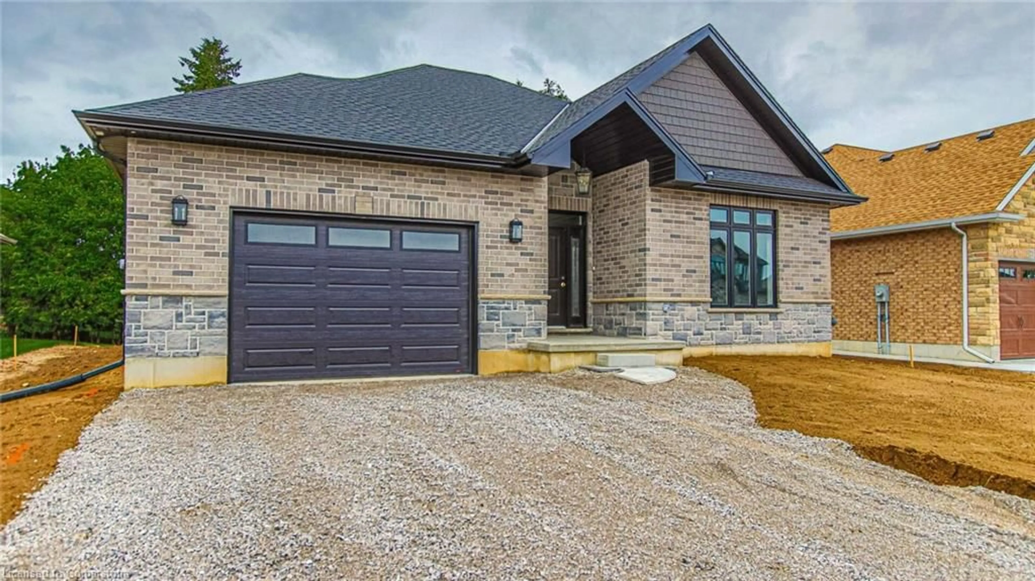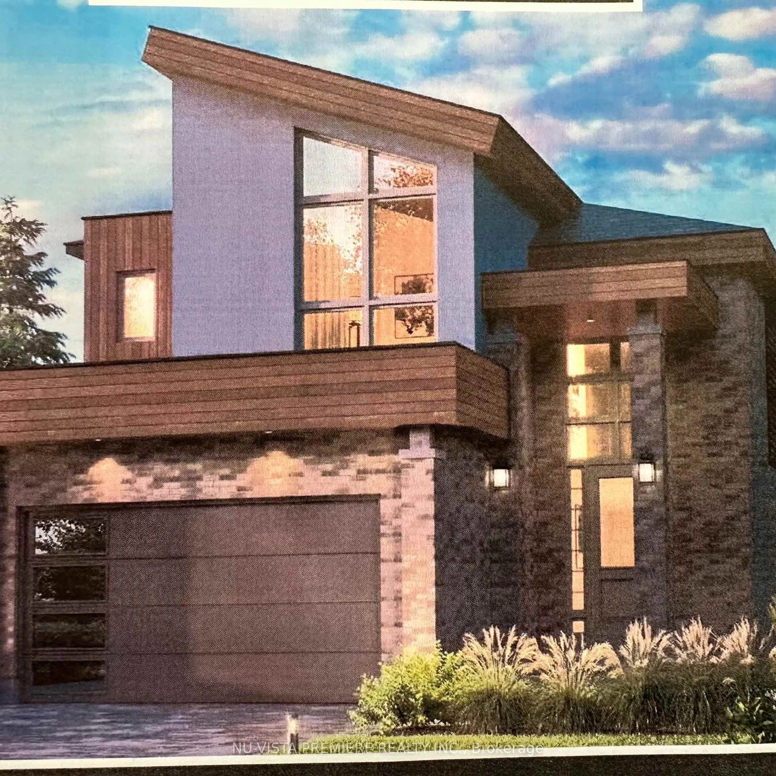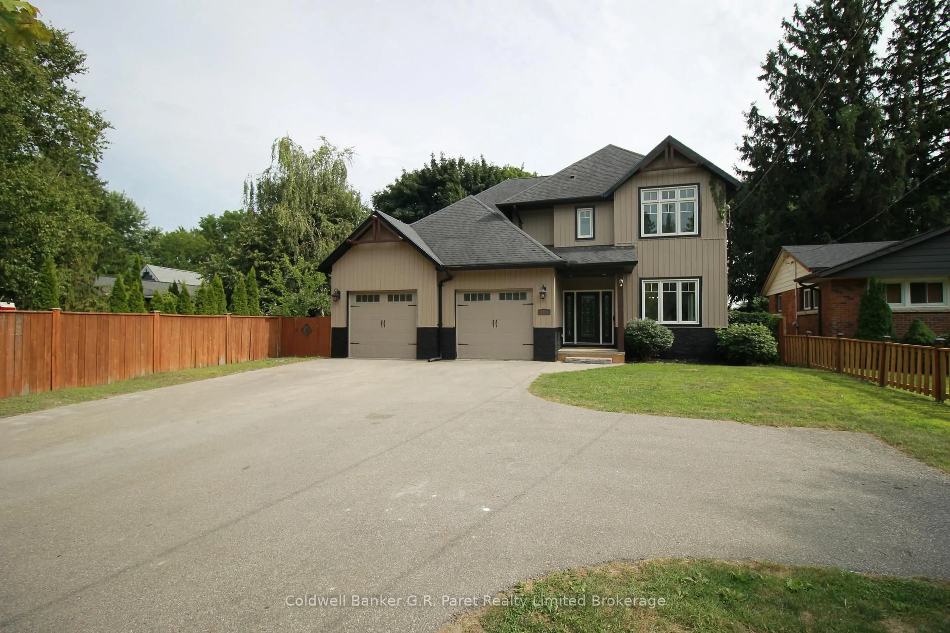109 Shorties Side Road, Middleton, Ontario N4G 4G9
Contact us about this property
Highlights
Estimated valueThis is the price Wahi expects this property to sell for.
The calculation is powered by our Instant Home Value Estimate, which uses current market and property price trends to estimate your home’s value with a 90% accuracy rate.Not available
Price/Sqft$383/sqft
Monthly cost
Open Calculator
Description
Stunning Custom-Built Bungalow on a private ravine one acre lot. Nestled on a serene ravine property just minutes from Tillsonburg is this one-owner custom-built bungalow offering a perfect blend of privacy, comfort, and modern design. With beautiful maple hardwood floors flowing throughout, this home exudes timeless elegance and meticulous attention to detail. Bright and airy open-concept living and dining areas, ideal for both family gatherings and entertaining guests, with panoramic views of the lush ravine from every rear window. Updated shaker style maple kitchen with granite tops, new appliances and a large island – perfect for cooking and casual dining. A luxurious master suite is located privately on the west end of the home with a oversize ensuite bath, featuring a deep soaking tub creating a spa-like atmosphere. The far east end of the home offers two additional bedrooms with separate 4pc. bath. Entertainment-Ready Rec & Games Room in the lower level boasts a built-in bar which is perfect for game nights or relaxing with friends. An exercise room and additional bedroom with an en-suite bathroom offer both versatility and convenience. Step outside to a stunning deck with a new covered wood-beam gazebo, ideal for al fresco dining, relaxing, or enjoying the view of your private lot. The home offers a double-car attached garage plus a detached storage garage (16' X 20'), offering plenty of room for vehicles, equipment, or hobbies. Recent updates include: New Kitchen (2013), New Appliances (2021), New garage doors & openers (2023), Shop re-done with roof & siding (2022), Front & Rear Sprinklers (2016), Shed (2019). This ranch bungalow is more than just a home; it’s a sanctuary, offering tranquility and natural beauty with easy access to local amenities. Don’t miss your chance to own this meticulously maintained, one-of-a-kind property.
Property Details
Interior
Features
Main Floor
Foyer
3.56 x 2.57Tile Floors
Dining Room
4.27 x 4.01Hardwood Floor
Great Room
5.72 x 3.73Hardwood Floor
Kitchen
3.53 x 3.48Hardwood Floor
Exterior
Features
Parking
Garage spaces 2
Garage type -
Other parking spaces 8
Total parking spaces 10
Property History
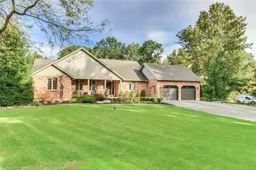 50
50
