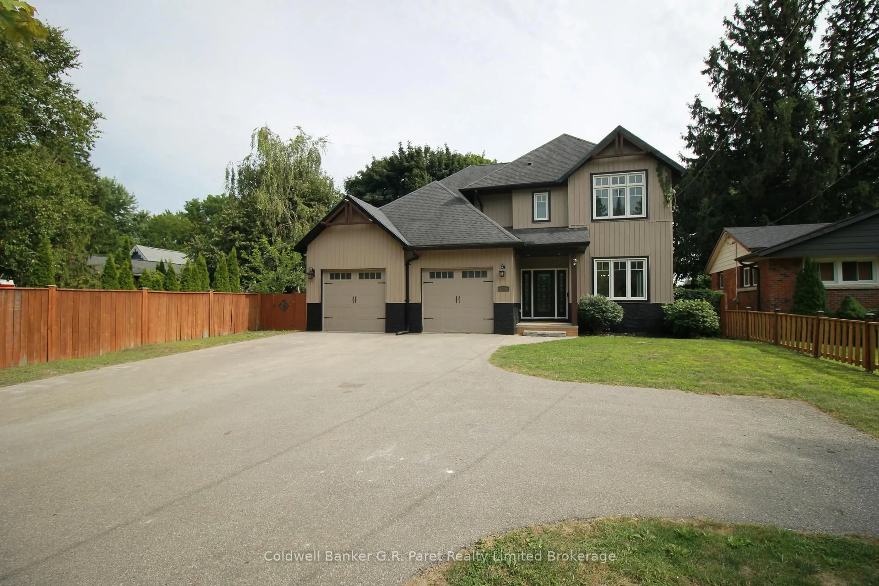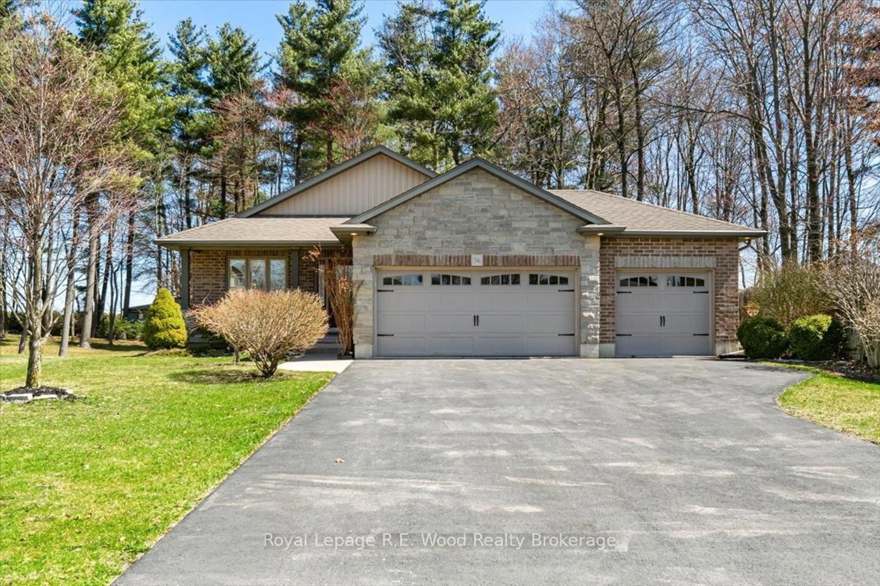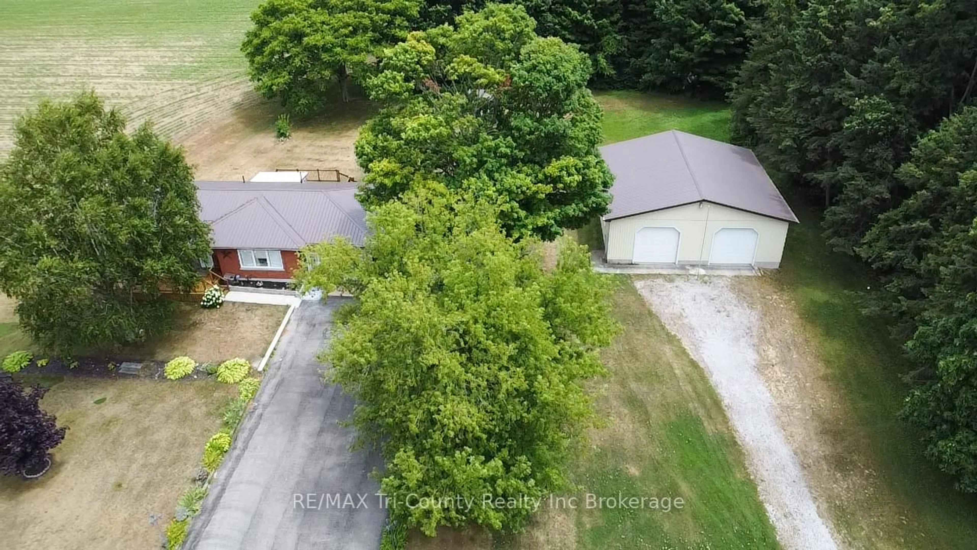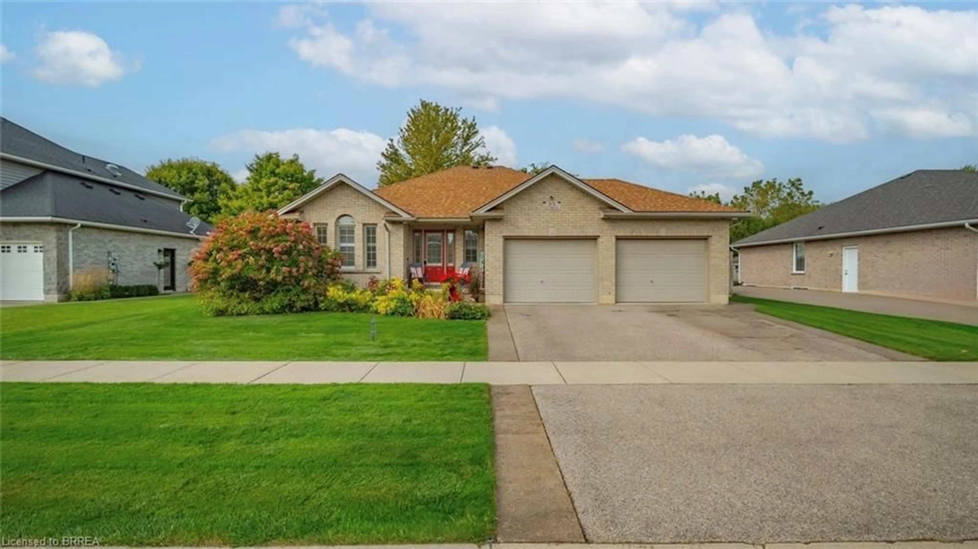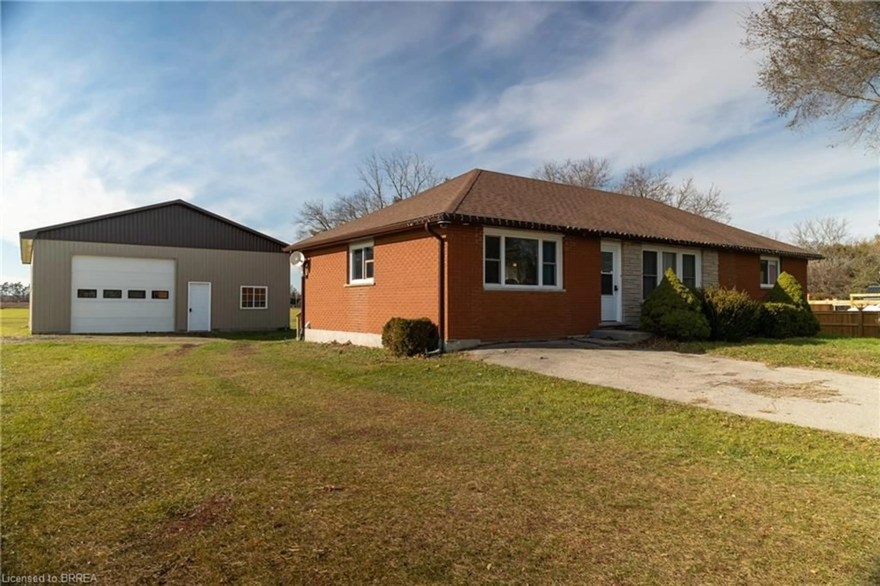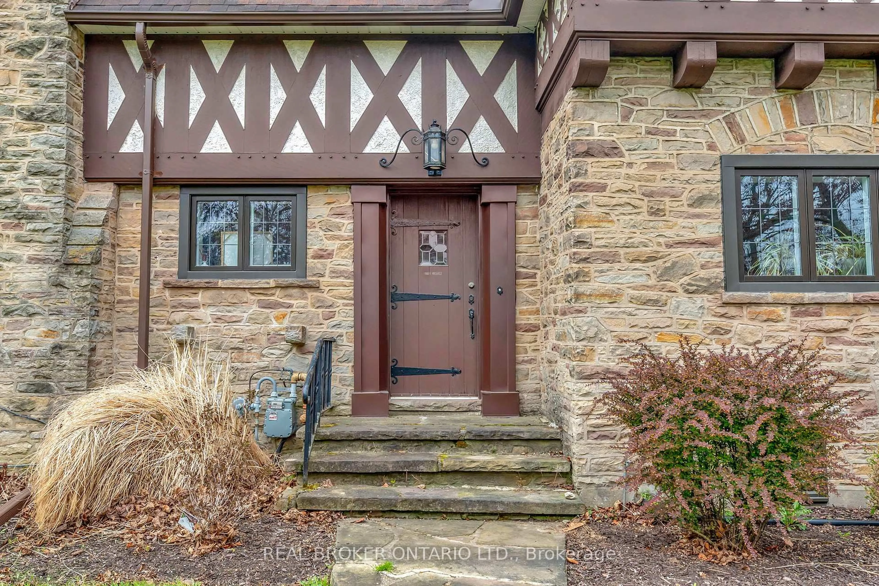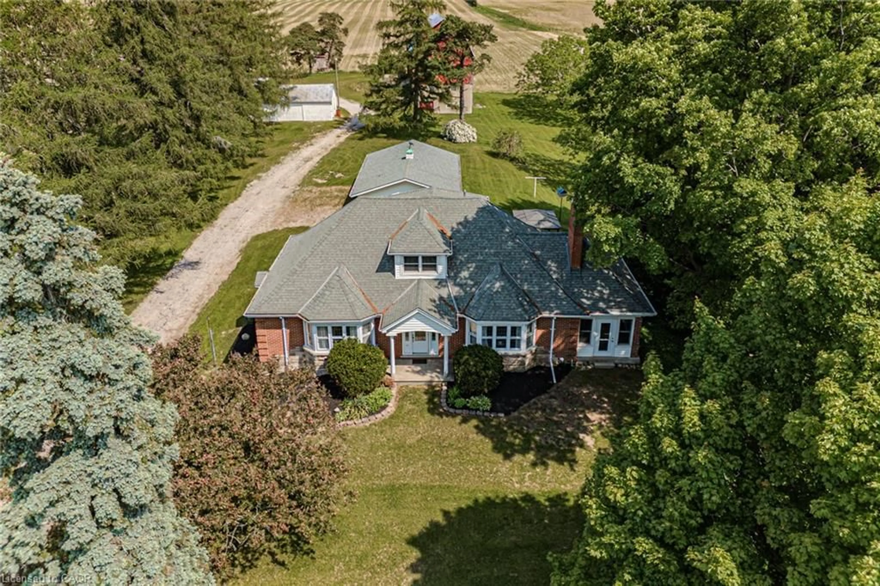138a Victoria St, Norfolk, Ontario N3Y 1L8
Contact us about this property
Highlights
Estimated valueThis is the price Wahi expects this property to sell for.
The calculation is powered by our Instant Home Value Estimate, which uses current market and property price trends to estimate your home’s value with a 90% accuracy rate.Not available
Price/Sqft$293/sqft
Monthly cost
Open Calculator
Description
FORE!! Just wanted to alert you of this Exceptional 2-Storey custom built home on Victoria Street adjacent to the Norfolk Golf and Country Club in Simcoe. This 'Fore' Thousand Two Hundred (4200) Sq Ft Home has been Completely Renovated with; Updated Furnace and A/C, New trim & flooring through-out all three levels including 3/4" Hardwood Flooring on the main floor, Updated Kitchen with New Appliances & Quartz Countertops, New Fireplace, Updated Bathrooms with New: Toilets, Fixtures, Vanities, Bathtubs & Glass shower in the Master En-suite. Freshly Painted Throughout, New Drywall in the Garage, Refinished Back two tiered deck and much much more... This home is ready for that large family. Main Floor Bedroom alongside an Open concept kitchen & large family room with a floor to ceiling fireplace, coffered & cathedral ceilings plus patio sliding doors to the backyard with a putting green and 2 tier deck (one level being covered). A beautifully crafted and freshly stained stairway leads to 4 generous sized bedrooms and 2 full Bathrooms including a large En-suite in the master bedroom with a jacuzzi tub and double vanity alongside a Generously sized Walk-In closet. The Basement is fully Finished boasting a Ginormous rec room for your pool table or games area, a 6th bedroom, a cold room, a 3-Piece Bath, and a Den which could be used as a workout room, an office or 7th Bedroom. This home is in a great location in Simcoe within walking distance to one of the most prestigious golf courses in Norfolk County and most amenities. "Talk about a HOLE IN ONE"
Property Details
Interior
Features
Main Floor
Dining
6.55 x 3.28Kitchen
7.5 x 4.08Living
6.1 x 5.05Bathroom
1.2 x 2.32 Pc Bath
Exterior
Features
Parking
Garage spaces 2
Garage type Attached
Other parking spaces 8
Total parking spaces 10
Property History
 42
42
